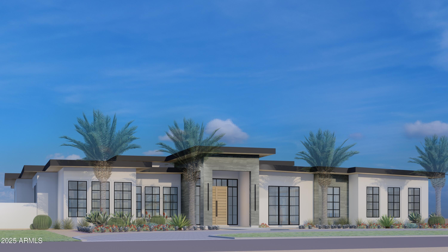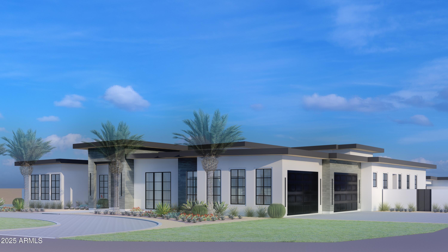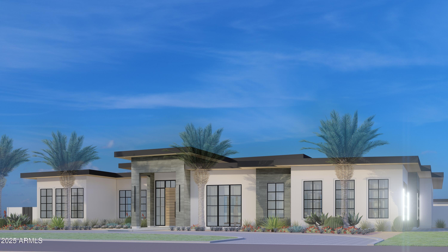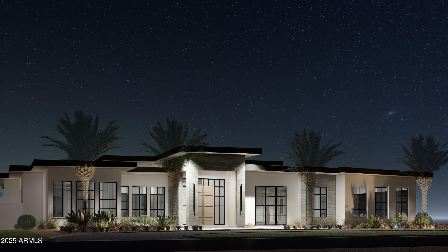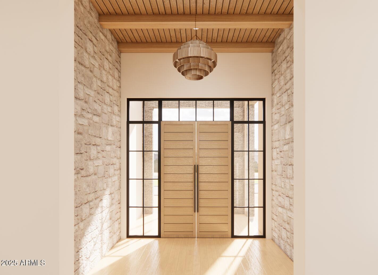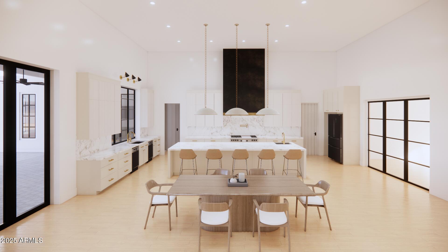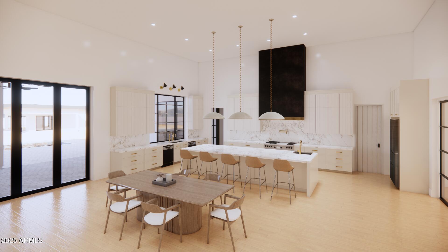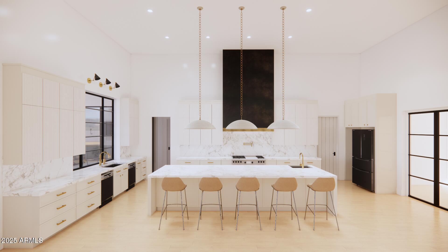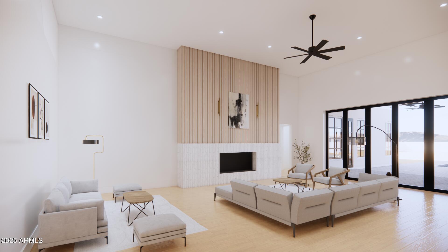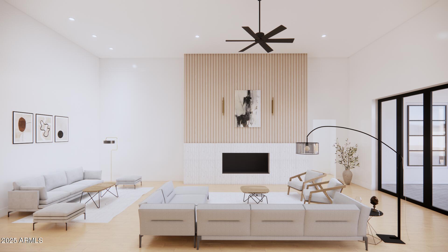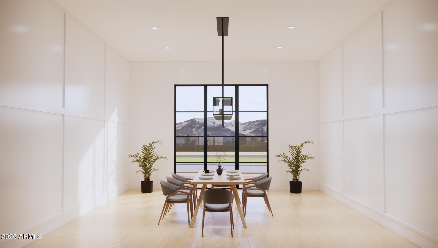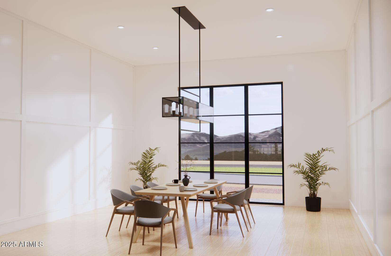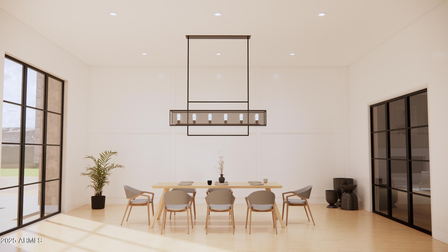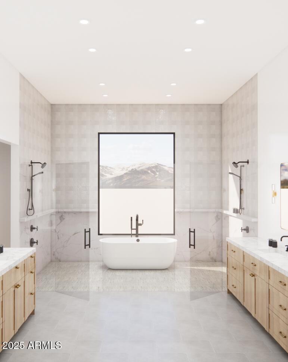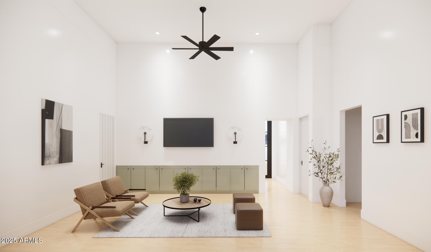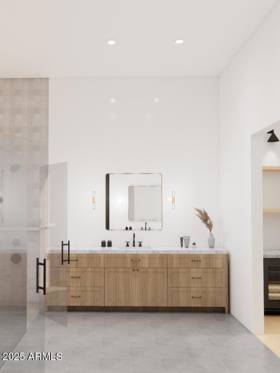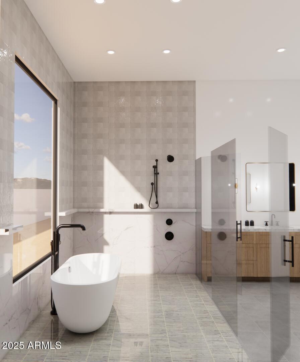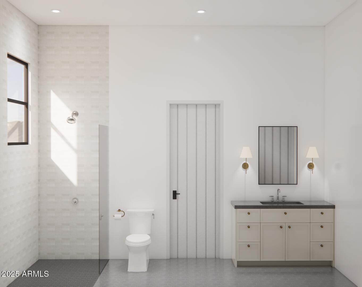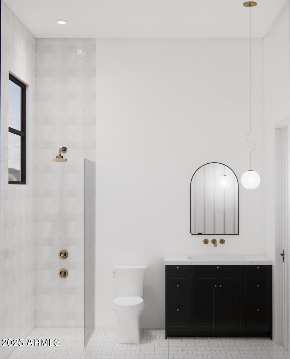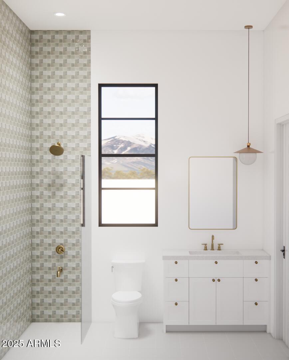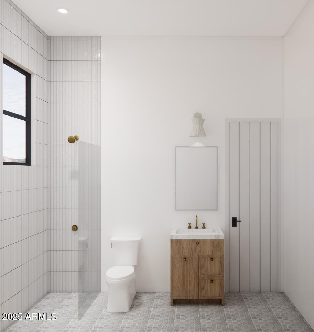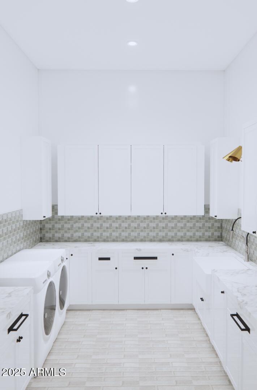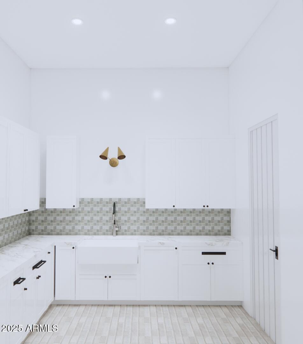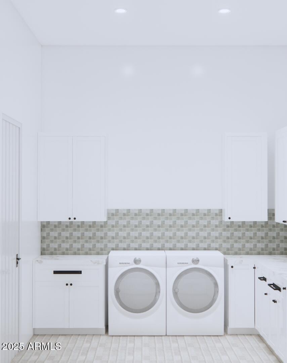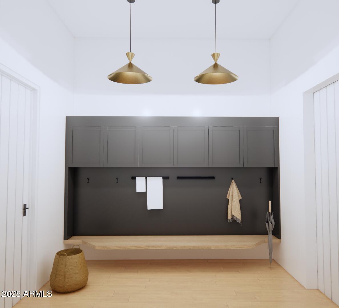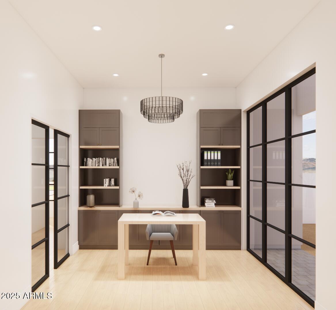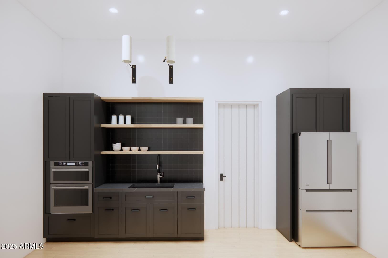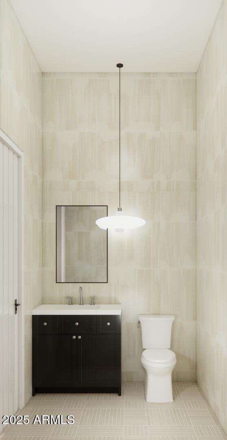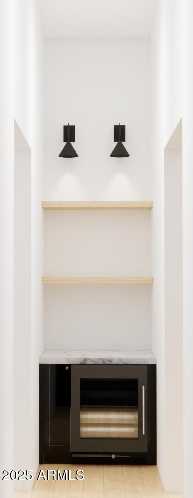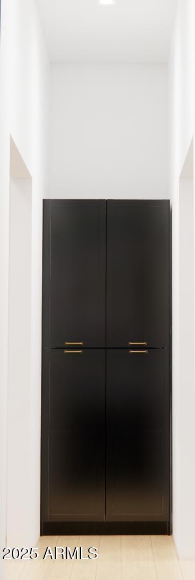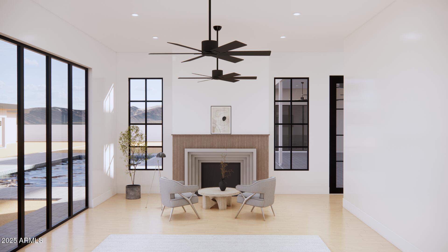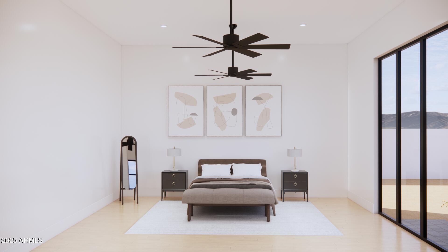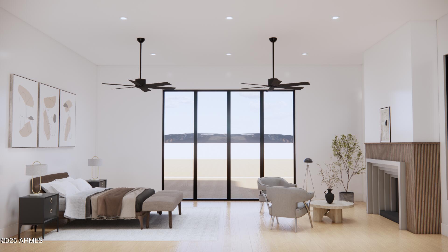$3,600,000 - 33962 N Cole Ranch Road, Queen Creek
- 5
- Bedrooms
- 6
- Baths
- 6,202
- SQ. Feet
- 1.28
- Acres
Step into unmatched craftsmanship and exceptional design in this 6,202 sq ft single-story custom home, now nearing completion. Set on a 1-acre hillside lot facing the San Tan Mountain National Preserve, this home offers unobstructed views of the Superstition Mountains, Four Peaks, and city lights. Every inch of this home reflects thoughtful design, top-tier materials, and quality construction—no corners were cut. Featuring 5 spacious bedrooms and 5.5 bathrooms, the floor plan is as functional as it is elegant, perfect for both daily living and entertaining. Located in a gated community with no HOA, you'll enjoy access to miles of hiking, biking, and horseback trails while staying close to upscale shopping, dining, golf, and more. This home blends the best of luxury & privac
Essential Information
-
- MLS® #:
- 6857291
-
- Price:
- $3,600,000
-
- Bedrooms:
- 5
-
- Bathrooms:
- 6.00
-
- Square Footage:
- 6,202
-
- Acres:
- 1.28
-
- Year Built:
- 2025
-
- Type:
- Residential
-
- Sub-Type:
- Single Family Residence
-
- Style:
- Ranch
-
- Status:
- Active
Community Information
-
- Address:
- 33962 N Cole Ranch Road
-
- Subdivision:
- COMMENCING AT THE NORTHEAST CORNER OF SECTION 9, T
-
- City:
- Queen Creek
-
- County:
- Pinal
-
- State:
- AZ
-
- Zip Code:
- 85144
Amenities
-
- Utilities:
- SRP,ButanePropane
-
- Parking Spaces:
- 8
-
- Parking:
- Garage Door Opener, Extended Length Garage, Over Height Garage, Electric Vehicle Charging Station(s)
-
- # of Garages:
- 4
-
- View:
- City Lights, Mountain(s)
-
- Pool:
- None
Interior
-
- Interior Features:
- Eat-in Kitchen, 9+ Flat Ceilings, Soft Water Loop, Kitchen Island, Pantry, Double Vanity, Full Bth Master Bdrm, Separate Shwr & Tub, Granite Counters
-
- Appliances:
- Water Purifier
-
- Heating:
- Electric
-
- Cooling:
- Central Air, Ceiling Fan(s), Programmable Thmstat
-
- Fireplace:
- Yes
-
- Fireplaces:
- 2 Fireplace, Gas
-
- # of Stories:
- 1
Exterior
-
- Exterior Features:
- Private Street(s)
-
- Lot Description:
- Dirt Front, Dirt Back
-
- Roof:
- Foam
-
- Construction:
- Stucco, Wood Frame, Painted, Stone, Spray Foam Insulation
School Information
-
- District:
- Florence Unified School District
-
- Elementary:
- San Tan Heights Elementary
-
- Middle:
- San Tan Heights Elementary
-
- High:
- San Tan Foothills High School
Listing Details
- Listing Office:
- Weichert, Realtors-home Pro Realty

