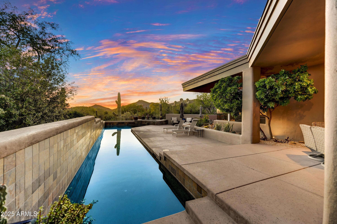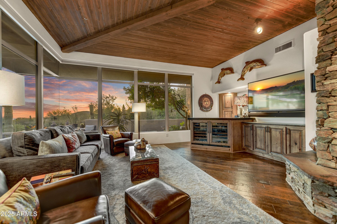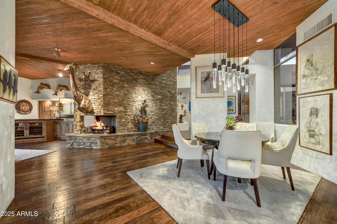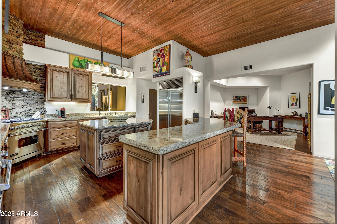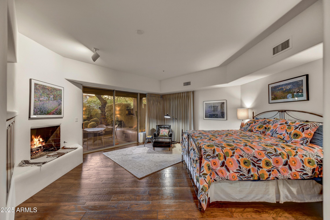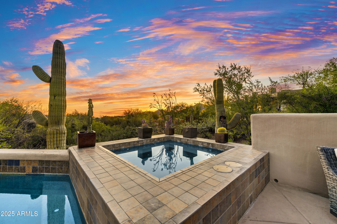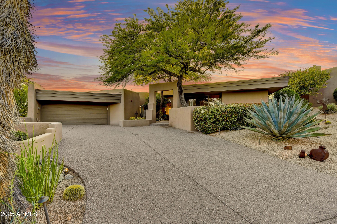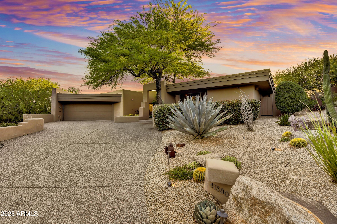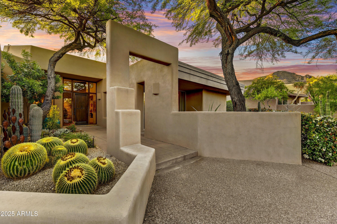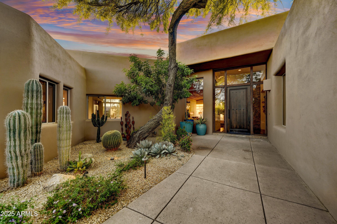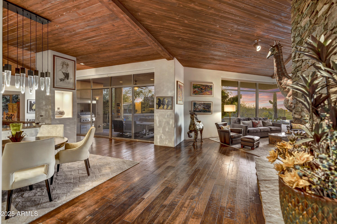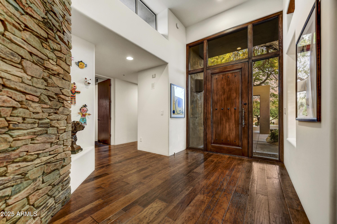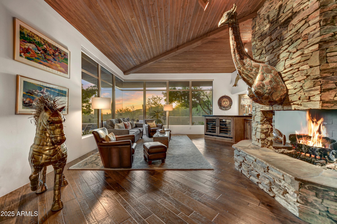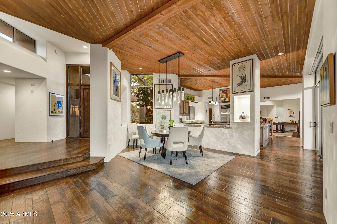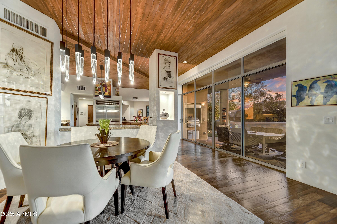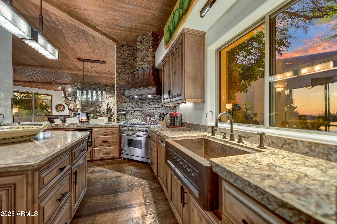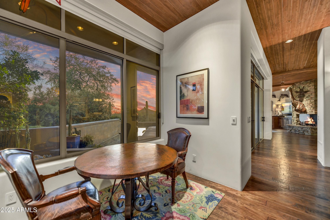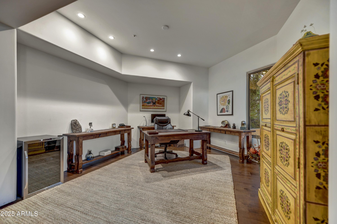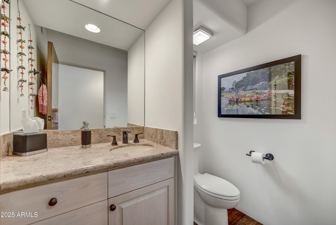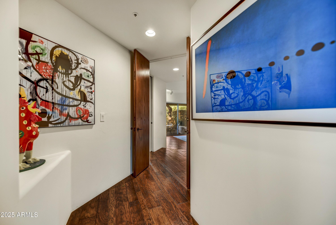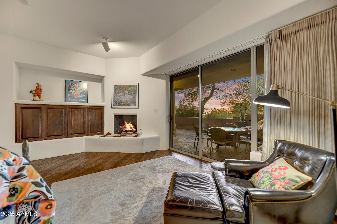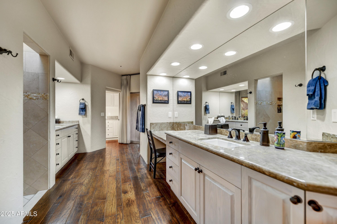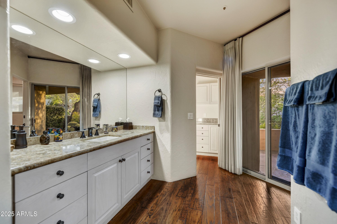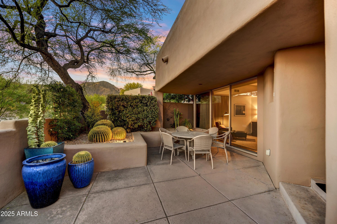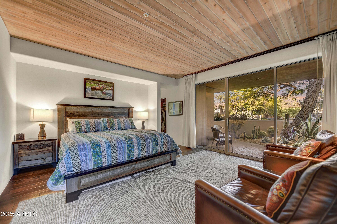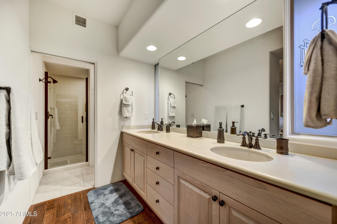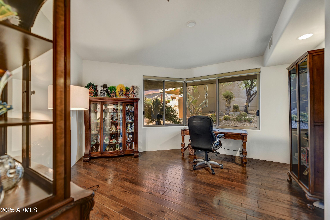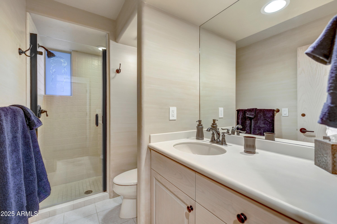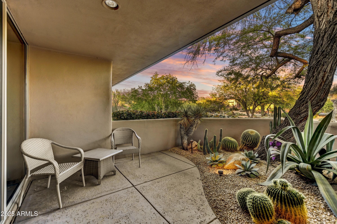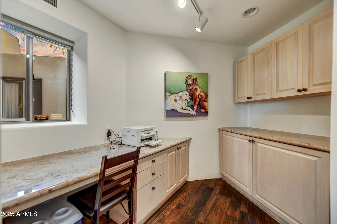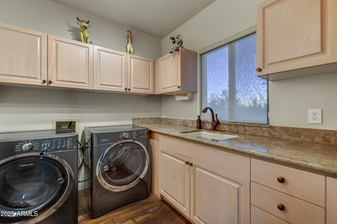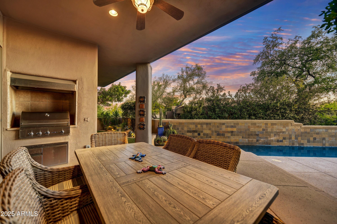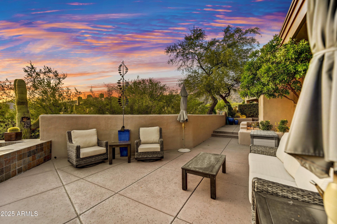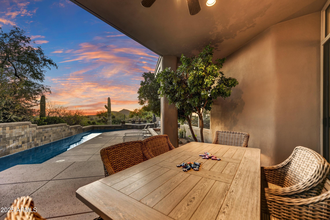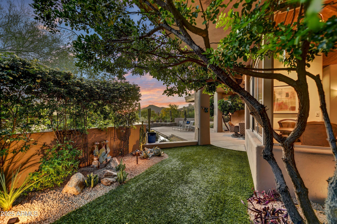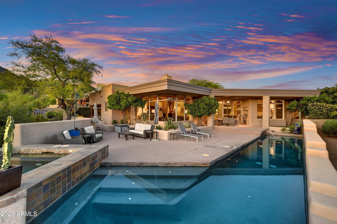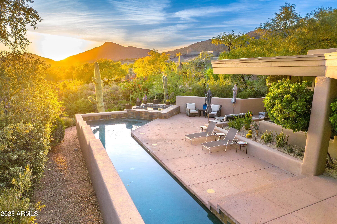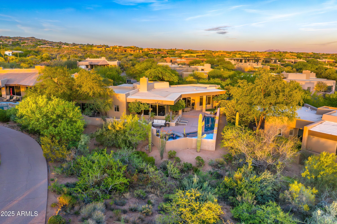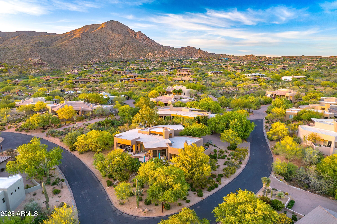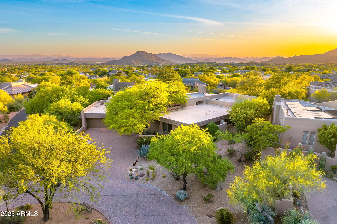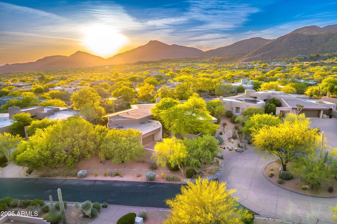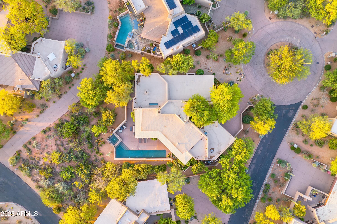$2,395,000 - 41590 N 108th Street, Scottsdale
- 3
- Bedrooms
- 4
- Baths
- 3,325
- SQ. Feet
- 0.35
- Acres
Full Golf Membership Available! Considered one the best unobstructed views inside Cochise Ridge! This stunning home blends luxurious design with a warm, welcoming ambiance, perfect for those who appreciate both style and comfort. From the moment you step inside, you're greeted by a striking stacked stone entry wall that sets the tone for the rich natural elements found throughout. The open-concept living space features gleaming hickory wood floors and a cozy stacked stone fireplace, creating the perfect setting for both everyday living and entertaining. The chef's kitchen is a true showstopper, boasting beautifully crafted alder cabinets, high-end Viking appliances, and a built-in Sub-Zero refrigerator—ideal for the culinary enthusiast. Step outside into your private backyard retreat, where new professional landscaping surrounds a serene heated lap pool and spa. Unwind and entertain as you soak in breathtaking sunset views that make every evening feel like a getaway. This home effortlessly balances refined design with an inviting atmosphere.
Essential Information
-
- MLS® #:
- 6857295
-
- Price:
- $2,395,000
-
- Bedrooms:
- 3
-
- Bathrooms:
- 4.00
-
- Square Footage:
- 3,325
-
- Acres:
- 0.35
-
- Year Built:
- 1992
-
- Type:
- Residential
-
- Sub-Type:
- Single Family Residence
-
- Style:
- Other, Contemporary
-
- Status:
- Active
Community Information
-
- Address:
- 41590 N 108th Street
-
- Subdivision:
- DESERT MOUNTAIN PHASE 2 UNIT 9 PT 1
-
- City:
- Scottsdale
-
- County:
- Maricopa
-
- State:
- AZ
-
- Zip Code:
- 85262
Amenities
-
- Amenities:
- Golf, Pickleball, Gated, Community Spa, Community Spa Htd, Community Pool Htd, Community Pool, Guarded Entry, Concierge, Tennis Court(s), Playground, Biking/Walking Path, Fitness Center
-
- Utilities:
- APS,SW Gas3
-
- Parking Spaces:
- 4
-
- Parking:
- Garage Door Opener, Direct Access, Permit Required
-
- # of Garages:
- 2
-
- View:
- City Light View(s), Mountain(s)
-
- Pool:
- Heated, Lap, Private
Interior
-
- Interior Features:
- High Speed Internet, Granite Counters, Double Vanity, Eat-in Kitchen, Breakfast Bar, 9+ Flat Ceilings, Wet Bar, Kitchen Island, Pantry, 3/4 Bath Master Bdrm
-
- Appliances:
- Gas Cooktop
-
- Heating:
- Other, See Remarks, Natural Gas
-
- Cooling:
- Central Air, Ceiling Fan(s)
-
- Fireplace:
- Yes
-
- Fireplaces:
- 2 Fireplace, Living Room, Master Bedroom, Gas
-
- # of Stories:
- 1
Exterior
-
- Exterior Features:
- Private Street(s), Built-in Barbecue
-
- Lot Description:
- Sprinklers In Front, Desert Back, Desert Front, Cul-De-Sac, Natural Desert Back, Synthetic Grass Back
-
- Windows:
- Skylight(s), Dual Pane
-
- Roof:
- Foam
-
- Construction:
- Stucco, Wood Frame, Painted
School Information
-
- District:
- Cave Creek Unified District
-
- Elementary:
- Black Mountain Elementary School
-
- Middle:
- Sonoran Trails Middle School
-
- High:
- Cactus Shadows High School
Listing Details
- Listing Office:
- Russ Lyon Sotheby's International Realty
