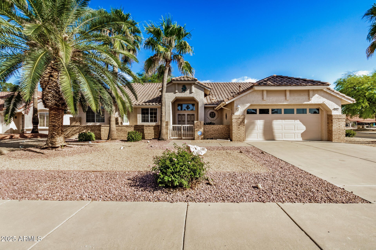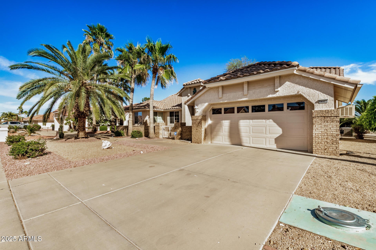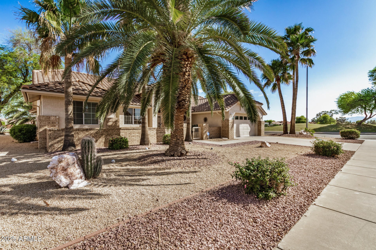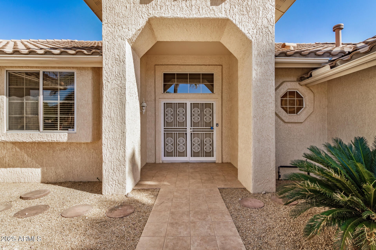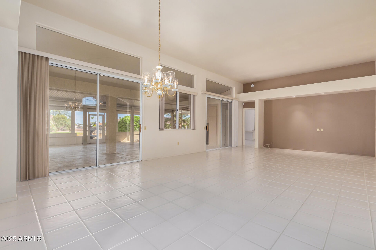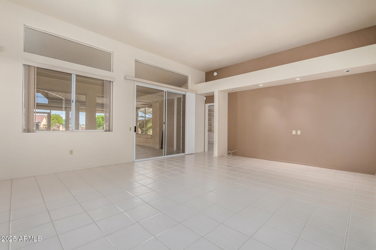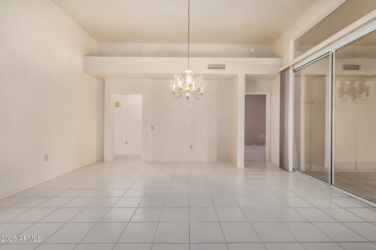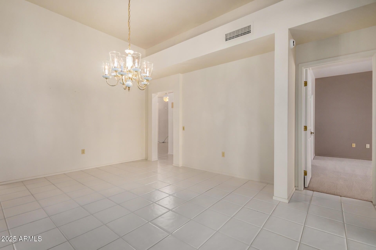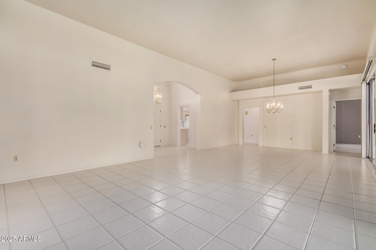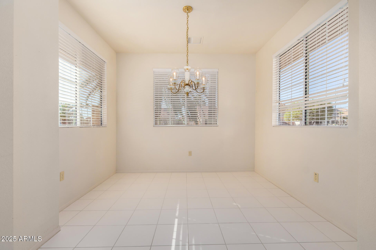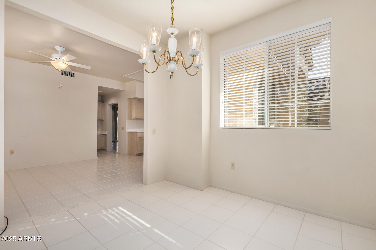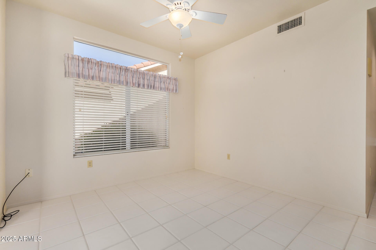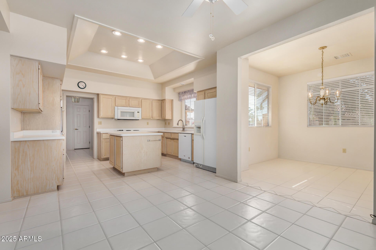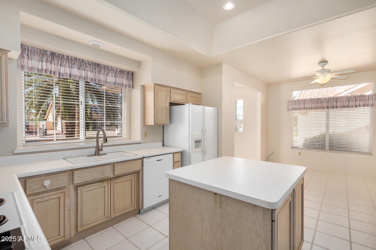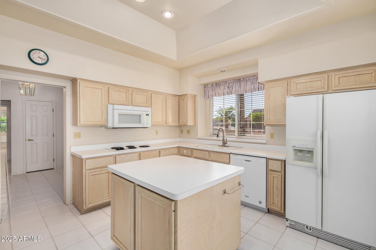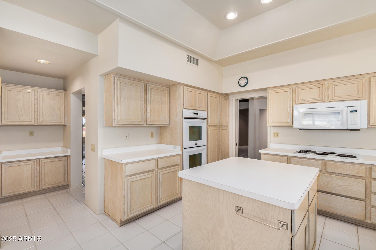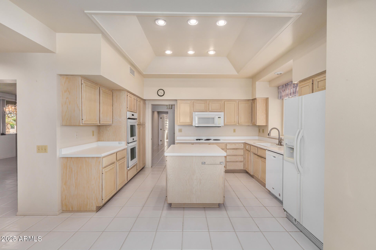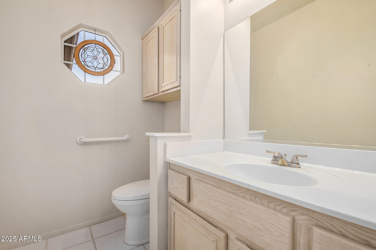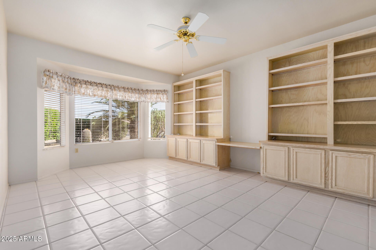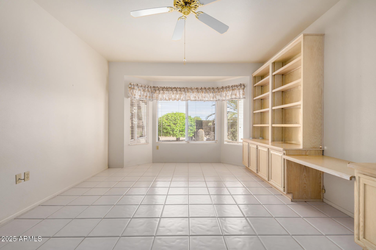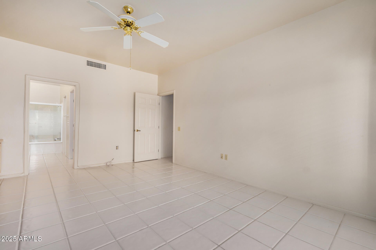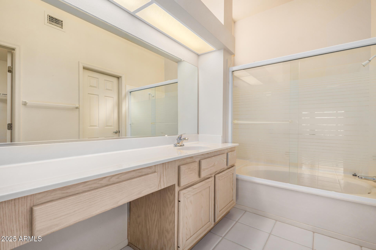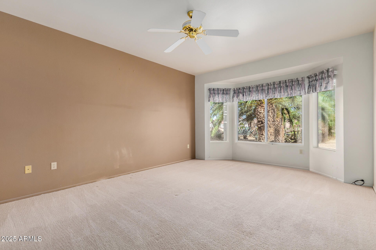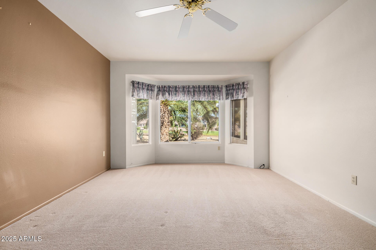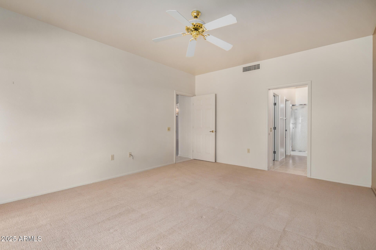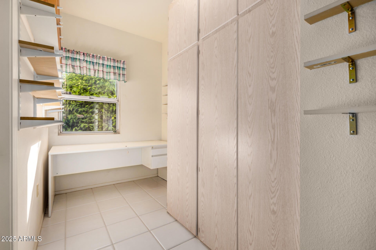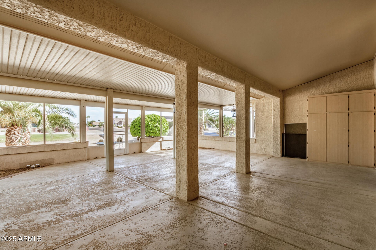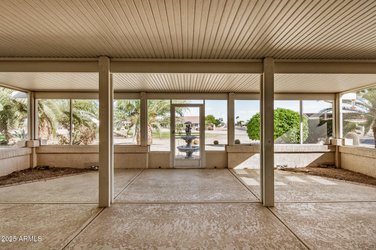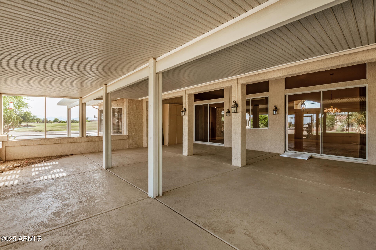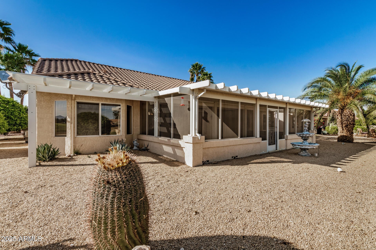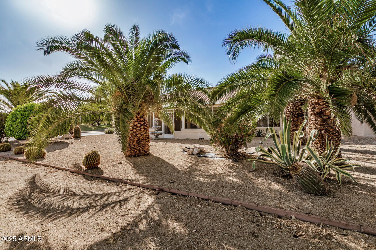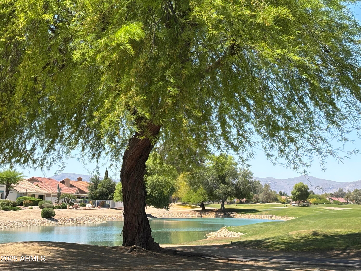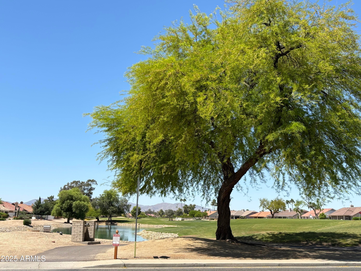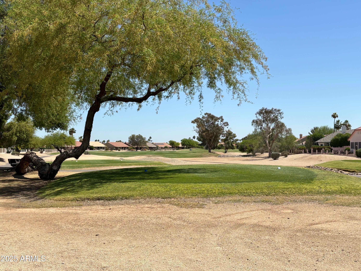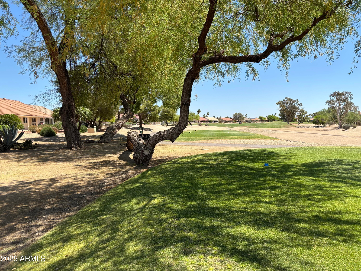$437,750 - 14133 W Pavillion Drive, Sun City West
- 2
- Bedrooms
- 3
- Baths
- 2,168
- SQ. Feet
- 0.23
- Acres
Resort style living on the 4th Tee of the Trail Ridge Golf Course surrounded by Palm Trees, this Beautiful Broadmor Floorplan has TWO FULL PRIMARY SUITES plus an added HALF BATH! Complete with a NEWER ROOF and AC!! There are many possibilities so please come and make it your own!! The great room has glass sliding doors on both sides of the oversized room that merge the indoor/outdoor living areas. Continue into the eat-in kitchen to find a cozy breakfast room, built-in appliances, a center island, ample counters, cabinets, and recessed lighting. The two primary suites are complete with sunny bay windows, a walk-in closet, and their own full bathrooms. One of the bedrooms offers built-in bookcases. This home is complete with a small office area ideal for crafts/hobbies. Spend relaxing evenings in the back-covered patio while golfers keep you entertained. A true jewel!
Essential Information
-
- MLS® #:
- 6857338
-
- Price:
- $437,750
-
- Bedrooms:
- 2
-
- Bathrooms:
- 3.00
-
- Square Footage:
- 2,168
-
- Acres:
- 0.23
-
- Year Built:
- 1990
-
- Type:
- Residential
-
- Sub-Type:
- Single Family Residence
-
- Style:
- Spanish
-
- Status:
- Active
Community Information
-
- Address:
- 14133 W Pavillion Drive
-
- Subdivision:
- SUN CITY WEST 39 LOT 1-304 TR A-G
-
- City:
- Sun City West
-
- County:
- Maricopa
-
- State:
- AZ
-
- Zip Code:
- 85375
Amenities
-
- Amenities:
- Golf, Pickleball, Community Spa, Community Spa Htd, Community Pool Htd, Community Pool, Biking/Walking Path, Fitness Center
-
- Utilities:
- APS,SW Gas3
-
- Parking Spaces:
- 4
-
- Parking:
- Garage Door Opener, Direct Access, Attch'd Gar Cabinets
-
- # of Garages:
- 2
-
- Pool:
- None
Interior
-
- Interior Features:
- High Speed Internet, Double Vanity, Eat-in Kitchen, 9+ Flat Ceilings, No Interior Steps, Kitchen Island, 3/4 Bath Master Bdrm, Laminate Counters
-
- Appliances:
- Electric Cooktop
-
- Heating:
- Natural Gas
-
- Cooling:
- Central Air
-
- Fireplaces:
- None
-
- # of Stories:
- 1
Exterior
-
- Exterior Features:
- Screened in Patio(s)
-
- Lot Description:
- Corner Lot, Desert Back, Desert Front, On Golf Course, Gravel/Stone Front, Gravel/Stone Back
-
- Roof:
- Tile
-
- Construction:
- Brick Veneer, Stucco, Wood Frame, Painted
School Information
-
- District:
- Adult
-
- Elementary:
- Adult
-
- Middle:
- Adult
-
- High:
- Adult
Listing Details
- Listing Office:
- Dream Home Catchers, Llc
