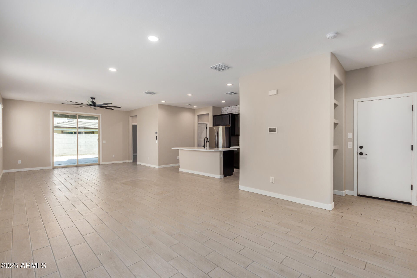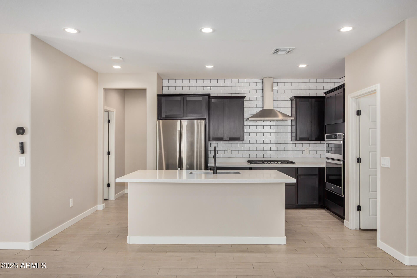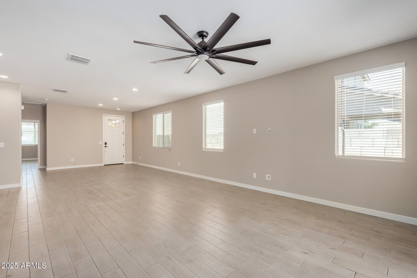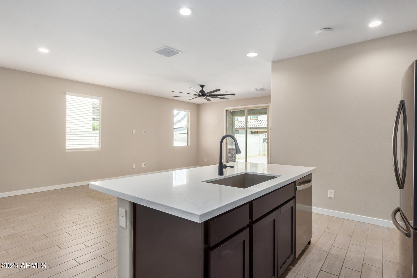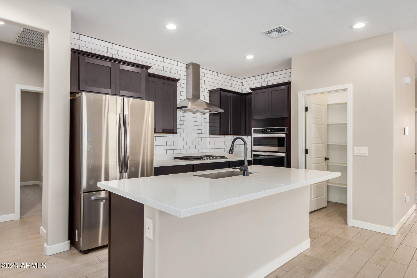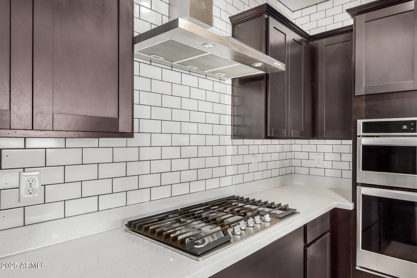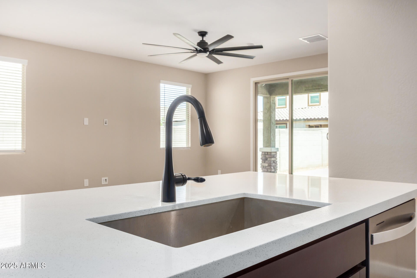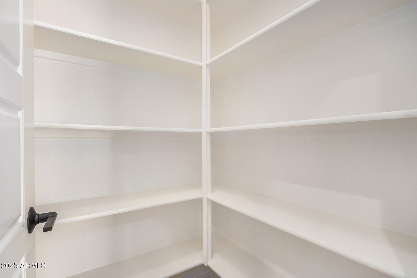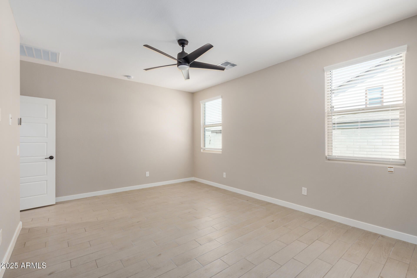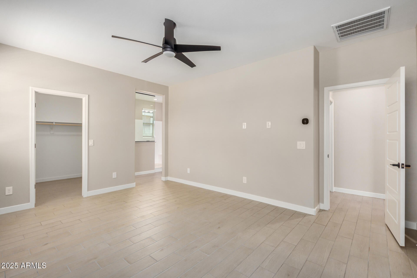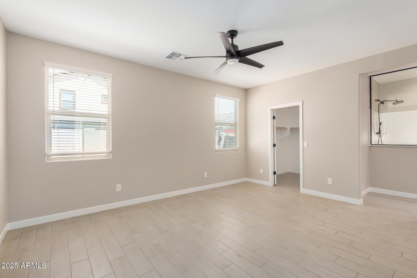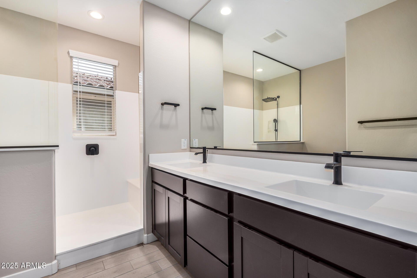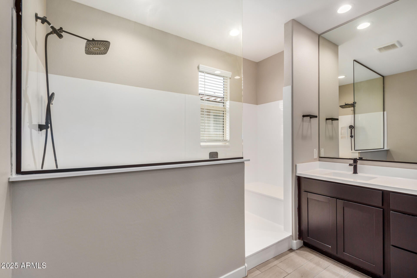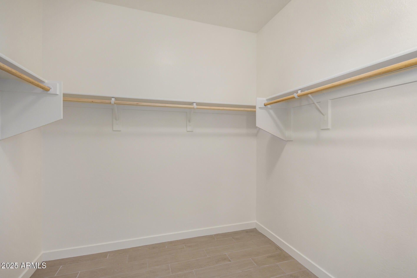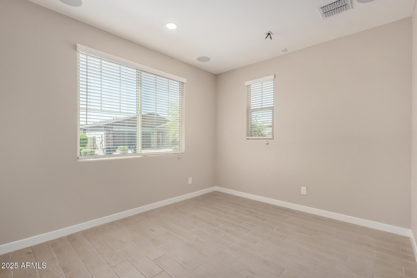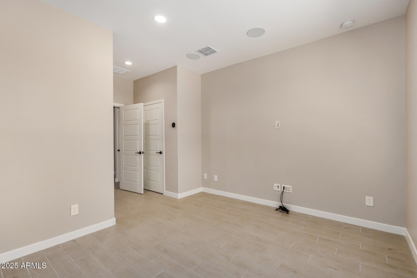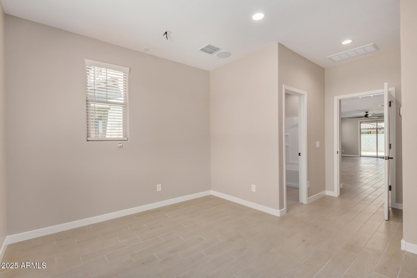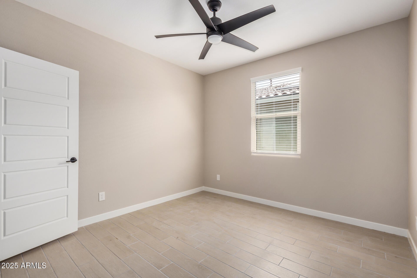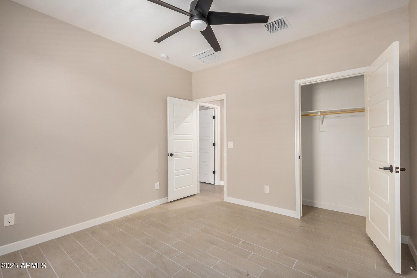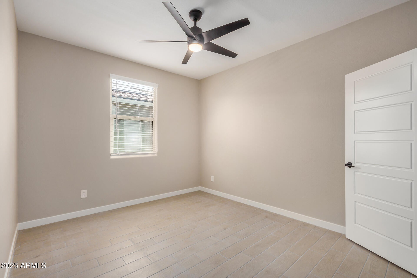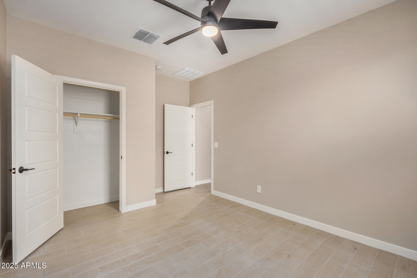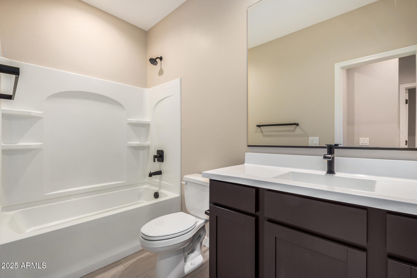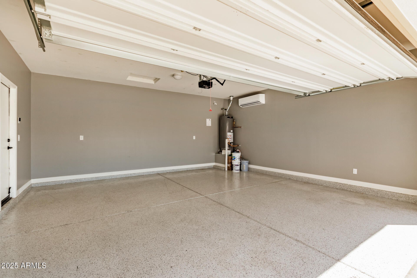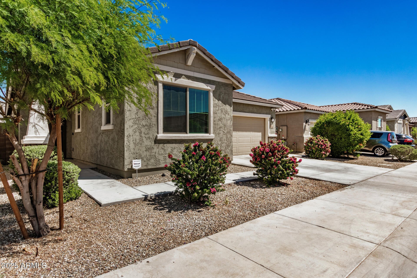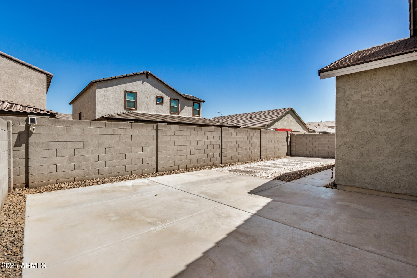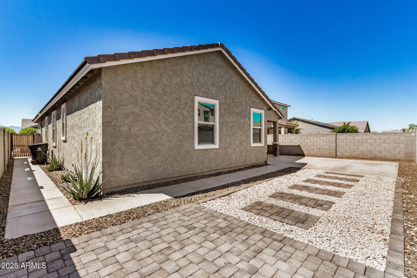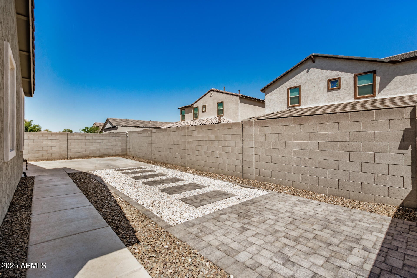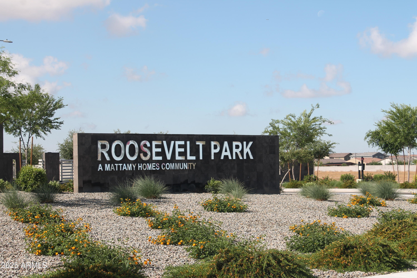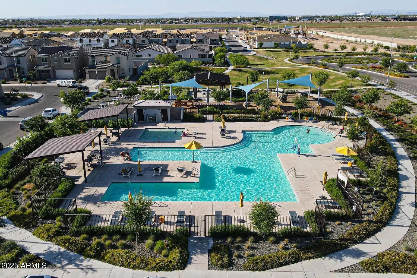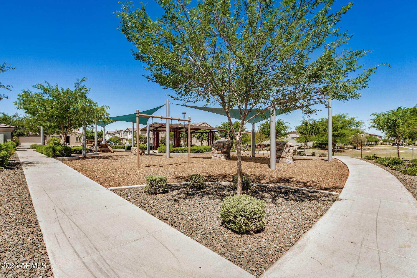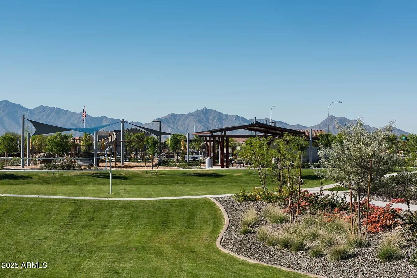$449,000 - 10974 W Taylor Street, Avondale
- 4
- Bedrooms
- 3
- Baths
- 1,874
- SQ. Feet
- 0.12
- Acres
MOVE IN READY! Lovely single-story home in gated Roosevelt Park! Great curb appeal, this TURN KEY home has freshly painted walls with 2-car garage with epoxy flooring and separate mini split a/c. The interior showcases an open floor plan with tile flooring, abundant natural light & neutral colors. You'll love the impeccable kitchen displaying shaker cabinets, tile backsplash, SS appliances, granite counters, an island & a walk-in pantry. Primary bedroom offering a walk-in closet and a private ensuite with dual sinks & an enclosed shower. Enjoy your morning brew under the covered patio. Surround sound in-law suite previously used as theater room. The backyard is spacious and low-care for easy living, just add your personal touch! Gas line in backyard. Come see it before it's too late!
Essential Information
-
- MLS® #:
- 6857410
-
- Price:
- $449,000
-
- Bedrooms:
- 4
-
- Bathrooms:
- 3.00
-
- Square Footage:
- 1,874
-
- Acres:
- 0.12
-
- Year Built:
- 2021
-
- Type:
- Residential
-
- Sub-Type:
- Single Family Residence
-
- Style:
- Ranch
-
- Status:
- Active
Community Information
-
- Address:
- 10974 W Taylor Street
-
- Subdivision:
- ROOSEVELT PARK UNIT 2 PHASE 2
-
- City:
- Avondale
-
- County:
- Maricopa
-
- State:
- AZ
-
- Zip Code:
- 85323
Amenities
-
- Amenities:
- Gated, Community Pool, Biking/Walking Path
-
- Utilities:
- SRP,SW Gas3
-
- Parking Spaces:
- 4
-
- Parking:
- Garage Door Opener, Direct Access
-
- # of Garages:
- 2
-
- Pool:
- None
Interior
-
- Interior Features:
- Eat-in Kitchen, Breakfast Bar, No Interior Steps, Kitchen Island, 3/4 Bath Master Bdrm, Double Vanity, High Speed Internet, Granite Counters
-
- Heating:
- Natural Gas
-
- Cooling:
- Ceiling Fan(s), Mini Split
-
- Fireplaces:
- None
-
- # of Stories:
- 1
Exterior
-
- Lot Description:
- Desert Front, Gravel/Stone Front, Gravel/Stone Back
-
- Roof:
- Tile
-
- Construction:
- Stucco, Wood Frame, Painted, Stone
School Information
-
- District:
- Tolleson Union High School District
-
- Elementary:
- Littleton Elementary School
-
- Middle:
- Littleton Elementary School
-
- High:
- West Point High School
Listing Details
- Listing Office:
- Pulse Realty & Associates
