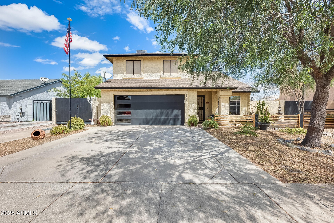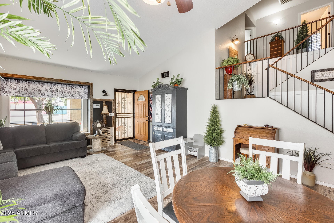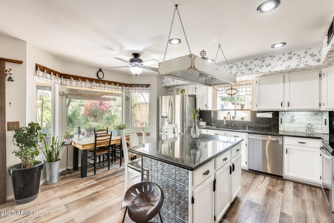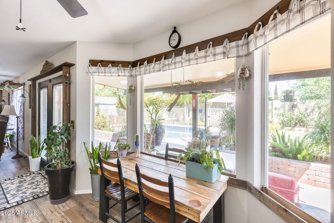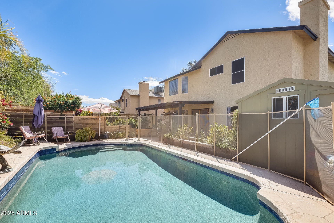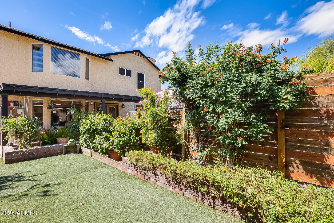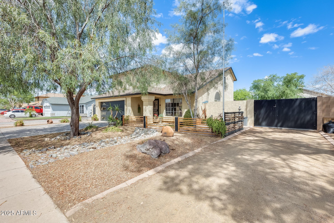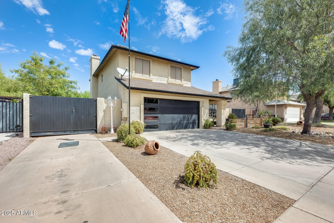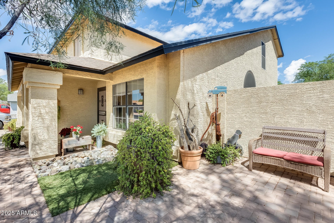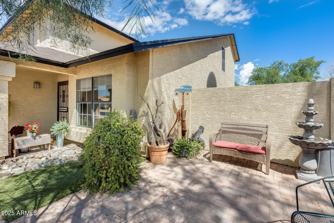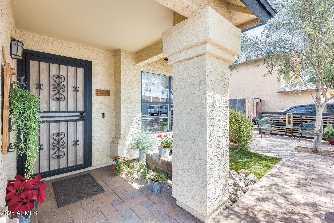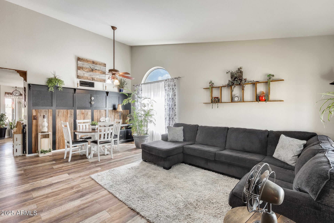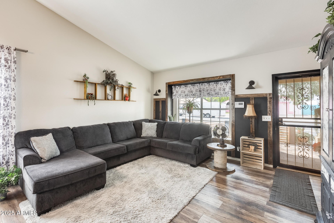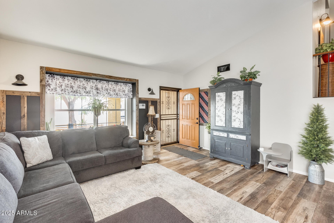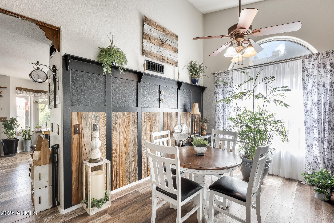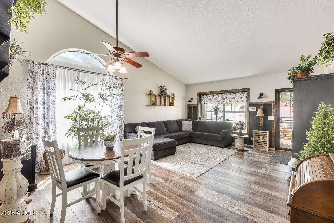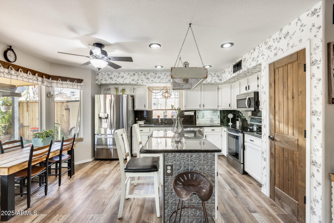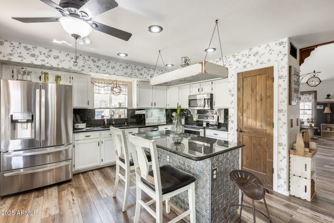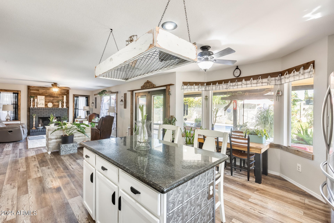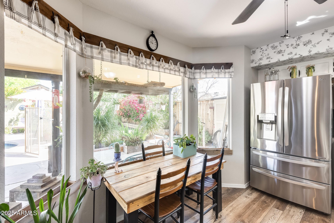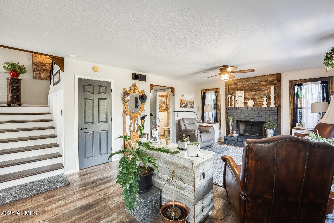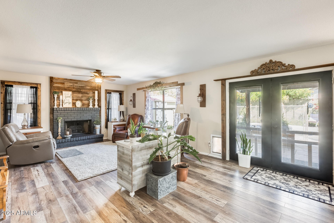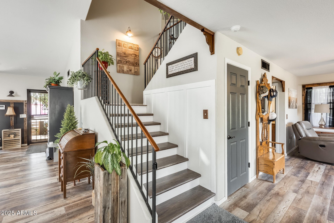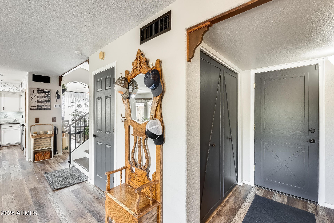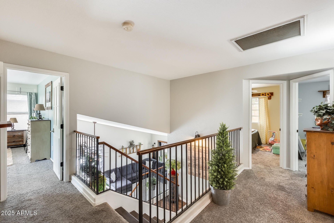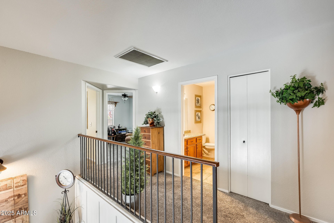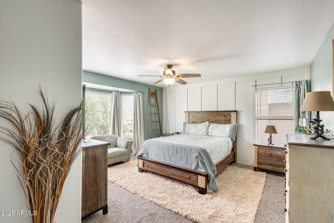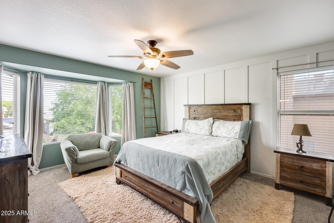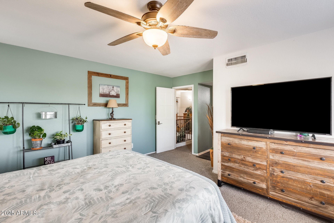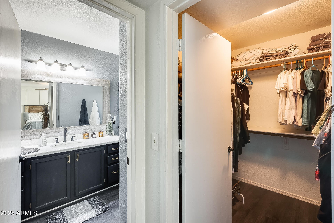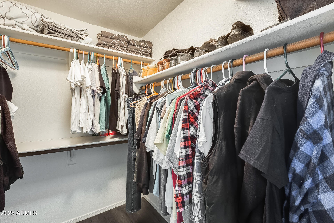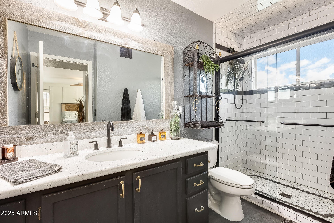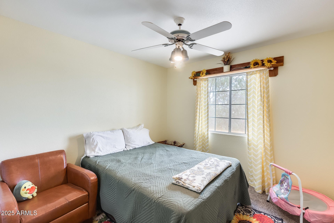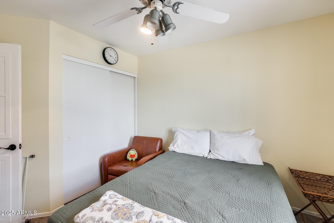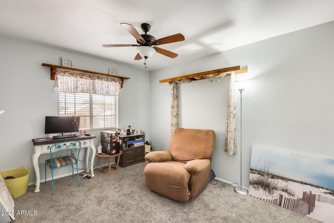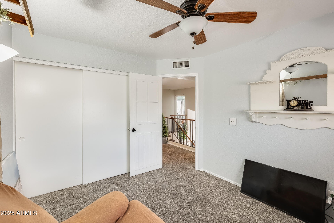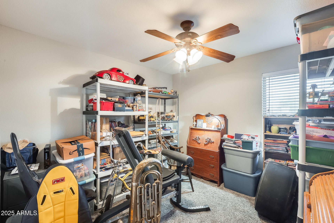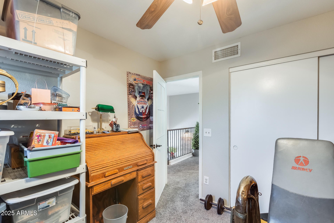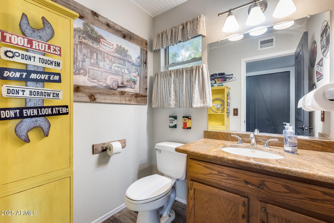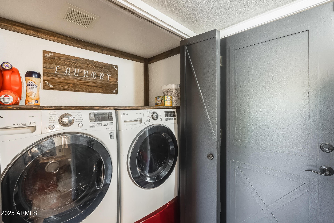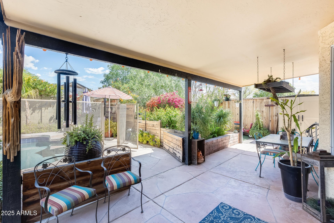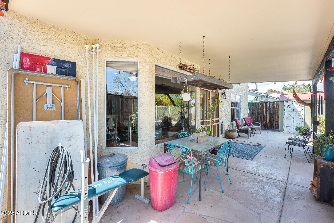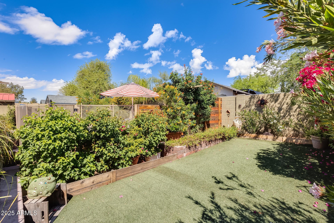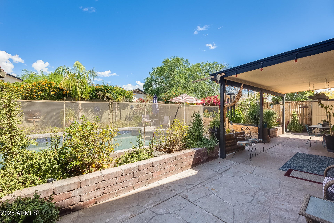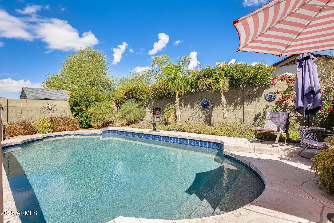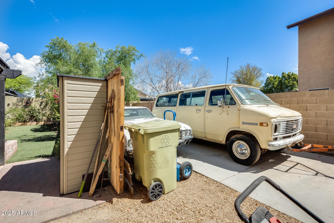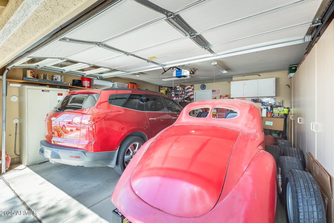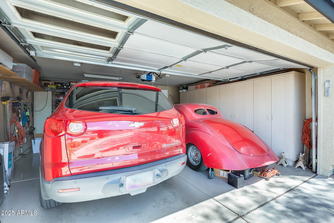$490,555 - 8958 W Stella Avenue, Glendale
- 4
- Bedrooms
- 3
- Baths
- 2,105
- SQ. Feet
- 0.18
- Acres
Just a short walk from State Farm Stadium, this Glendale gem is the perfect blend of investment opportunity and family living— with no HOA and a massive lot that opens the door to endless possibilities! Whether you're looking to build a guest house, store your RVs or toys, or simply enjoy the extra space, this home delivers with RV gates on both sides and a beautifully landscaped backyard. You'll love spending time in the private backyard oasis, complete with a sparkling pool—perfect for relaxing or entertaining year-round. Inside, the home shines with stylish upgrades like LVP flooring, decorative wood accent walls, and a cozy, wood-trimmed fireplace. The kitchen features freshly painted cabinets and custom wallpaper, while the remodeled primary bathroom offers a modern look. The exterior has been freshly painted and includes a front courtyard, and the garage is upgraded with a new door, opener, and a mini-split system, making it ideal for a workshop, gym, or hangout space. Whether you're an investor eyeing a high-demand rental location or a family ready to settle into a move-in-ready home close to the action, 8958 W Stella Ave is a must-see!
Essential Information
-
- MLS® #:
- 6857465
-
- Price:
- $490,555
-
- Bedrooms:
- 4
-
- Bathrooms:
- 3.00
-
- Square Footage:
- 2,105
-
- Acres:
- 0.18
-
- Year Built:
- 1992
-
- Type:
- Residential
-
- Sub-Type:
- Single Family Residence
-
- Status:
- Active Under Contract
Community Information
-
- Address:
- 8958 W Stella Avenue
-
- Subdivision:
- LA BUENA VIDA PHASE 1 LOT 1-251 TR A B
-
- City:
- Glendale
-
- County:
- Maricopa
-
- State:
- AZ
-
- Zip Code:
- 85305
Amenities
-
- Utilities:
- SRP
-
- Parking Spaces:
- 9
-
- Parking:
- RV Gate, Garage Door Opener, Side Vehicle Entry, RV Access/Parking
-
- # of Garages:
- 2
-
- Has Pool:
- Yes
-
- Pool:
- Fenced, Private
Interior
-
- Interior Features:
- Upstairs, Eat-in Kitchen, Vaulted Ceiling(s), Kitchen Island, Pantry, 3/4 Bath Master Bdrm, High Speed Internet, Granite Counters
-
- Heating:
- Electric
-
- Cooling:
- Central Air, Ceiling Fan(s)
-
- Fireplace:
- Yes
-
- Fireplaces:
- 1 Fireplace, Family Room
-
- # of Stories:
- 2
Exterior
-
- Lot Description:
- Sprinklers In Rear, Sprinklers In Front, Desert Front, Synthetic Grass Back
-
- Windows:
- Solar Screens, Dual Pane
-
- Roof:
- Composition
-
- Construction:
- Stucco, Wood Frame, Painted
School Information
-
- District:
- Tolleson Union High School District
-
- Elementary:
- Desert Mirage Elementary School
-
- Middle:
- Desert Mirage Elementary School
-
- High:
- Copper Canyon High School
Listing Details
- Listing Office:
- My Home Group Real Estate
