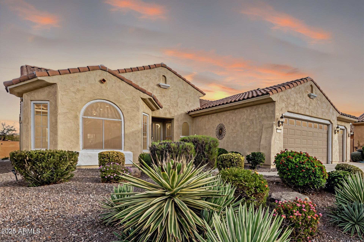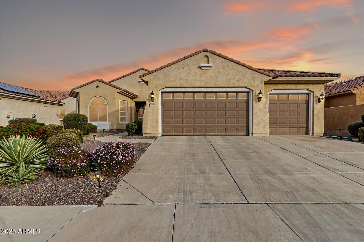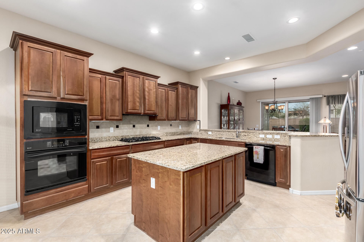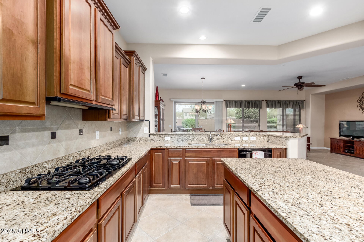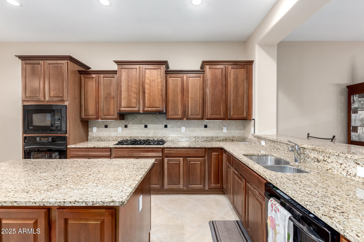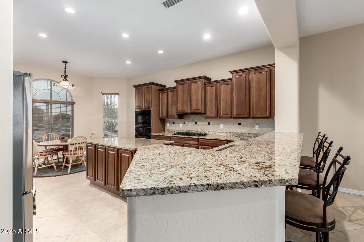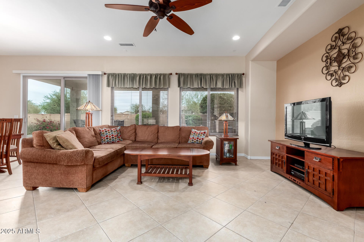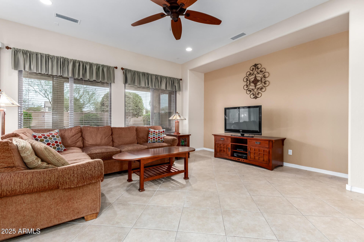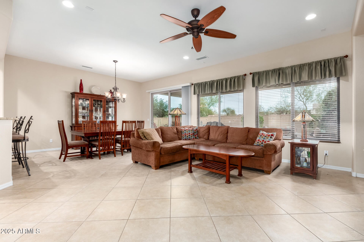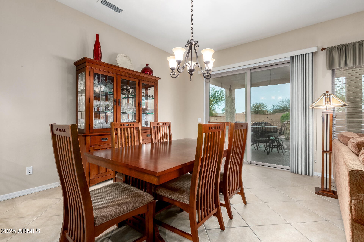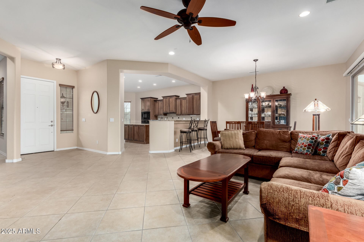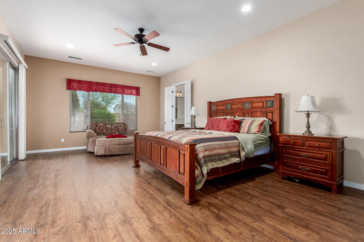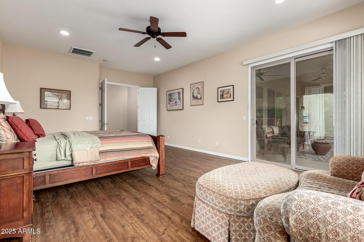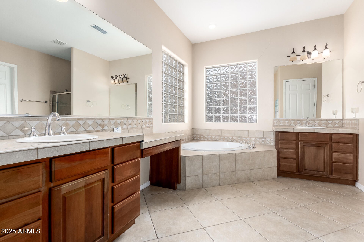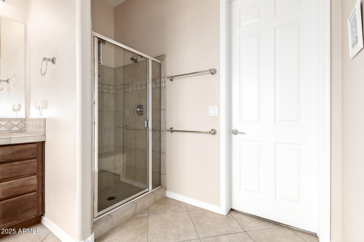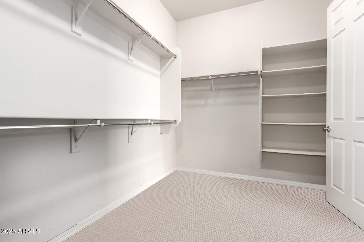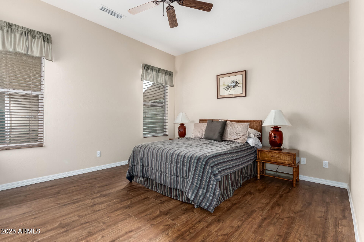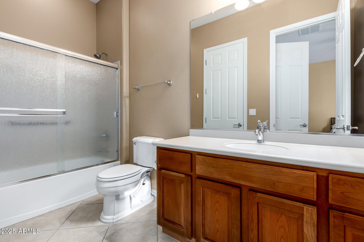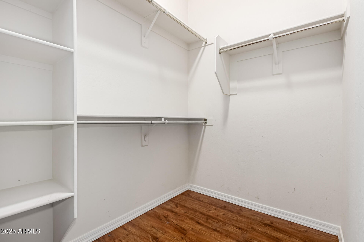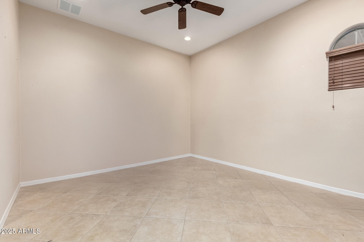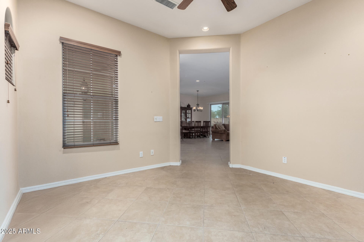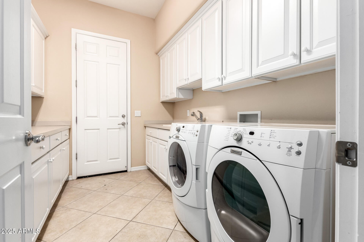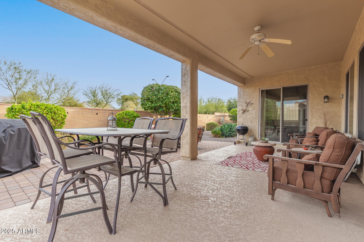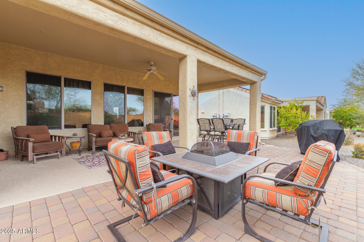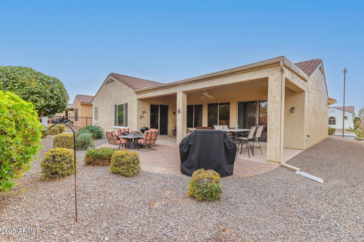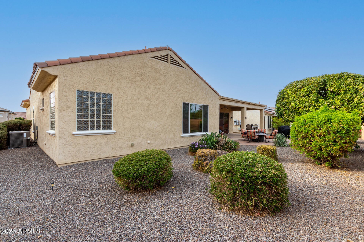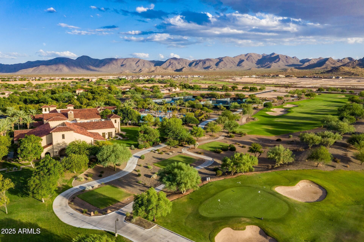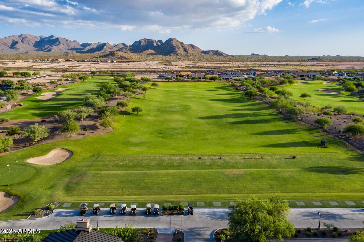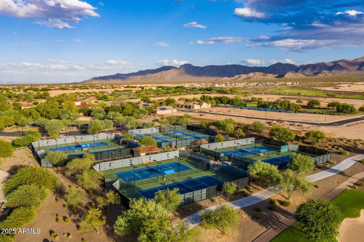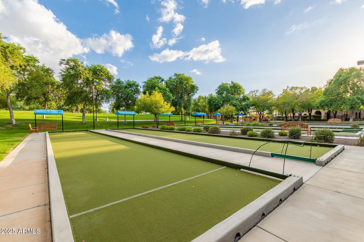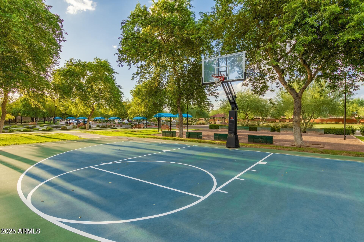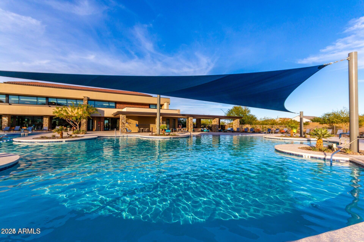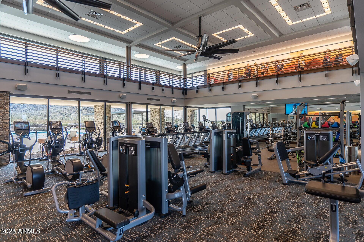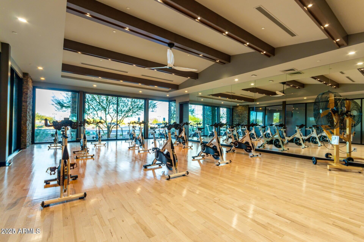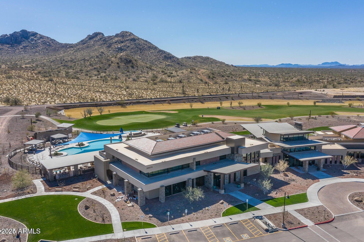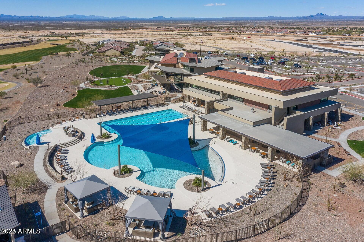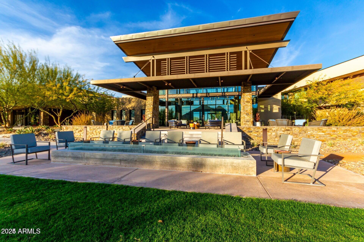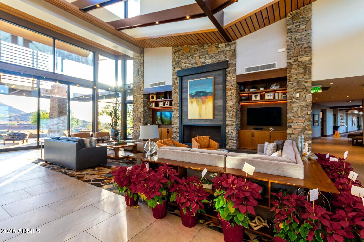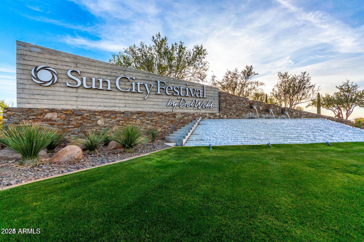$440,000 - 20359 N 262nd Drive, Buckeye
- 2
- Bedrooms
- 2
- Baths
- 2,323
- SQ. Feet
- 0.18
- Acres
**Highly sought after FIESTA MODEL 2 Bedrooms + Den | 2 Baths with 3 Car Garage** Located in the beautiful Sun City Festival community, where you can enjoy resort-style living! This neighborhood offers world-class amenities right at your doorstep, including two expansive recreation centers, a dog park, a pickleball complex, a softball field, clubs and classes, a restaurant, and a stunning 27-hole golf course. This home is extremely well-maintained and a MUST-SEE! With a spacious 2,323 sqft layout, the home features an open concept floor plan with a large chefs kitchen featuring elegant cabinetry and timeless granite counters. You'll also find a spacious den/office space, generous living room that opens to a large covered patio, perfect for enjoying indoor/outdoor living. The spacious primary bedroom includes patio access, large walk-in closet, and an en-suite bathroom with dual sinks, a soaking tub, and a shower. The oversized guest bedroom also has a walk-in closet and an en-suite bathroom for added convenience. Additional features include a laundry room with extra storage, counter space, a sink, and a spacious three-car garage. This home, and the lifestyle this community provides is truly something you must experience for yourself!
Essential Information
-
- MLS® #:
- 6857489
-
- Price:
- $440,000
-
- Bedrooms:
- 2
-
- Bathrooms:
- 2.00
-
- Square Footage:
- 2,323
-
- Acres:
- 0.18
-
- Year Built:
- 2007
-
- Type:
- Residential
-
- Sub-Type:
- Single Family Residence
-
- Status:
- Active
Community Information
-
- Address:
- 20359 N 262nd Drive
-
- Subdivision:
- SUN CITY FESTIVAL PARCEL B1
-
- City:
- Buckeye
-
- County:
- Maricopa
-
- State:
- AZ
-
- Zip Code:
- 85396
Amenities
-
- Amenities:
- Pickleball, Community Spa Htd, Community Pool Htd, Community Media Room, Golf, Playground, Biking/Walking Path, Clubhouse, Fitness Center
-
- Utilities:
- APS,SW Gas3
-
- Parking Spaces:
- 6
-
- Parking:
- Garage Door Opener, Direct Access
-
- # of Garages:
- 3
-
- Pool:
- None
Interior
-
- Interior Features:
- Eat-in Kitchen, 9+ Flat Ceilings, No Interior Steps, Kitchen Island, Pantry, Double Vanity, Full Bth Master Bdrm, Separate Shwr & Tub, High Speed Internet, Granite Counters
-
- Heating:
- Natural Gas
-
- Cooling:
- Central Air, Ceiling Fan(s), Programmable Thmstat
-
- Fireplaces:
- None
-
- # of Stories:
- 1
Exterior
-
- Lot Description:
- Sprinklers In Rear, Sprinklers In Front, Desert Back, Desert Front, Auto Timer H2O Front, Auto Timer H2O Back
-
- Windows:
- Dual Pane, Vinyl Frame
-
- Roof:
- Tile, Rolled/Hot Mop
-
- Construction:
- Stucco, Wood Frame, Painted
School Information
-
- District:
- Wickenburg Unified District
-
- Elementary:
- Wickenburg Virtual Academy
-
- Middle:
- Wickenburg Virtual Academy
-
- High:
- Wickenburg High School
Listing Details
- Listing Office:
- Exp Realty
