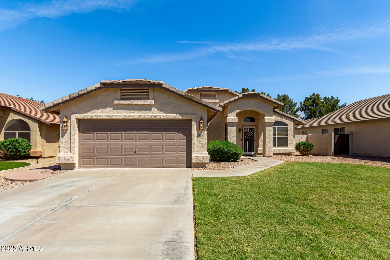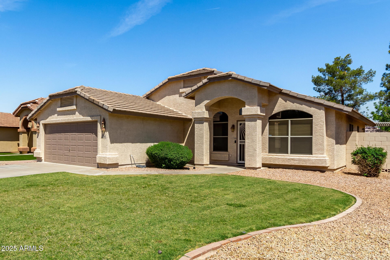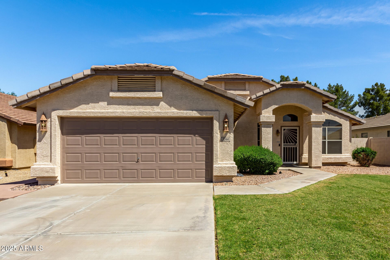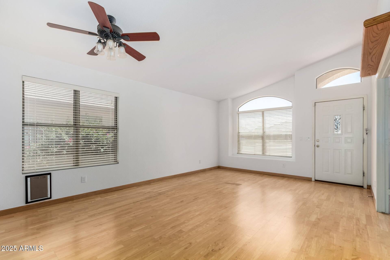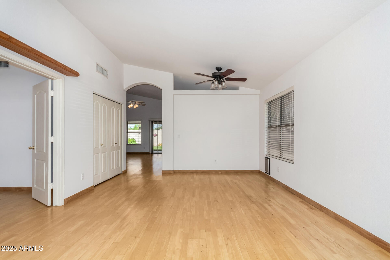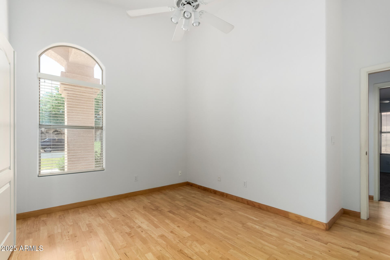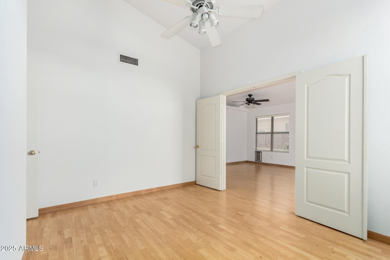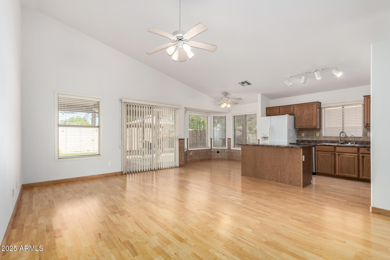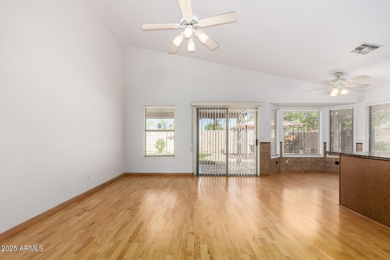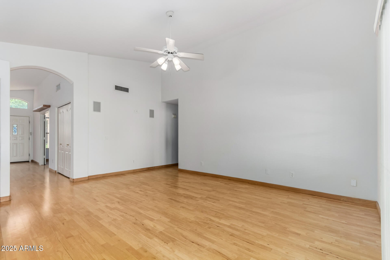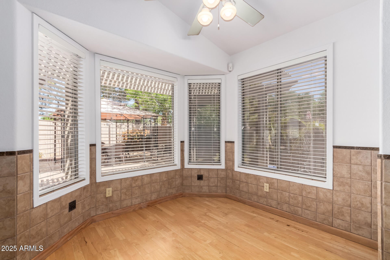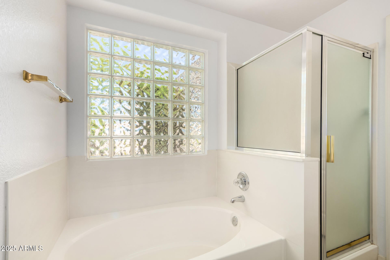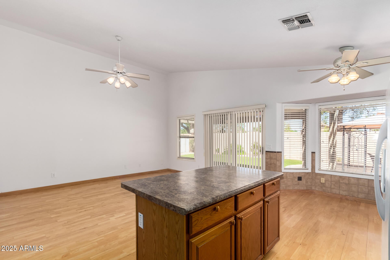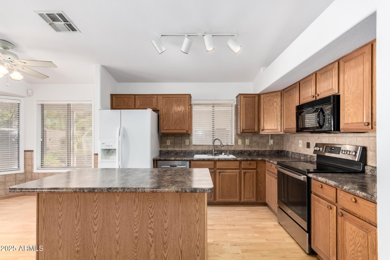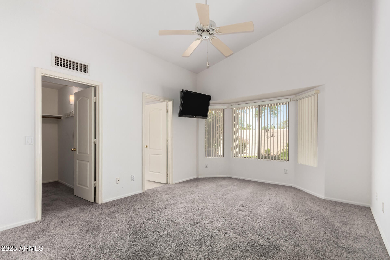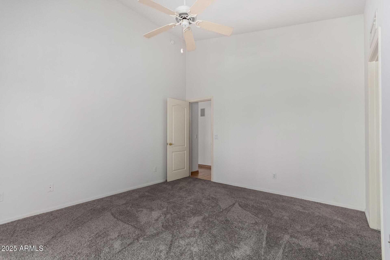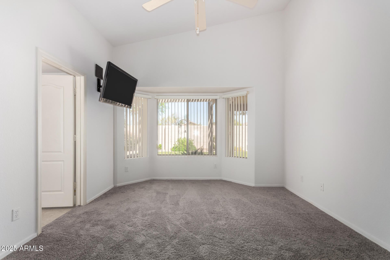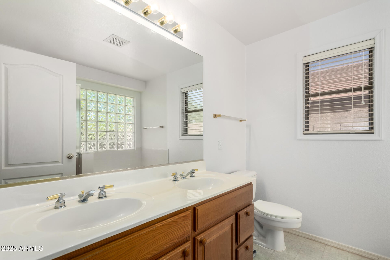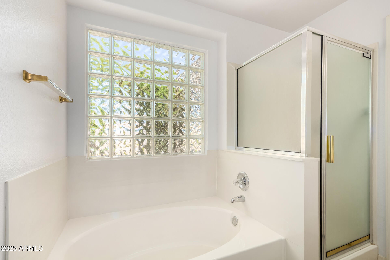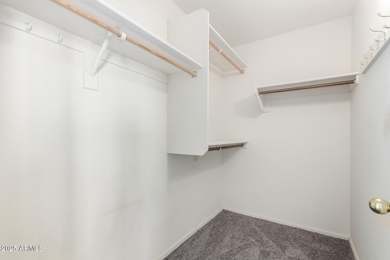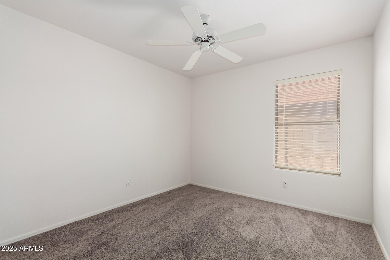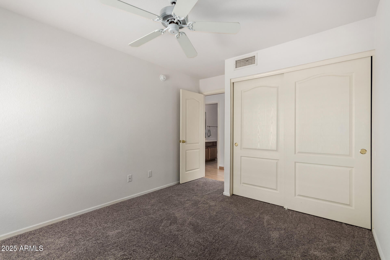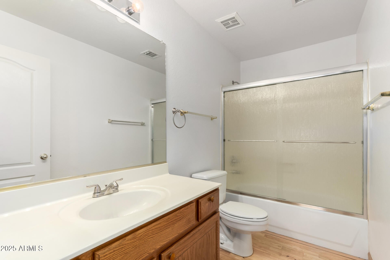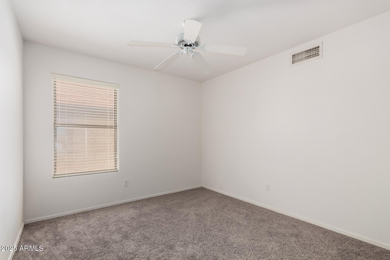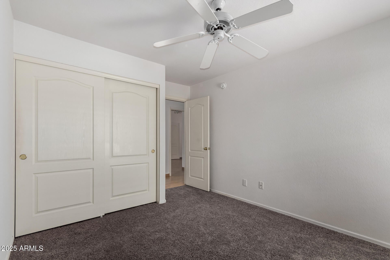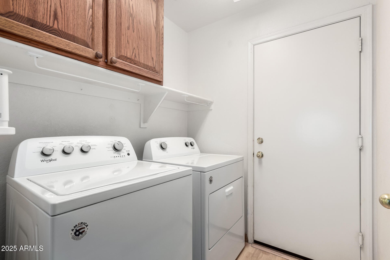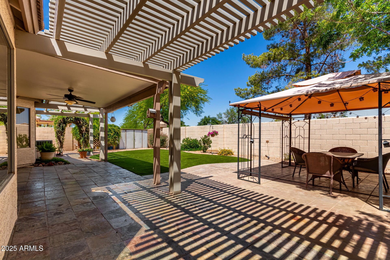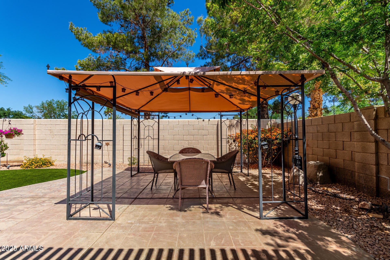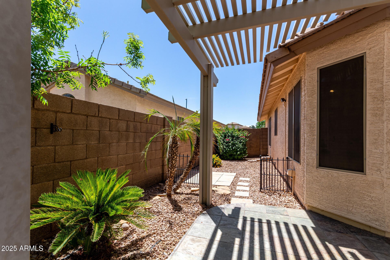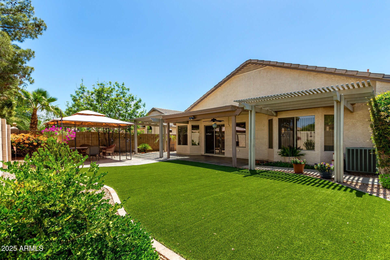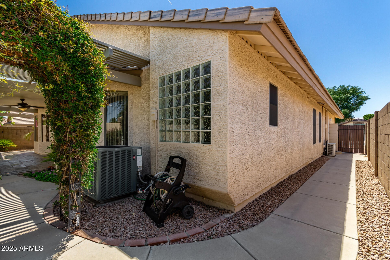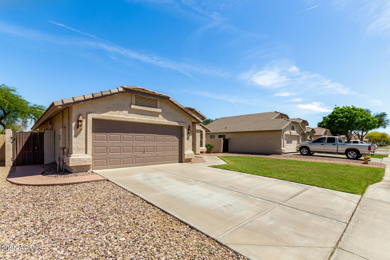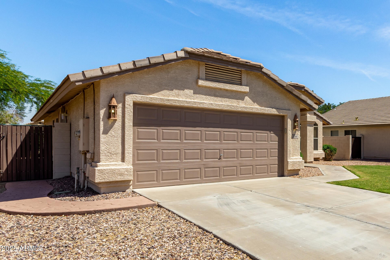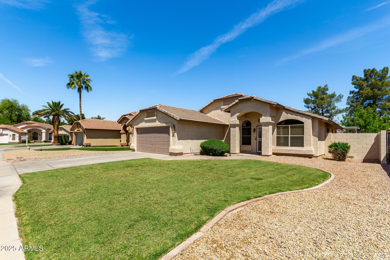$479,900 - 2244 E Rawhide Street, Gilbert
- 3
- Bedrooms
- 2
- Baths
- 1,642
- SQ. Feet
- 0.15
- Acres
REDUCED $20,000! Move-in Ready! Freshly Painted Interior, New Carpet in Bedrooms, & NEW A/C installed for you, right in time for summer! Stunning Open Floor Plan, with Hardwood Floors throughout! Enter into Formal Living/ Dining, with Soaring Vaulted Ceilings, that continue through the French Doors into the Office, Great Room & Master Retreat! Perfect for Entertaining, the Kitchen is open to the Breakfast Room with Bay Windows, & Great Room overlooking your backyard sanctuary! North/South Exposure lets you enjoy the expansive tiled patios, Gazebo, & picturesque greenery year Round! The Oversized Master will accommodate a CaliforniaKing Bedroom Set, has Huge Walk-In closet, Bath w/ Dual Sinks, Garden Tub & Block Glass Window for added Light & Privacy! Office would make a great 4th Bedroom!
Essential Information
-
- MLS® #:
- 6857621
-
- Price:
- $479,900
-
- Bedrooms:
- 3
-
- Bathrooms:
- 2.00
-
- Square Footage:
- 1,642
-
- Acres:
- 0.15
-
- Year Built:
- 1996
-
- Type:
- Residential
-
- Sub-Type:
- Single Family Residence
-
- Style:
- Spanish
-
- Status:
- Active
Community Information
-
- Address:
- 2244 E Rawhide Street
-
- Subdivision:
- FINLEY FARMS
-
- City:
- Gilbert
-
- County:
- Maricopa
-
- State:
- AZ
-
- Zip Code:
- 85296
Amenities
-
- Utilities:
- SRP
-
- Parking Spaces:
- 6
-
- Parking:
- Garage Door Opener, Direct Access, Attch'd Gar Cabinets
-
- # of Garages:
- 2
-
- Pool:
- None
Interior
-
- Interior Features:
- High Speed Internet, Double Vanity, Eat-in Kitchen, Breakfast Bar, No Interior Steps, Vaulted Ceiling(s), Kitchen Island, Pantry, Full Bth Master Bdrm, Separate Shwr & Tub
-
- Heating:
- Electric
-
- Cooling:
- Central Air, Ceiling Fan(s)
-
- Fireplaces:
- None
-
- # of Stories:
- 1
Exterior
-
- Exterior Features:
- Storage
-
- Lot Description:
- Sprinklers In Rear, Sprinklers In Front, Gravel/Stone Front, Gravel/Stone Back, Grass Front, Synthetic Grass Back, Auto Timer H2O Front, Auto Timer H2O Back
-
- Windows:
- Dual Pane
-
- Roof:
- Tile, Concrete
-
- Construction:
- Stucco, Wood Frame, Painted
School Information
-
- District:
- Gilbert Unified District
-
- Elementary:
- Finley Farms Elementary
-
- Middle:
- Greenfield Junior High School
-
- High:
- Gilbert High School
Listing Details
- Listing Office:
- Realty One Group
