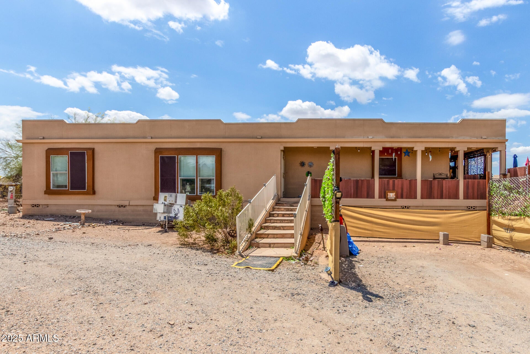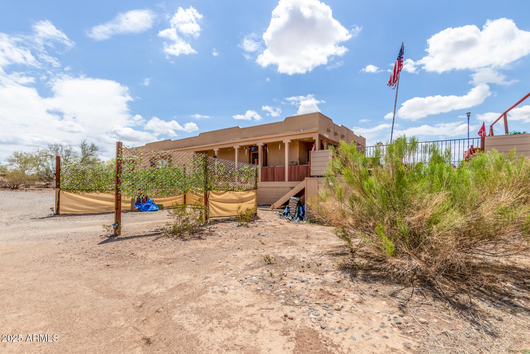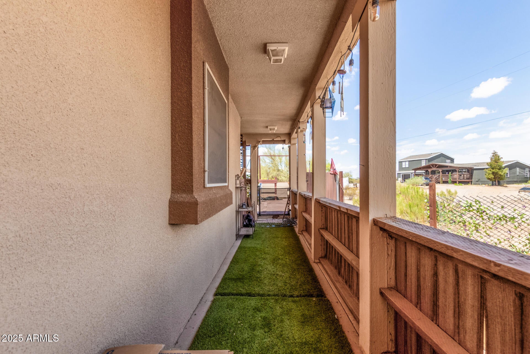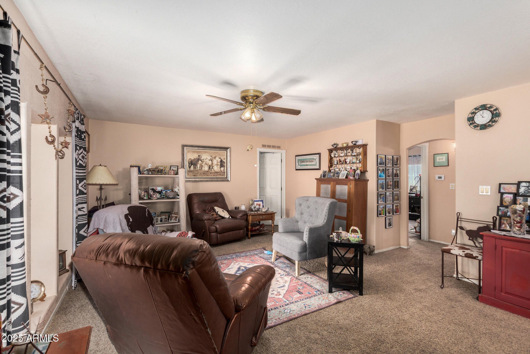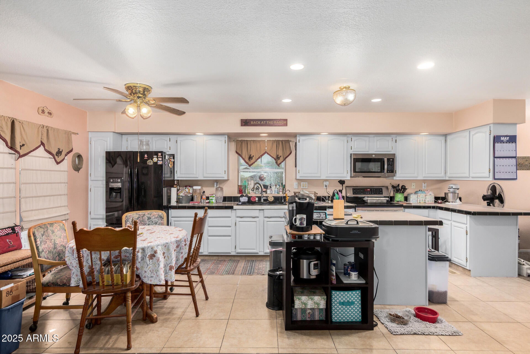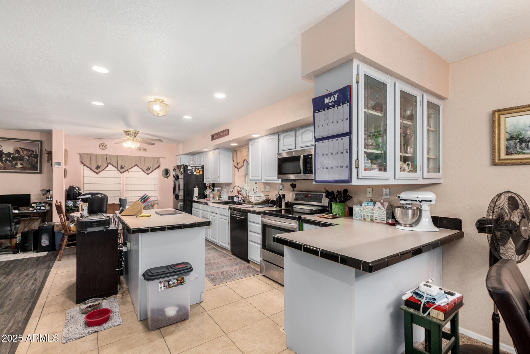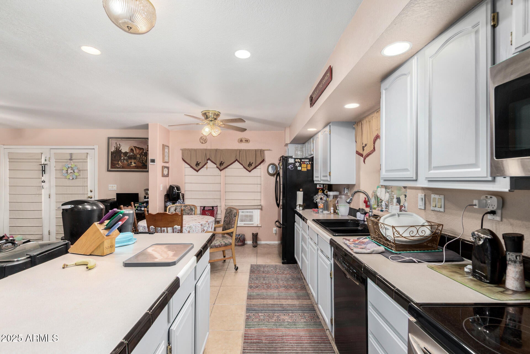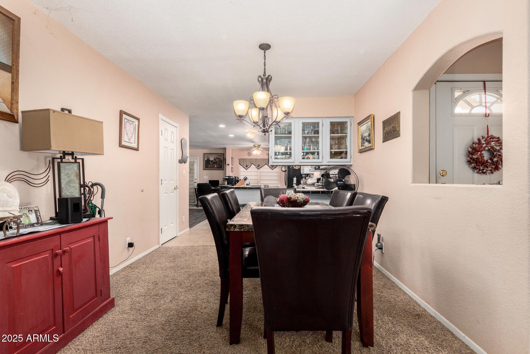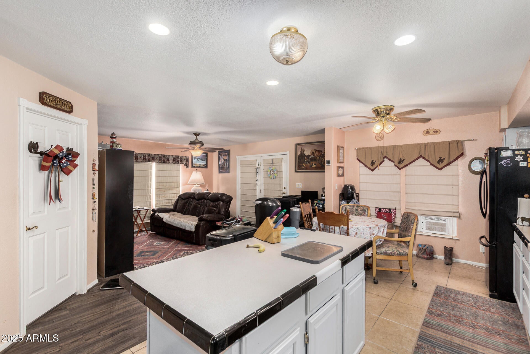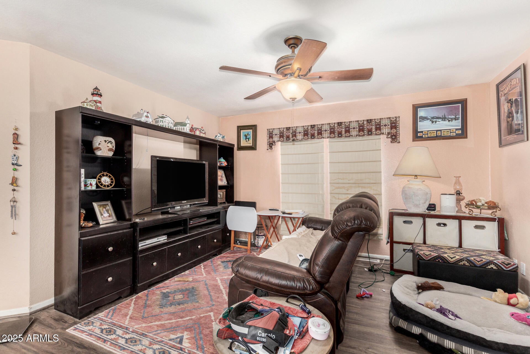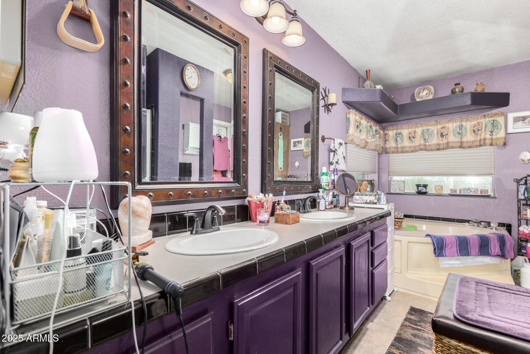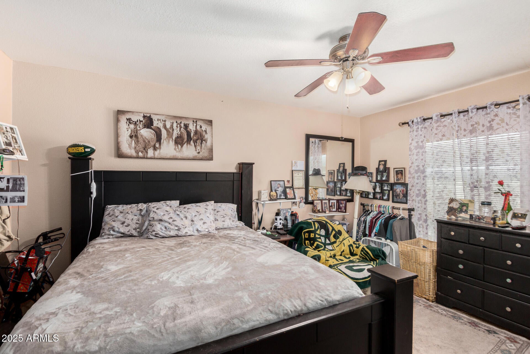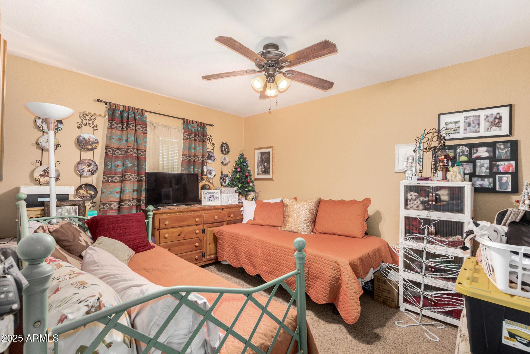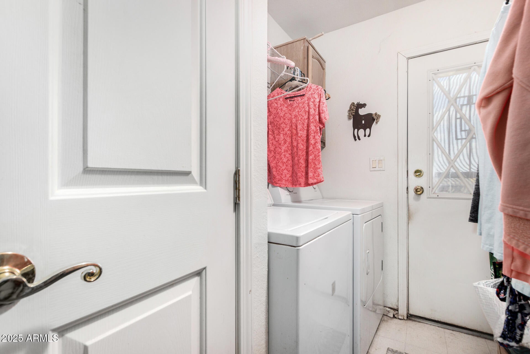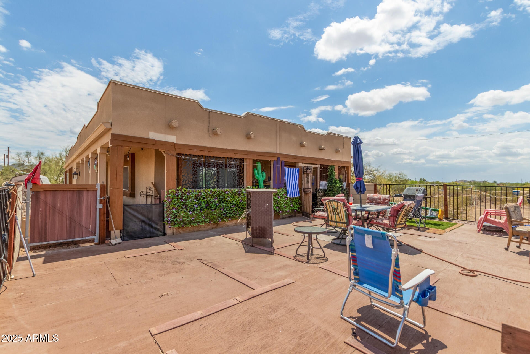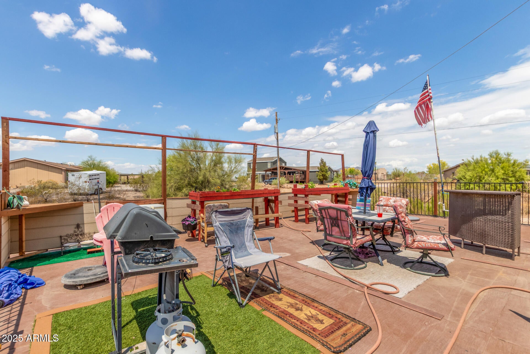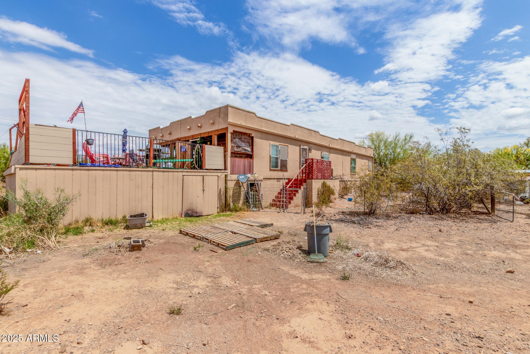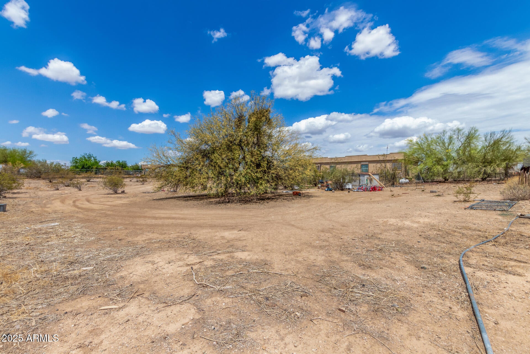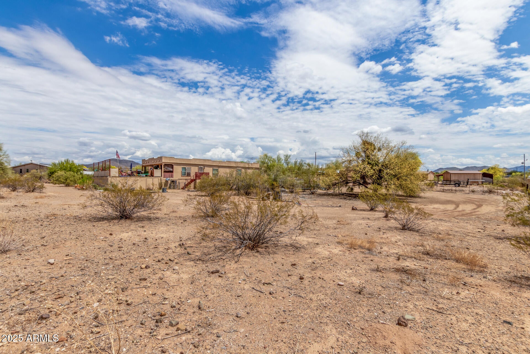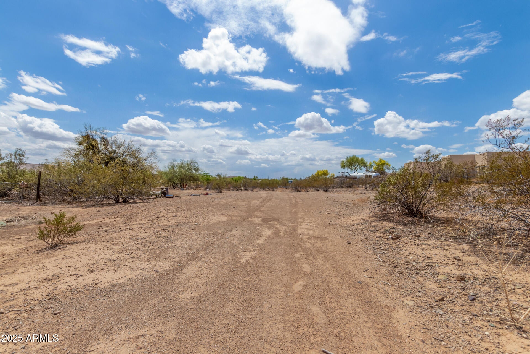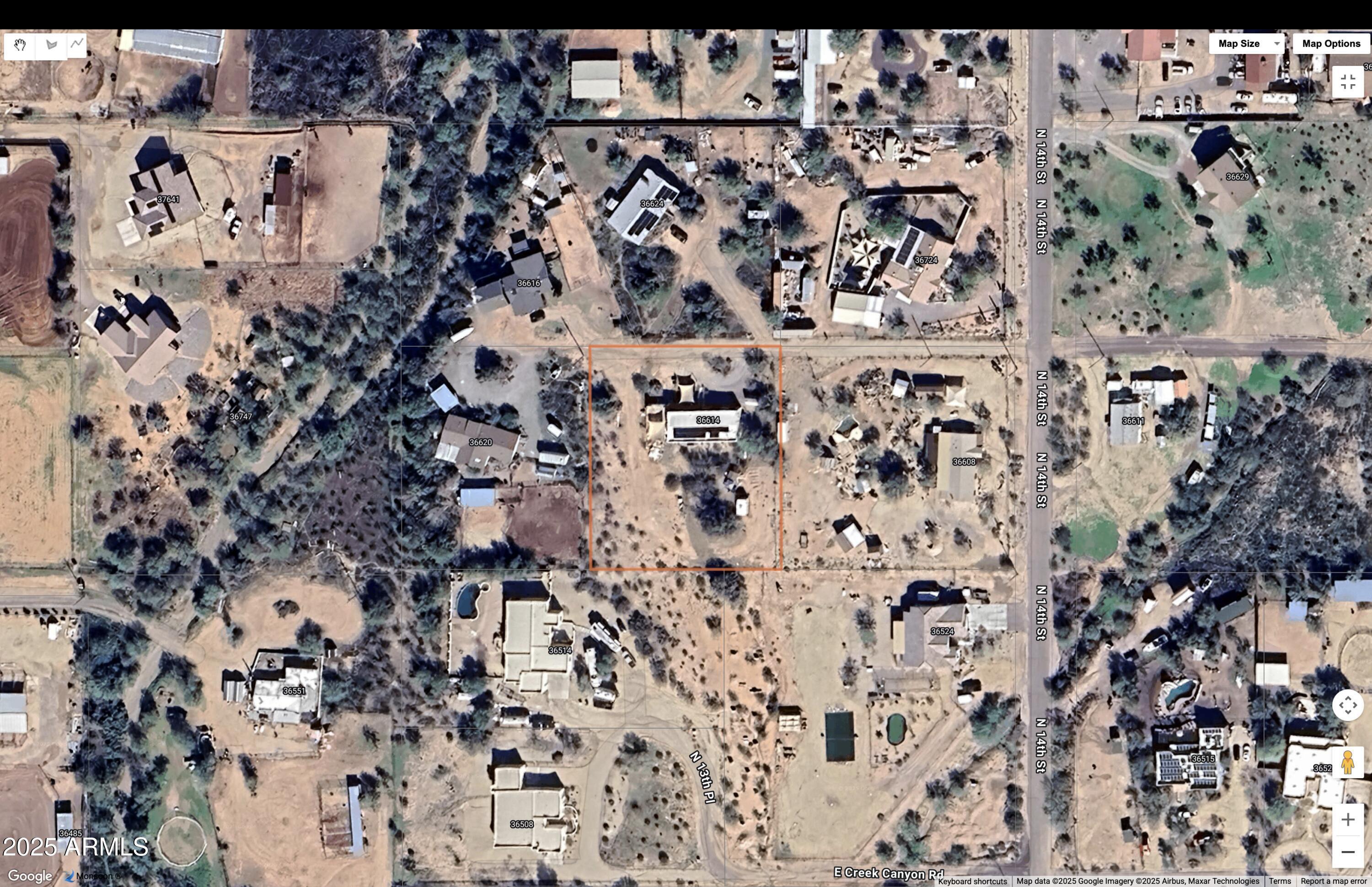$460,000 - 36614 N 14th Street, Phoenix
- 3
- Bedrooms
- 2
- Baths
- 2,241
- SQ. Feet
- 1.01
- Acres
DREAM BIGGER. LIVE FREERE. OWN IT ALL! Welcome to the kind of property that RARELY hits the market—OVER AN ACRE of PURE POTENTIAL waiting to match your boldest ambitions. ROOM FOR YOUR HORSES? Absolutely!! SPACE FOR YOUR WORKSHOP, TOYS, CARS, or PROJECTS—with ZERO HOA hassle? You bet! --PRIVACY and PERSONALITY, breathing room to truly live-no cookie-cutter conformity? 100%. This is more than a home—IT'S A LIFESTYLE LAUNCHPAD. Picture evenings on your BRAND-NEW 900 sq ft DECK, a NEW A/C system (installed just 1.5 years ago), surrounded by PEACE, NATURE, and the FREEDOM to do life YOUR WAY. Opportunity like this is rare-and it won't wait!! Affordable ACREAGE, functional FREEDOM, and BIG DREAM energy all in one place. Come see it, feel it, and claim your slice before someone else does. Your next chapter starts here.
Essential Information
-
- MLS® #:
- 6857757
-
- Price:
- $460,000
-
- Bedrooms:
- 3
-
- Bathrooms:
- 2.00
-
- Square Footage:
- 2,241
-
- Acres:
- 1.01
-
- Year Built:
- 1999
-
- Type:
- Residential
-
- Sub-Type:
- Mfg/Mobile Housing
-
- Status:
- Active
Community Information
-
- Address:
- 36614 N 14th Street
-
- Subdivision:
- unknown
-
- City:
- Phoenix
-
- County:
- Maricopa
-
- State:
- AZ
-
- Zip Code:
- 85086
Amenities
-
- Utilities:
- ButanePropane
-
- Parking Spaces:
- 6
-
- Parking:
- RV Access/Parking
-
- Pool:
- None
Interior
-
- Interior Features:
- High Speed Internet, Eat-in Kitchen, Kitchen Island, Pantry, Full Bth Master Bdrm, Separate Shwr & Tub
-
- Heating:
- Electric, Propane
-
- Cooling:
- Central Air, Ceiling Fan(s)
-
- Fireplaces:
- None
-
- # of Stories:
- 1
Exterior
-
- Lot Description:
- Dirt Front, Dirt Back
-
- Windows:
- Solar Screens
-
- Roof:
- Foam
-
- Construction:
- Stucco, Wood Frame, Painted
School Information
-
- District:
- Deer Valley Unified District
-
- Elementary:
- Desert Mountain School
-
- Middle:
- Desert Mountain School
-
- High:
- Boulder Creek High School
Listing Details
- Listing Office:
- Jason Mitchell Real Estate
