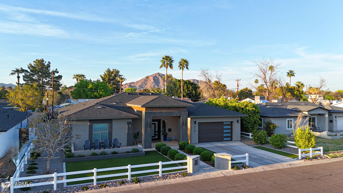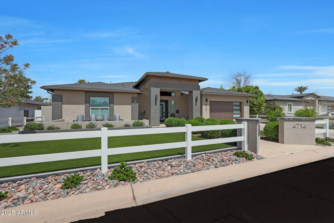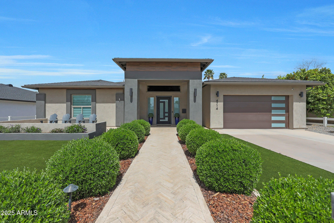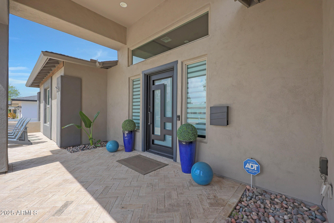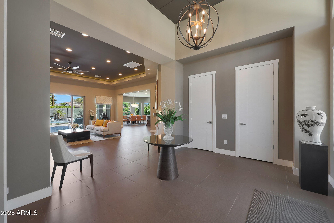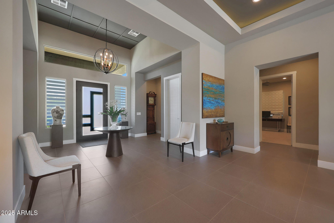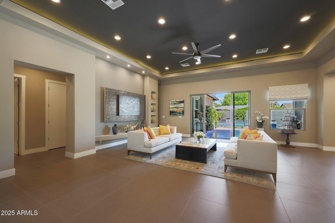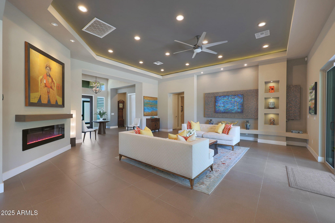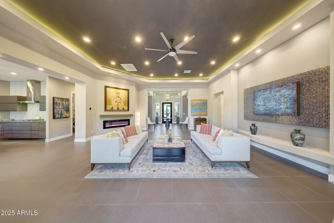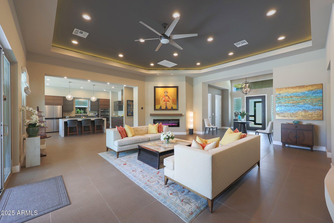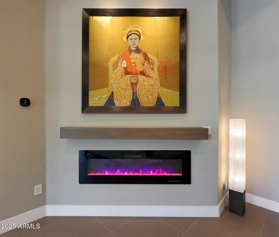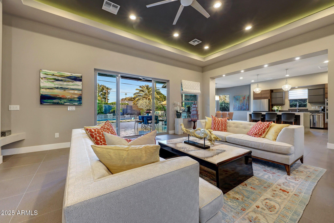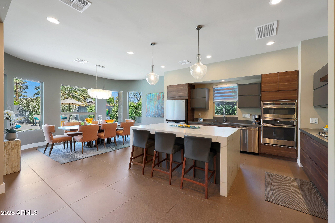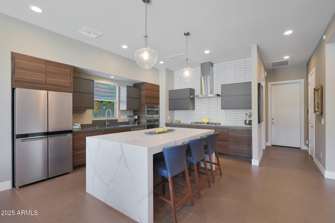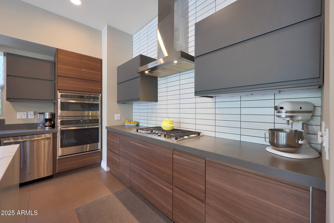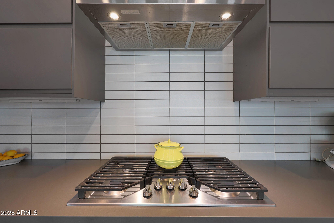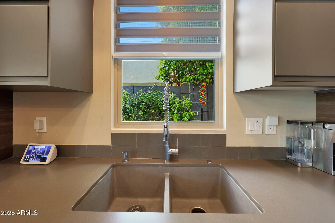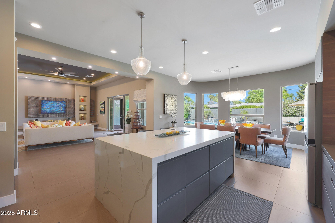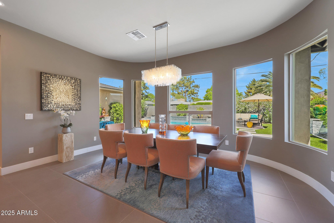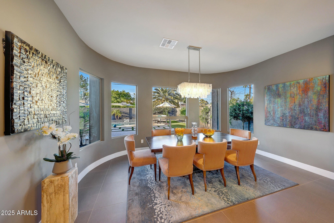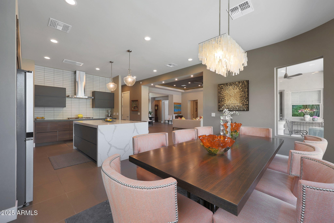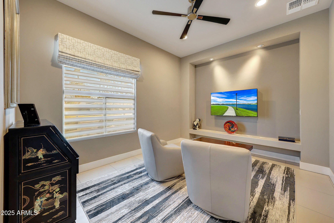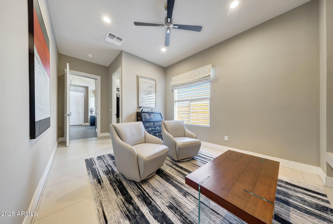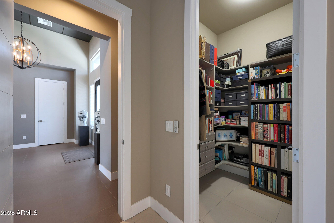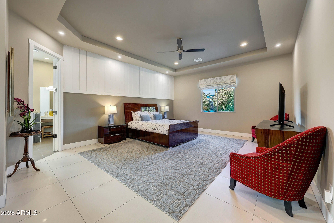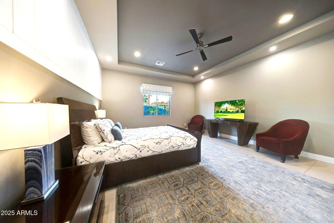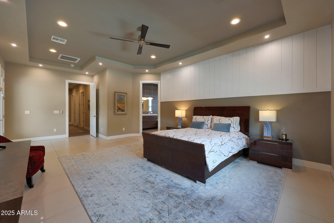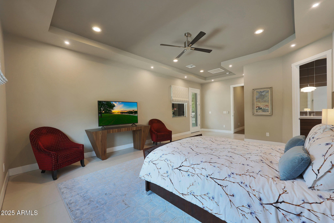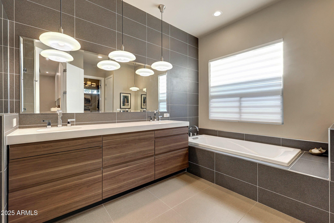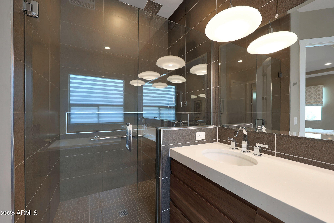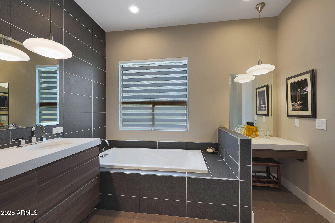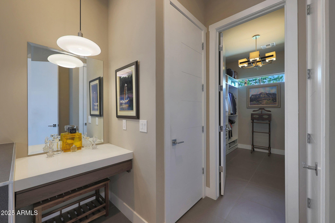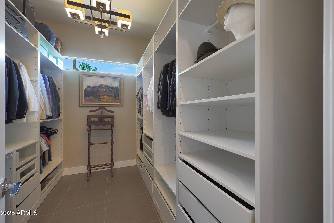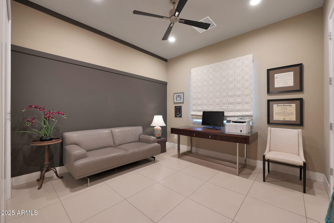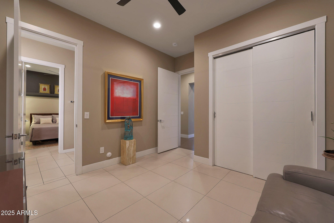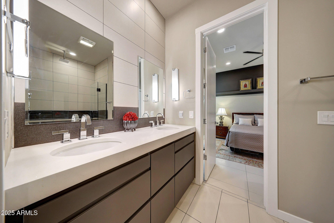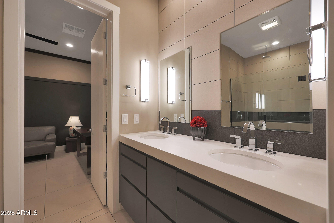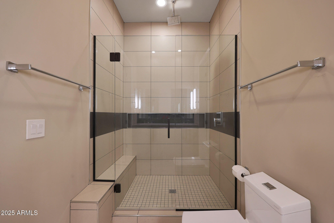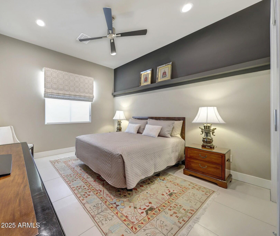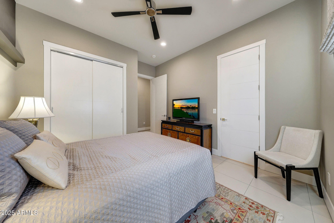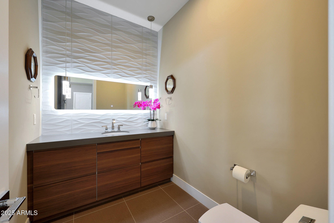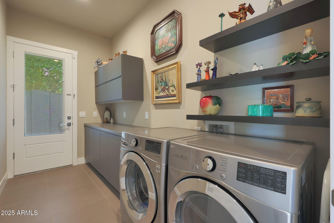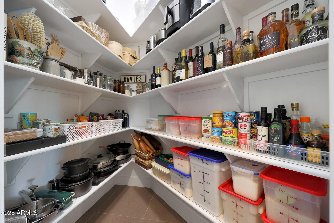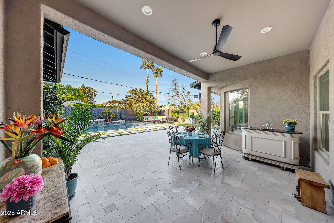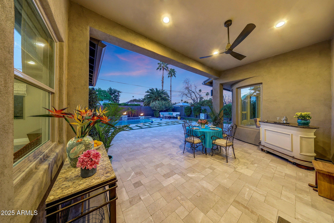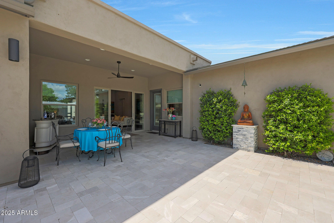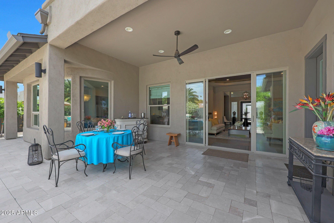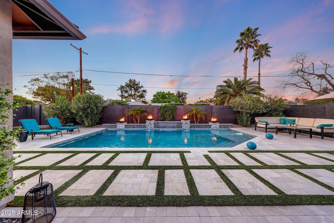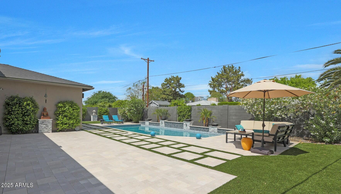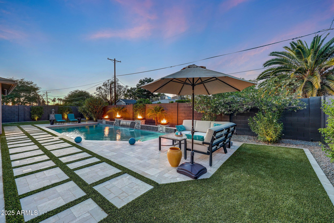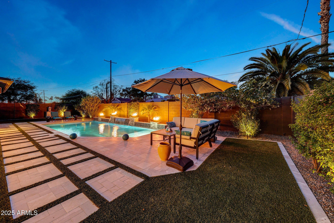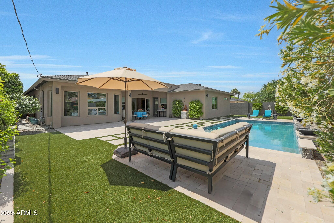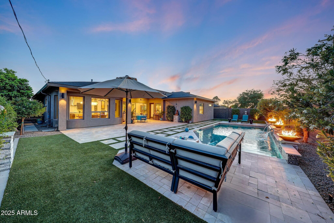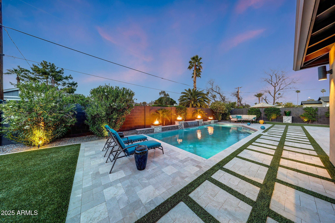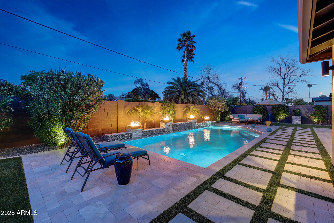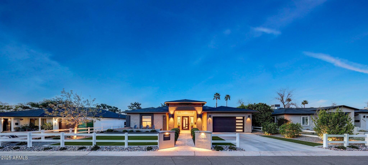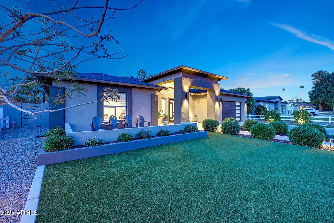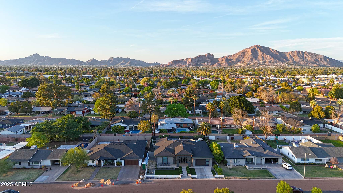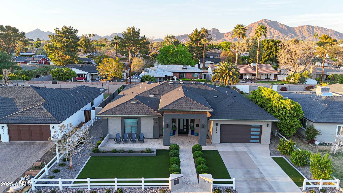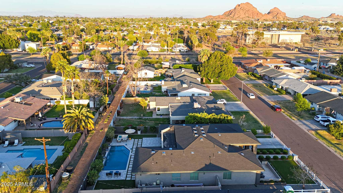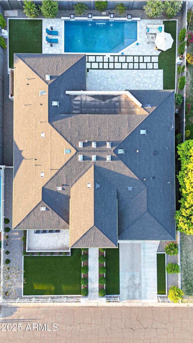$1,595,000 - 4714 E Lewis Avenue, Phoenix
- 4
- Bedrooms
- 3
- Baths
- 3,096
- SQ. Feet
- 0.23
- Acres
No details spared-2020 new construction home. NO HOA. Custom landscaping & front patio enhance the modern, contemporary design. A soaring 14' foyer ceiling welcomes you & sets the stage. The gourmet kitchen overlooks the main living area & features quartz counters, large kitchen island, separate dining area, SS appliances & walk in pantry. Living area features 12' ceilings, electric fireplace, mood lighting & overlooks the tranquil resort backyard. The reimagined backyard creates a space for peace, harmony & relaxation - the sparkling heated pool is the focal point w/ water fall & gas fire features. A covered patio, travertine decking, greenery, statuary & lighting pull it all together. Perfect for entertaining or enjoying solo downtime. Back inside, a large primary suite w/ access to the backyard. Luxurious en-suite bath w/ dual sinks, separate tub/shower & customized walk in closet. 2 guest bedrooms share a jack/jill bathroom w/ dual sinks & walk in shower. 4th bedroom configured as media room w/ walk in closet. High ceilings (12' living areas, 10' bedrooms), 24" porcelain tile & custom window treatments through out. Conveniently located south of Acadia. Close to shopping, dining and freeway access.
Essential Information
-
- MLS® #:
- 6857799
-
- Price:
- $1,595,000
-
- Bedrooms:
- 4
-
- Bathrooms:
- 3.00
-
- Square Footage:
- 3,096
-
- Acres:
- 0.23
-
- Year Built:
- 2019
-
- Type:
- Residential
-
- Sub-Type:
- Single Family Residence
-
- Style:
- Contemporary
-
- Status:
- Active
Community Information
-
- Address:
- 4714 E Lewis Avenue
-
- Subdivision:
- RANCHO VENTURA TR 24
-
- City:
- Phoenix
-
- County:
- Maricopa
-
- State:
- AZ
-
- Zip Code:
- 85008
Amenities
-
- Utilities:
- SRP,SW Gas3
-
- Parking Spaces:
- 4
-
- Parking:
- Garage Door Opener, Direct Access
-
- # of Garages:
- 2
-
- View:
- Mountain(s)
-
- Pool:
- Heated, Private
Interior
-
- Interior Features:
- High Speed Internet, Double Vanity, Eat-in Kitchen, Breakfast Bar, 9+ Flat Ceilings, No Interior Steps, Roller Shields, Kitchen Island, Full Bth Master Bdrm, Separate Shwr & Tub
-
- Appliances:
- Gas Cooktop
-
- Heating:
- Natural Gas
-
- Cooling:
- Central Air, Ceiling Fan(s), Programmable Thmstat
-
- Fireplace:
- Yes
-
- Fireplaces:
- 1 Fireplace, Living Room
-
- # of Stories:
- 1
Exterior
-
- Lot Description:
- Sprinklers In Rear, Sprinklers In Front, Synthetic Grass Frnt, Synthetic Grass Back, Auto Timer H2O Front, Auto Timer H2O Back
-
- Windows:
- Low-Emissivity Windows, Dual Pane
-
- Roof:
- Composition
-
- Construction:
- Stucco, Wood Frame, Painted
School Information
-
- District:
- Phoenix Union High School District
-
- Elementary:
- Griffith Elementary School
-
- Middle:
- Pat Tillman Middle School
-
- High:
- Camelback High School
Listing Details
- Listing Office:
- Rev Residential Brokerage
