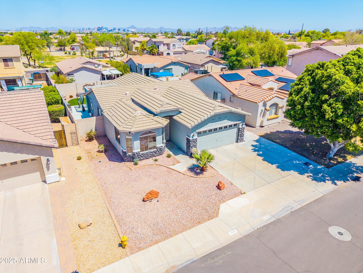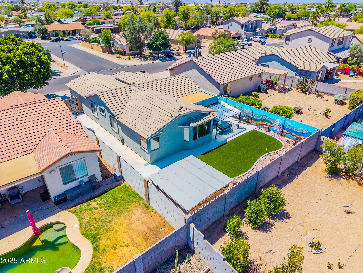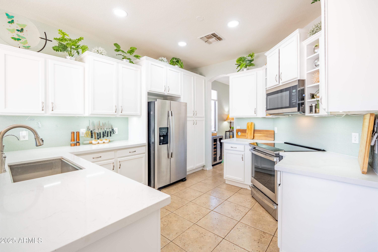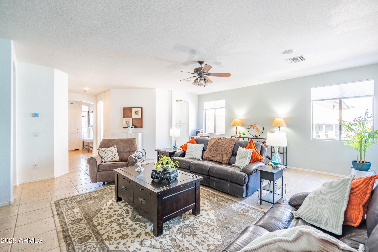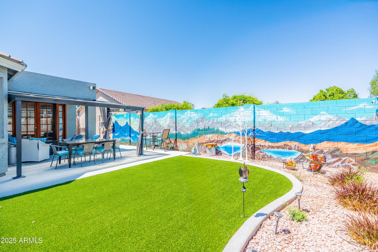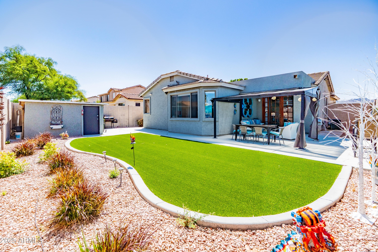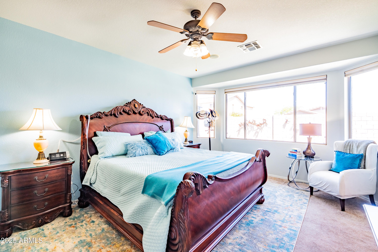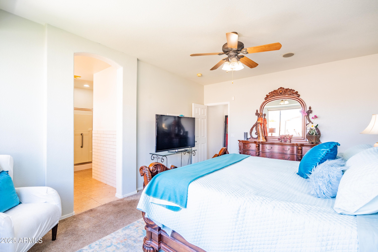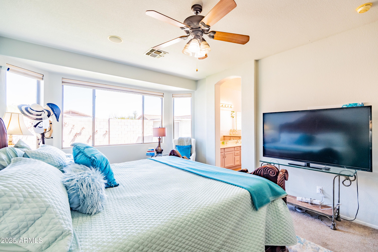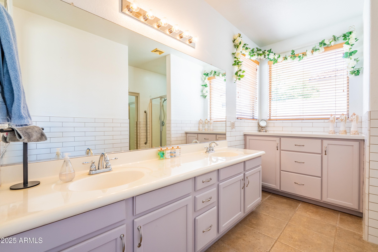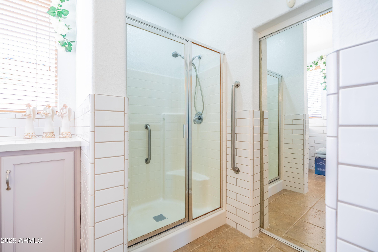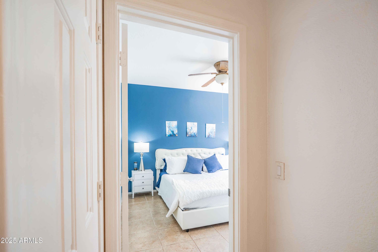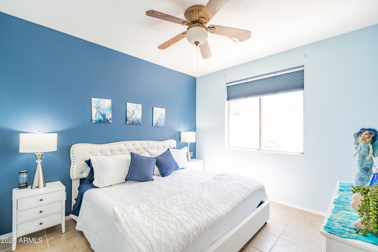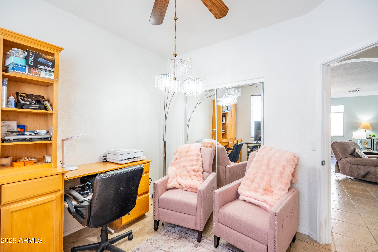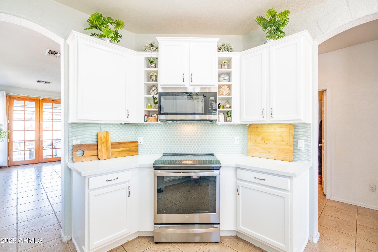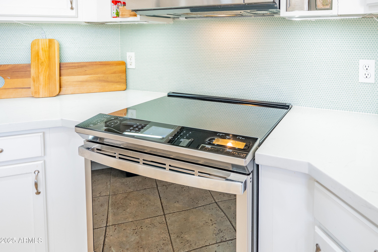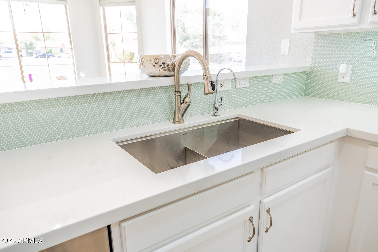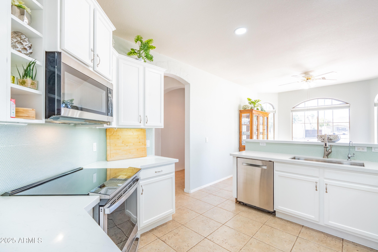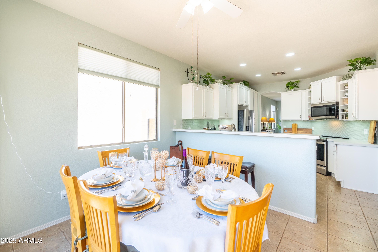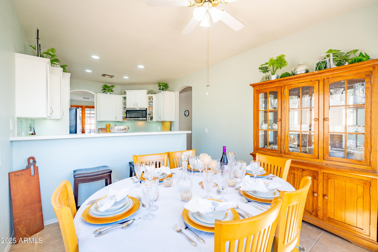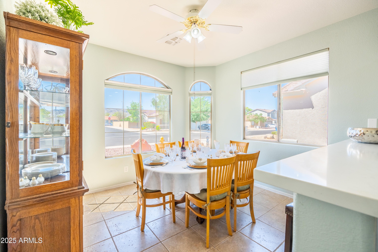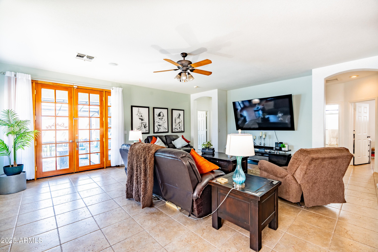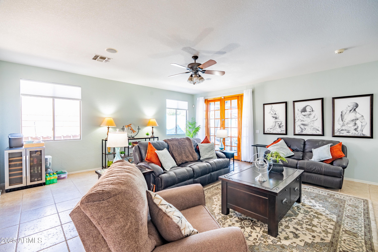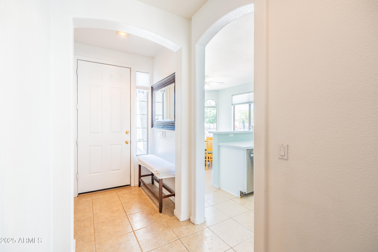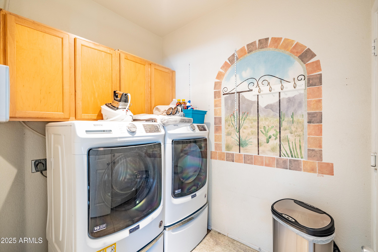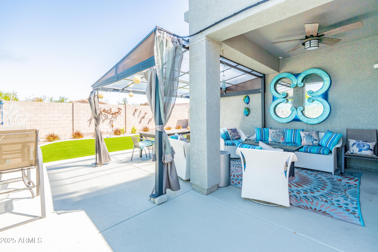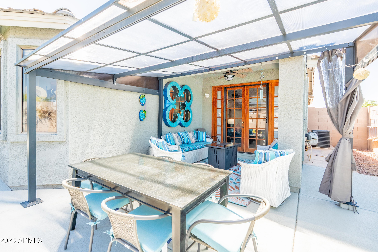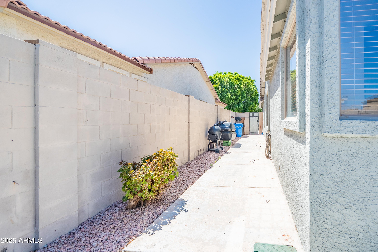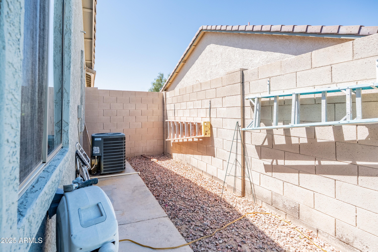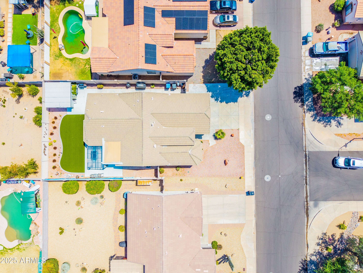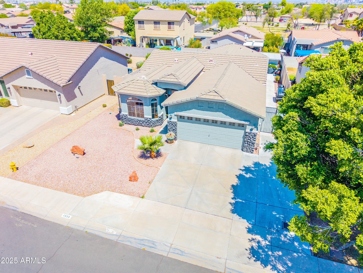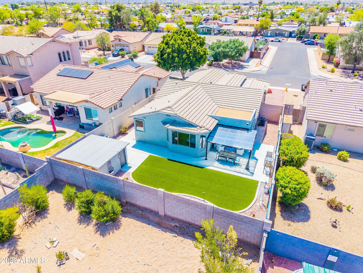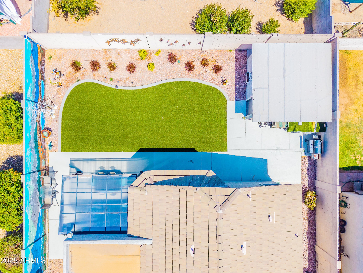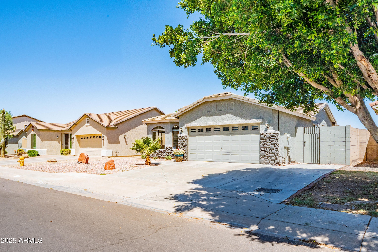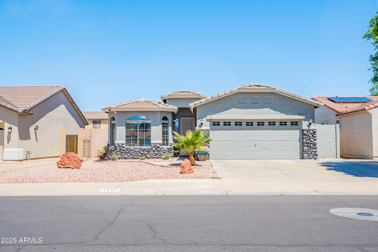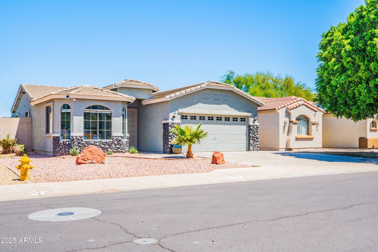$480,000 - 1550 W Saint Kateri Drive, Phoenix
- 3
- Bedrooms
- 2
- Baths
- 1,694
- SQ. Feet
- 0.14
- Acres
Beautifully Remodeled Move-In ready home fully furnished and equipped including decor accessories and necessities. The backyard is a true OASIS. Inside you'll find a SPLIT FLOOR PLAN- primary suite is separate from other 2 bedrooms! This home was a FORMER MODEL. New Quartz Counters, fresh paint, updated cabinets, ALL NEW Appliances, Newer hot water heater, exterior lights, RO system, water softener, washer/dryer/fridge INCLUDED, storage cabinets in garage and beautiful NEWLY installed French doors w/screen that lead you to your spacious back yard featuring a shed fully equipped with electrical!!! HVAC installed in 2014. 1 mile from SOUTH MOUNTAIN hiking and biking trails... Close to shopping, golf and easy access to I10. You must check out this home!
Essential Information
-
- MLS® #:
- 6857809
-
- Price:
- $480,000
-
- Bedrooms:
- 3
-
- Bathrooms:
- 2.00
-
- Square Footage:
- 1,694
-
- Acres:
- 0.14
-
- Year Built:
- 2001
-
- Type:
- Residential
-
- Sub-Type:
- Single Family Residence
-
- Style:
- Ranch
-
- Status:
- Active
Community Information
-
- Address:
- 1550 W Saint Kateri Drive
-
- Subdivision:
- ACACIA
-
- City:
- Phoenix
-
- County:
- Maricopa
-
- State:
- AZ
-
- Zip Code:
- 85041
Amenities
-
- Amenities:
- Playground
-
- Utilities:
- SRP
-
- Parking Spaces:
- 5
-
- Parking:
- Garage Door Opener, Attch'd Gar Cabinets
-
- # of Garages:
- 2
-
- Pool:
- None
Interior
-
- Interior Features:
- High Speed Internet, Double Vanity, Eat-in Kitchen, Breakfast Bar, Pantry, 2 Master Baths, 3/4 Bath Master Bdrm, Bidet
-
- Heating:
- Electric
-
- Cooling:
- Central Air
-
- Fireplaces:
- None
-
- # of Stories:
- 1
Exterior
-
- Exterior Features:
- Playground, Storage
-
- Lot Description:
- Sprinklers In Rear, Sprinklers In Front, Desert Front, Synthetic Grass Back
-
- Windows:
- Skylight(s)
-
- Roof:
- Tile
-
- Construction:
- Stucco, Wood Frame
School Information
-
- District:
- Phoenix Union High School District
-
- Elementary:
- Ignacio Conchos School
-
- Middle:
- Ignacio Conchos School
-
- High:
- Cesar Chavez High School
Listing Details
- Listing Office:
- Better Homes & Gardens Real Estate Sj Fowler
