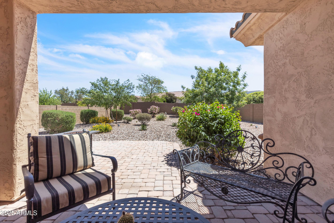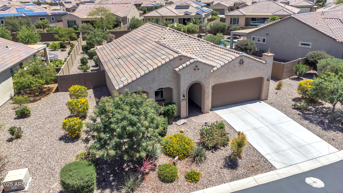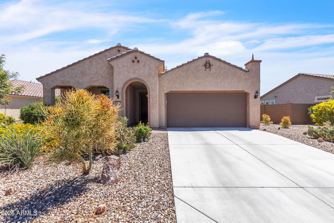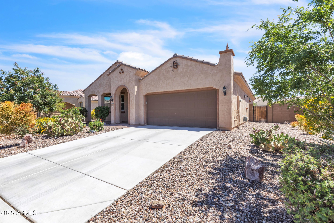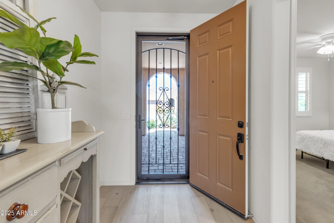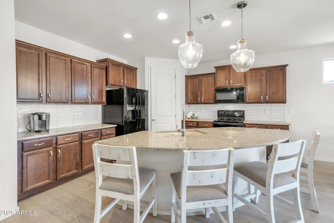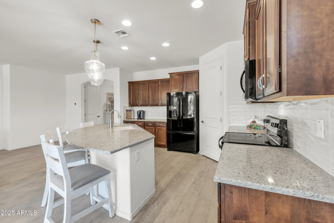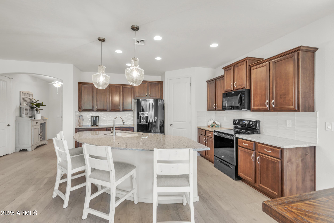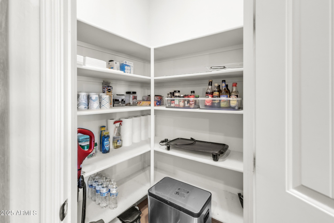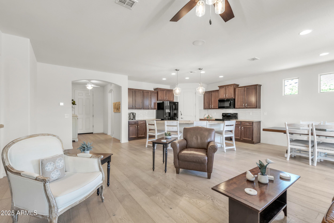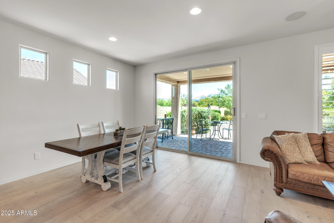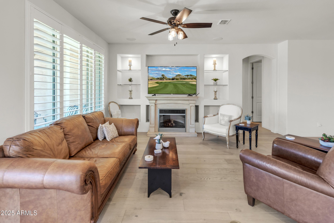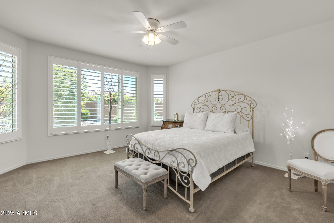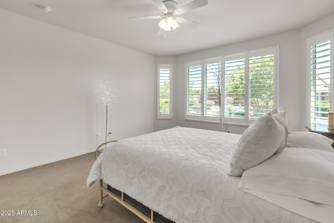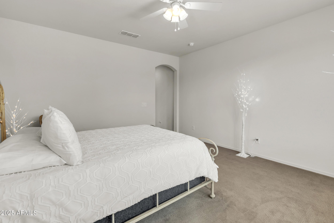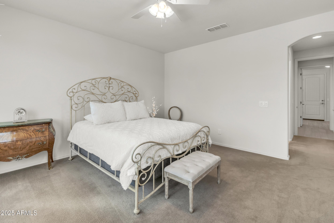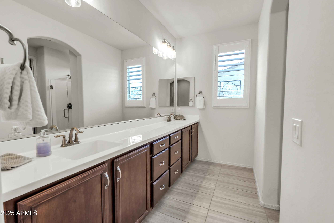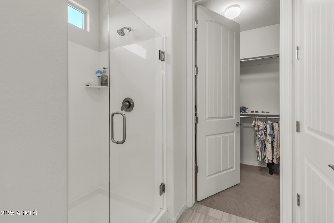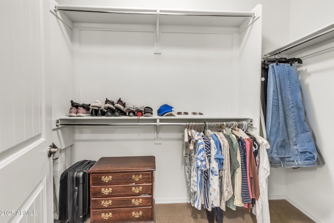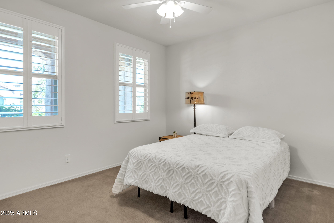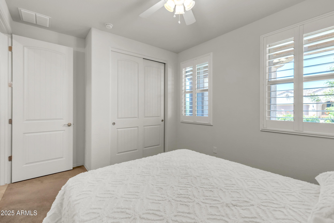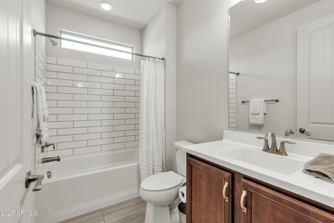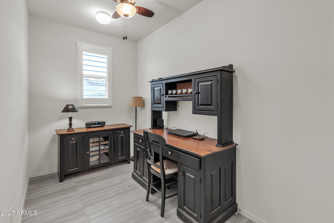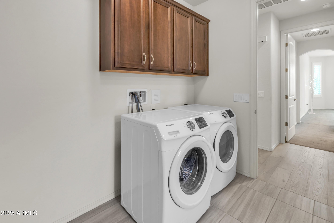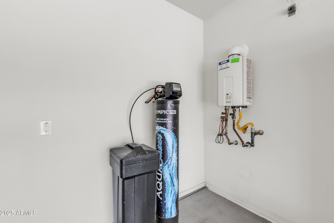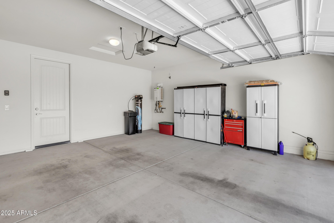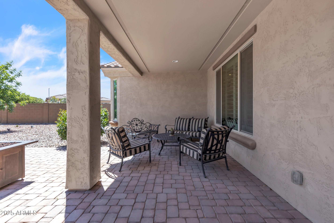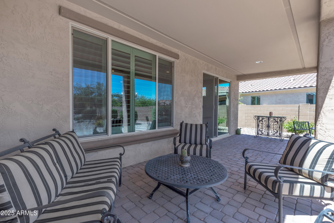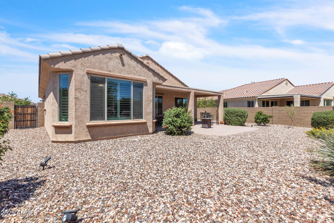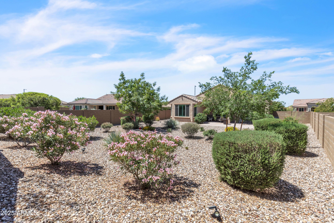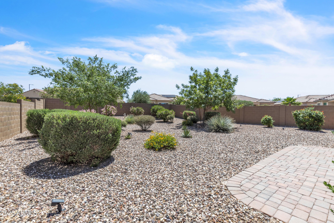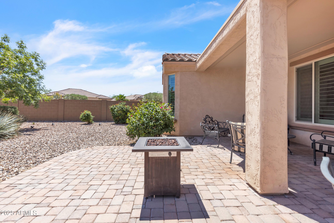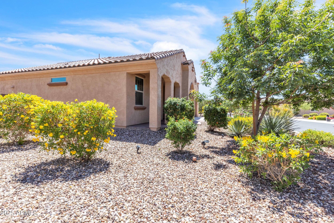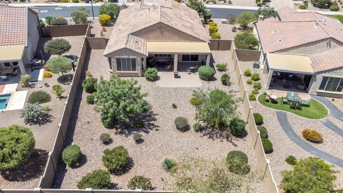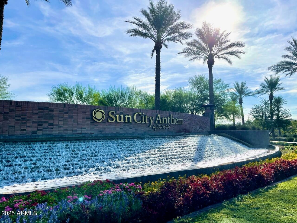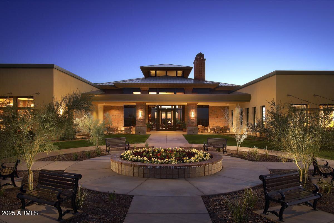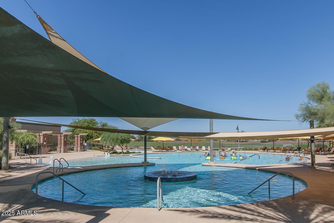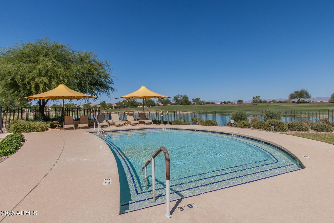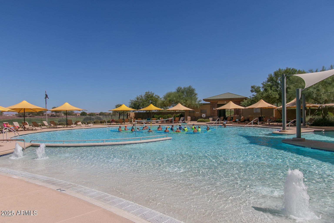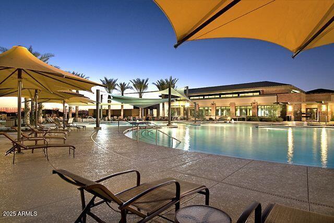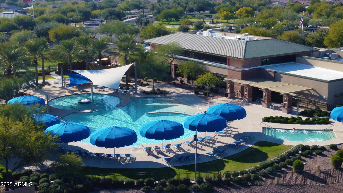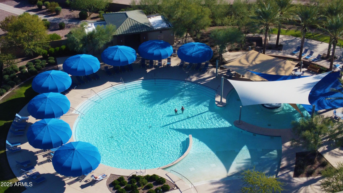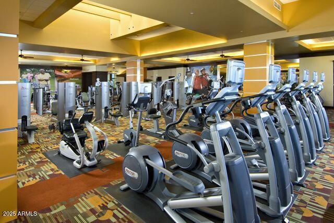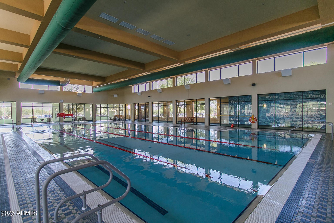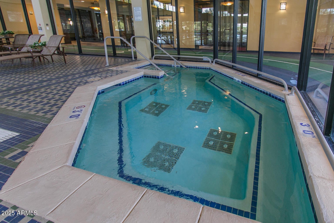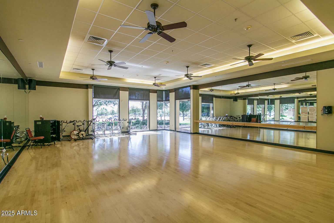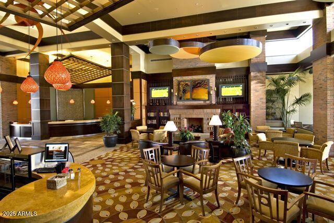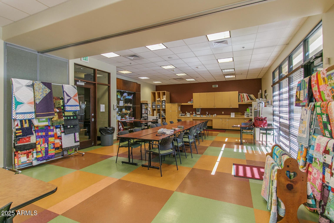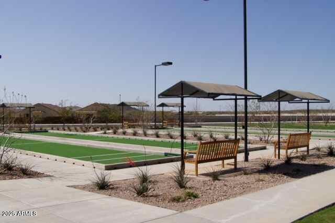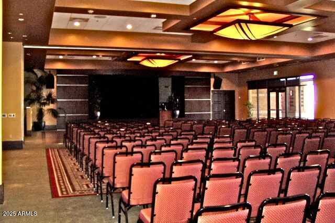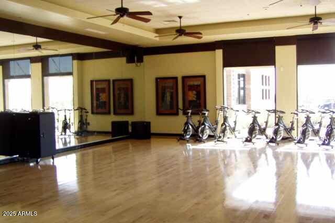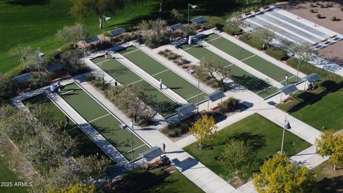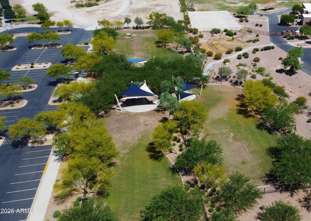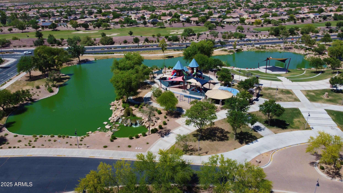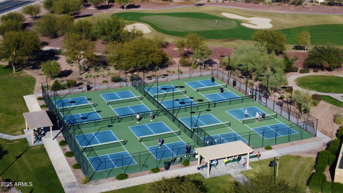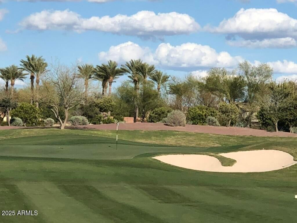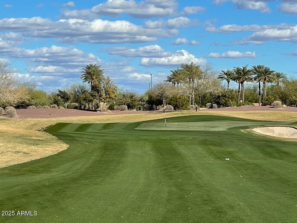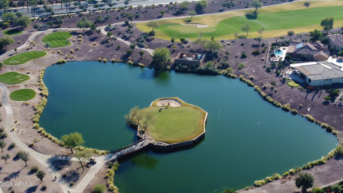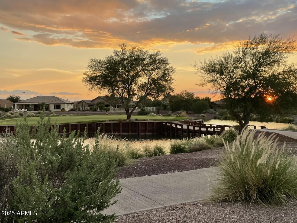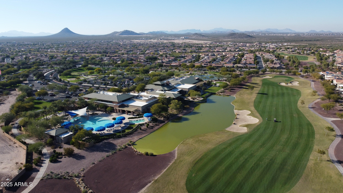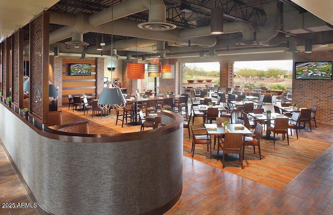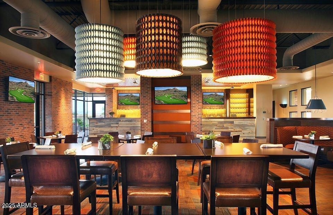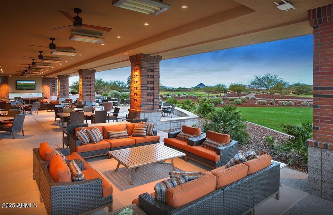$387,900 - 4279 N Spyglass Drive, Florence
- 2
- Bedrooms
- 2
- Baths
- 1,671
- SQ. Feet
- 0.22
- Acres
PUT A LITTLE SUNSHINE IN YOUR RETIREMENT! This light & bright Hideaway awaits you! Beautiful engineered hardwood floors, plantation shutters & an open floor plan welcome you to this home! The home is situated on .223 acre lot in Legends neighborhood offering privacy w/ an extended paver patio for relaxation & entertaining. The upgraded kitchen features granite counters, appliances, Pendant lighting, farm sink, tiled back-splash & walk in pantry overlooking the Great Room w/ built in entertainment center & a cozy free-standing fireplace. The spacious Primary bedroom, walk-in closet, dual sinks & glass shower. Guest quarters inc. bath w/tiled shower & raised vanity bath offer privacy. The laundry is extended w/ room for an office/craft room, plus washer/dryer w/ cabinets! FURNISHED optional Sun City Anthem at Merrill Ranch offers a 48,000 SF recreation center w/ craft rooms for quilting, pottery, glass works, jewelry & crafts, spacious ballroom w/ stage for dancing, theatrical productions, concerts & more. PLUS full gym, work out rooms, indoor lap pool & spa, walking track, cafe area, card rooms, poker tables, pool table, ping pong table, business center, class room for interesting seminars! Troon Poston Butte Golf Course is one of the nicest in the area. Sun City offers Pickleball, Tennis, Bocce Ball, Horseshoes, Shuffleboard, clubs for all activities.......LIVE WHERE THE SURROUNDINGS DELIGHT, INSPIRE & CHALLENGE YOU!
Essential Information
-
- MLS® #:
- 6857838
-
- Price:
- $387,900
-
- Bedrooms:
- 2
-
- Bathrooms:
- 2.00
-
- Square Footage:
- 1,671
-
- Acres:
- 0.22
-
- Year Built:
- 2019
-
- Type:
- Residential
-
- Sub-Type:
- Single Family Residence
-
- Style:
- Spanish
-
- Status:
- Active
Community Information
-
- Address:
- 4279 N Spyglass Drive
-
- Subdivision:
- ANTHEM AT MERRILL RANCH - UNIT 52 2017069421
-
- City:
- Florence
-
- County:
- Pinal
-
- State:
- AZ
-
- Zip Code:
- 85132
Amenities
-
- Amenities:
- Golf, Pickleball, Community Spa Htd, Community Pool Htd, Community Media Room, Tennis Court(s), Playground, Biking/Walking Path, Fitness Center
-
- Utilities:
- APS,SW Gas3
-
- Parking Spaces:
- 4
-
- Parking:
- Garage Door Opener
-
- # of Garages:
- 2
-
- Pool:
- None
Interior
-
- Interior Features:
- Granite Counters, Double Vanity, Breakfast Bar, 9+ Flat Ceilings, No Interior Steps, 3/4 Bath Master Bdrm
-
- Heating:
- Natural Gas
-
- Cooling:
- Central Air, Ceiling Fan(s), Programmable Thmstat
-
- Fireplaces:
- None
-
- # of Stories:
- 1
Exterior
-
- Lot Description:
- Sprinklers In Rear, Sprinklers In Front, Desert Back, Desert Front, Auto Timer H2O Front, Auto Timer H2O Back
-
- Windows:
- Low-Emissivity Windows, Dual Pane, Vinyl Frame
-
- Roof:
- Tile, Rolled/Hot Mop
-
- Construction:
- Stucco, Wood Frame, Painted
School Information
-
- District:
- Adult
-
- Elementary:
- Adult
-
- Middle:
- Adult
-
- High:
- Adult
Listing Details
- Listing Office:
- Homesmart
