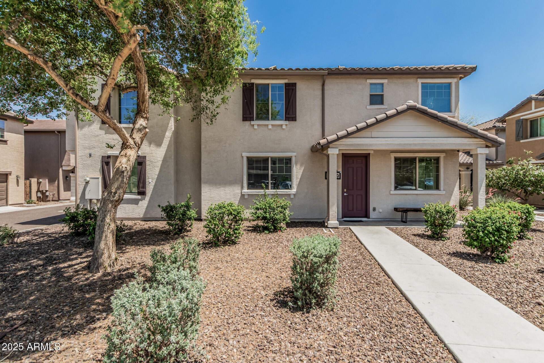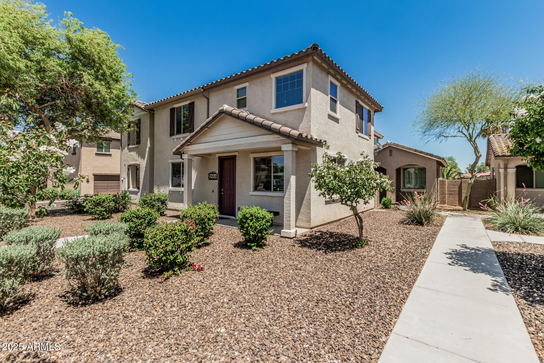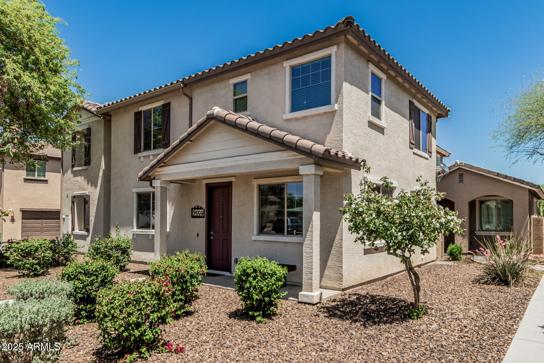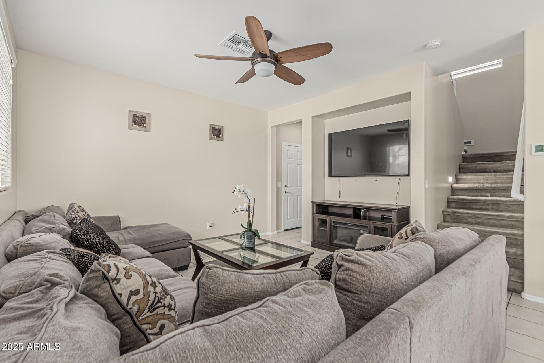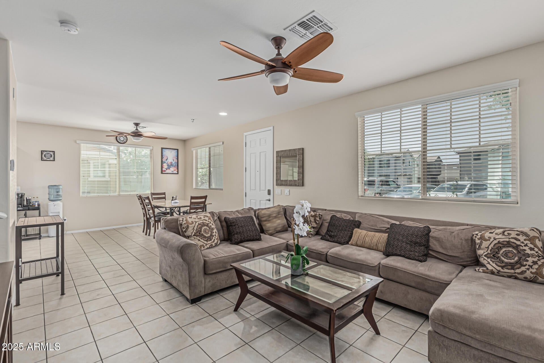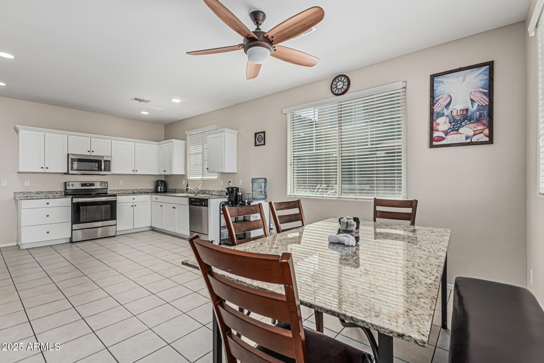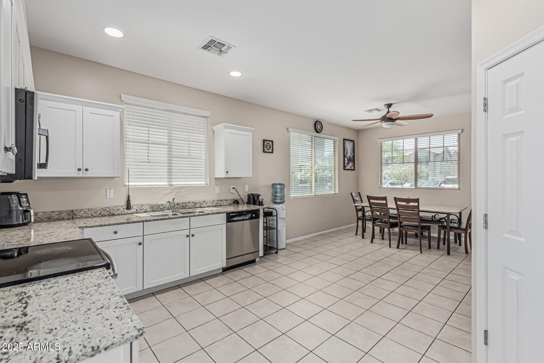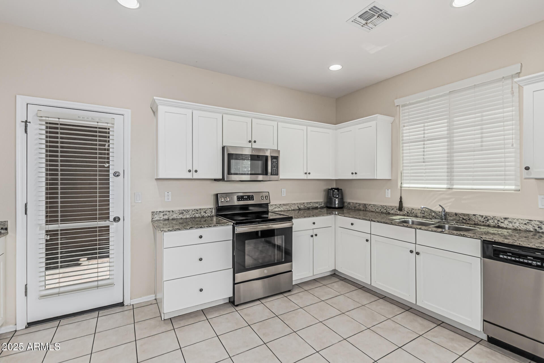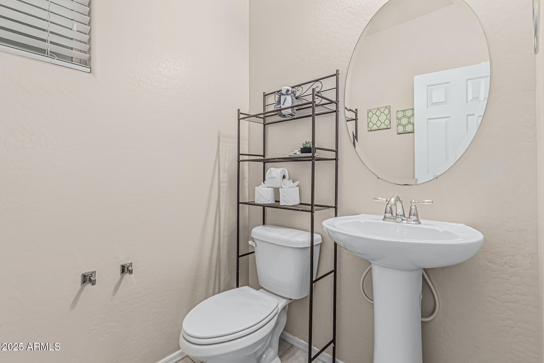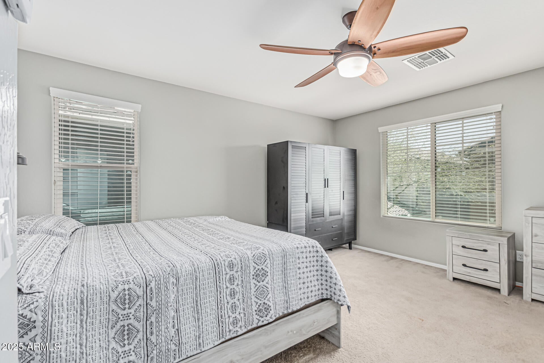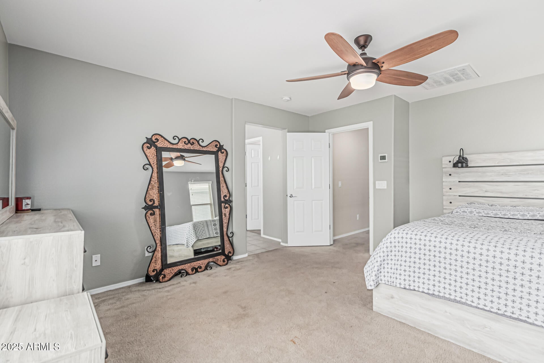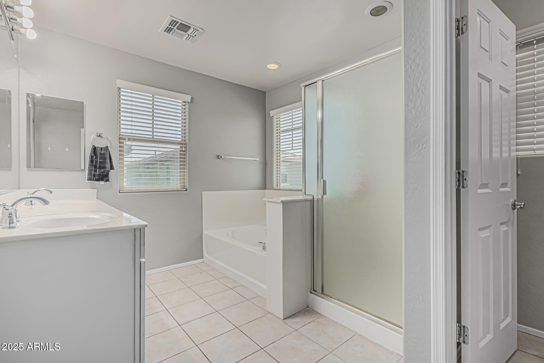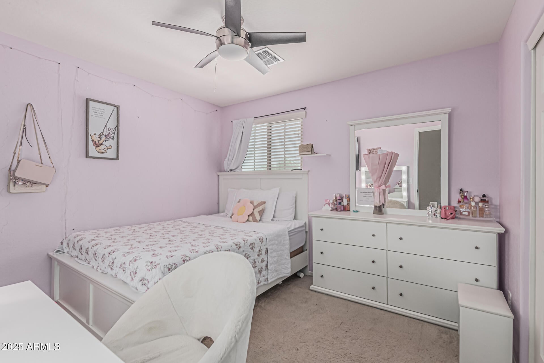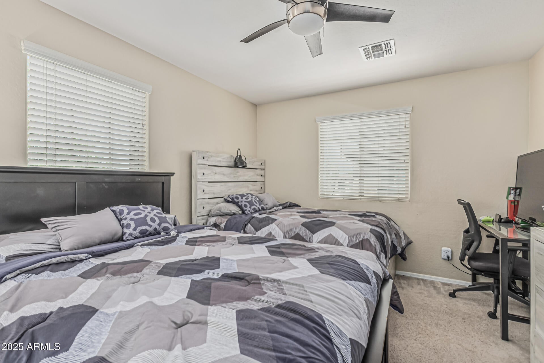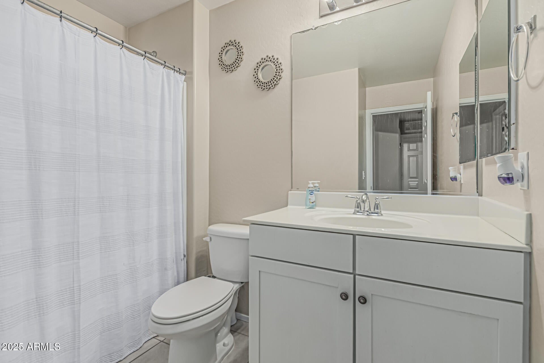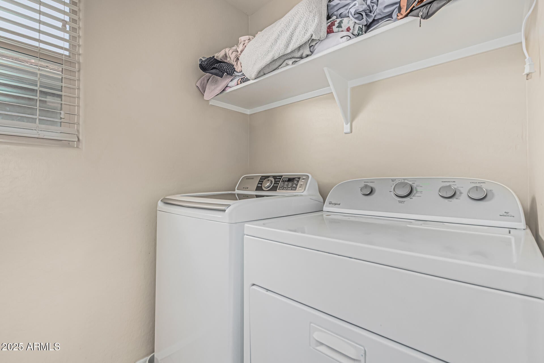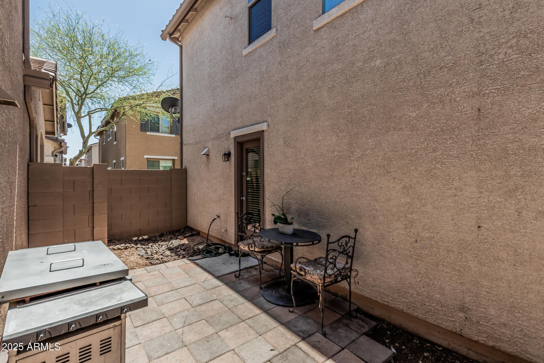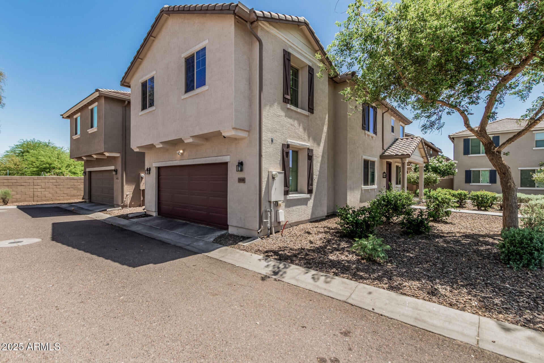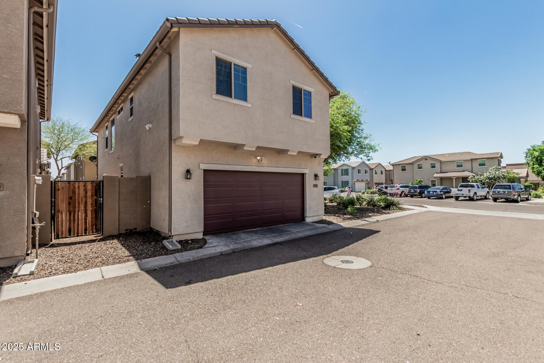$335,000 - 2559 N 73rd Drive, Phoenix
- 4
- Bedrooms
- 3
- Baths
- 1,848
- SQ. Feet
- 0.05
- Acres
Charming 4-bed, 2.5-bath townhome in Villages at Westridge Park is now for sale! Featuring charming curb appeal, a low-care front yard, and a sided 2-car garage, it's sure to be the home for you. Discover a sizeable semi-open floor plan, designed for effortless flow! Tons of natural light, a designer palette, high ceilings, and tile flooring in all the right places are some features that can't be left unsaid. The kitchen boasts white shaker cabinetry, a pantry, granite counters, and all the SS appliances you'll need for cooking. Carpet adds comfort to the bedrooms upstairs! The main bedroom has a spotless ensuite with dual sinks, separate tub/shower, & a walk-in closet. Lastly, the quaint backyard is the perfect place for spending a relaxing evening w/friends & loved ones! Don't miss out!
Essential Information
-
- MLS® #:
- 6858053
-
- Price:
- $335,000
-
- Bedrooms:
- 4
-
- Bathrooms:
- 3.00
-
- Square Footage:
- 1,848
-
- Acres:
- 0.05
-
- Year Built:
- 2016
-
- Type:
- Residential
-
- Sub-Type:
- Townhouse
-
- Style:
- Contemporary
-
- Status:
- Active
Community Information
-
- Address:
- 2559 N 73rd Drive
-
- Subdivision:
- VILLAGES AT WESTRIDGE PARK CONDOMINIUM
-
- City:
- Phoenix
-
- County:
- Maricopa
-
- State:
- AZ
-
- Zip Code:
- 85035
Amenities
-
- Amenities:
- Community Pool, Near Bus Stop, Playground, Biking/Walking Path
-
- Utilities:
- SRP
-
- Parking Spaces:
- 2
-
- Parking:
- Garage Door Opener, Direct Access, Side Vehicle Entry
-
- # of Garages:
- 2
-
- Pool:
- None
Interior
-
- Interior Features:
- High Speed Internet, Granite Counters, Double Vanity, Upstairs, 9+ Flat Ceilings, Pantry, Full Bth Master Bdrm, Separate Shwr & Tub
-
- Heating:
- Electric
-
- Cooling:
- Central Air, Ceiling Fan(s)
-
- Fireplaces:
- None
-
- # of Stories:
- 2
Exterior
-
- Exterior Features:
- Private Yard
-
- Lot Description:
- Desert Front, Gravel/Stone Back
-
- Roof:
- Tile
-
- Construction:
- Stucco, Wood Frame, Painted
School Information
-
- District:
- Phoenix Union High School District
-
- Elementary:
- Peralta School
-
- Middle:
- Peralta School
-
- High:
- Trevor Browne High School
Listing Details
- Listing Office:
- West Usa Realty
