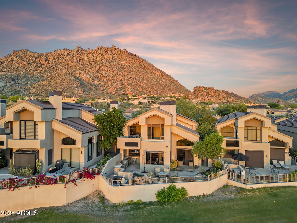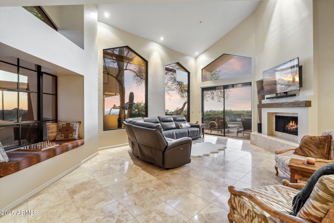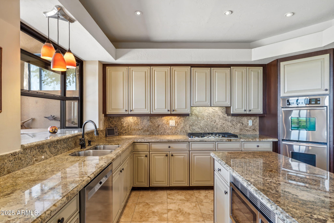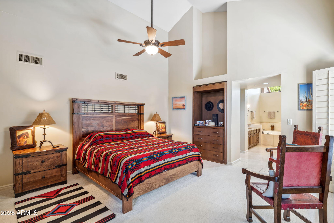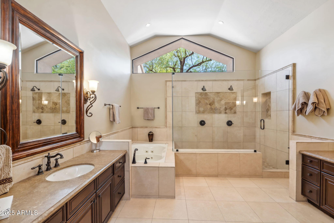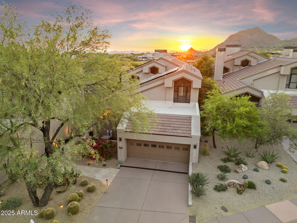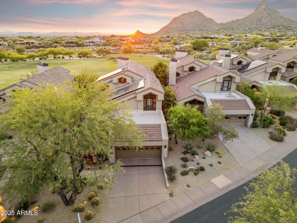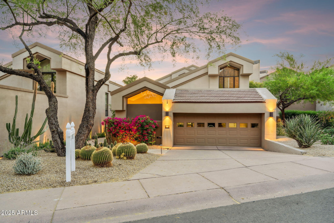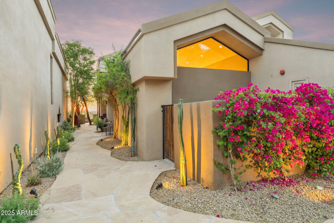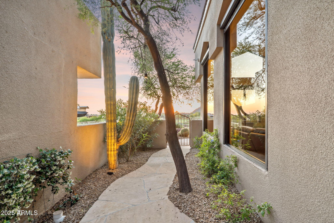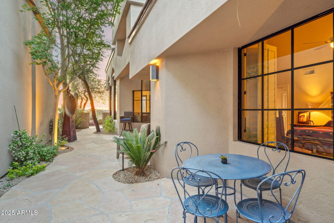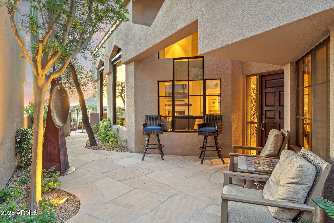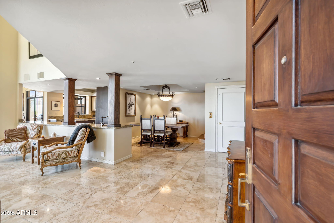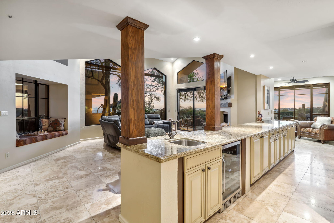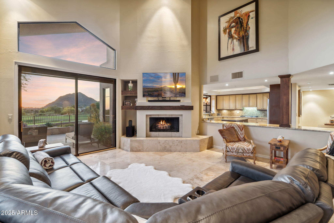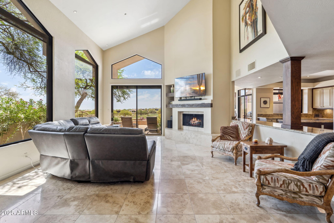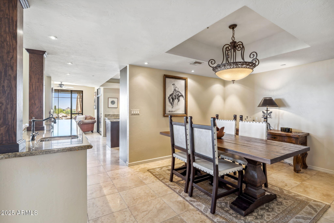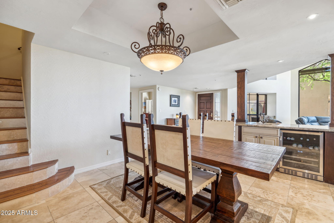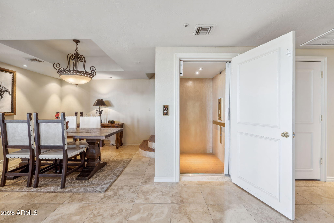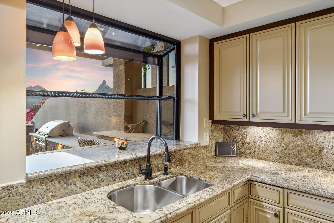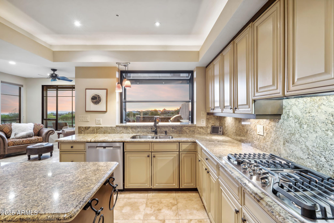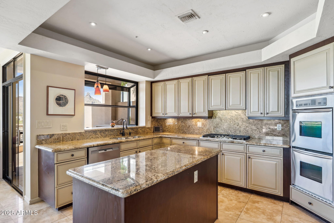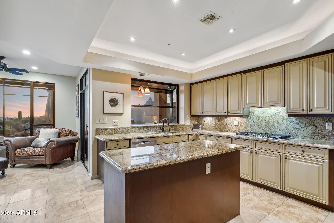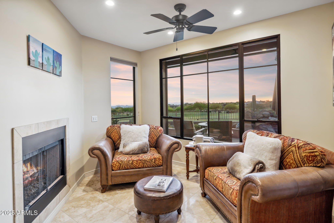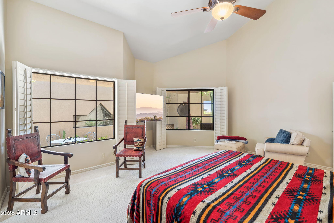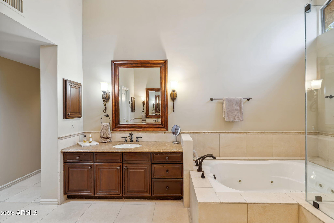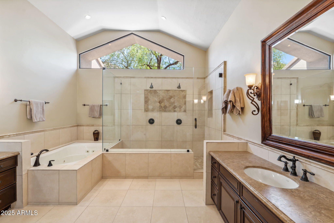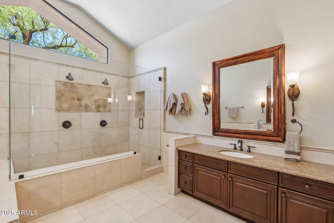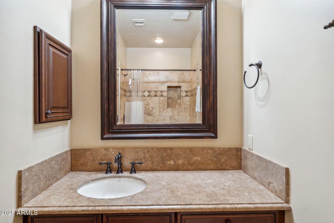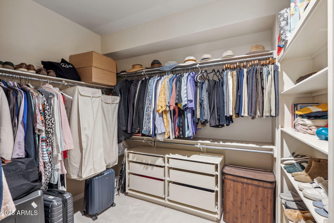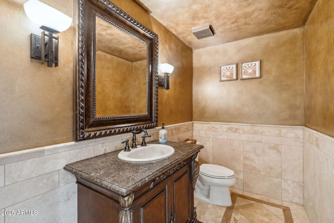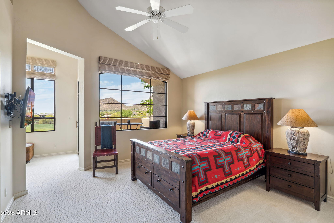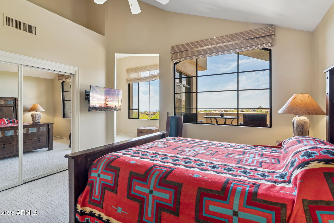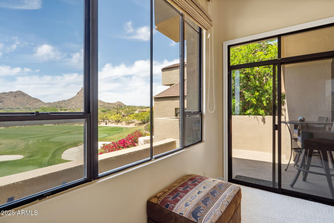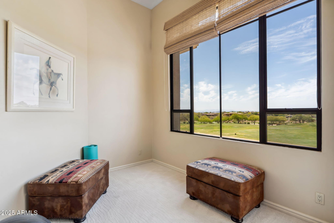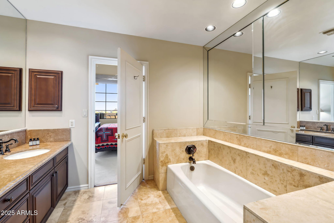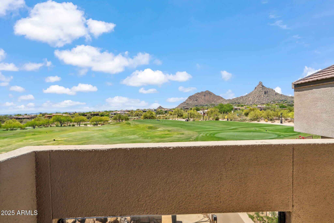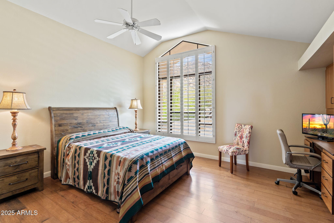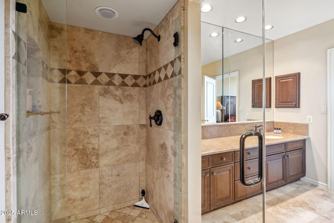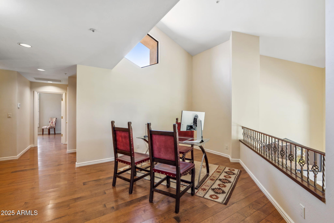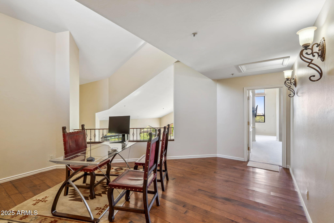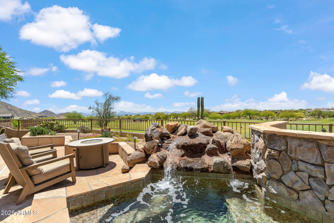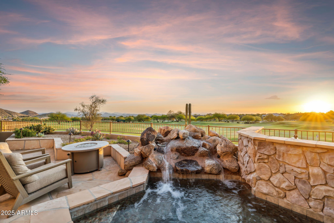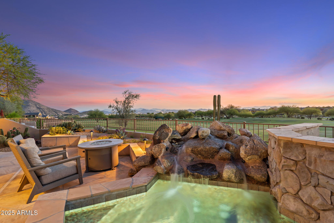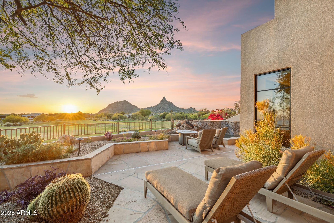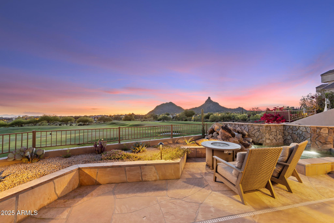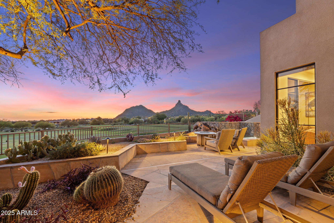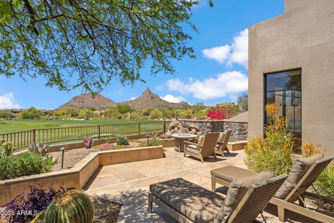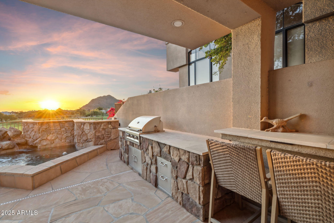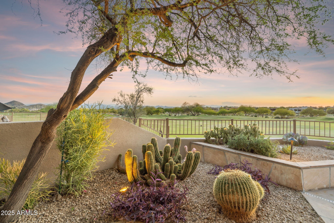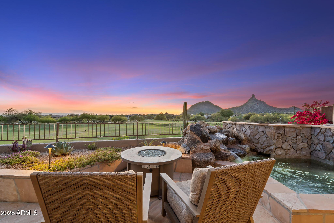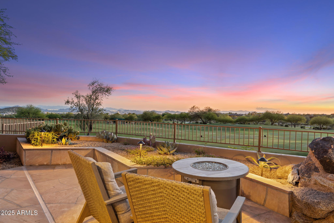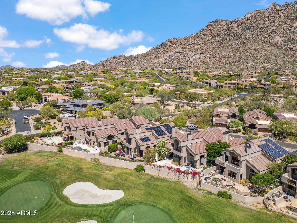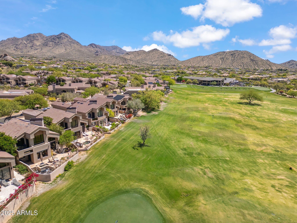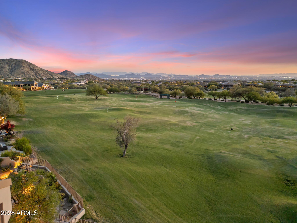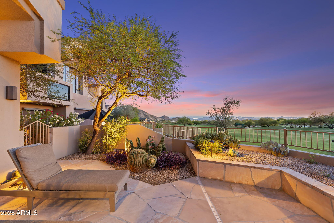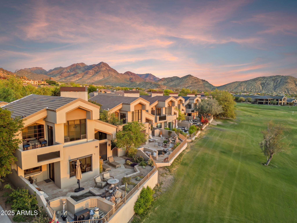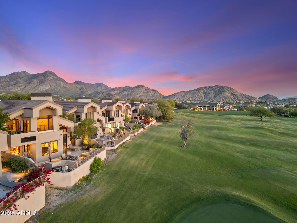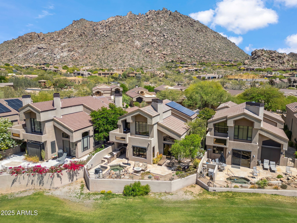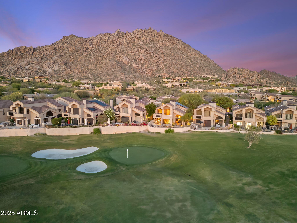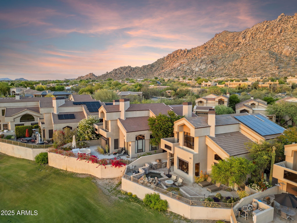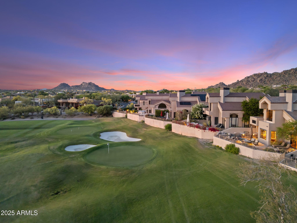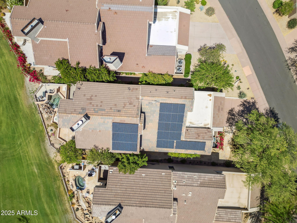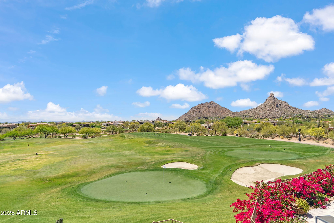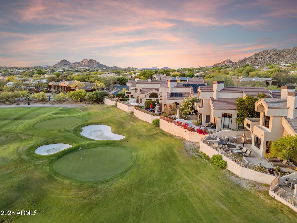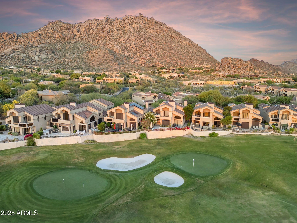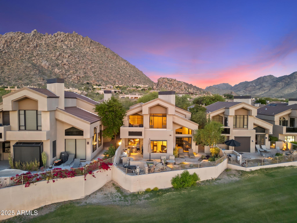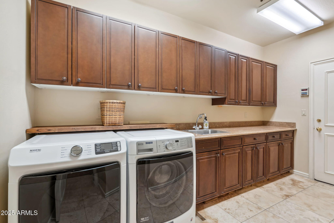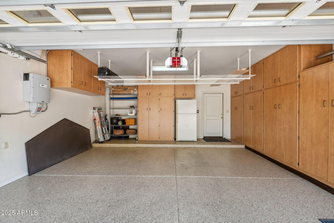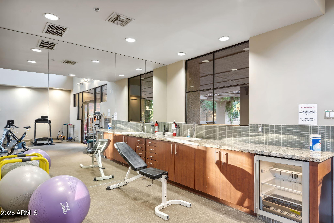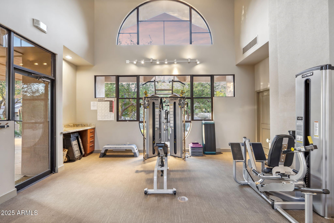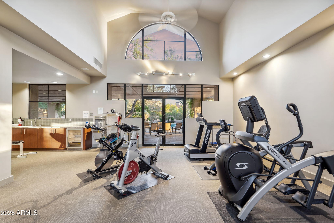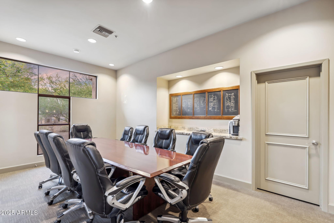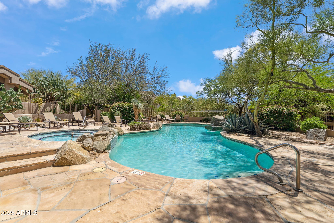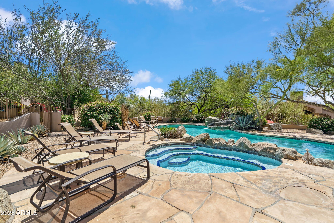$1,600,000 - 25150 N Windy Walk Drive (unit 37), Scottsdale
- 3
- Bedrooms
- 4
- Baths
- 3,498
- SQ. Feet
- 0.14
- Acres
A rare opportunity to own a home with stunning views of Pinnacle Peak, Troon Mountain, city lights, and the Troon driving range in the guard-gated Ballantrae Ridge located within the highly coveted Troon Village. Enjoy fabulous mountain views from nearly every room in the home. The large windows allow the natural light to illuminate the home. The kitchen is open to the great room and features plenty of storage, granite countertops, and a gas cooktop. The master suite is located downstairs, and two additional bedrooms with en-suite bathrooms are located upstairs and are accessible via stairs or an elevator. There is also a spacious loft that can be used as an office. The backyard oasis features a built-in BBQ and a spa. A heated community pool, spa, fitness center are just around the corner. Also located within minutes from the Four Seasons Resort and Spa, golf, hiking, biking, horseback riding & great restaurants.
Essential Information
-
- MLS® #:
- 6858141
-
- Price:
- $1,600,000
-
- Bedrooms:
- 3
-
- Bathrooms:
- 4.00
-
- Square Footage:
- 3,498
-
- Acres:
- 0.14
-
- Year Built:
- 1987
-
- Type:
- Residential
-
- Sub-Type:
- Single Family Residence
-
- Style:
- Contemporary
-
- Status:
- Active
Community Information
-
- Address:
- 25150 N Windy Walk Drive (unit 37)
-
- Subdivision:
- BALLANTRAE RIDGE LOT 1-68 TR A-K
-
- City:
- Scottsdale
-
- County:
- Maricopa
-
- State:
- AZ
-
- Zip Code:
- 85255
Amenities
-
- Amenities:
- Golf, Gated, Community Spa, Community Spa Htd, Community Pool Htd, Community Pool, Guarded Entry, Fitness Center
-
- Utilities:
- APS,SW Gas3
-
- Parking Spaces:
- 2
-
- Parking:
- Garage Door Opener, Direct Access, Attch'd Gar Cabinets
-
- # of Garages:
- 2
-
- View:
- City Light View(s), Mountain(s)
-
- Pool:
- None
Interior
-
- Interior Features:
- High Speed Internet, Granite Counters, Double Vanity, Master Downstairs, Eat-in Kitchen, Elevator, Vaulted Ceiling(s), Wet Bar, Kitchen Island, 2 Master Baths, Bidet, Full Bth Master Bdrm, Separate Shwr & Tub, Tub with Jets
-
- Appliances:
- Gas Cooktop
-
- Heating:
- Electric
-
- Cooling:
- Central Air, Ceiling Fan(s)
-
- Fireplace:
- Yes
-
- Fireplaces:
- 2 Fireplace, Living Room, Gas
-
- # of Stories:
- 2
Exterior
-
- Exterior Features:
- Balcony
-
- Lot Description:
- Sprinklers In Rear, Sprinklers In Front, Desert Back, Desert Front, On Golf Course, Auto Timer H2O Front, Auto Timer H2O Back
-
- Windows:
- Solar Screens, Dual Pane, Mechanical Sun Shds, Vinyl Frame
-
- Roof:
- Tile
-
- Construction:
- Stucco, Wood Frame, Painted
School Information
-
- District:
- Cave Creek Unified District
-
- Elementary:
- Desert Sun Academy
-
- Middle:
- Sonoran Trails Middle School
-
- High:
- Cactus Shadows High School
Listing Details
- Listing Office:
- Berkshire Hathaway Homeservices Arizona Properties

