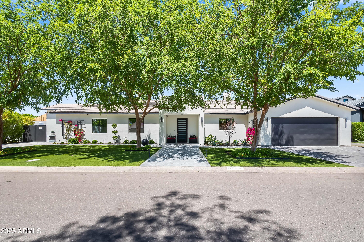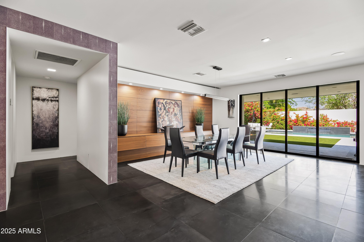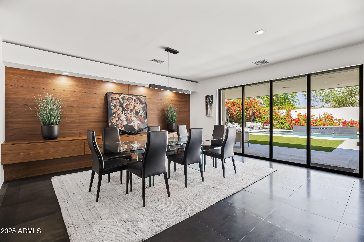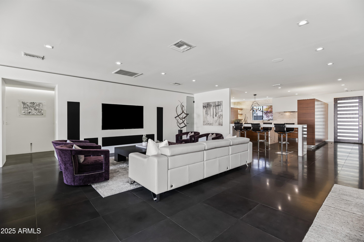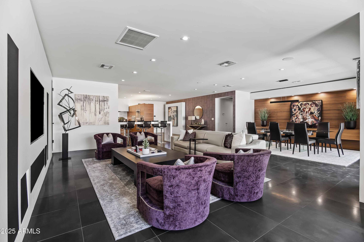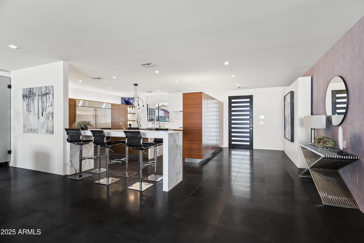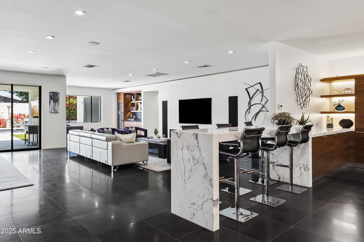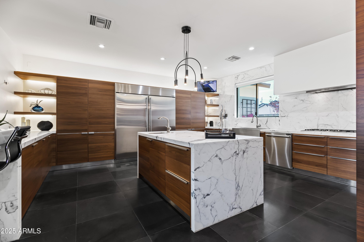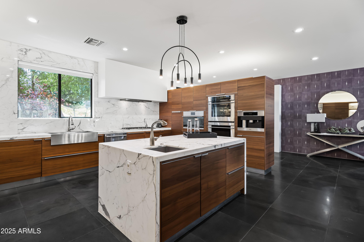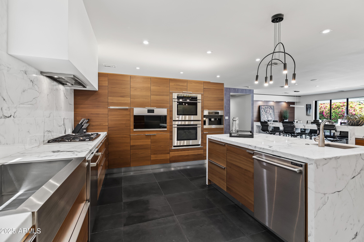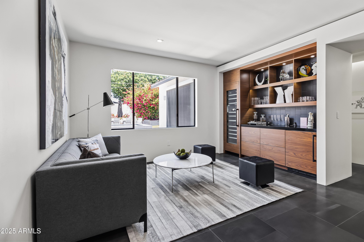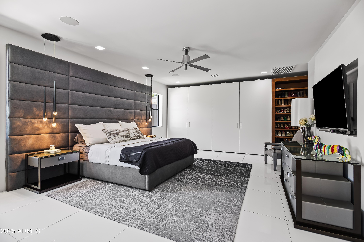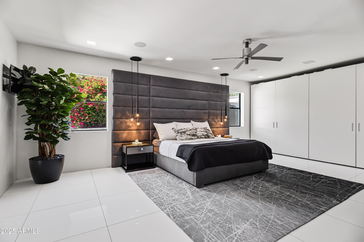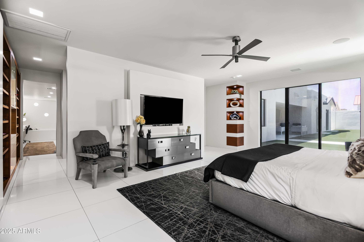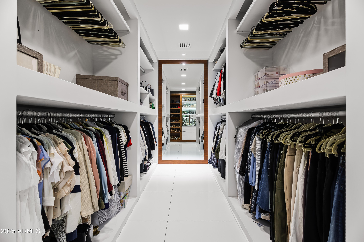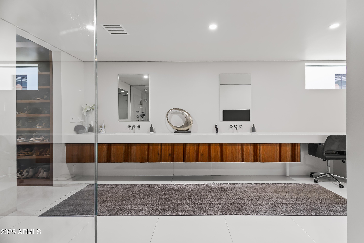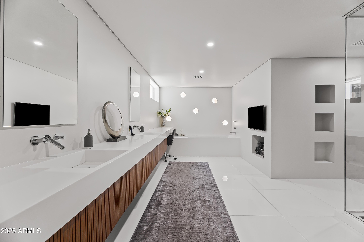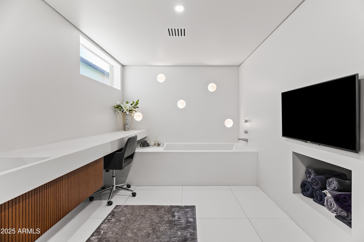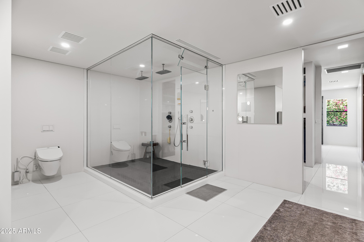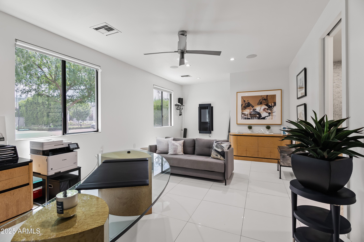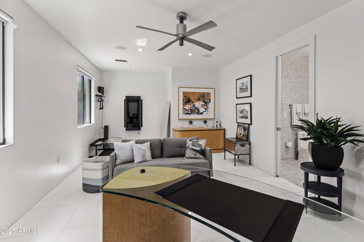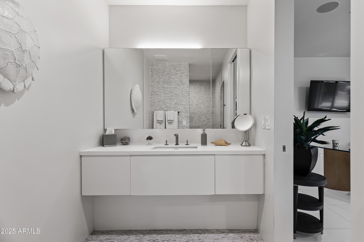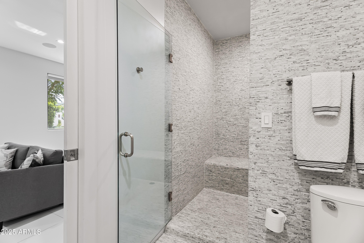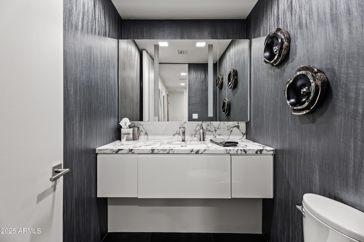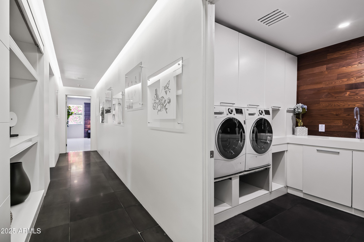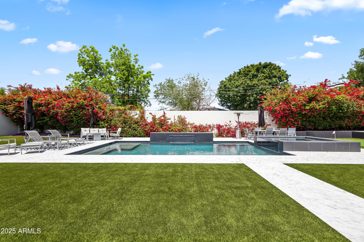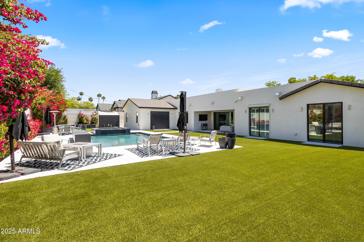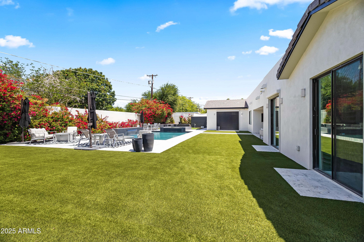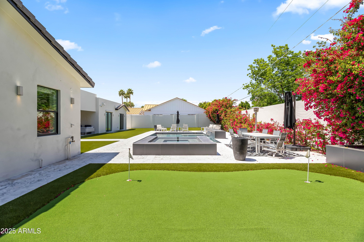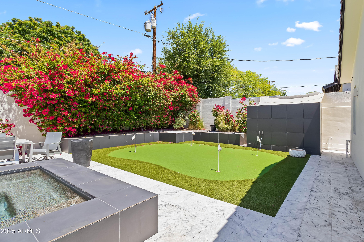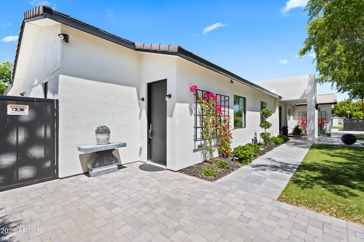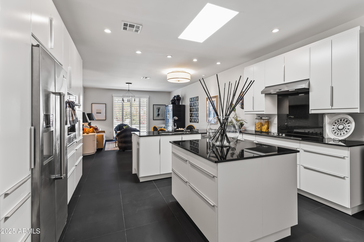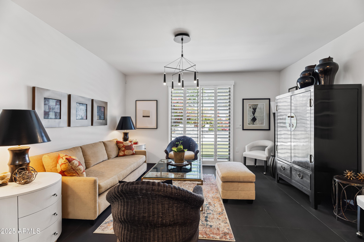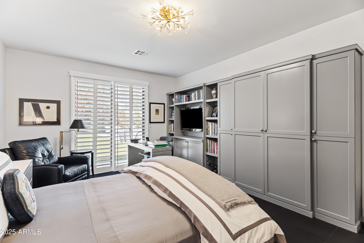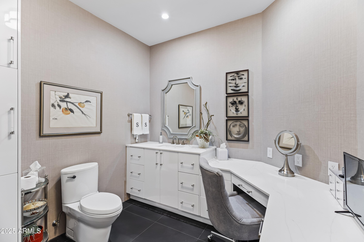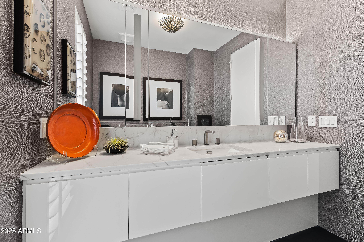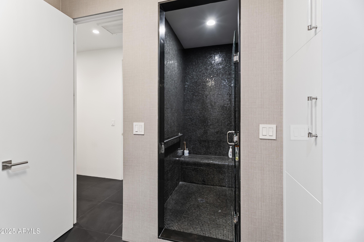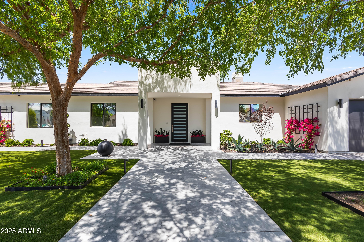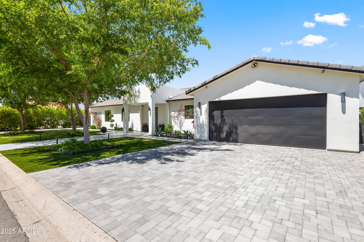$3,000,000 - 3710 E Hazelwood Street, Phoenix
- 3
- Bedrooms
- 4
- Baths
- 4,799
- SQ. Feet
- 0.32
- Acres
Stunning Arcadia smart home with attached guest house—ideal for rental, office, or multi-generational living. Flexible layout allows for a private 4-bedroom home or distinct living spaces. Modern design includes quartz and marble finishes, custom walnut cabinetry, and premium appliances: gas range, double ovens, Miele coffee bar, dual dishwashers, and 92-bottle wine cooler. Retractable glass doors open to a resort-style backyard with new pool, spa, putting green, turf, and lush landscaping. The luxurious primary suite features private yard access, custom walk-in closet, dual vanities, oversized steam shower, and soaking tub with TV. Additional perks: oversized 2-car garage with EV charging, extra laundry units, and smart control of AV, lighting, pool/spa, and security. Minutes from Phoenix's top resorts, golf, dining, and shopping.
Essential Information
-
- MLS® #:
- 6858163
-
- Price:
- $3,000,000
-
- Bedrooms:
- 3
-
- Bathrooms:
- 4.00
-
- Square Footage:
- 4,799
-
- Acres:
- 0.32
-
- Year Built:
- 2008
-
- Type:
- Residential
-
- Sub-Type:
- Single Family Residence
-
- Status:
- Active
Community Information
-
- Address:
- 3710 E Hazelwood Street
-
- Subdivision:
- RANCHO DEL MONTE UNIT 1 BLK 2
-
- City:
- Phoenix
-
- County:
- Maricopa
-
- State:
- AZ
-
- Zip Code:
- 85018
Amenities
-
- Utilities:
- SRP,SW Gas3
-
- Parking Spaces:
- 5
-
- Parking:
- RV Gate, Garage Door Opener, Extended Length Garage, Direct Access, Attch'd Gar Cabinets, Electric Vehicle Charging Station(s)
-
- # of Garages:
- 2
-
- Pool:
- Private
Interior
-
- Interior Features:
- High Speed Internet, Smart Home, Double Vanity, Eat-in Kitchen, Breakfast Bar, 9+ Flat Ceilings, No Interior Steps, Wet Bar, Kitchen Island, 2 Master Baths, Bidet, Full Bth Master Bdrm, Separate Shwr & Tub, Tub with Jets
-
- Appliances:
- Gas Cooktop
-
- Heating:
- Natural Gas
-
- Cooling:
- Ceiling Fan(s), Programmable Thmstat
-
- Fireplaces:
- None
-
- # of Stories:
- 1
Exterior
-
- Exterior Features:
- Other
-
- Lot Description:
- Sprinklers In Rear, Sprinklers In Front, Grass Front, Synthetic Grass Frnt, Synthetic Grass Back
-
- Windows:
- Skylight(s), Low-Emissivity Windows, Dual Pane
-
- Roof:
- Tile, Foam
-
- Construction:
- Stucco, Wood Frame, Painted
School Information
-
- District:
- Phoenix Union High School District
-
- Elementary:
- Creighton Virtual Academy
-
- Middle:
- Creighton Virtual Academy
-
- High:
- Camelback High School
Listing Details
- Listing Office:
- Walt Danley Local Luxury Christie's International Real Estate
