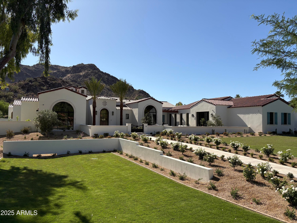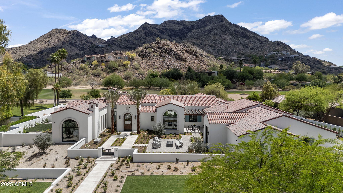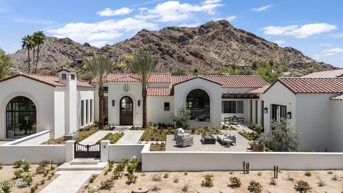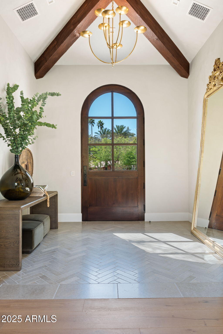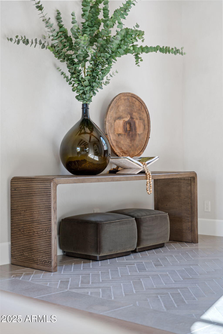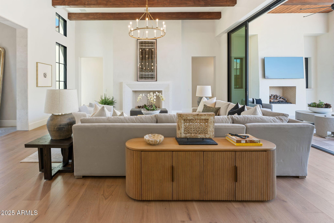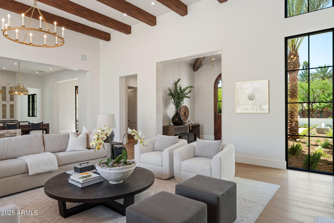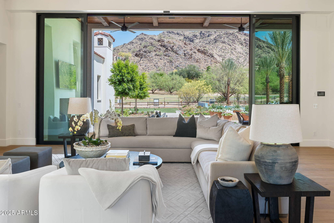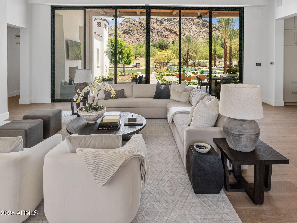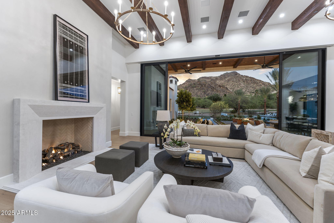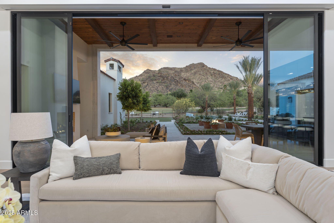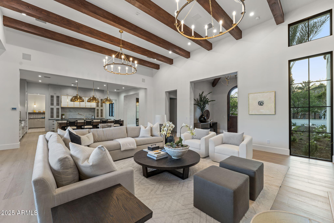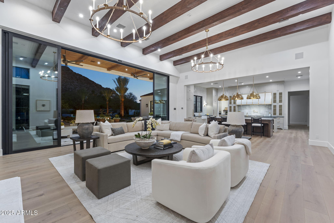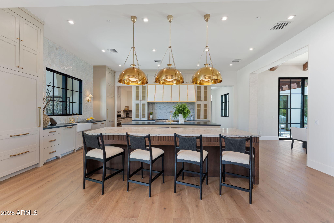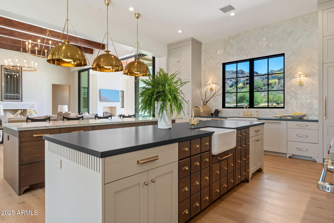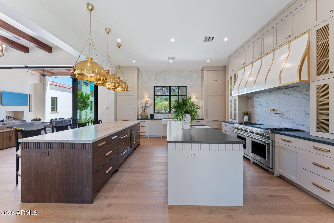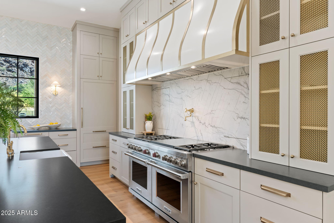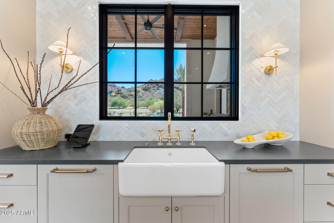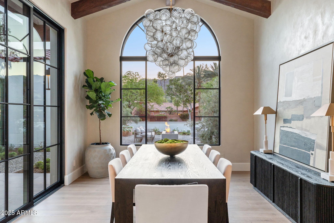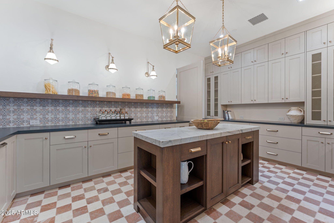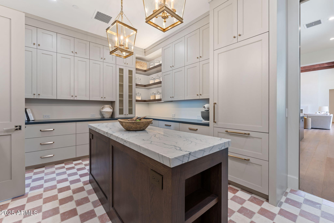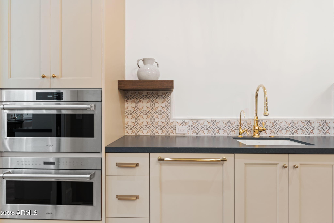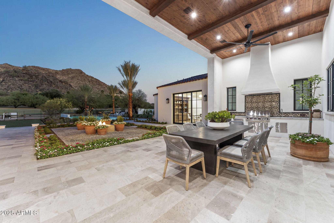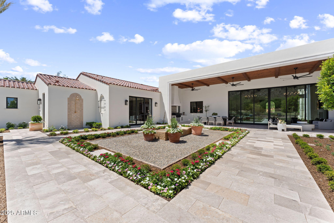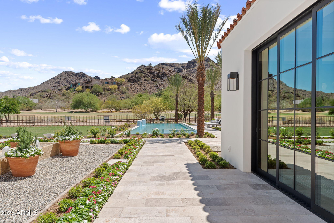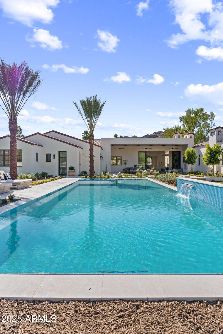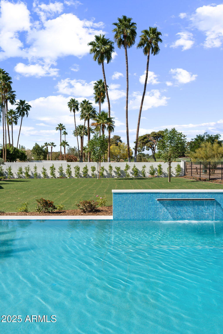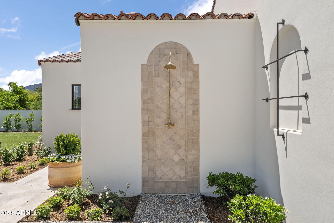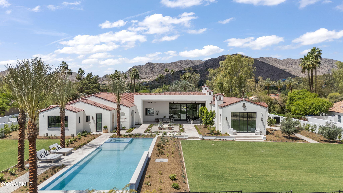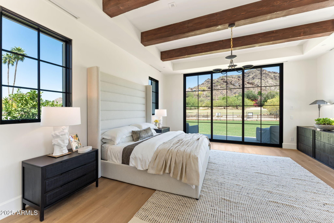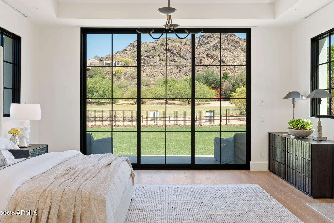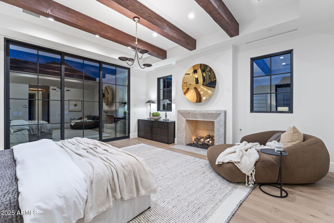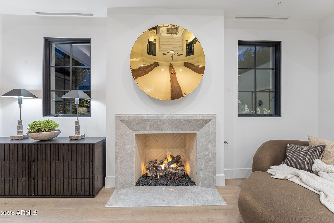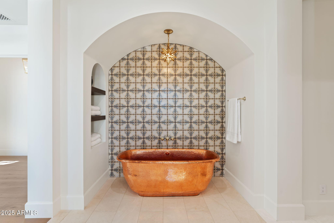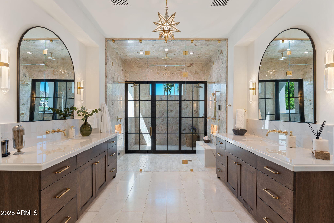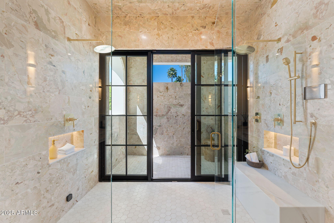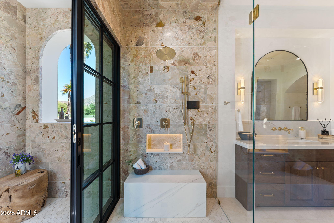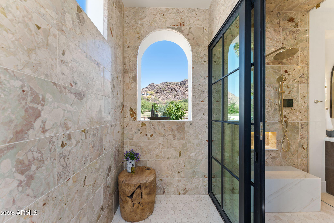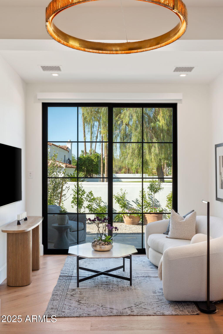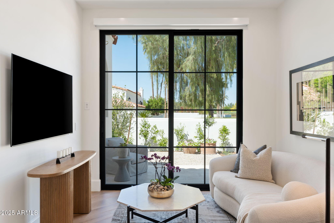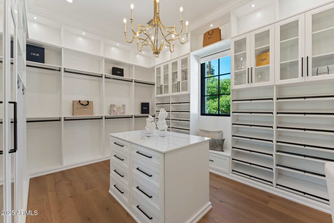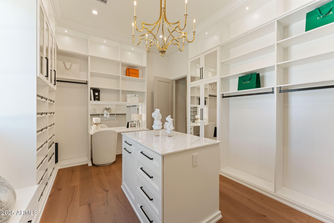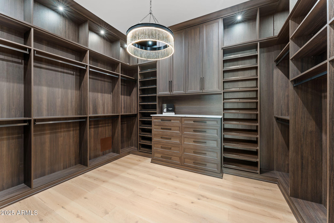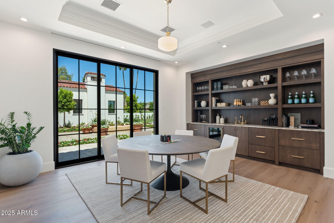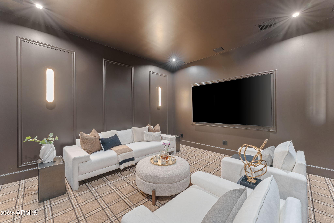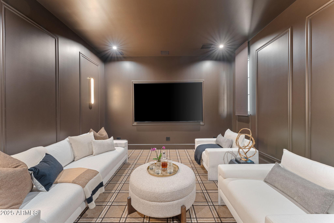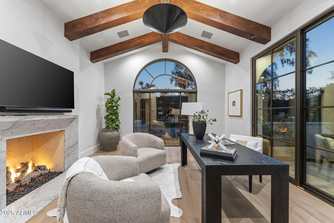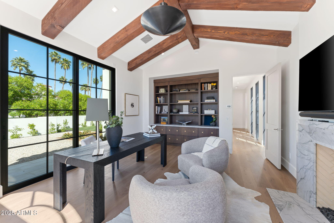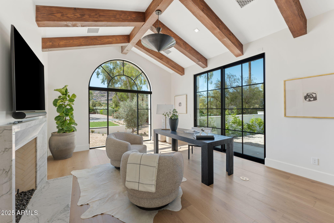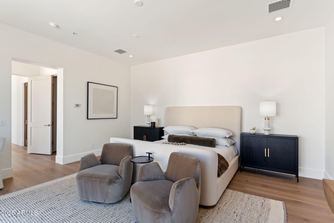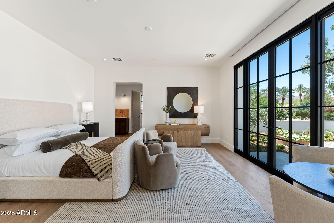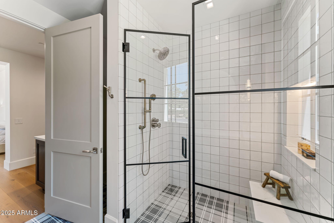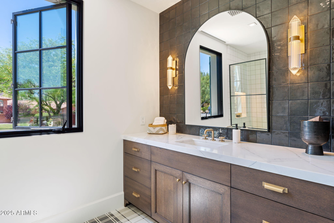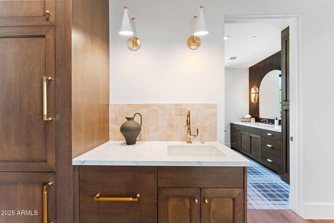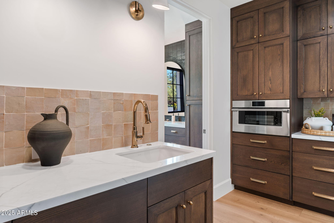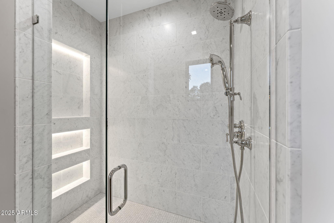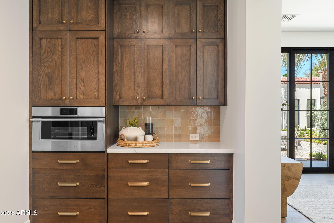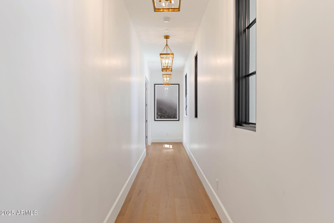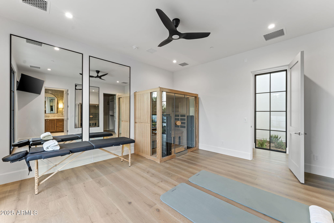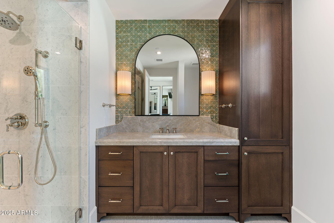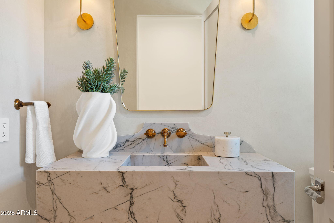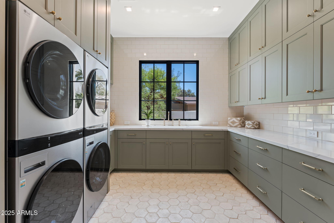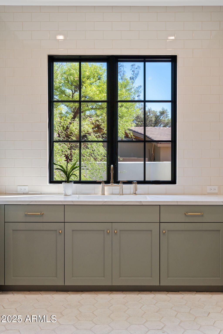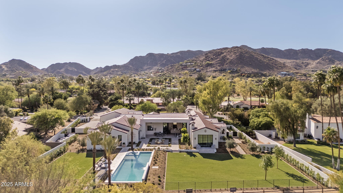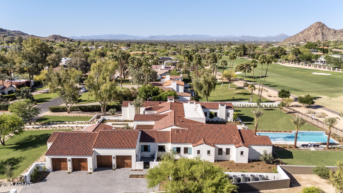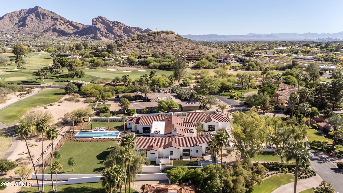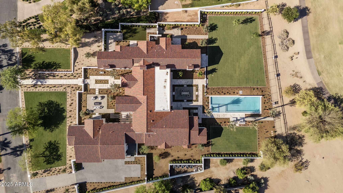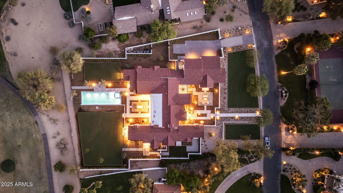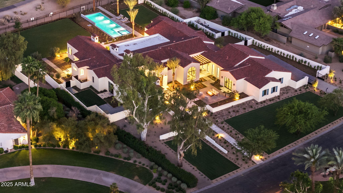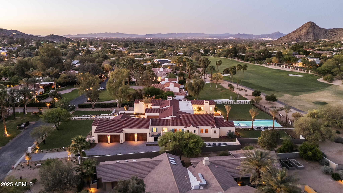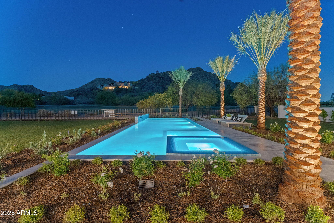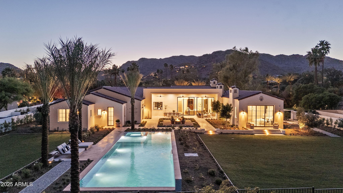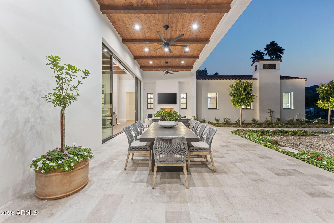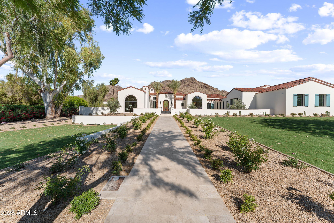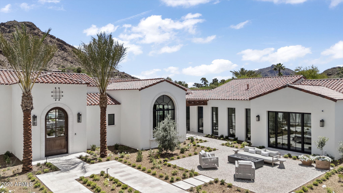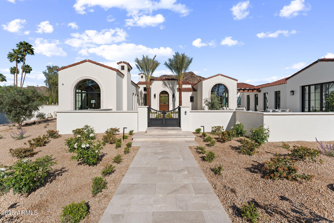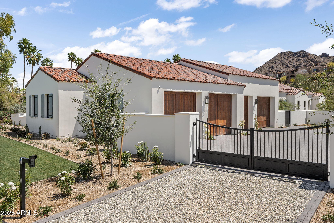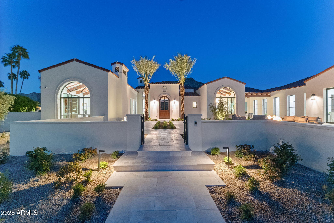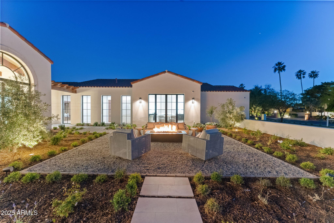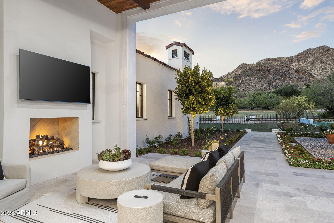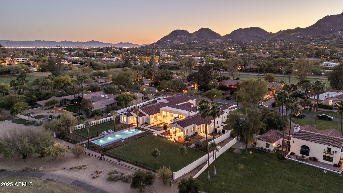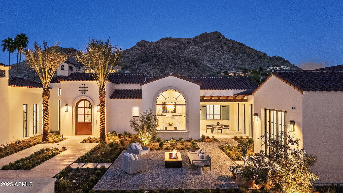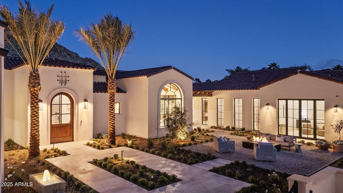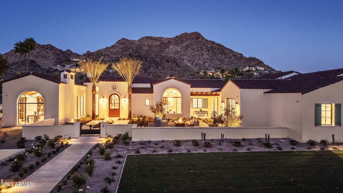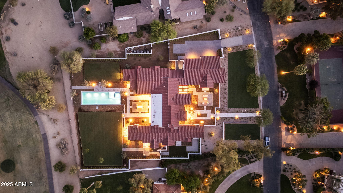$16,500,000 - 7501 N Eucalyptus Drive, Paradise Valley
- 6
- Bedrooms
- 8
- Baths
- 8,116
- SQ. Feet
- 1.2
- Acres
Paradise Valley's Pinnacle of Luxury Living set on the 4th fairway of the PVCC golf course with unobstructed Mummy Mountain views, magnificently framed in your backyard. Experience a once-in-a-generation estate custom built in 2025 by Paramount Luxury Development and Sapanaro Development. This Santa Barbara-inspired masterpiece blends breathtaking architecture with Arizona's natural beauty. Step inside to soaring ceilings, walls of glass, a dual-island kitchen, immaculate prep kitchen, professionally designed cinema room, a wellness retreat with sauna and an attached guest casita, all meticulously designed to create a life of effortless luxury. The owner's wing offers the very best sunrise mountain views, indoor-outdoor showers, a copper soaking tub, separate closets & spa-like amenities. Outside, a resort-style pool with spa are surrounded by lush grounds that provide the perfect setting for entertaining. A true masterpiece on the most incredible lot ever to come available in Paradise Valley!
Essential Information
-
- MLS® #:
- 6858239
-
- Price:
- $16,500,000
-
- Bedrooms:
- 6
-
- Bathrooms:
- 8.00
-
- Square Footage:
- 8,116
-
- Acres:
- 1.20
-
- Year Built:
- 2025
-
- Type:
- Residential
-
- Sub-Type:
- Single Family Residence
-
- Style:
- Santa Barbara/Tuscan
-
- Status:
- Active
Community Information
-
- Address:
- 7501 N Eucalyptus Drive
-
- Subdivision:
- PARADISE COUNTRY CLUB ESTATES
-
- City:
- Paradise Valley
-
- County:
- Maricopa
-
- State:
- AZ
-
- Zip Code:
- 85253
Amenities
-
- Amenities:
- Golf
-
- Utilities:
- APS,SW Gas3
-
- Parking Spaces:
- 8
-
- Parking:
- Garage Door Opener, Over Height Garage
-
- # of Garages:
- 4
-
- View:
- Mountain(s)
-
- Has Pool:
- Yes
-
- Pool:
- Play Pool, Heated, Private
Interior
-
- Interior Features:
- Granite Counters, Double Vanity, Soft Water Loop, Kitchen Island, Full Bth Master Bdrm, Separate Shwr & Tub
-
- Heating:
- Natural Gas
-
- Cooling:
- Central Air, Programmable Thmstat
-
- Fireplace:
- Yes
-
- Fireplaces:
- 3+ Fireplace
-
- # of Stories:
- 1
Exterior
-
- Exterior Features:
- Private Street(s), Private Yard, Built-in Barbecue
-
- Lot Description:
- On Golf Course, Grass Front, Grass Back, Auto Timer H2O Front, Auto Timer H2O Back
-
- Windows:
- Low-Emissivity Windows, Dual Pane
-
- Roof:
- Tile, Built-Up
-
- Construction:
- Spray Foam Insulation, Synthetic Stucco, Wood Frame
School Information
-
- District:
- Scottsdale Unified District
-
- Elementary:
- Kiva Elementary School
-
- Middle:
- Mohave Middle School
-
- High:
- Saguaro High School
Listing Details
- Listing Office:
- Plush Arizona Living
