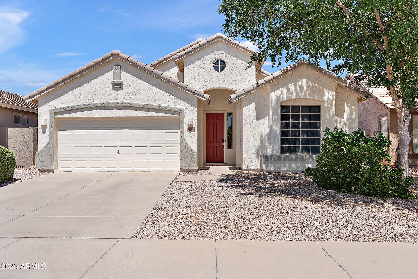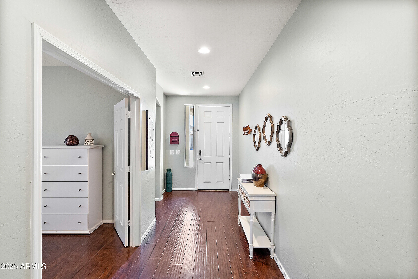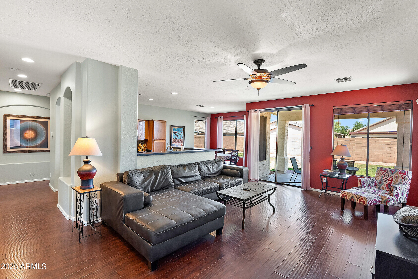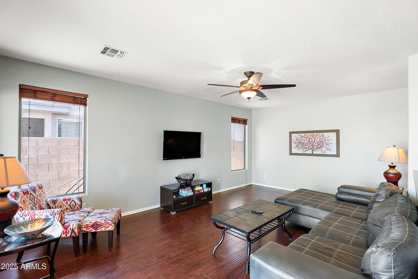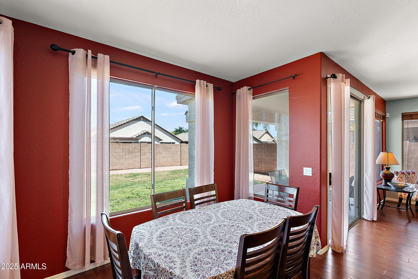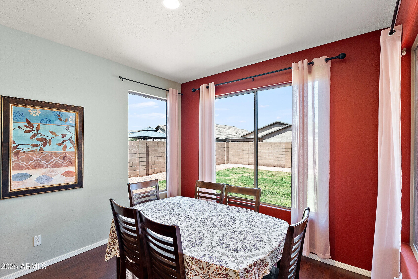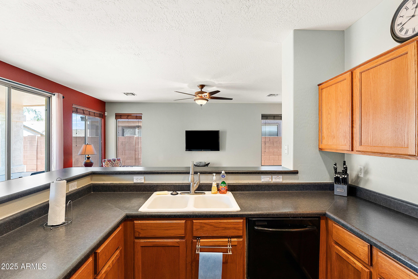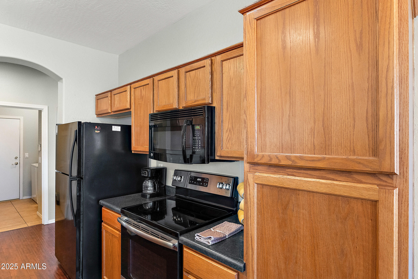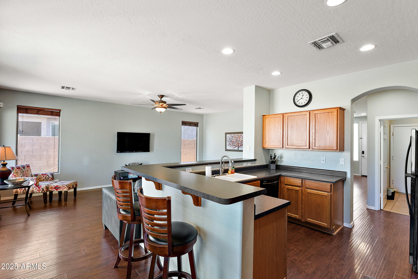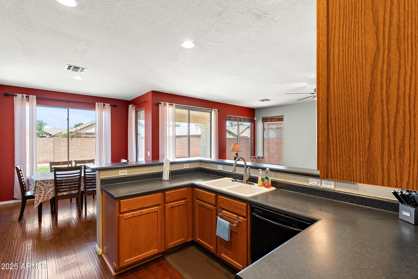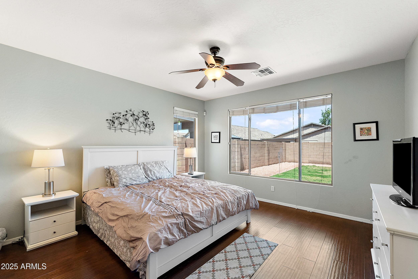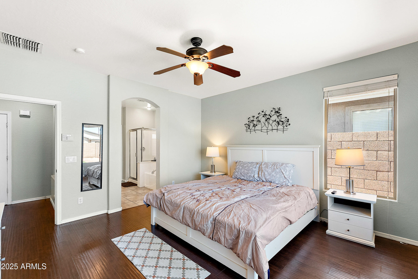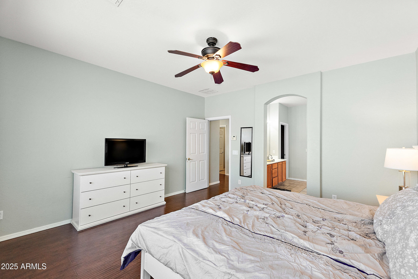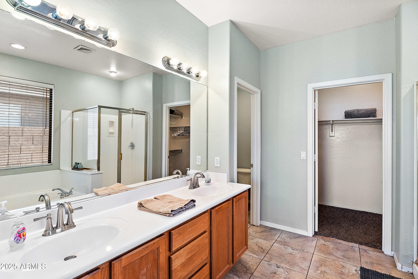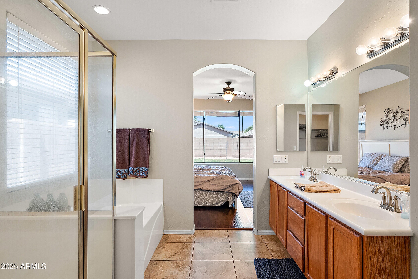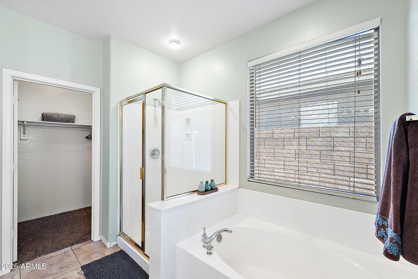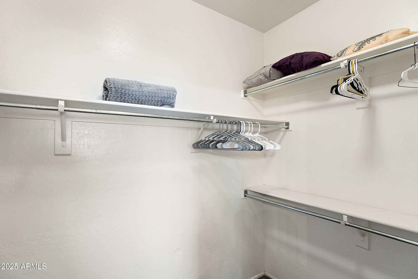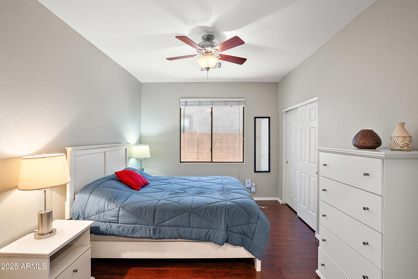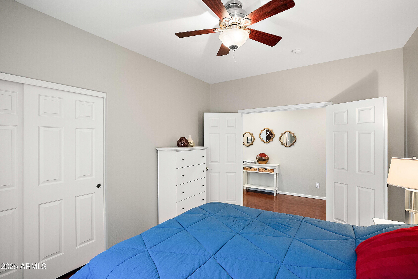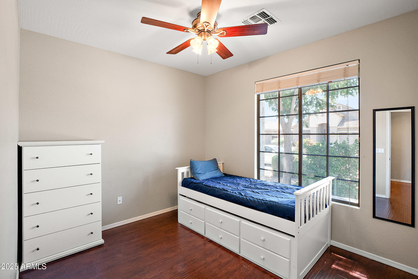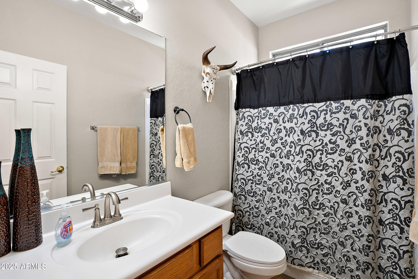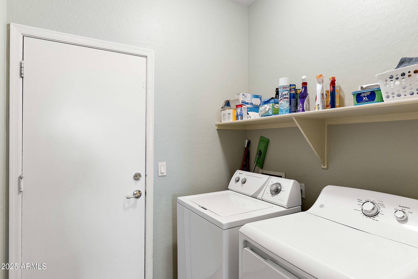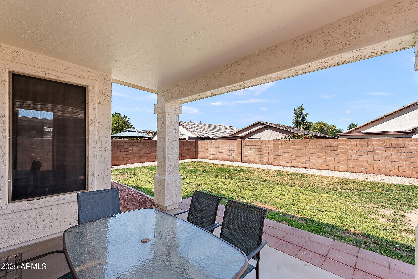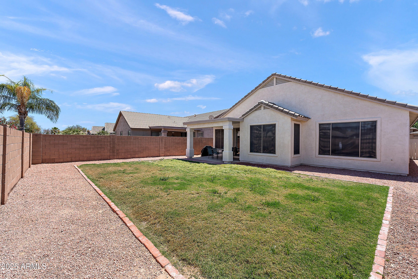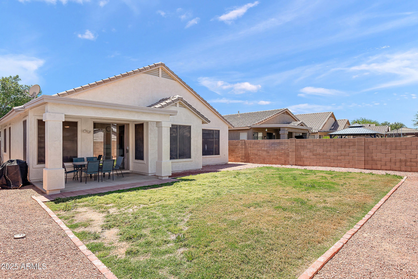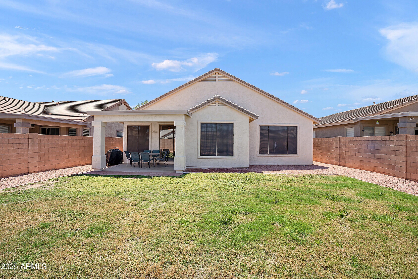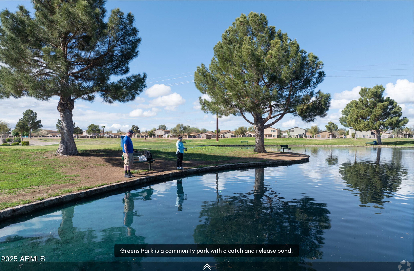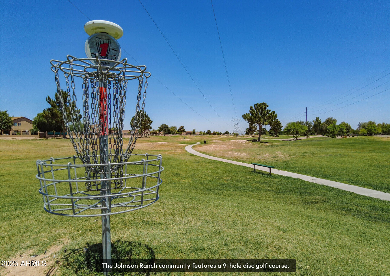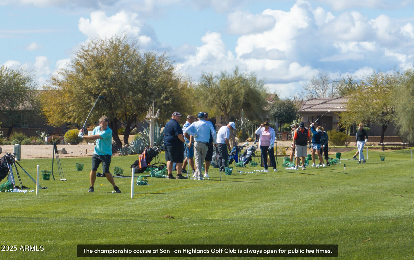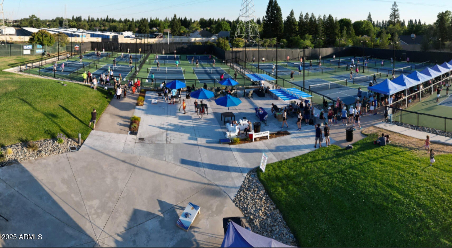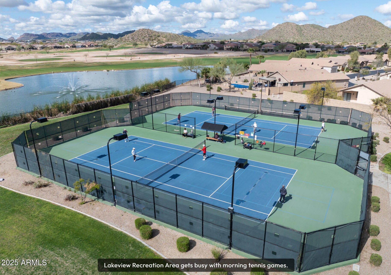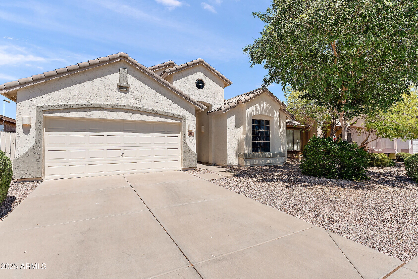$365,000 - 146 E Rock Wren Drive, San Tan Valley
- 3
- Bedrooms
- 2
- Baths
- 1,635
- SQ. Feet
- 0.13
- Acres
Welcome to your dream home in the heart of San Tan Valley! Located in the highly desirable Johnson Ranch, this beautifully maintained property offers comfort, space, & modern charm - ideal for first-time buyers, families, retirees, or savvy investors. Discover a bright, open-concept, split layout floor plan with the owners bedroom & ensuite on one side & the other two rooms & bathroom on the other. Great for privacy! Enjoy spacious living areas, a well-appointed kitchen, & a cozy dining nook flowing seamlessly into the great room. The house has been meticulously cared for and lightly lived in since the out-of-town owner purchased it in 2011. Features freshly painted exterior, engineered hardwood floors, 2024 water heater, newer AC & more. The Johnson Ranch community boasts over 30,000 residents of all ages, offering a small-town atmosphere & amenities such as three community pools & spas, 31 parks (19 w/ play structures), an 18 hole golf course, a 9 hole pitch and putt course, pickle ball, tennis, basketball & so much more including local retail & entertainment. Whether you're hosting guests or enjoying a quiet night in, this home delivers comfort & style in every corner.
Essential Information
-
- MLS® #:
- 6858463
-
- Price:
- $365,000
-
- Bedrooms:
- 3
-
- Bathrooms:
- 2.00
-
- Square Footage:
- 1,635
-
- Acres:
- 0.13
-
- Year Built:
- 2002
-
- Type:
- Residential
-
- Sub-Type:
- Single Family Residence
-
- Style:
- Ranch
-
- Status:
- Active
Community Information
-
- Address:
- 146 E Rock Wren Drive
-
- Subdivision:
- JOHNSON RANCH UNIT 12 PHASE 1
-
- City:
- San Tan Valley
-
- County:
- Pinal
-
- State:
- AZ
-
- Zip Code:
- 85143
Amenities
-
- Amenities:
- Golf, Pickleball, Lake, Community Spa, Community Spa Htd, Community Pool Htd, Community Pool, Tennis Court(s), Playground, Biking/Walking Path, Fitness Center
-
- Utilities:
- SRP,City Gas3
-
- Parking Spaces:
- 2
-
- Parking:
- Garage Door Opener
-
- # of Garages:
- 2
-
- Pool:
- None
Interior
-
- Interior Features:
- High Speed Internet, Double Vanity, Eat-in Kitchen, Breakfast Bar, 9+ Flat Ceilings, Full Bth Master Bdrm, Separate Shwr & Tub
-
- Heating:
- Natural Gas
-
- Cooling:
- Central Air, Ceiling Fan(s)
-
- Fireplaces:
- None
-
- # of Stories:
- 1
Exterior
-
- Lot Description:
- Sprinklers In Rear, Desert Front, Gravel/Stone Front, Grass Back
-
- Roof:
- Tile
-
- Construction:
- Stucco, Wood Frame, Painted
School Information
-
- District:
- Florence Unified School District
-
- Elementary:
- Walker Butte K-8
-
- Middle:
- Walker Butte K-8
-
- High:
- Poston Butte High School
Listing Details
- Listing Office:
- We Know Real Estate
