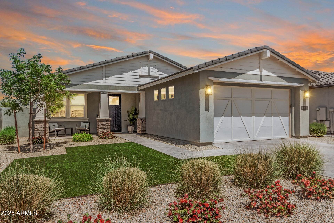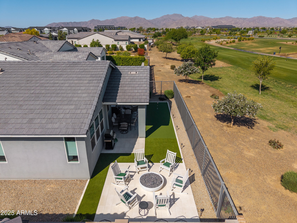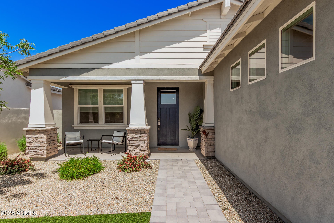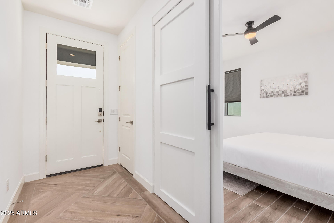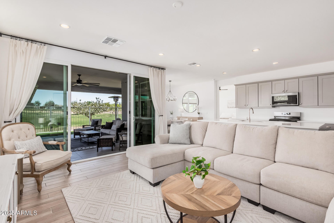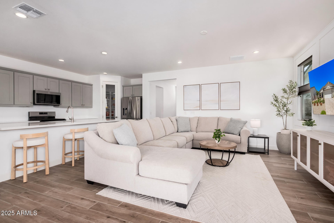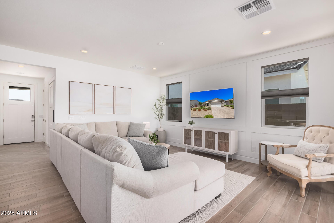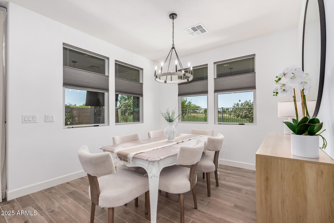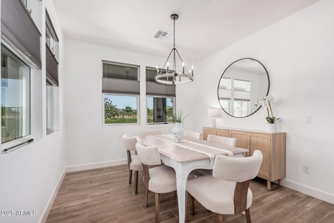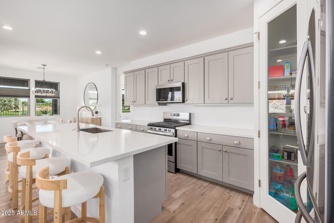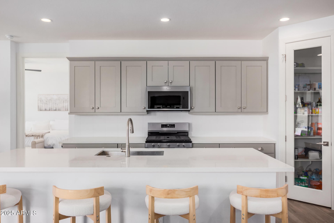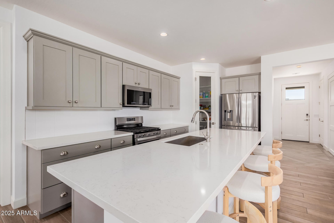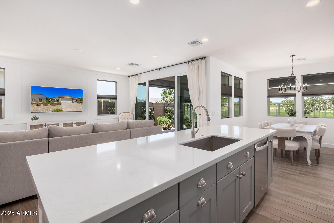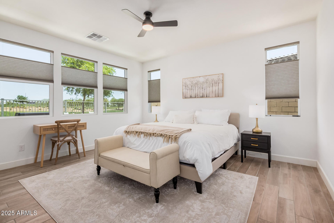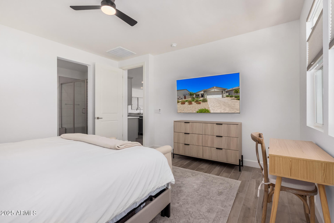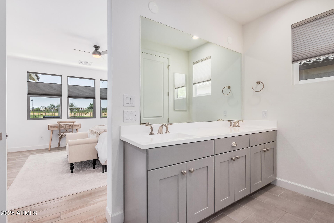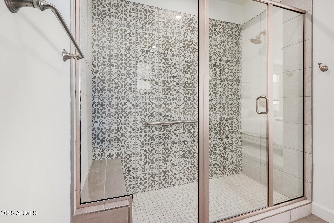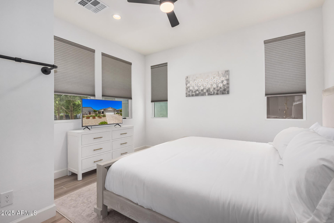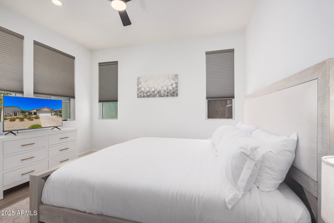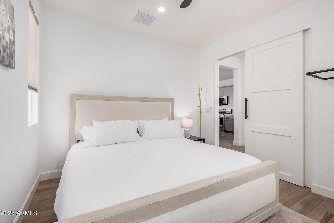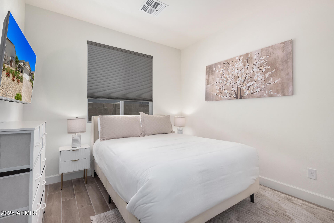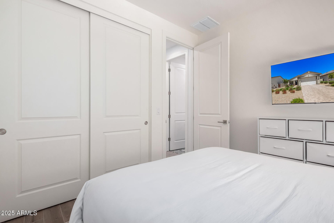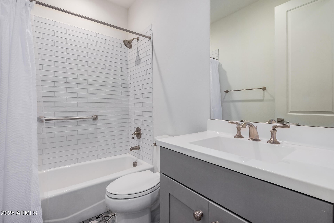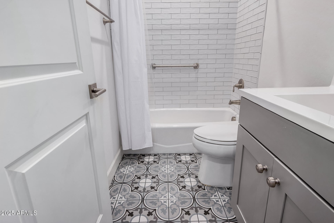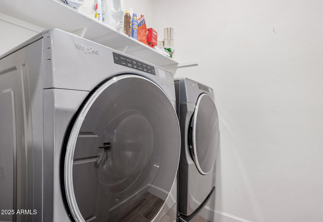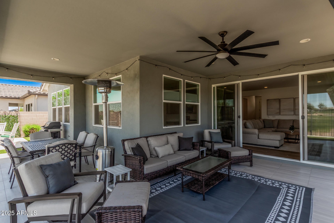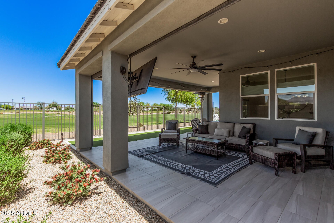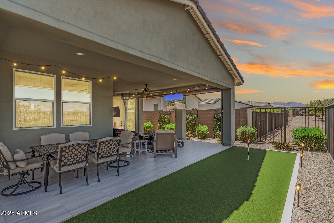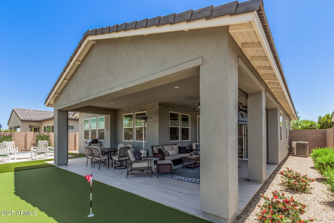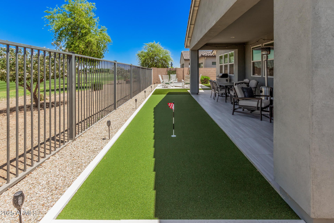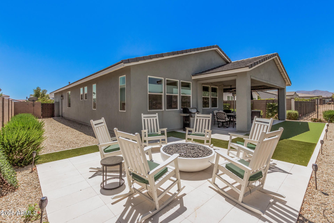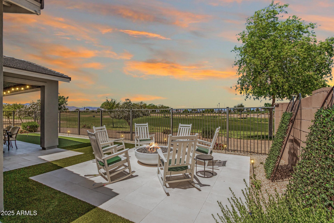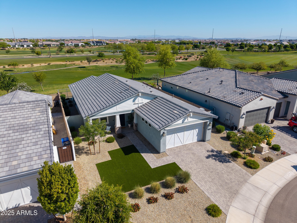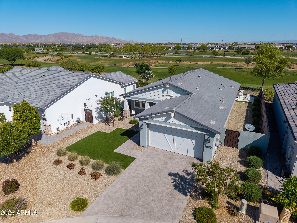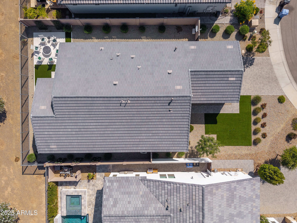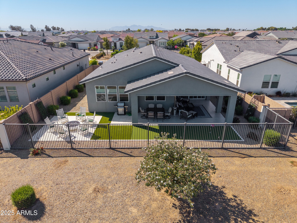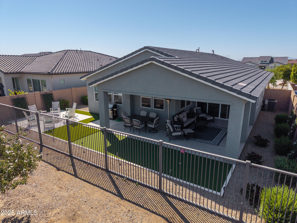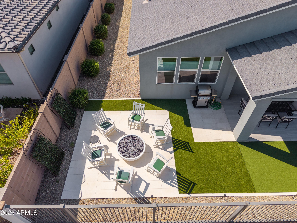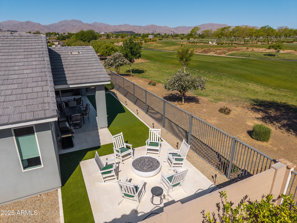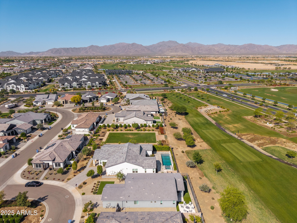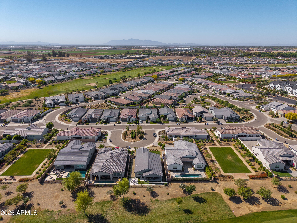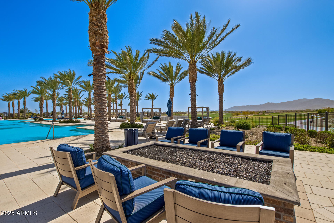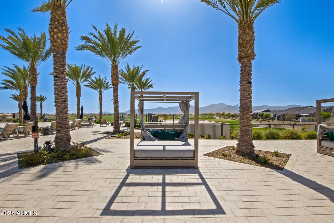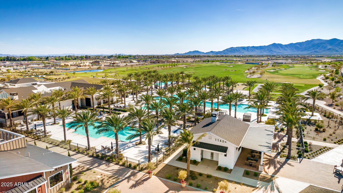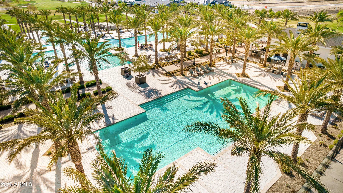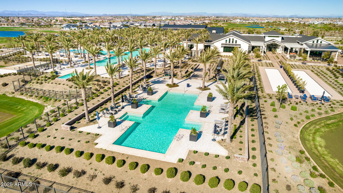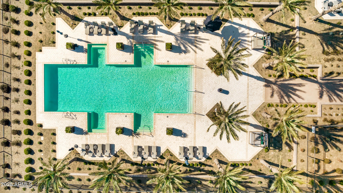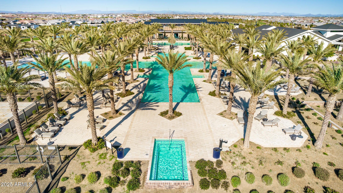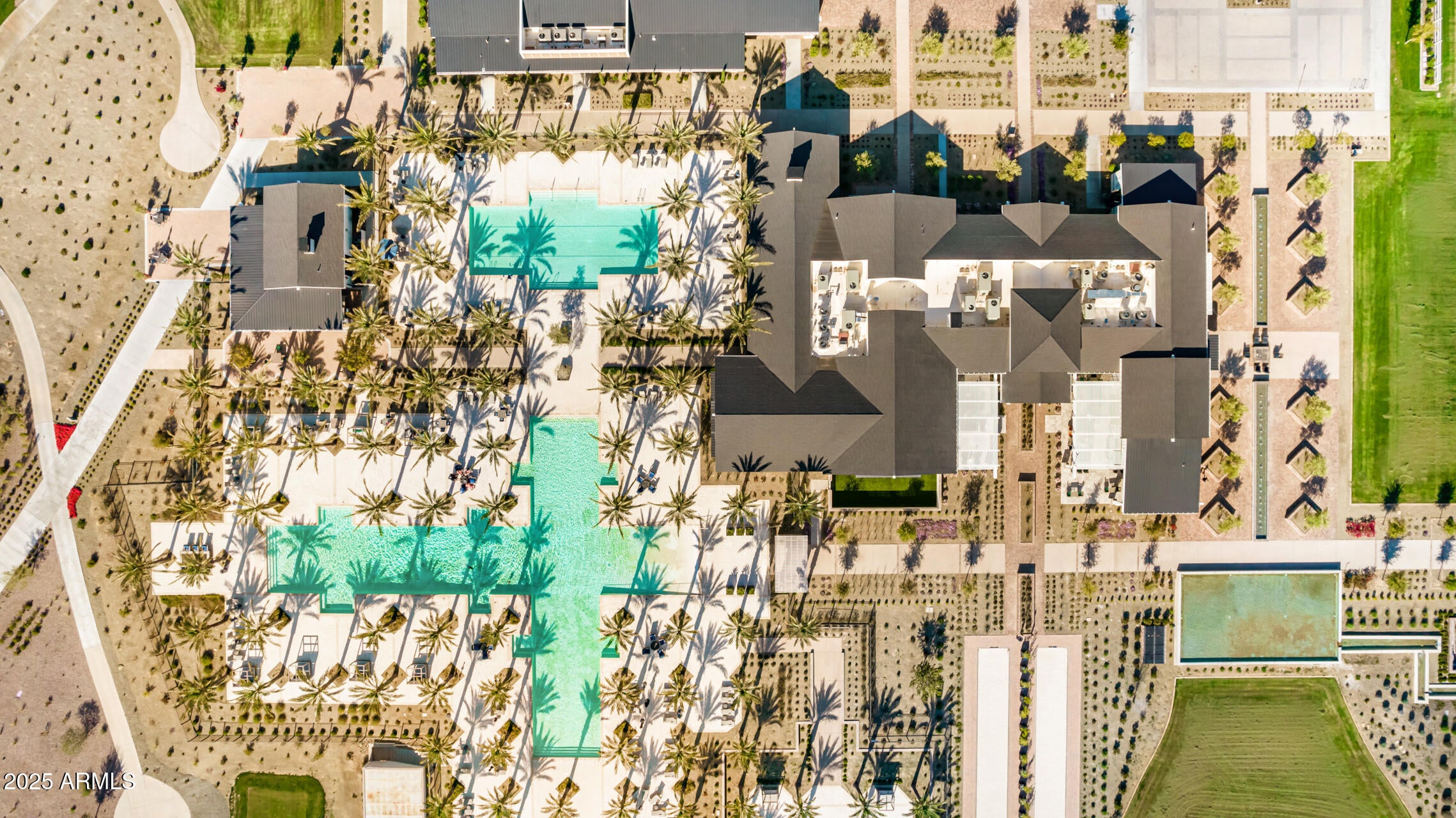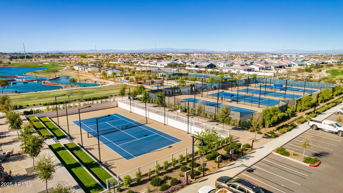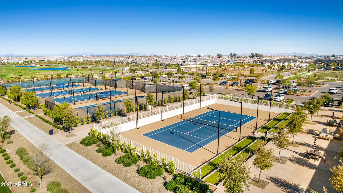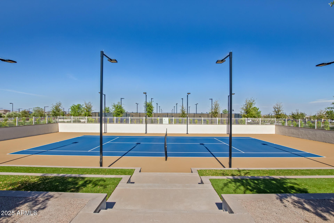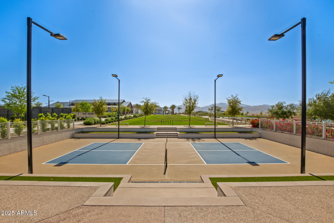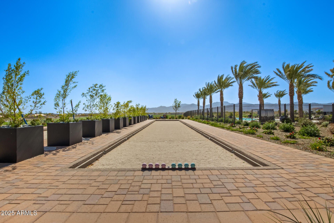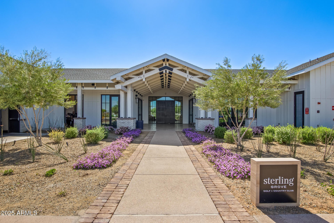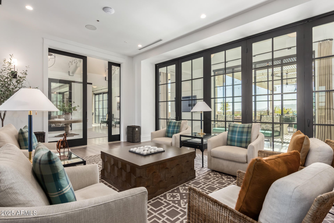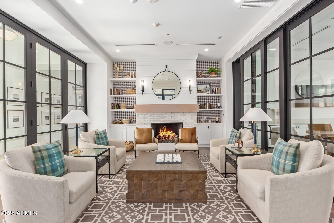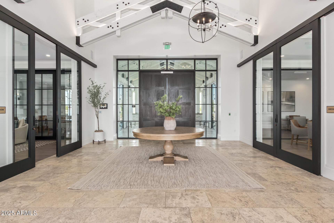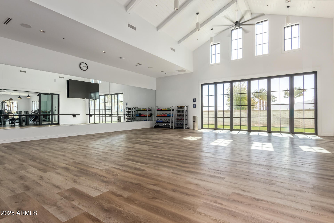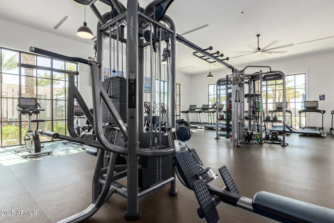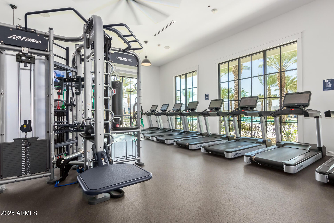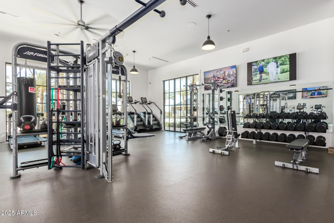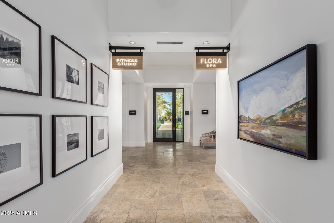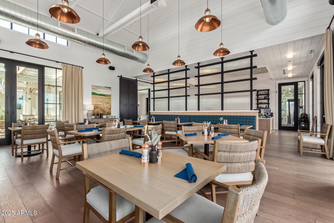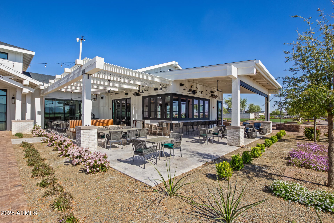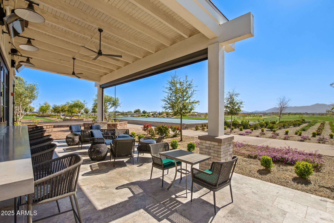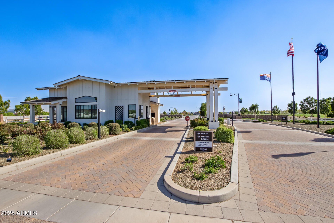$789,000 - 17362 W Wildwood Street, Surprise
- 3
- Bedrooms
- 2
- Baths
- 1,521
- SQ. Feet
- 0.15
- Acres
This ''Del Ray'' model has fairway views and White Tank Mountain sunsets! Available FURNISHED. This house is LOADED with style. This home sits on a double fairway (lots of wide oven space through the back fence, has the extended cover patio upgrade, and even the kitchen has mountain views. This home is at the end of a cul de sac as well. Upgraded flooring throughout, upgraded kitchen cabinets/backsplash, quartz countertops, large kitchen island, and gas cooktop with walk-in pantry. The 3rd bedroom is easily used as a DEN/OFFICE. Sterling Grove is an amazing place to live: Jack Nicklaus Golf Course, tennis courts, pickleball courts, basketball court, country club, swimming pools, fitness center, spa, and restaurants!
Essential Information
-
- MLS® #:
- 6858581
-
- Price:
- $789,000
-
- Bedrooms:
- 3
-
- Bathrooms:
- 2.00
-
- Square Footage:
- 1,521
-
- Acres:
- 0.15
-
- Year Built:
- 2020
-
- Type:
- Residential
-
- Sub-Type:
- Single Family Residence
-
- Status:
- Active
Community Information
-
- Address:
- 17362 W Wildwood Street
-
- Subdivision:
- Sterling Grove
-
- City:
- Surprise
-
- County:
- Maricopa
-
- State:
- AZ
-
- Zip Code:
- 85388
Amenities
-
- Amenities:
- Golf, Pickleball, Lake, Gated, Community Spa, Community Spa Htd, Community Pool Htd, Community Pool, Community Media Room, Guarded Entry, Concierge, Tennis Court(s), Playground, Biking/Walking Path, Fitness Center
-
- Utilities:
- APS,SW Gas3
-
- Parking Spaces:
- 4
-
- # of Garages:
- 2
-
- View:
- Mountain(s)
-
- Pool:
- None
Interior
-
- Interior Features:
- Granite Counters, Double Vanity, Master Downstairs, Eat-in Kitchen, Breakfast Bar, 9+ Flat Ceilings, Soft Water Loop, Kitchen Island, Pantry, Full Bth Master Bdrm
-
- Appliances:
- Gas Cooktop
-
- Heating:
- ENERGY STAR Qualified Equipment, Natural Gas
-
- Cooling:
- Central Air, ENERGY STAR Qualified Equipment, Programmable Thmstat
-
- Fireplaces:
- Fire Pit, None
-
- # of Stories:
- 1
Exterior
-
- Exterior Features:
- Private Street(s)
-
- Lot Description:
- Desert Back, Desert Front, On Golf Course, Cul-De-Sac, Synthetic Grass Frnt, Synthetic Grass Back, Auto Timer H2O Front, Auto Timer H2O Back
-
- Roof:
- Tile
-
- Construction:
- Spray Foam Insulation, Stucco, Wood Siding, Wood Frame, Painted, Stone
School Information
-
- District:
- Dysart Unified District
-
- Elementary:
- Sonoran Heights Middle School
-
- Middle:
- Sonoran Heights Middle School
-
- High:
- Dysart High School
Listing Details
- Listing Office:
- Re/max Desert Showcase
