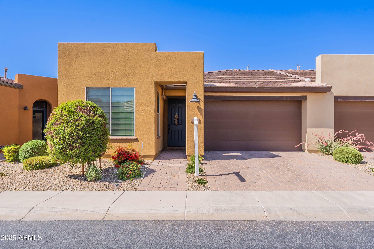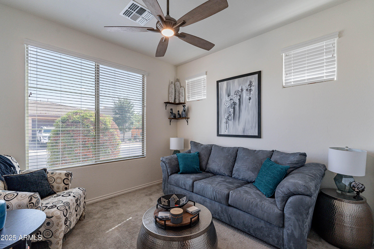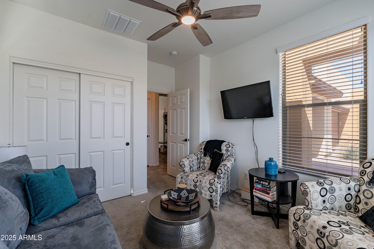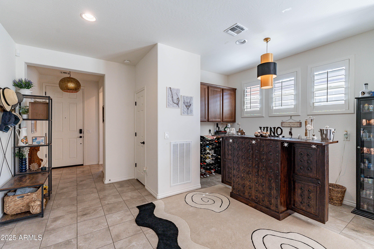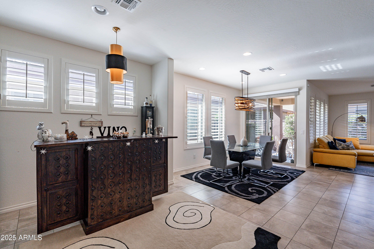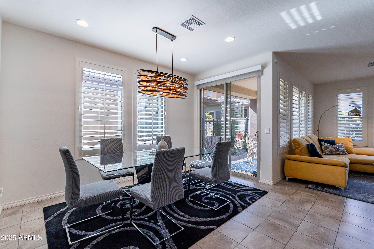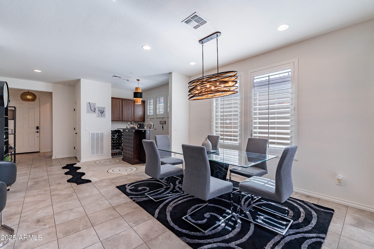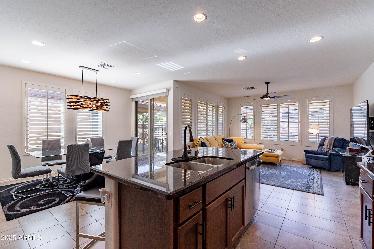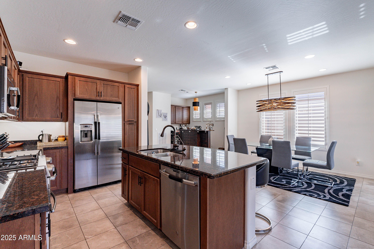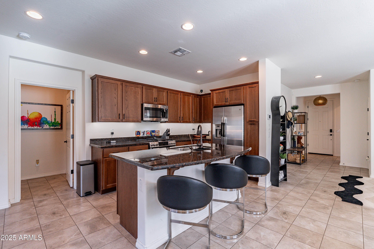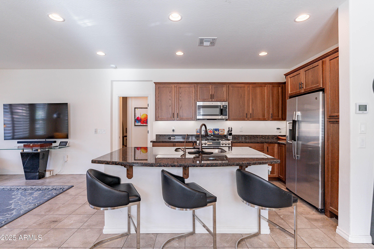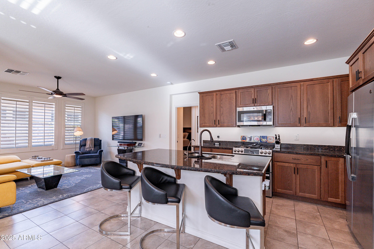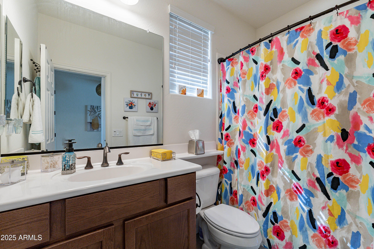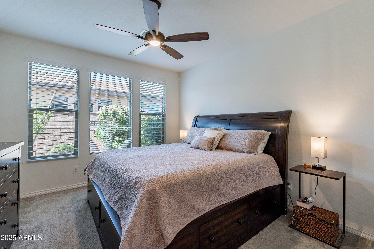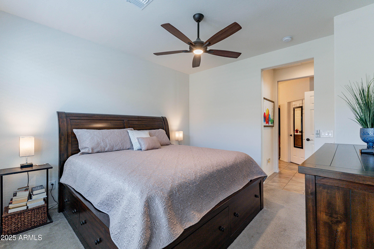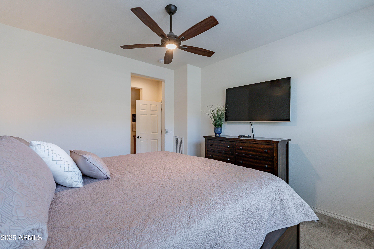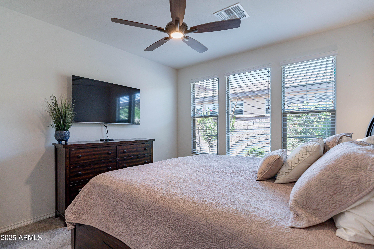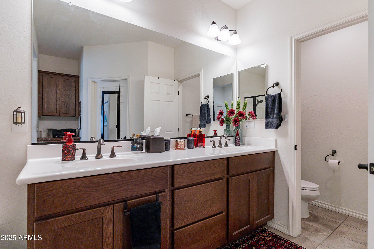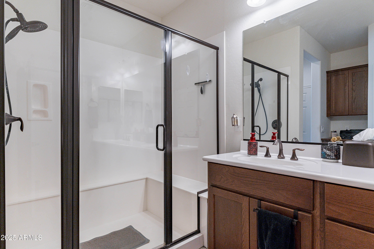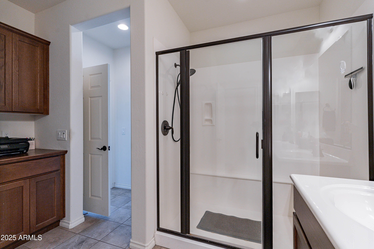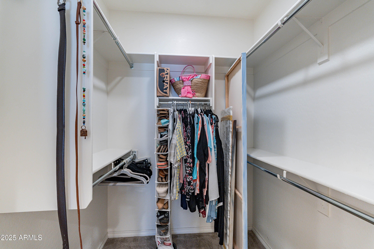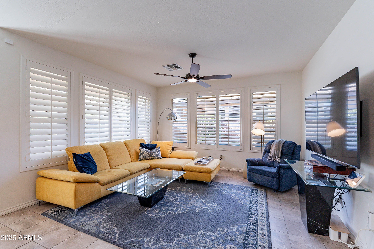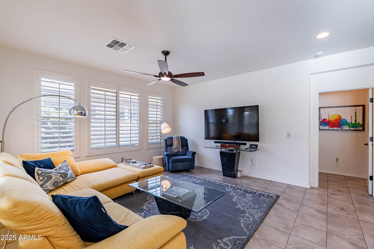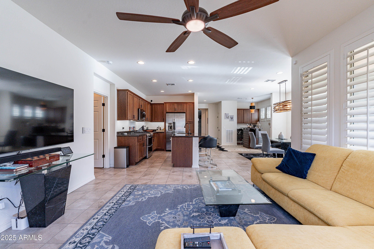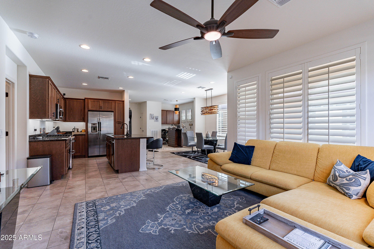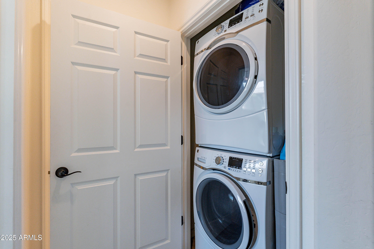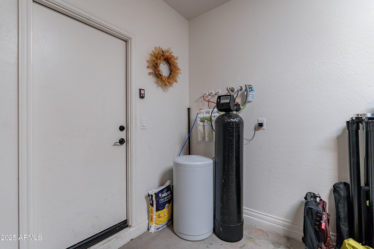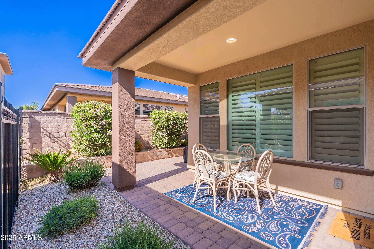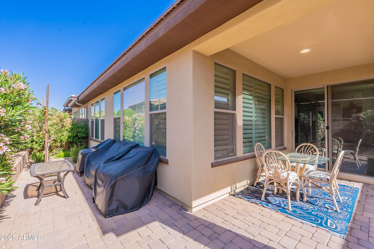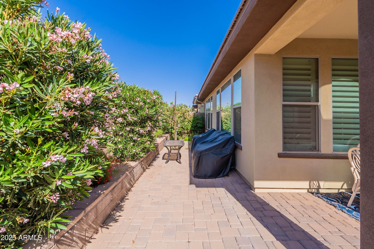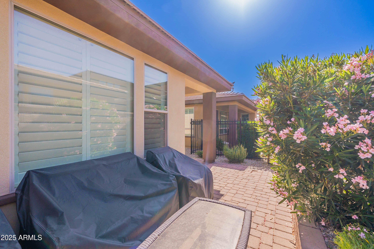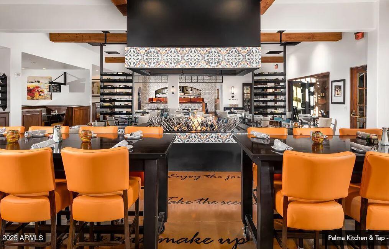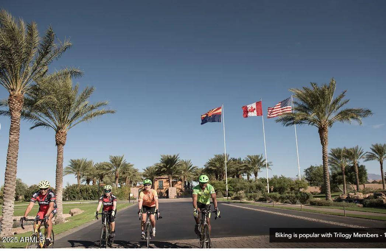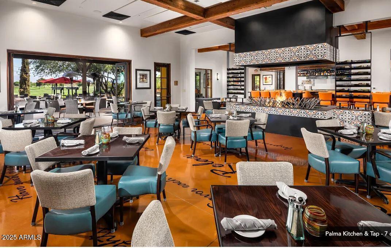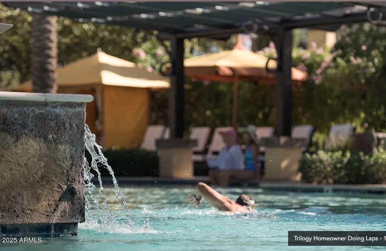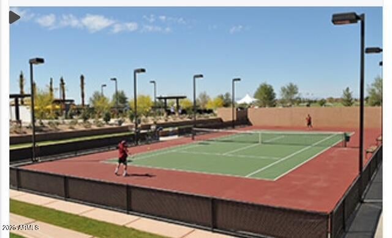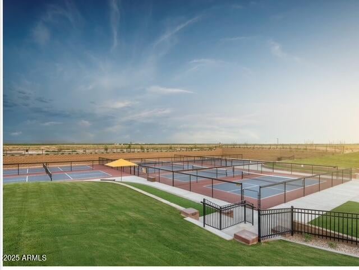$419,900 - 720 E Cobble Stone Drive, Queen Creek
- 2
- Bedrooms
- 2
- Baths
- 1,342
- SQ. Feet
- 0.07
- Acres
This well maintained home is just begging you to make it your own! Paint the walls in your favorite color! Change the bathroom to your liking at a fraction of the cost of a new build. Enjoy desired upgrades with a tankless water heater which gives you peace of mind if you travel or live here part time. Granite Counter tops and stainless steel appliances. Tile throughout with the exception of the bedrooms where it is lovely to have carpet under your feet as you climb out of bed in this split floor plan. This home is perfect as a lock and leave sanctuary where landscaping is included in the front and back, or a year round paradise. The current owners love the vibrant community, wonderful neighbors, and the many activities and clubs in Encanterra! Come live the Good Life! For exceptional rates and service, please consider using Kaylee Johnson at Equitable Title. Located at 8388 E Hartford Dr, Suite 110, Scottsdale Az 85255. The preliminary Title search has been completed.
Essential Information
-
- MLS® #:
- 6858613
-
- Price:
- $419,900
-
- Bedrooms:
- 2
-
- Bathrooms:
- 2.00
-
- Square Footage:
- 1,342
-
- Acres:
- 0.07
-
- Year Built:
- 2019
-
- Type:
- Residential
-
- Sub-Type:
- Townhouse
-
- Style:
- Territorial/Santa Fe
-
- Status:
- Active
Community Information
-
- Address:
- 720 E Cobble Stone Drive
-
- Subdivision:
- RE-PLAT FOR SHEA HOMES AT JOHNSON FARMS NEIGHBORHO
-
- City:
- Queen Creek
-
- County:
- Pinal
-
- State:
- AZ
-
- Zip Code:
- 85140
Amenities
-
- Amenities:
- Racquetball, Golf, Pickleball, Gated, Community Spa, Community Spa Htd, Community Pool Htd, Community Pool, Guarded Entry, Concierge, Tennis Court(s), Playground, Biking/Walking Path, Fitness Center
-
- Utilities:
- SRP,City Electric2,City Gas3
-
- Parking Spaces:
- 4
-
- Parking:
- Garage Door Opener, Direct Access, Attch'd Gar Cabinets
-
- # of Garages:
- 2
-
- Pool:
- None
Interior
-
- Interior Features:
- High Speed Internet, Granite Counters, Double Vanity, Master Downstairs, No Interior Steps, Roller Shields, Kitchen Island, Full Bth Master Bdrm
-
- Appliances:
- Water Purifier
-
- Heating:
- Natural Gas
-
- Cooling:
- Central Air, Ceiling Fan(s), Programmable Thmstat
-
- Fireplaces:
- None
-
- # of Stories:
- 1
Exterior
-
- Exterior Features:
- Private Street(s), Private Yard
-
- Lot Description:
- Sprinklers In Rear, Sprinklers In Front, Desert Back, Desert Front, Auto Timer H2O Front, Auto Timer H2O Back, Irrigation Front, Irrigation Back
-
- Windows:
- Low-Emissivity Windows, Dual Pane, ENERGY STAR Qualified Windows, Vinyl Frame
-
- Roof:
- Tile
-
- Construction:
- Synthetic Stucco, Wood Frame, Painted
School Information
-
- District:
- J O Combs Unified School District
-
- Elementary:
- J. O. Combs Middle School
-
- Middle:
- J. O. Combs Middle School
-
- High:
- Combs High School
Listing Details
- Listing Office:
- Homesmart
