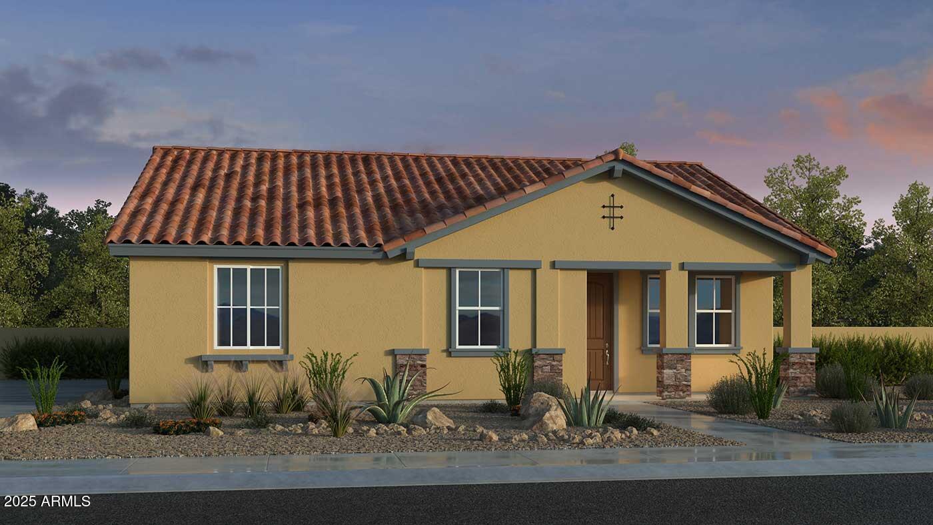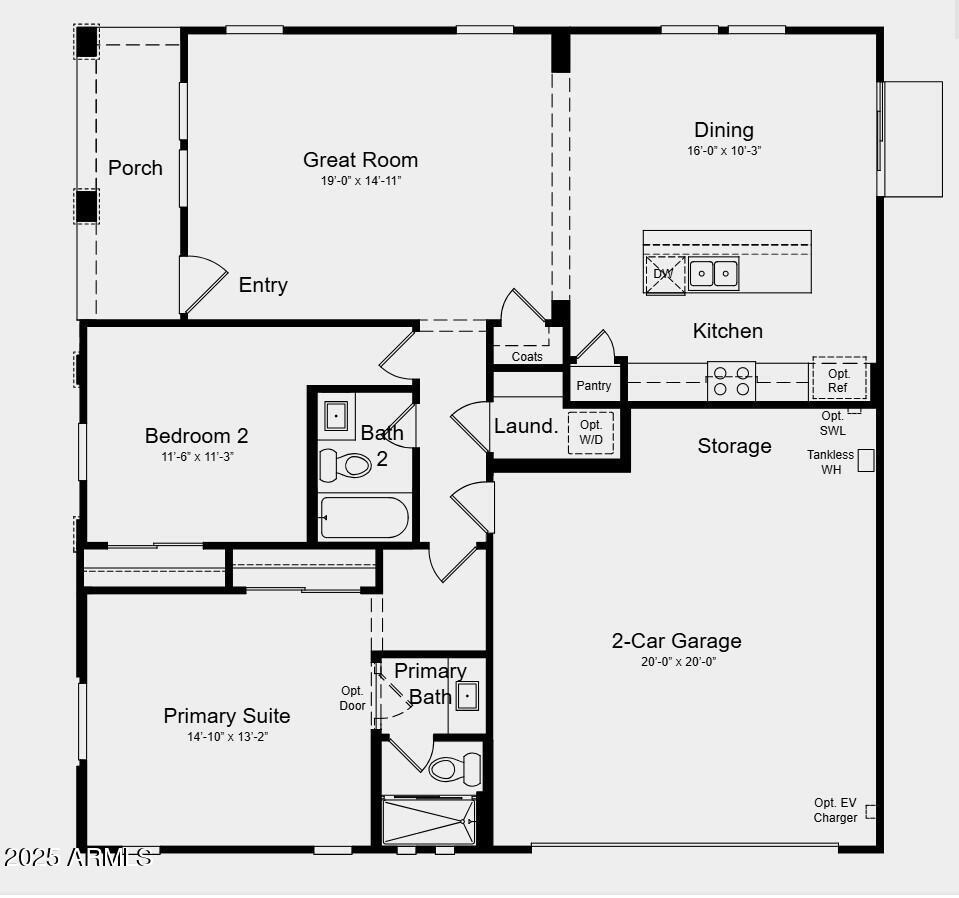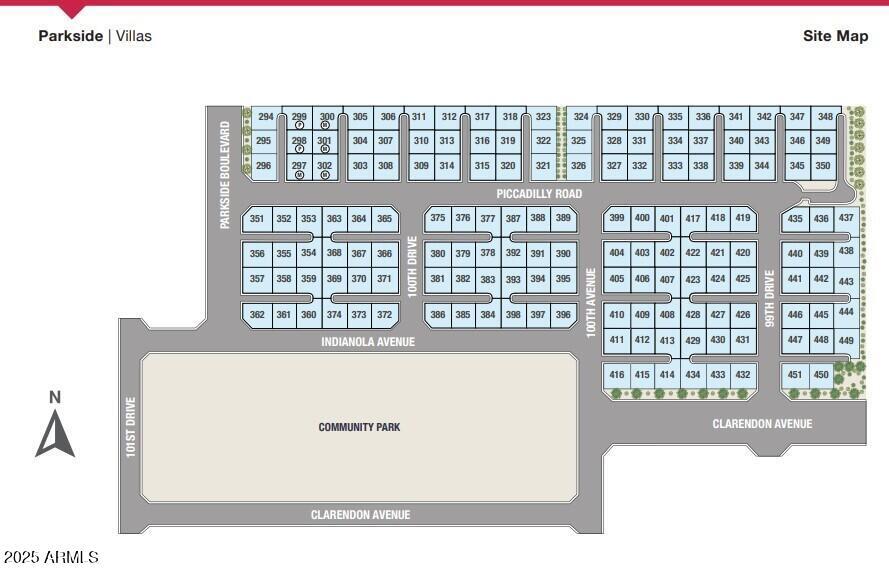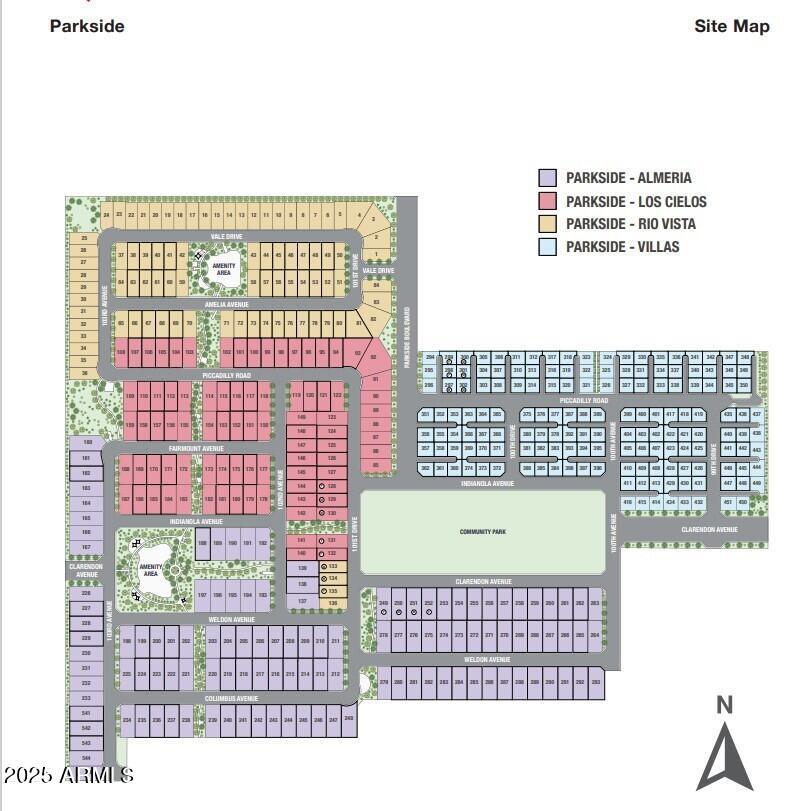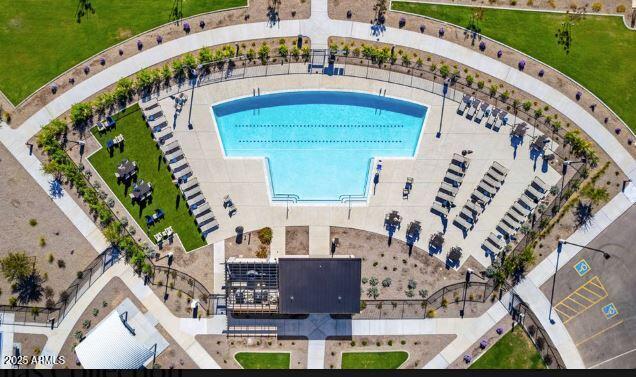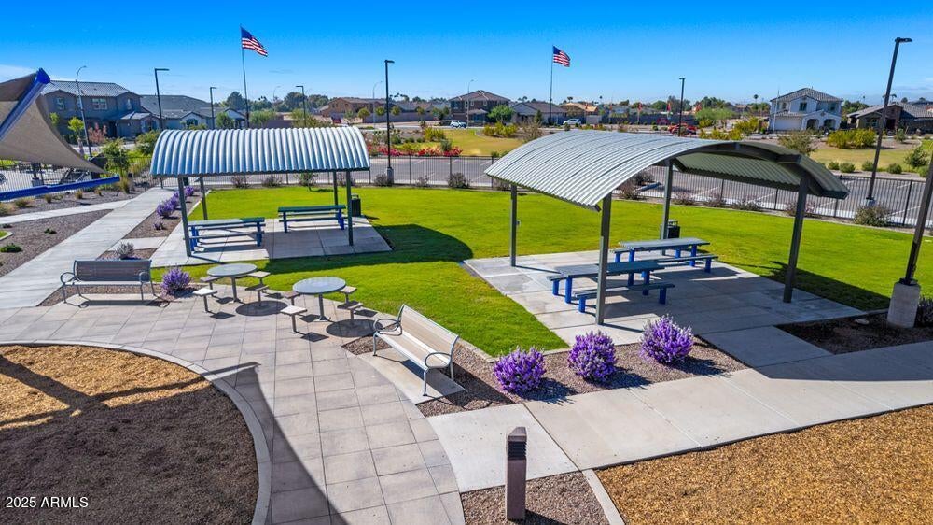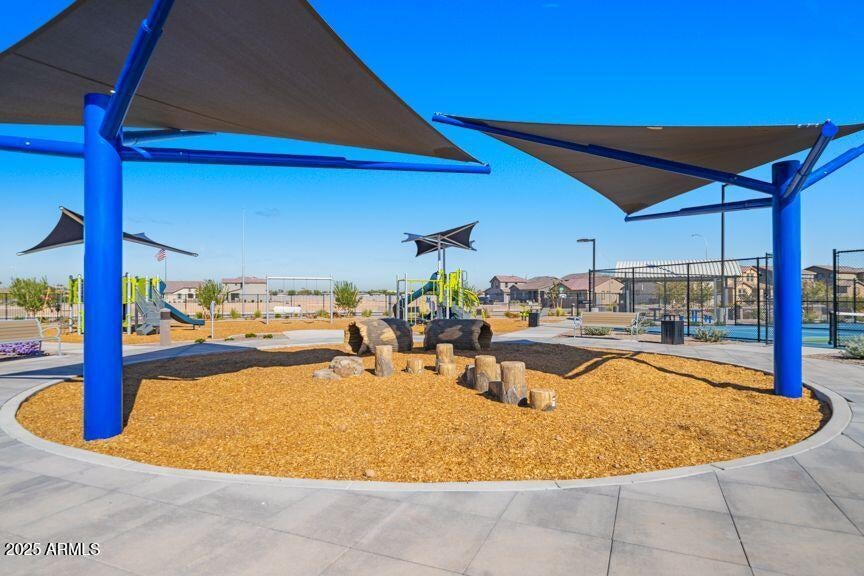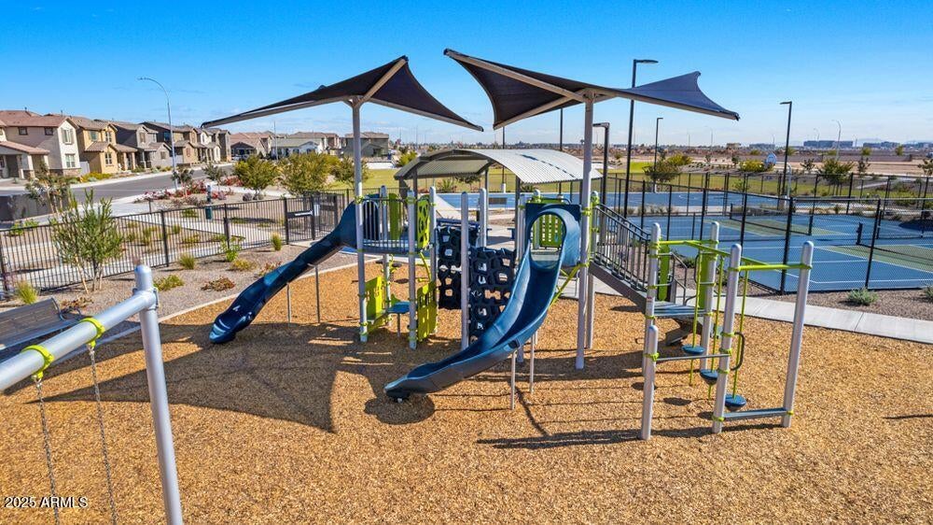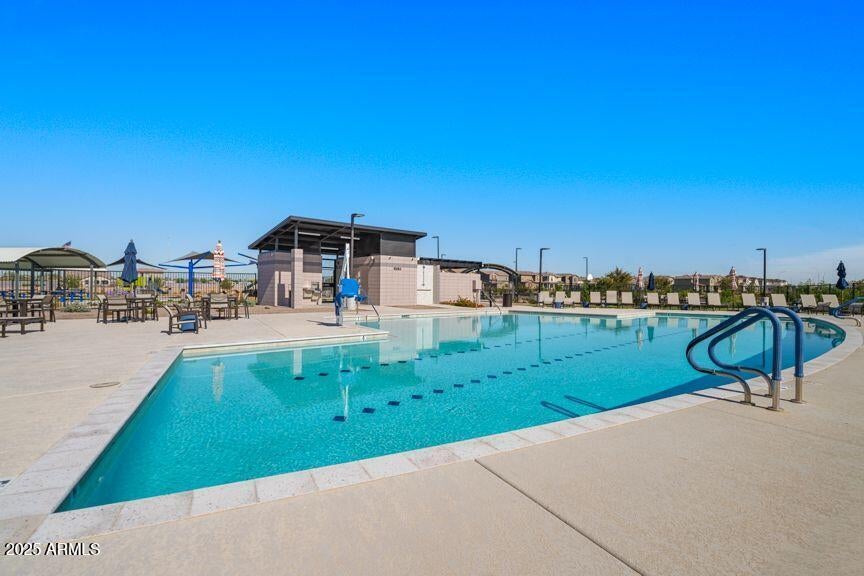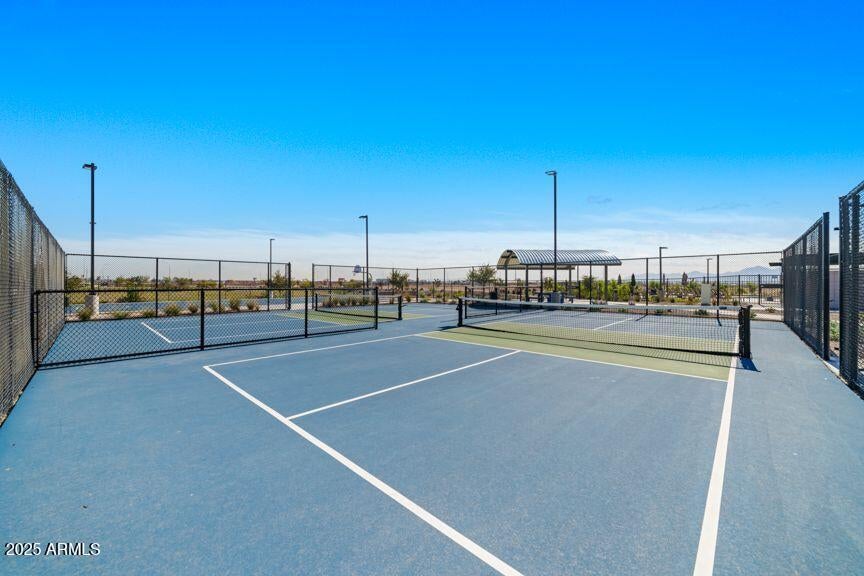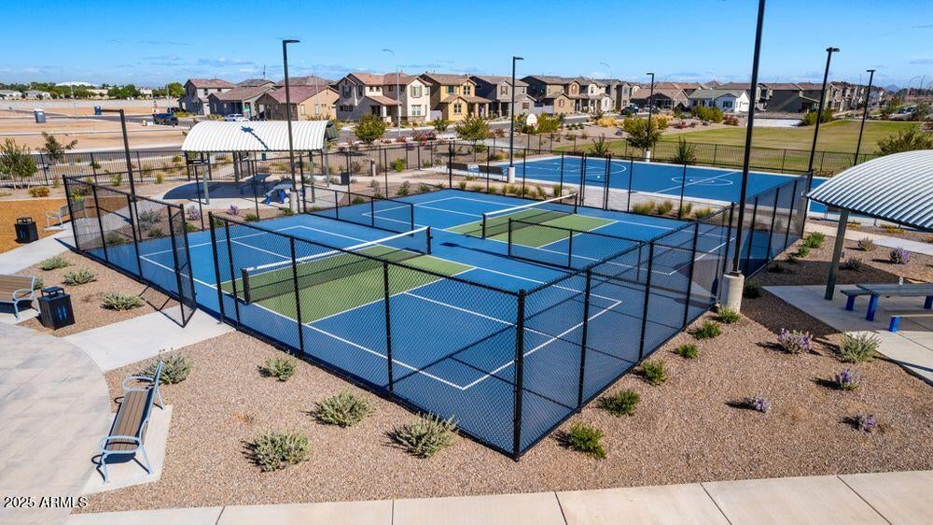$384,665 - 9972 W Piccadilly Road, Avondale
- 2
- Bedrooms
- 2
- Baths
- 1,272
- SQ. Feet
- 0.07
- Acres
MLS# 6858716 New Construction ~ July Completion. Welcome home to the Plan CC-RM1 at Parkside—a thoughtfully designed single-story floor plan offering 1,272 sq. ft. of smart living space, 2 bedrooms, 2 bathrooms, and a 2-car garage. Step in from the front porch and enjoy a cozy great room that flows effortlessly into the dining area and a stylish kitchen, featuring 36'' upper cabinets, sleek nickel hardware, and faux wood window coverings. Upgraded light fixtures and added can lighting in the great room and primary bedroom elevate the home's ambiance. Down the hall, you'll find a full bath and secondary bedroom on one side, and the garage entry on the other. The private primary suite offers a peaceful retreat, complete with an en suite bath and walk-in closet.
Essential Information
-
- MLS® #:
- 6858716
-
- Price:
- $384,665
-
- Bedrooms:
- 2
-
- Bathrooms:
- 2.00
-
- Square Footage:
- 1,272
-
- Acres:
- 0.07
-
- Year Built:
- 2025
-
- Type:
- Residential
-
- Sub-Type:
- Single Family Residence
-
- Style:
- Ranch
-
- Status:
- Active
Community Information
-
- Address:
- 9972 W Piccadilly Road
-
- Subdivision:
- PARKSIDE PHASE 1
-
- City:
- Avondale
-
- County:
- Maricopa
-
- State:
- AZ
-
- Zip Code:
- 85392
Amenities
-
- Amenities:
- Pickleball, Community Pool, Tennis Court(s), Playground
-
- Utilities:
- SRP,SW Gas3
-
- Parking Spaces:
- 2
-
- Parking:
- Garage Door Opener, Direct Access, Shared Driveway
-
- # of Garages:
- 2
-
- Pool:
- None
Interior
-
- Interior Features:
- Eat-in Kitchen, Kitchen Island, Pantry, 3/4 Bath Master Bdrm
-
- Heating:
- Natural Gas
-
- Cooling:
- Central Air, Programmable Thmstat
-
- Fireplaces:
- None
-
- # of Stories:
- 2
Exterior
-
- Exterior Features:
- Private Yard
-
- Lot Description:
- Corner Lot, Desert Front, Dirt Back
-
- Roof:
- Concrete
-
- Construction:
- Stucco, Wood Frame
School Information
-
- District:
- Tolleson Union High School District
-
- Elementary:
- Pendergast Elementary School
-
- Middle:
- Villa De Paz Elementary School
-
- High:
- Westview High School
Listing Details
- Listing Office:
- William Lyon Homes
