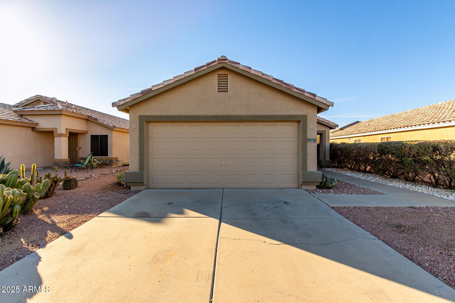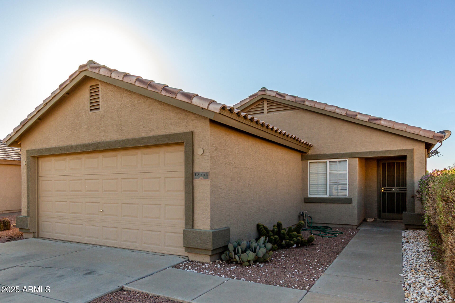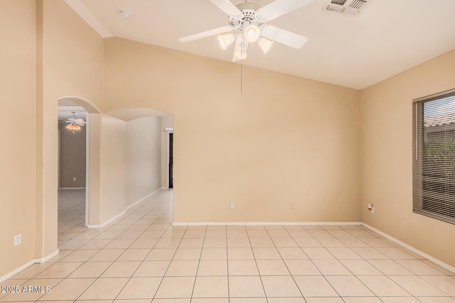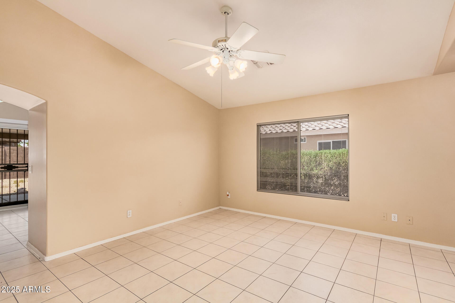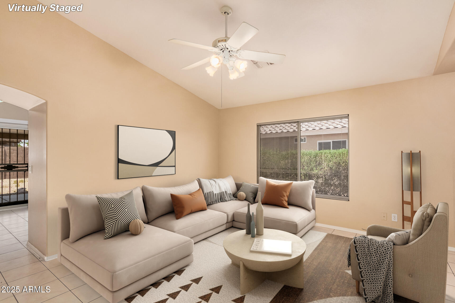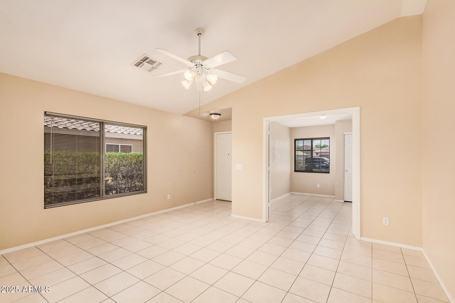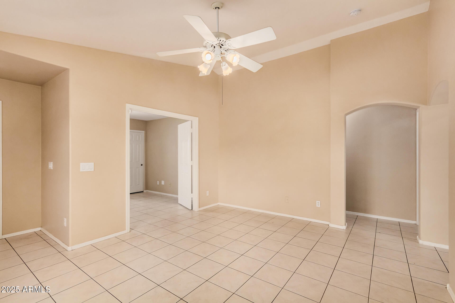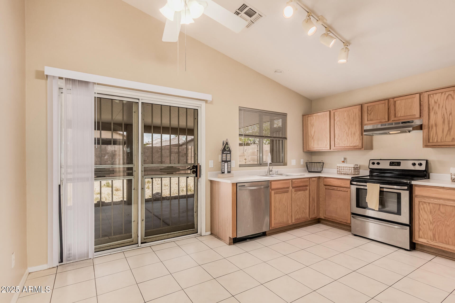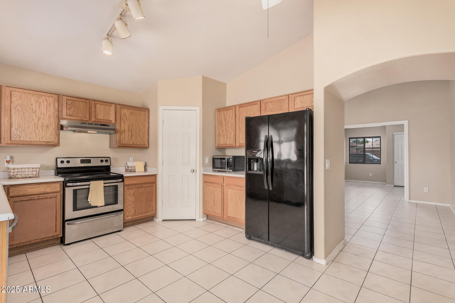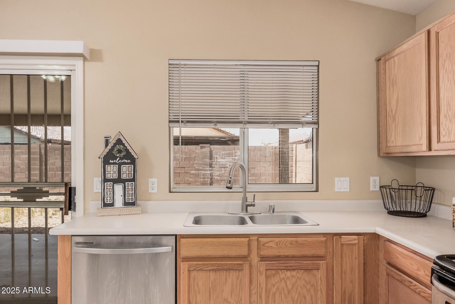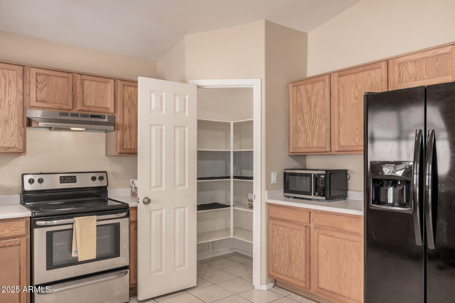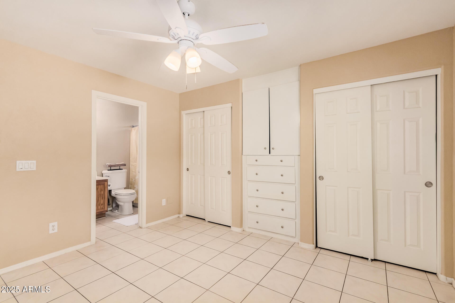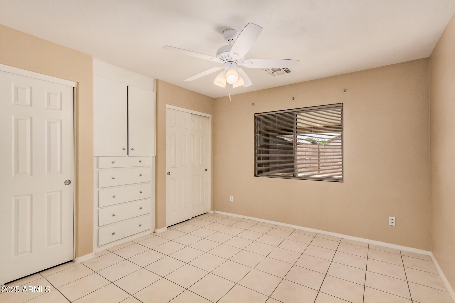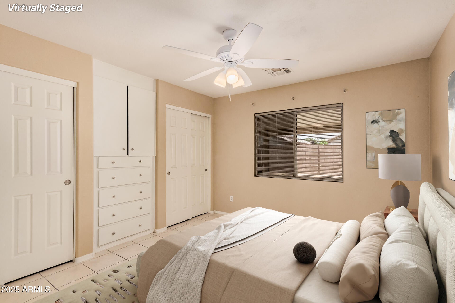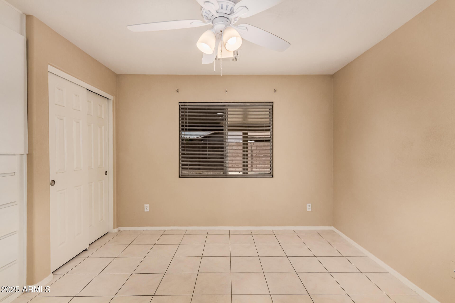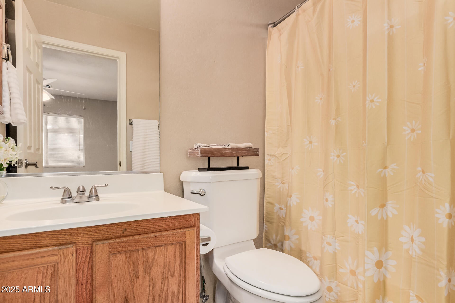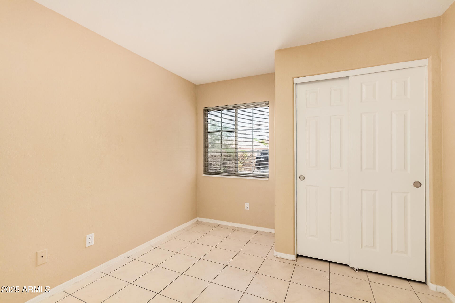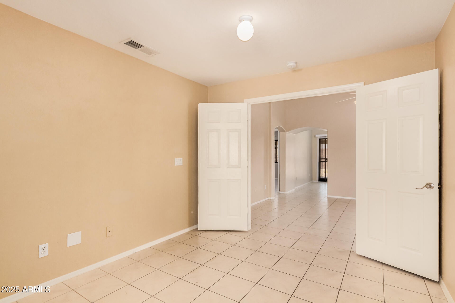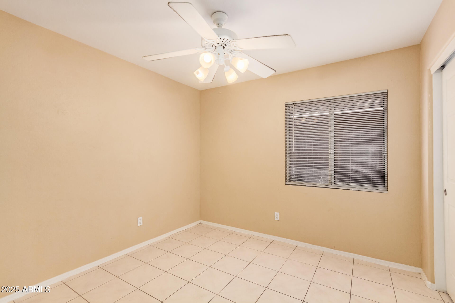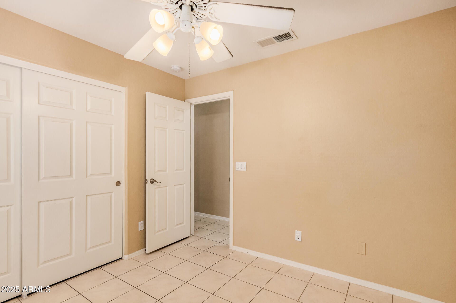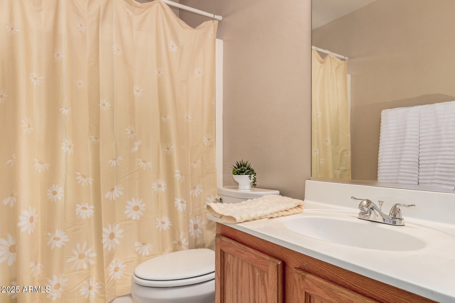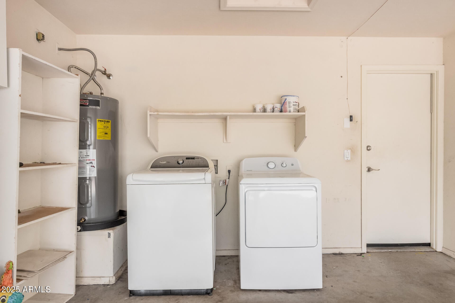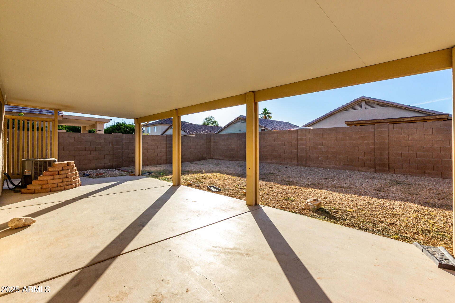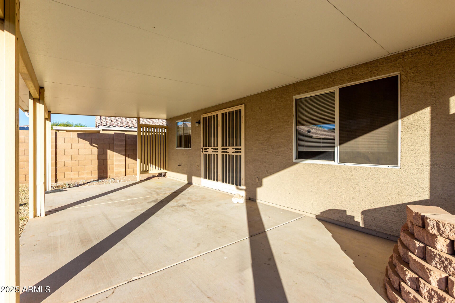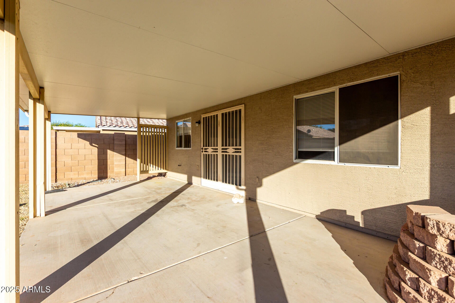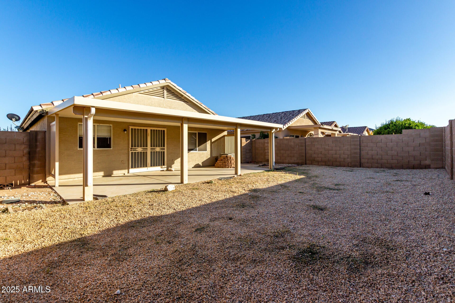$325,000 - 12034 W Aster Drive, El Mirage
- 3
- Bedrooms
- 2
- Baths
- 1,090
- SQ. Feet
- 0.12
- Acres
This inviting 3-bedroom, 2-bath home radiates warmth and comfort with its open-concept layout, vaulted ceilings, and soft natural light that fills the space. The welcoming kitchen offers generous cabinet space and flows seamlessly into a charming dining area—perfect for casual meals or cozy gatherings. The living area feels like home with its comfortable layout, ideal for relaxing evenings or hosting friends. The primary suite serves as a peaceful retreat with a private bath and restful ambiance. Step outside to a low-maintenance backyard with a covered patio—ideal for enjoying your morning coffee or a quiet Arizona sunset. Conveniently located near parks, shopping, and schools—this home wraps comfort and convenience into one beautiful package.
Essential Information
-
- MLS® #:
- 6858763
-
- Price:
- $325,000
-
- Bedrooms:
- 3
-
- Bathrooms:
- 2.00
-
- Square Footage:
- 1,090
-
- Acres:
- 0.12
-
- Year Built:
- 2000
-
- Type:
- Residential
-
- Sub-Type:
- Single Family Residence
-
- Style:
- Ranch
-
- Status:
- Active
Community Information
-
- Address:
- 12034 W Aster Drive
-
- Subdivision:
- SUNDIAL UNIT 2
-
- City:
- El Mirage
-
- County:
- Maricopa
-
- State:
- AZ
-
- Zip Code:
- 85335
Amenities
-
- Amenities:
- Playground, Biking/Walking Path
-
- Utilities:
- APS
-
- Parking Spaces:
- 4
-
- Parking:
- Garage Door Opener
-
- # of Garages:
- 2
-
- Pool:
- None
Interior
-
- Interior Features:
- High Speed Internet, Eat-in Kitchen, No Interior Steps, Vaulted Ceiling(s), Full Bth Master Bdrm
-
- Appliances:
- Electric Cooktop
-
- Heating:
- Electric
-
- Cooling:
- Central Air, Ceiling Fan(s)
-
- Fireplaces:
- None
-
- # of Stories:
- 1
Exterior
-
- Lot Description:
- Sprinklers In Rear, Sprinklers In Front, Desert Back, Desert Front, Grass Back, Auto Timer H2O Front, Auto Timer H2O Back
-
- Windows:
- Dual Pane
-
- Roof:
- Tile
-
- Construction:
- Stucco, Wood Frame, Painted
School Information
-
- District:
- Dysart Unified District
-
- Elementary:
- Riverview School
-
- Middle:
- Riverview School
-
- High:
- Dysart High School
Listing Details
- Listing Office:
- Homesmart
