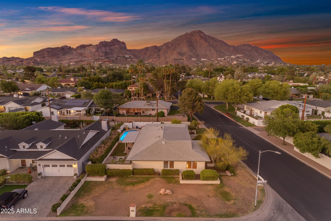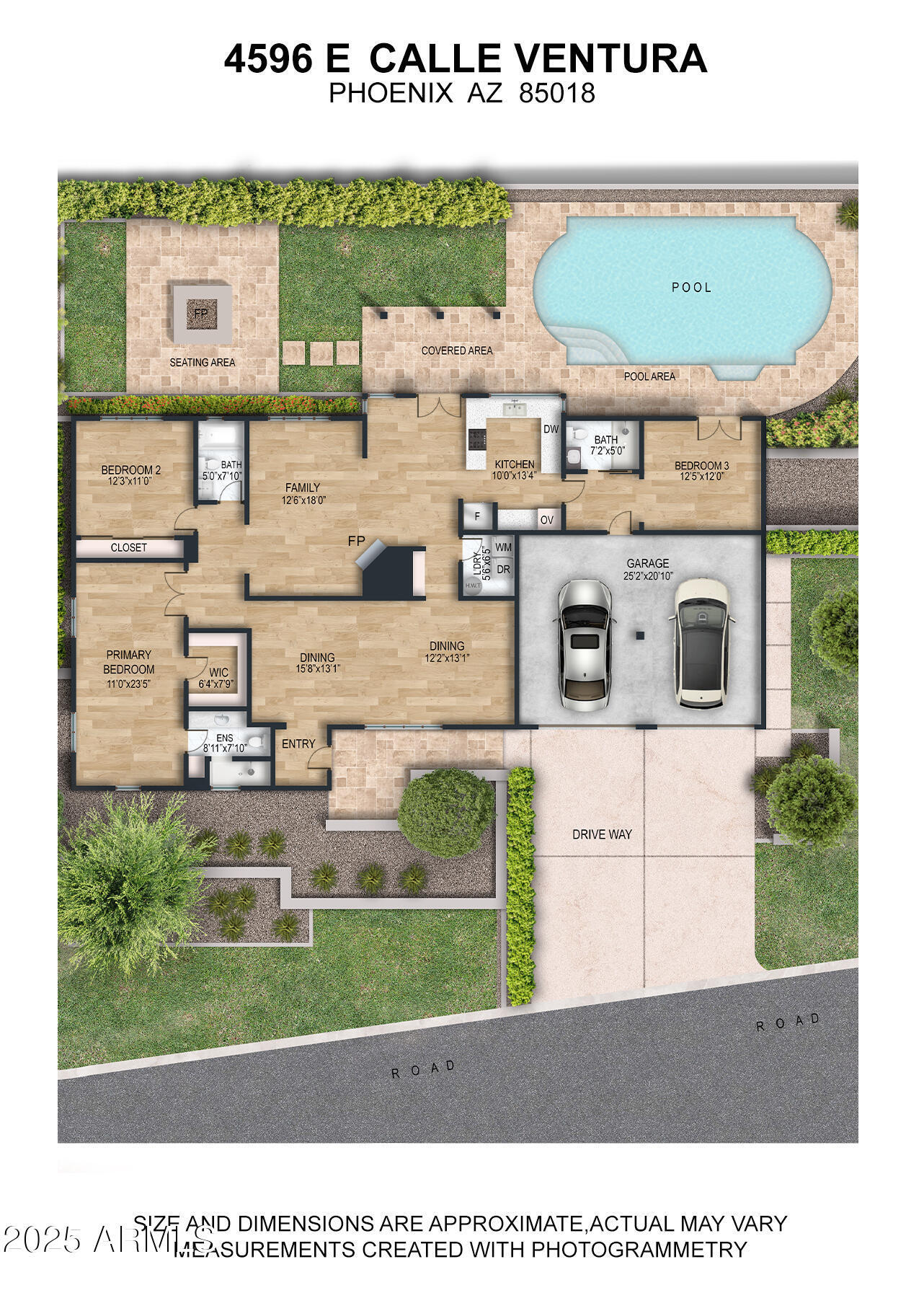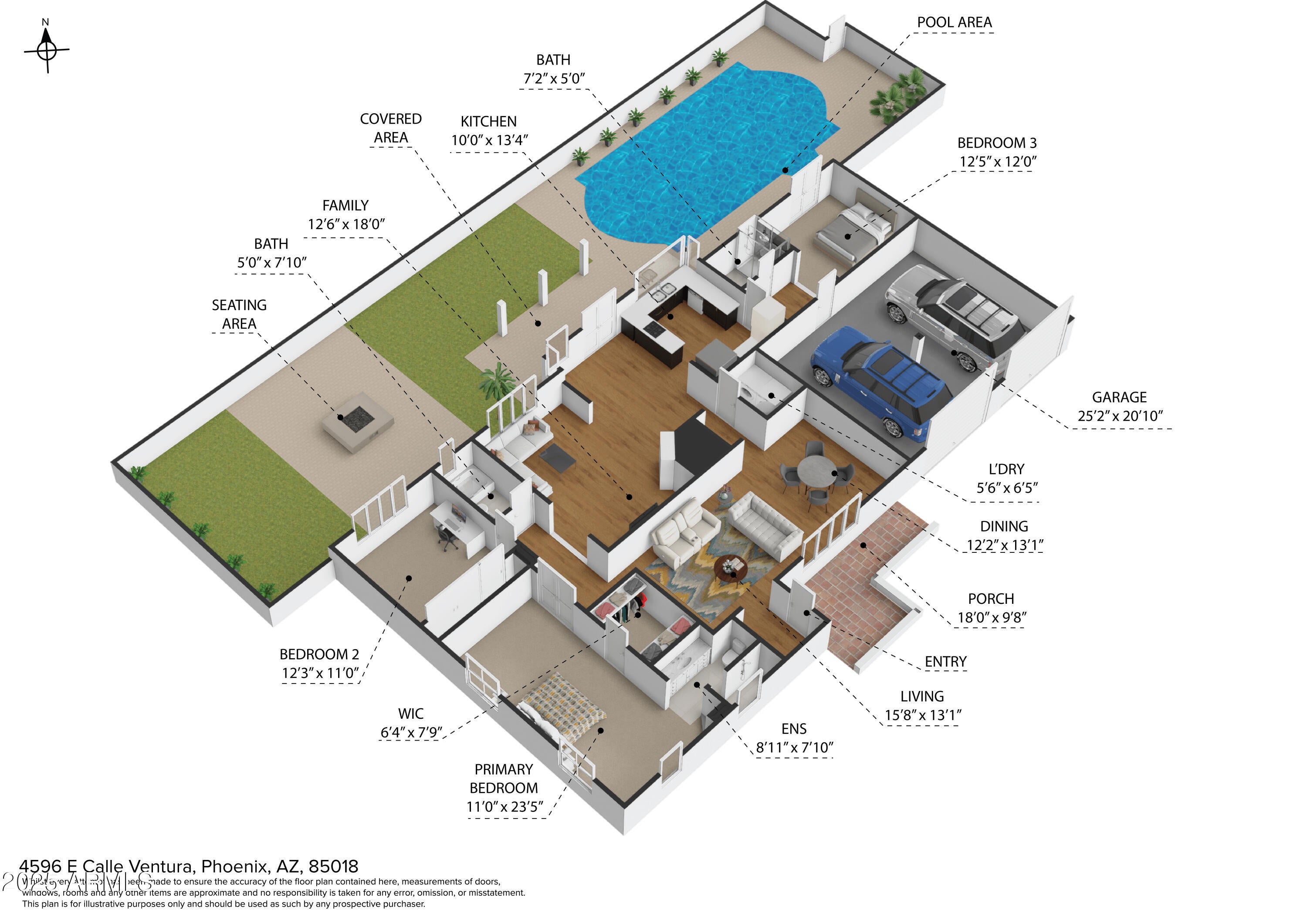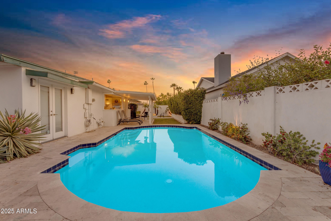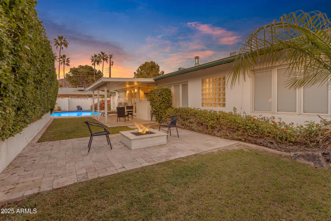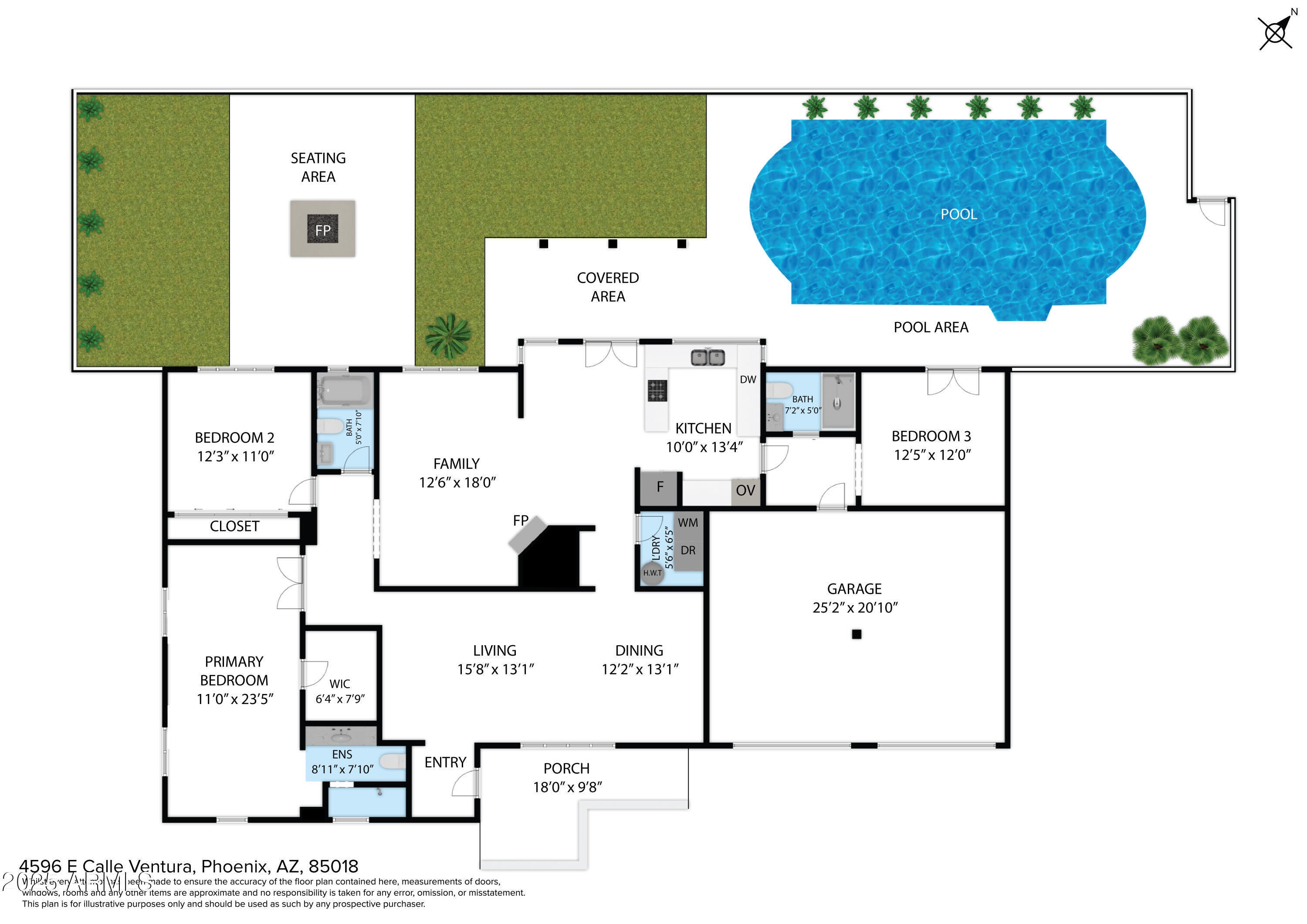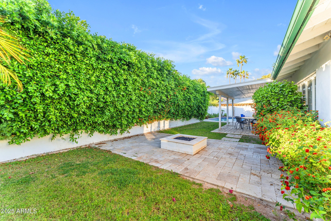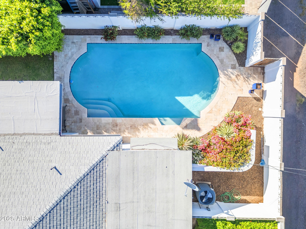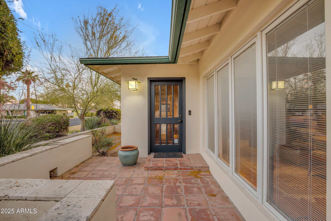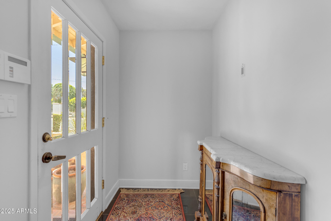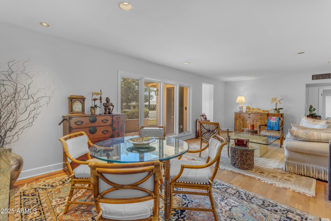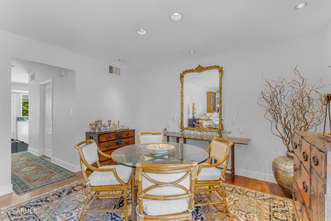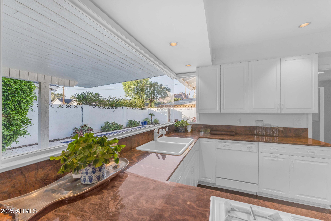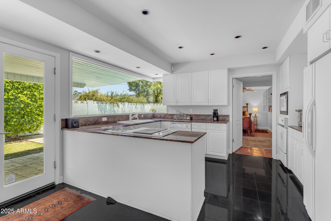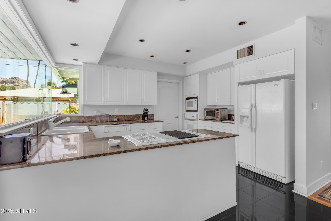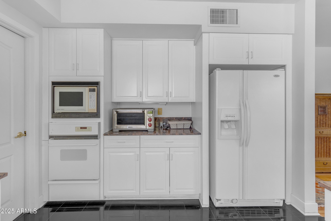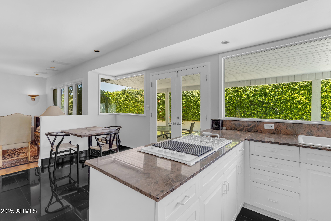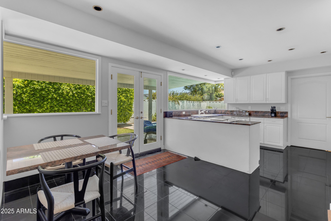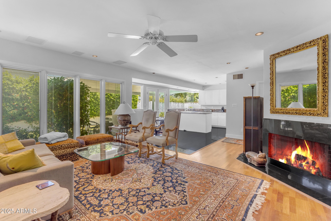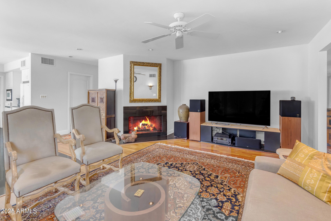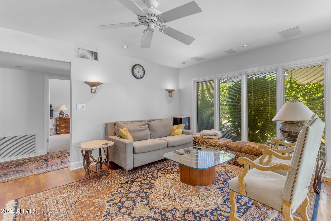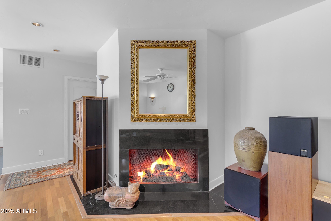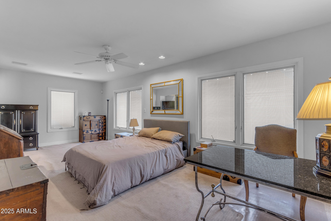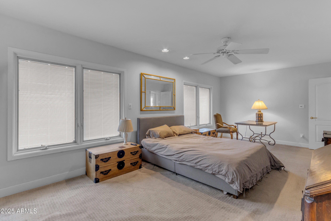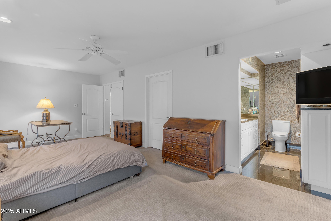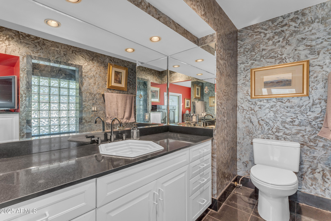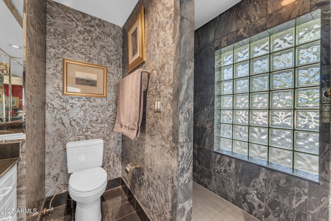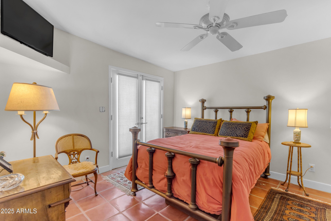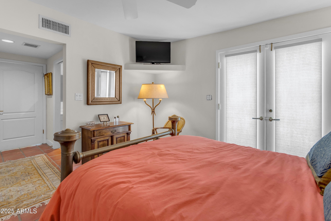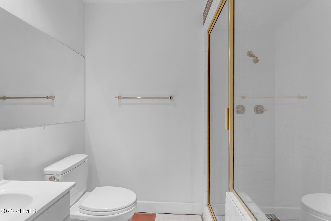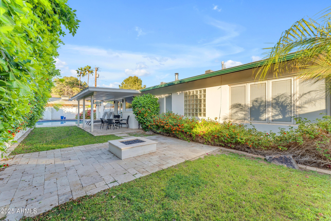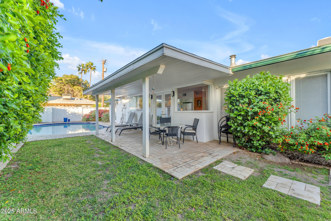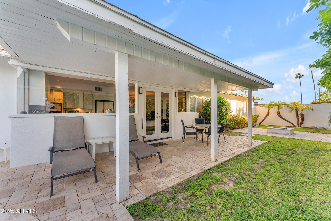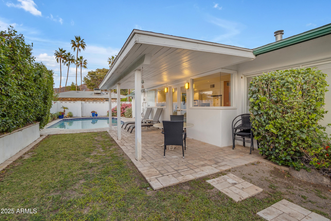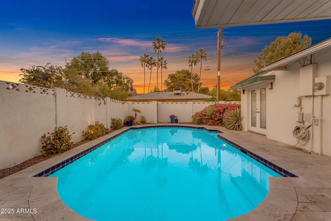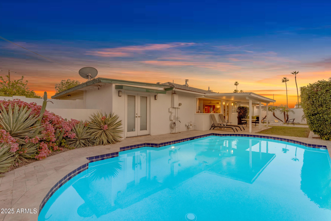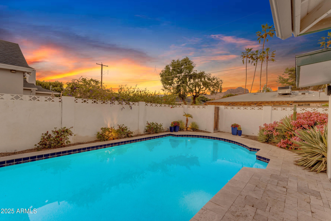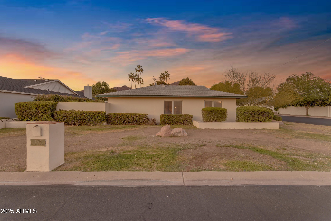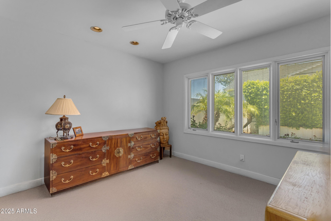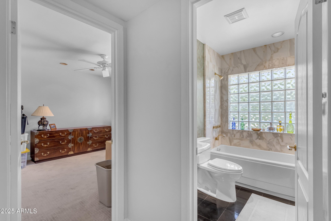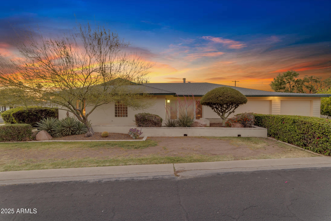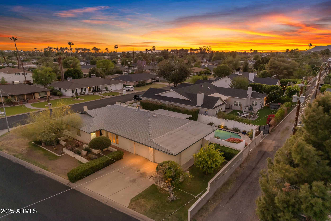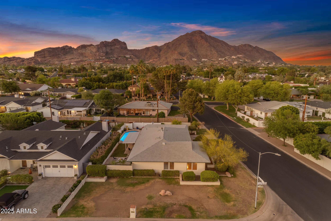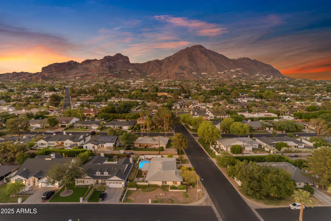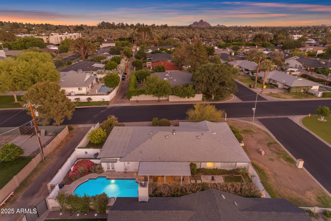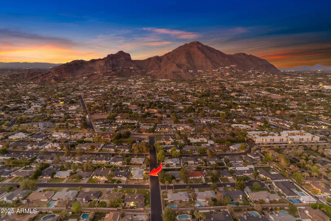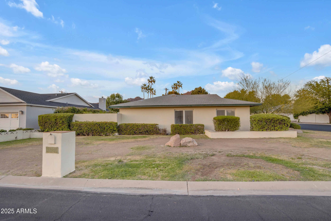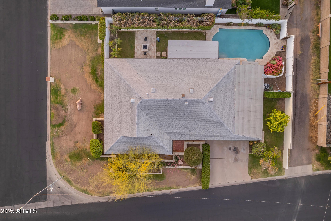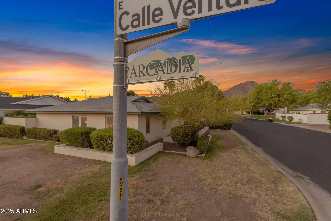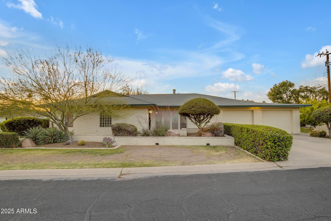$2,000,000 - 4596 E Calle Ventura, Phoenix
- 3
- Bedrooms
- 3
- Baths
- 2,094
- SQ. Feet
- 0.21
- Acres
Welcome to a rare gem nestled in the heart of desirable Arcadia, offering breathtaking views of Camelback Mountain and a setting that captures the very best of Arizona living. This 3-bedroom, 3-bathroom home is a true work of art, where a thoughtful blend of color and design cascades seamlessly throughout the space, perfectly complementing the surrounding natural beauty. Sitting proudly on a prime corner lot, this timeless residence welcomes you with lush green gardens and a sparkling pool wrapped in a travertine deck, creating a private oasis ideal for relaxation and entertaining. Inside, the family room, formal dining area, and living room with a cozy fireplace offering comfort. The kitchen is a true showstopper, featuring cascading view windows that frame Camelback Mountain like a masterpiece, a gas cooktop, eat-in breakfast nook, and an abundance of natural light. Retreat to the spacious master suite, where the master bath boasts a stunning marble-encased shower designed for a spa-like experience. Guests will appreciate their own private retreat room with guest bath featuring a steam shower and private exit to the pool. With its unbeatable location, stunning views, and rich, timeless design, this home is truly a rare find in Arcadia. Don't miss your opportunity to own a piece of Arizona's finest scenery.
Essential Information
-
- MLS® #:
- 6858801
-
- Price:
- $2,000,000
-
- Bedrooms:
- 3
-
- Bathrooms:
- 3.00
-
- Square Footage:
- 2,094
-
- Acres:
- 0.21
-
- Year Built:
- 1957
-
- Type:
- Residential
-
- Sub-Type:
- Single Family Residence
-
- Style:
- Ranch
-
- Status:
- Active
Community Information
-
- Address:
- 4596 E Calle Ventura
-
- Subdivision:
- HIDDEN VILLAGE 3 AMD
-
- City:
- Phoenix
-
- County:
- Maricopa
-
- State:
- AZ
-
- Zip Code:
- 85018
Amenities
-
- Amenities:
- Near Bus Stop, Biking/Walking Path
-
- Utilities:
- SRP,SW Gas3
-
- Parking Spaces:
- 4
-
- Parking:
- Garage Door Opener, Direct Access
-
- # of Garages:
- 2
-
- Pool:
- Play Pool, Private
Interior
-
- Interior Features:
- High Speed Internet, Eat-in Kitchen, 9+ Flat Ceilings, 3/4 Bath Master Bdrm
-
- Appliances:
- Gas Cooktop
-
- Heating:
- Electric
-
- Cooling:
- Ceiling Fan(s), Programmable Thmstat
-
- Fireplace:
- Yes
-
- Fireplaces:
- Fire Pit, 1 Fireplace, Living Room, Gas
-
- # of Stories:
- 1
Exterior
-
- Lot Description:
- Sprinklers In Rear, Sprinklers In Front, Desert Front, Gravel/Stone Front, Gravel/Stone Back, Grass Back, Auto Timer H2O Front, Auto Timer H2O Back
-
- Windows:
- Skylight(s)
-
- Roof:
- Composition, Built-Up
-
- Construction:
- Painted, Block
School Information
-
- District:
- Scottsdale Unified District
-
- Elementary:
- Hopi Elementary School
-
- Middle:
- Ingleside Middle School
-
- High:
- Arcadia High School
Listing Details
- Listing Office:
- Weichert, Realtors - Courtney Valleywide
