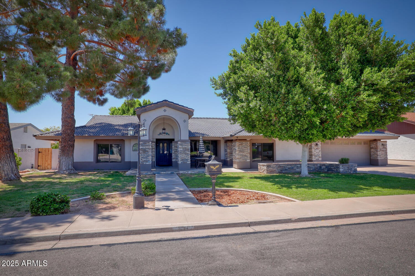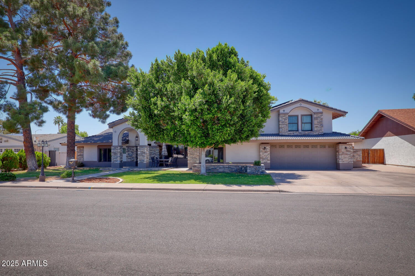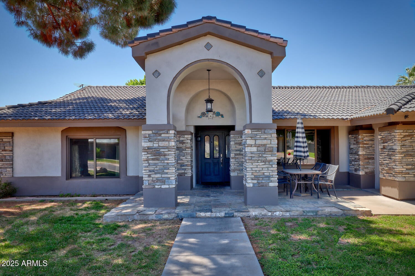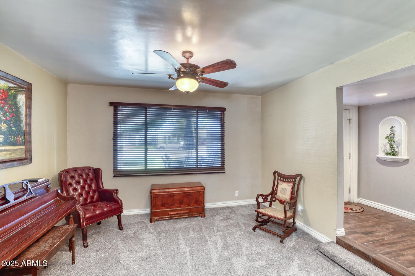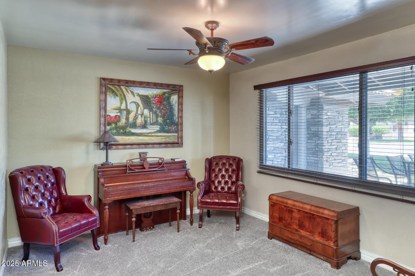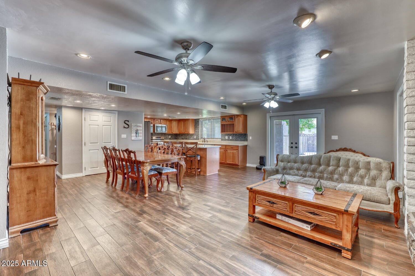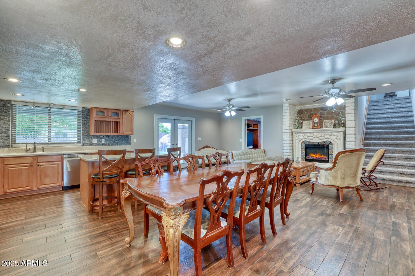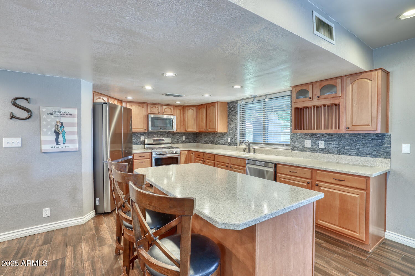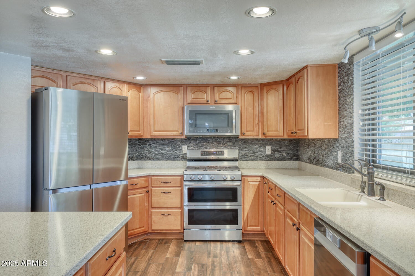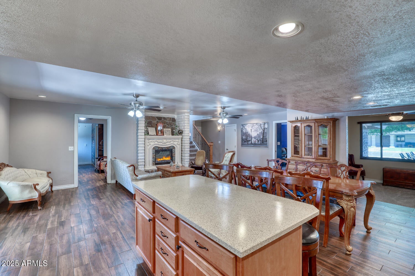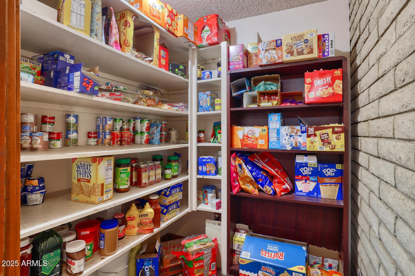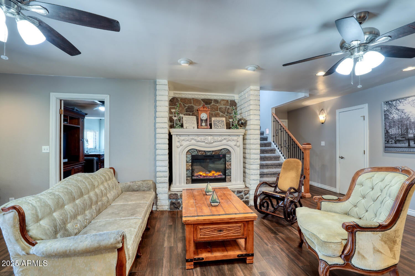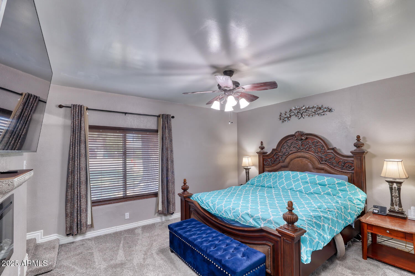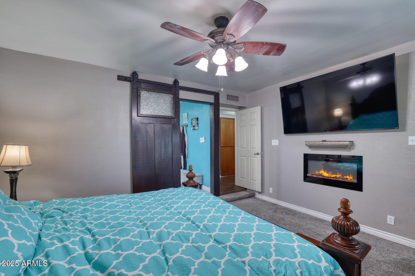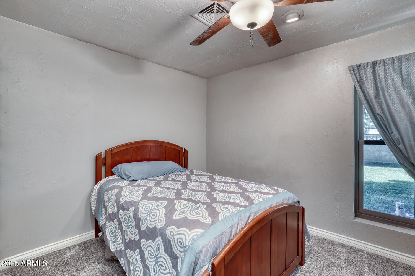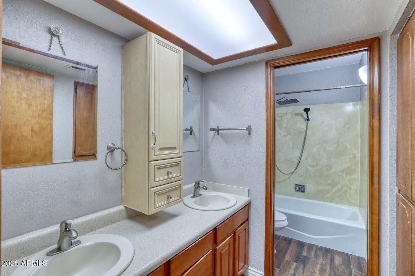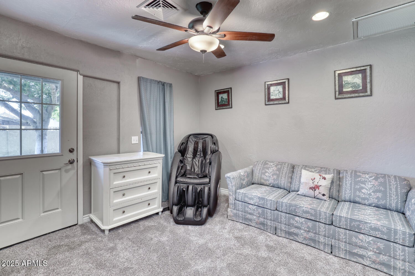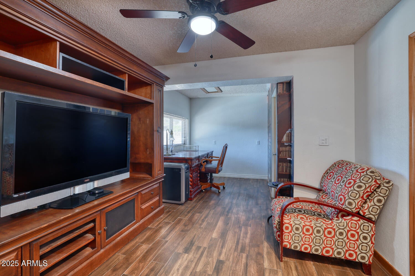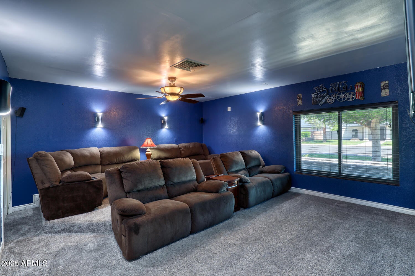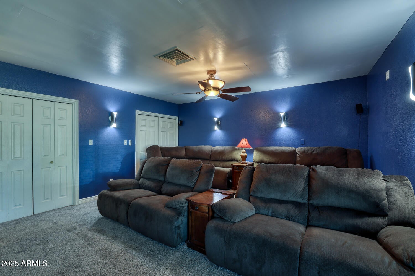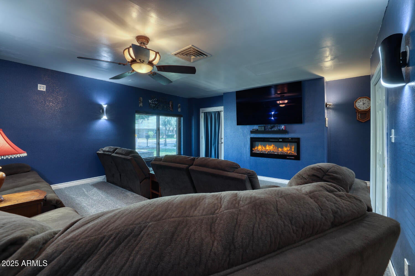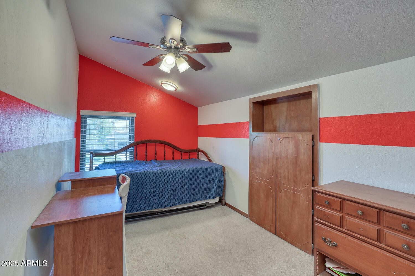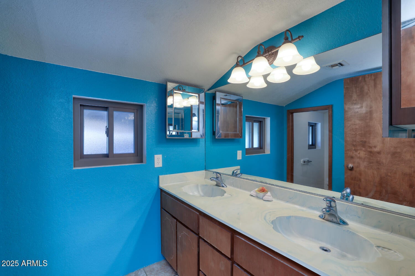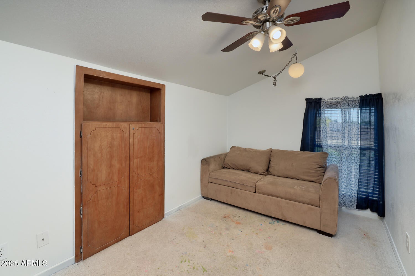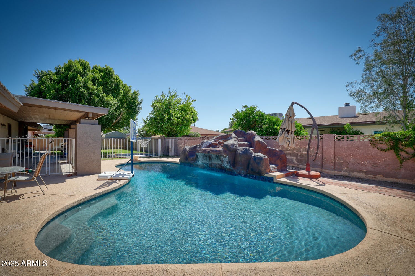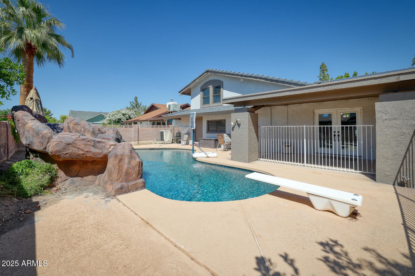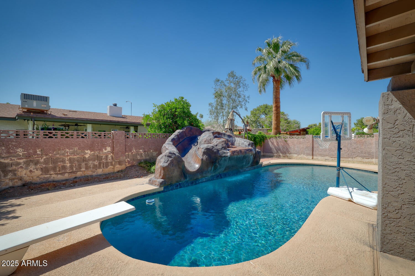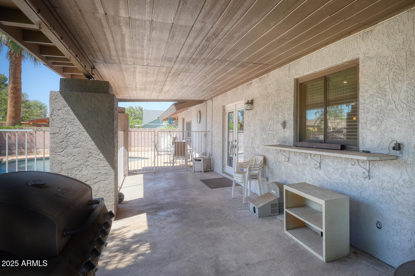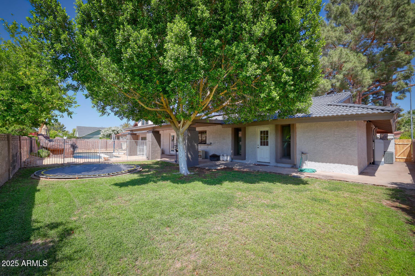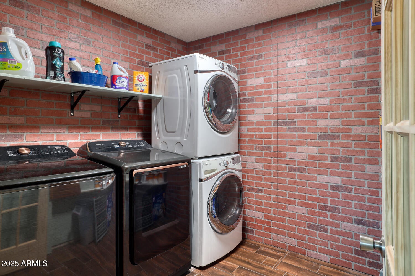$771,500 - 2424 E Ivy Street, Mesa
- 6
- Bedrooms
- 3
- Baths
- 3,584
- SQ. Feet
- 0.24
- Acres
Welcome to your dream home in the heart of Mesa! This stunning 6-bedroom, 3-bathroom residence offers the perfect blend of comfort, functionality, and entertainment - all nestled in a highly desirable non-HOA neighborhood. New Anderson Windows, AC Unit Upstairs, Tankless Hotwater Heater, Water Softner, and more. From the moment you step inside, you'll notice the beautifully updated wood-look tile flooring that flows throughout the main living areas and kitchen. The cozy front living room invites you to unwind with a good book or enjoy your favorite music in peace. The spacious, updated kitchen is truly the heart of the home - featuring upgraded cabinetry, granite countertops, a large island with seating for four, two pantries, stainless steel appliances, and a gas range. It opens seamlessly into the expansive great room, making it easy to stay connected while entertaining or preparing meals. The adjacent dining area comfortably fits a large family table ideal for gatherings. The oversized great room is a wonderful space for hosting friends and family, while the media room, located just off the kitchen, is perfect for movie nights, watching sports, or enjoying home videos. This space is large enough to convert into an additional bedroom, if needed. Retreat to the spacious primary suite, complete with a walk-in closet and luxurious ensuite bathroom featuring dual sinks, a private water closet, a soaking tub, and a zero-clearance walk-in shower with a soothing rain head. The home also includes a versatile mother-in-law suite with its own private entrance, sitting area, and bedroom offering ideal flexibility for guests or multi-generational living. Upstairs, you'll find four additional bedrooms, a full hall bathroom, and even direct attic access from the bedrooms providing extra storage for seasonal items or keepsakes. Work from home? You'll love the dedicated office with its own sitting area perfect for productivity and focus. The oversized laundry room has space for two washer and dryer sets, plus an additional walk-in pantry for all your bulk storage needs. Step outside into your private backyard oasis. Enjoy the grassy play area and cool off in your fenced pool with a tranquil water feature, a perfect escape during the Arizona summers. The 2-car attached garage includes abundant storage and a built-in workshop space. Surrounded by mature landscaping and conveniently located near top-rated schools, shopping, dining, and freeway access, this home truly has it all. Come see it for yourself, you'll fall in love.
Essential Information
-
- MLS® #:
- 6859069
-
- Price:
- $771,500
-
- Bedrooms:
- 6
-
- Bathrooms:
- 3.00
-
- Square Footage:
- 3,584
-
- Acres:
- 0.24
-
- Year Built:
- 1974
-
- Type:
- Residential
-
- Sub-Type:
- Single Family Residence
-
- Style:
- Ranch
-
- Status:
- Active
Community Information
-
- Address:
- 2424 E Ivy Street
-
- Subdivision:
- RUSSELL MANOR
-
- City:
- Mesa
-
- County:
- Maricopa
-
- State:
- AZ
-
- Zip Code:
- 85213
Amenities
-
- Utilities:
- SRP
-
- Parking Spaces:
- 4
-
- Parking:
- Garage Door Opener, Direct Access
-
- # of Garages:
- 2
-
- Has Pool:
- Yes
-
- Pool:
- Fenced, Private
Interior
-
- Interior Features:
- High Speed Internet, Granite Counters, Double Vanity, Master Downstairs, Eat-in Kitchen, Kitchen Island, Pantry, Full Bth Master Bdrm, Separate Shwr & Tub
-
- Heating:
- Electric, Natural Gas
-
- Cooling:
- Central Air, Ceiling Fan(s)
-
- Fireplace:
- Yes
-
- Fireplaces:
- 1 Fireplace, Family Room
-
- # of Stories:
- 2
Exterior
-
- Exterior Features:
- Playground, Private Yard
-
- Lot Description:
- Sprinklers In Rear, Sprinklers In Front, Gravel/Stone Front, Gravel/Stone Back, Grass Front, Grass Back
-
- Windows:
- Dual Pane
-
- Roof:
- Tile
-
- Construction:
- Stucco, Wood Frame, Painted, Block
School Information
-
- District:
- Mesa Unified District
-
- Elementary:
- Hale Elementary School
-
- Middle:
- Poston Junior High School
-
- High:
- Mountain View High School
Listing Details
- Listing Office:
- Call Realty, Inc.
