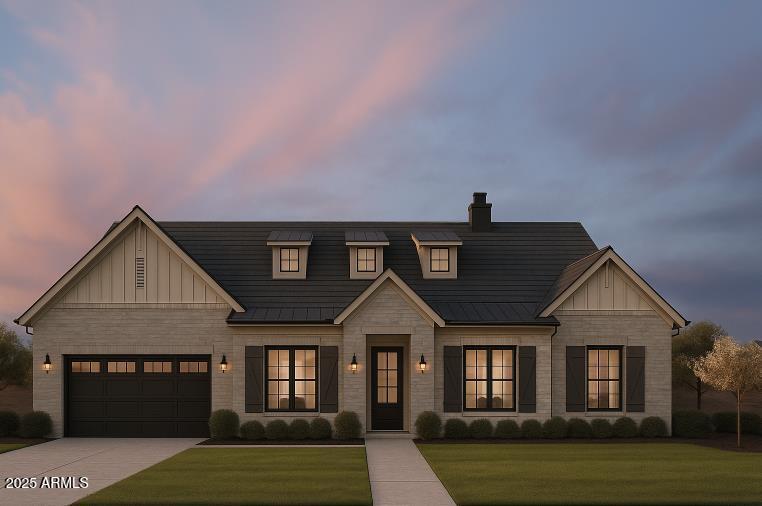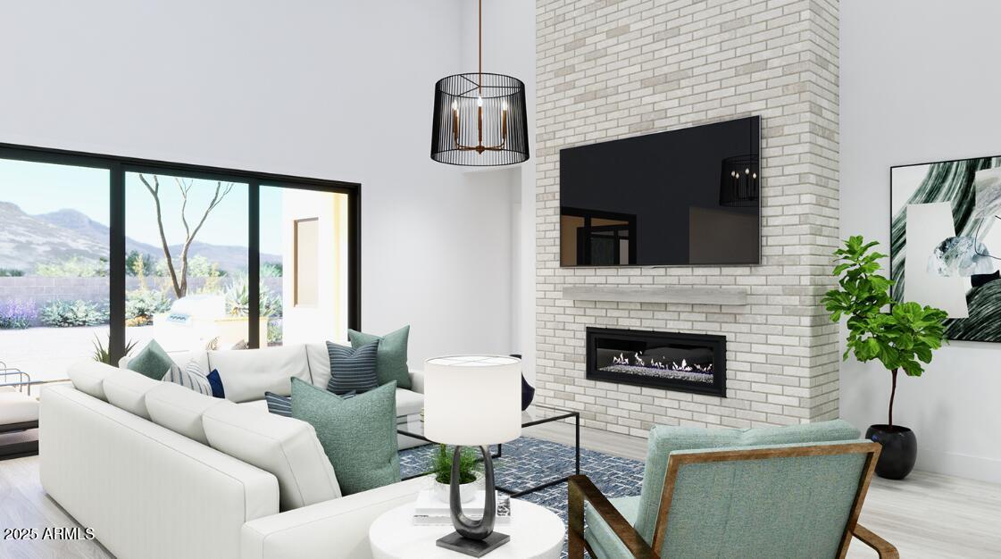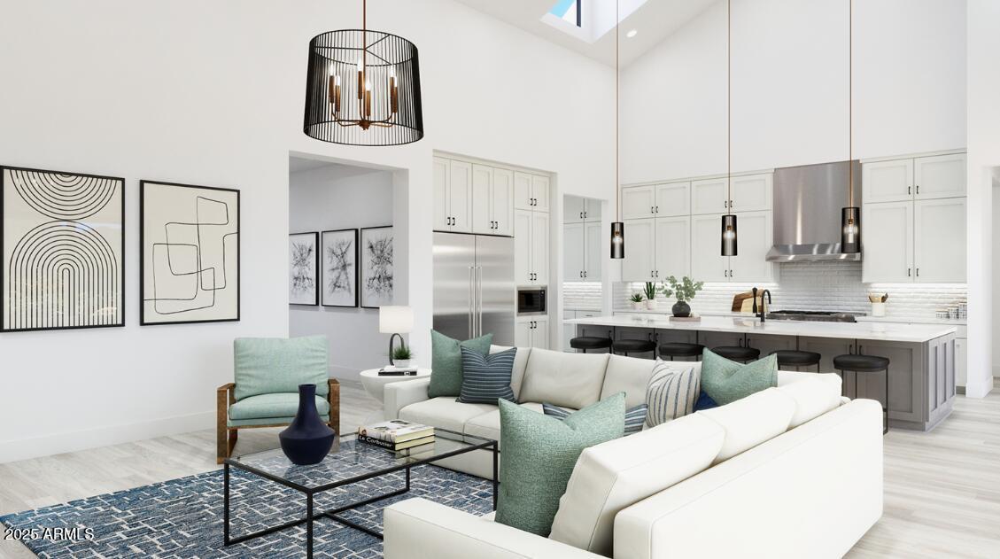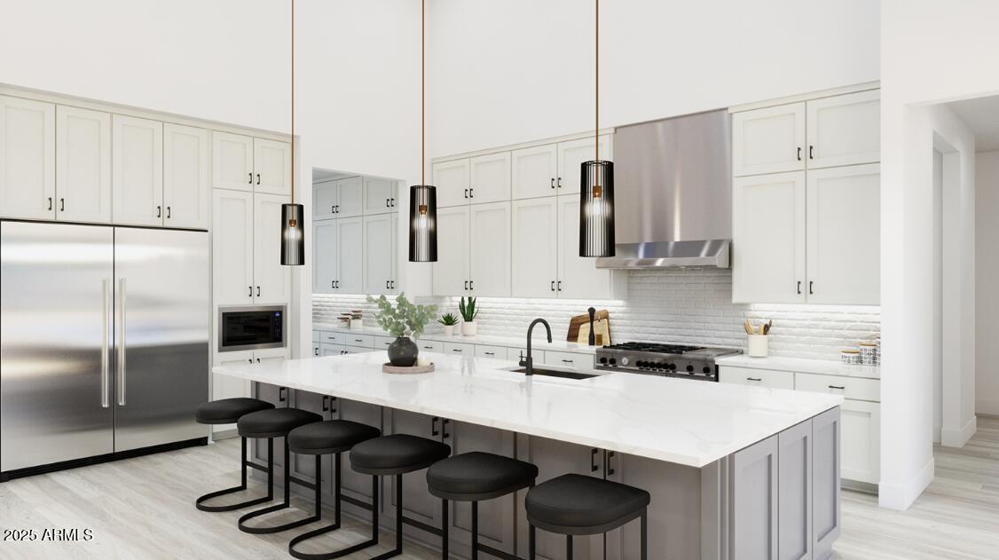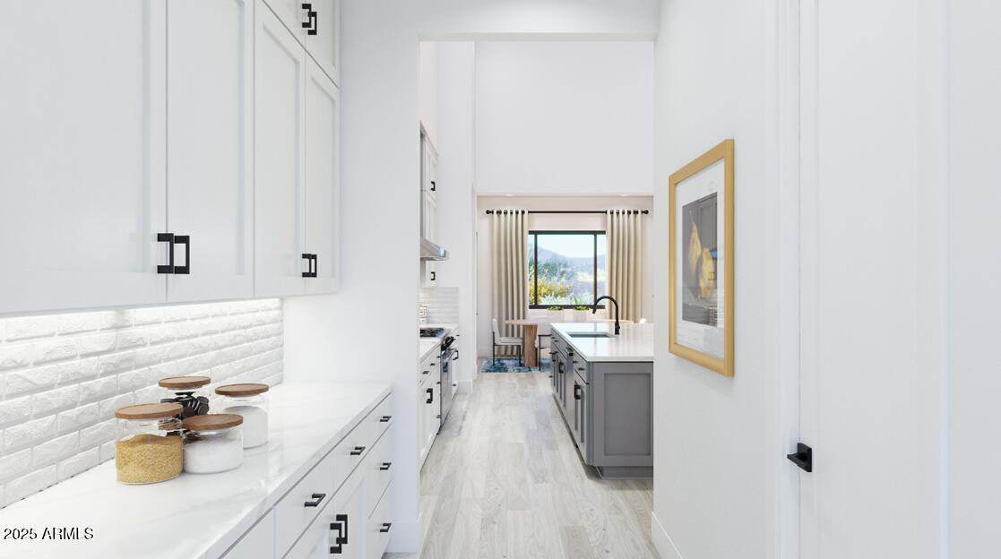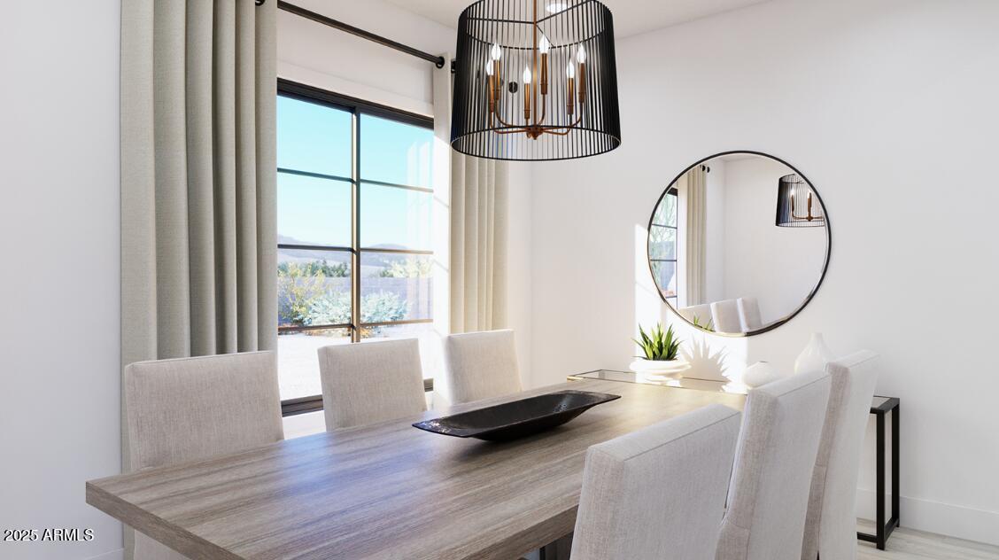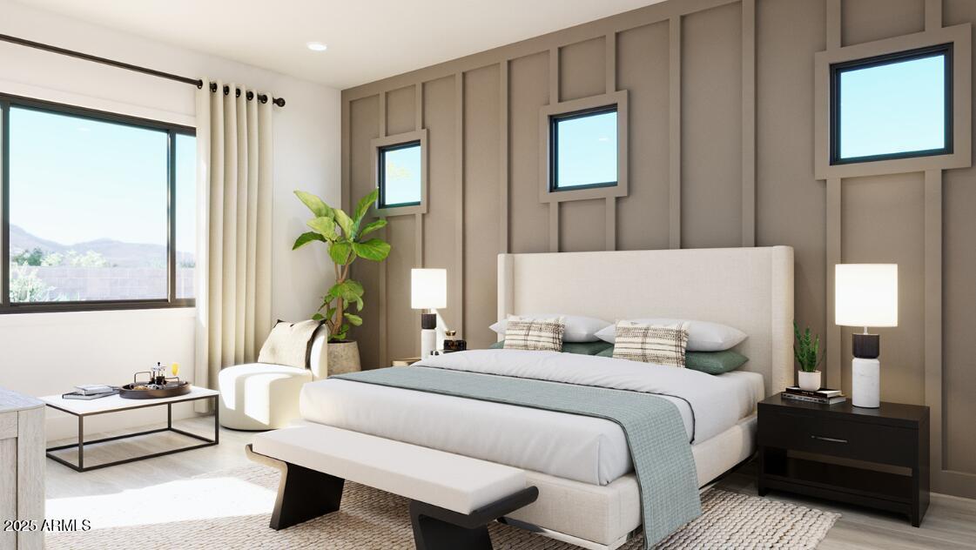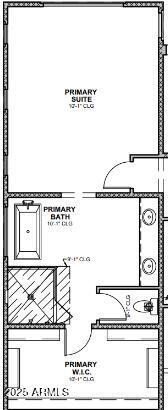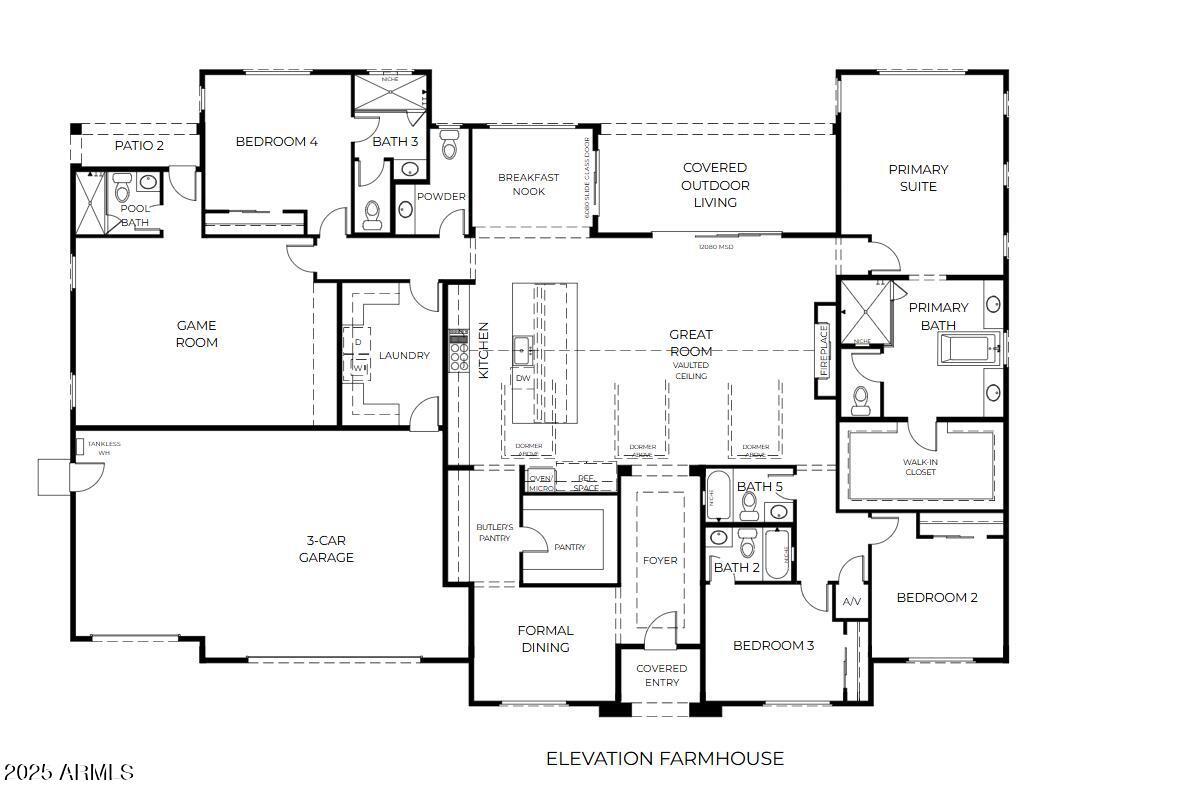$3,165,000 - 5919 E Corrine Drive, Scottsdale
- 4
- Bedrooms
- 6
- Baths
- 3,619
- SQ. Feet
- 0.32
- Acres
Thomas James Homes proudly presents this stunning pre-construction residence, offering you the rare opportunity to personalize select interior finishes during the early stages of construction! This 4-bedroom, 5.5 bath one level home boasts a striking Farmhouse elevation, blending clean lines and timeless design. 3,619 sq. ft, attached casita and a 3 car garage! The interior features light oak wood flooring, creating a warm, inviting atmosphere throughout. The heart of the home is a chef's kitchen, designed for culinary enthusiasts, complete with Wolf Sub-Zero appliances and sleek finishes. Step outside to your professionally designed backyard oasis featuring lush landscaping and a sparkling pool. Located in Scottsdale, this home offers a perfect blend of luxury and convenience. Completion is estimated early 2026, making now the perfect time to envision your future in this exceptional home.
Essential Information
-
- MLS® #:
- 6859070
-
- Price:
- $3,165,000
-
- Bedrooms:
- 4
-
- Bathrooms:
- 6.00
-
- Square Footage:
- 3,619
-
- Acres:
- 0.32
-
- Year Built:
- 2026
-
- Type:
- Residential
-
- Sub-Type:
- Single Family Residence
-
- Style:
- Ranch
-
- Status:
- Active
Community Information
-
- Address:
- 5919 E Corrine Drive
-
- Subdivision:
- AVANT 1 UNIT 5
-
- City:
- Scottsdale
-
- County:
- Maricopa
-
- State:
- AZ
-
- Zip Code:
- 85254
Amenities
-
- Utilities:
- APS,SW Gas3
-
- Parking Spaces:
- 6
-
- Parking:
- RV Gate, Garage Door Opener, Electric Vehicle Charging Station(s)
-
- # of Garages:
- 3
-
- Pool:
- Private
Interior
-
- Interior Features:
- High Speed Internet, Smart Home, Double Vanity, See Remarks, Breakfast Bar, 9+ Flat Ceilings, Soft Water Loop, Kitchen Island, Full Bth Master Bdrm, Separate Shwr & Tub
-
- Heating:
- Natural Gas
-
- Cooling:
- Central Air, Ceiling Fan(s), Programmable Thmstat
-
- Fireplace:
- Yes
-
- Fireplaces:
- 1 Fireplace, Family Room
-
- # of Stories:
- 1
Exterior
-
- Exterior Features:
- Private Yard
-
- Lot Description:
- Grass Front, Grass Back, Auto Timer H2O Front, Auto Timer H2O Back, Irrigation Front, Irrigation Back
-
- Windows:
- Low-Emissivity Windows, Dual Pane, ENERGY STAR Qualified Windows
-
- Roof:
- Composition
-
- Construction:
- Spray Foam Insulation, Cement Siding, Wood Frame, Painted, Ducts Professionally Air-Sealed
School Information
-
- District:
- Paradise Valley Unified District
-
- Elementary:
- Desert Shadows Elementary School
-
- Middle:
- Desert Shadows Middle School
-
- High:
- Horizon High School
Listing Details
- Listing Office:
- Thomas James Homes
