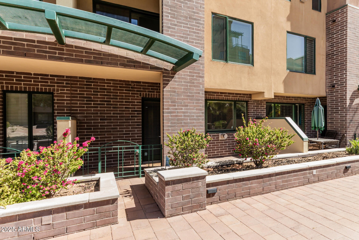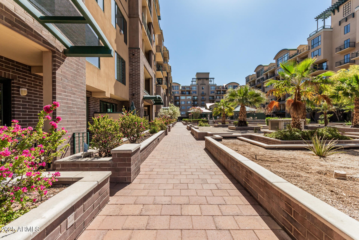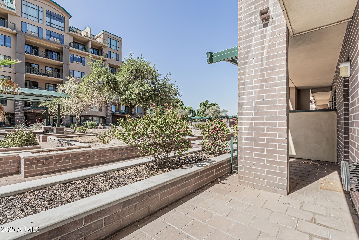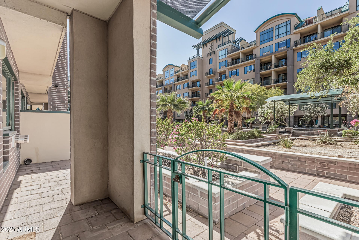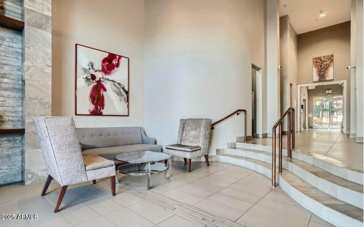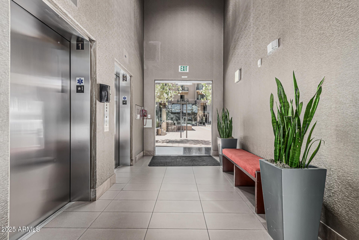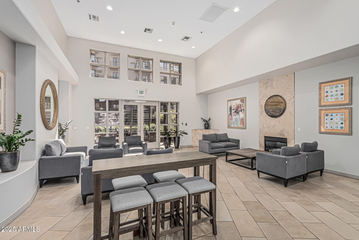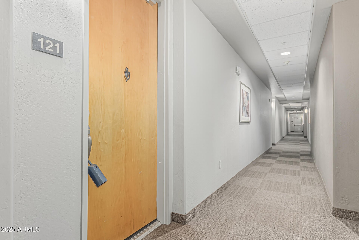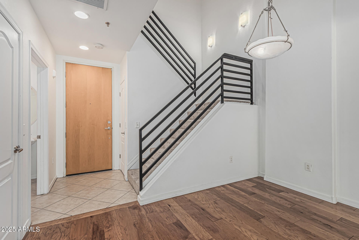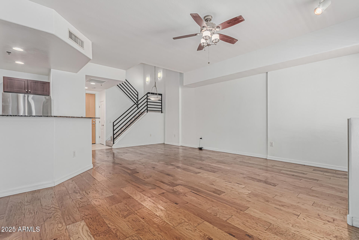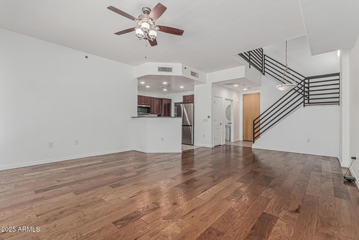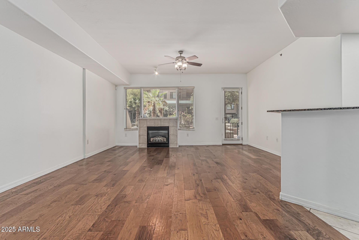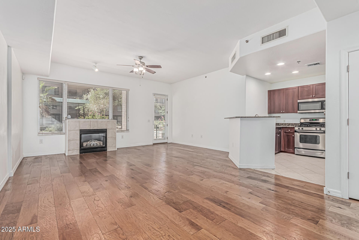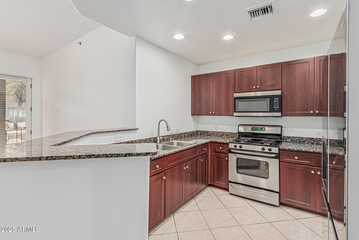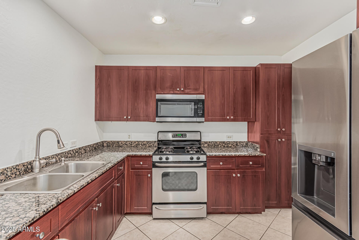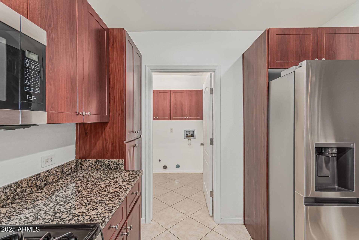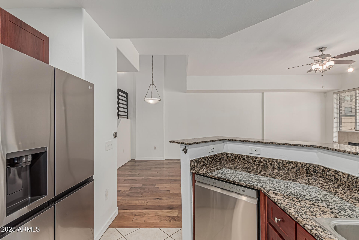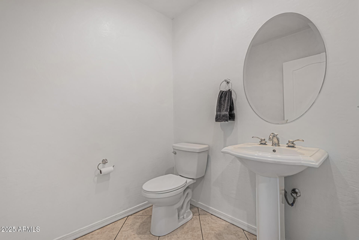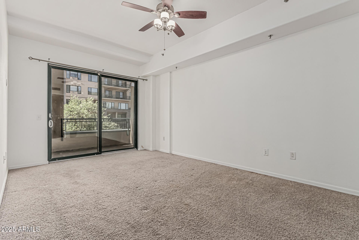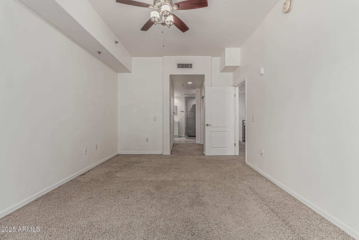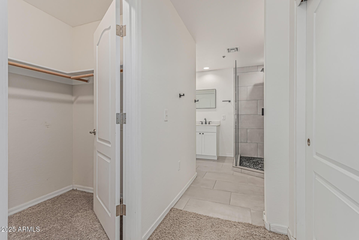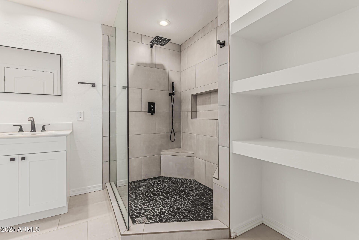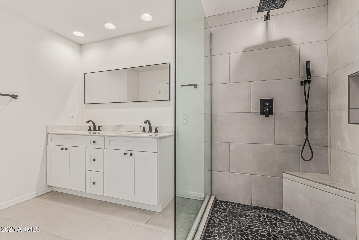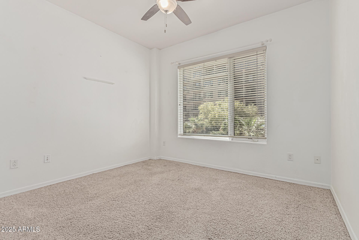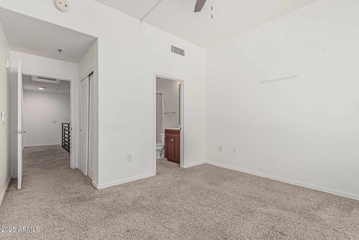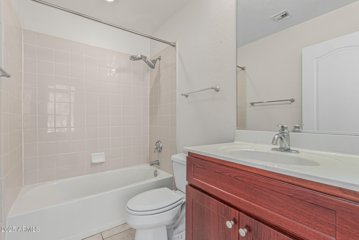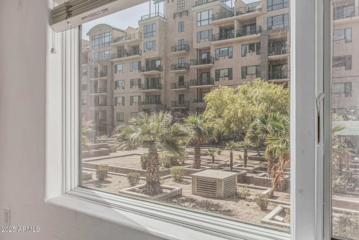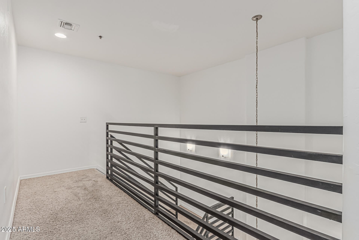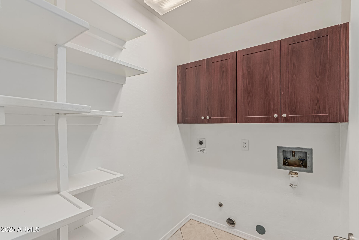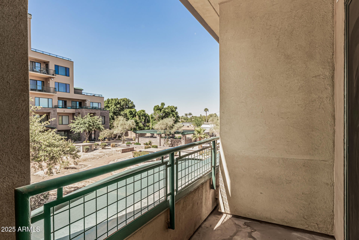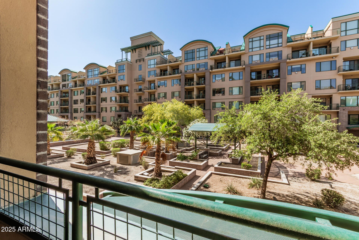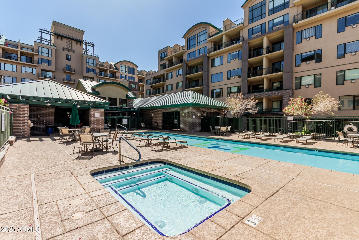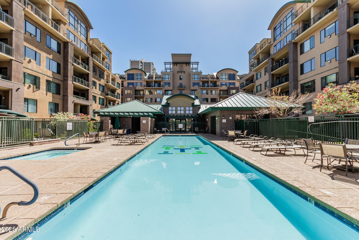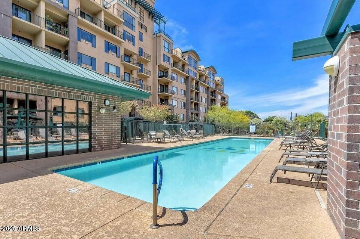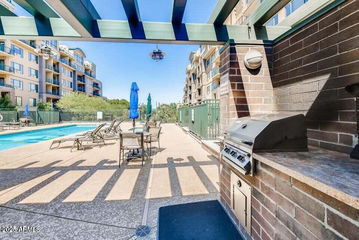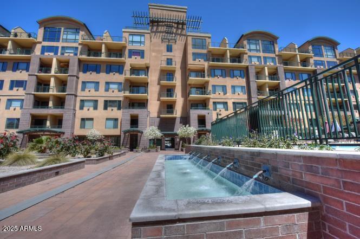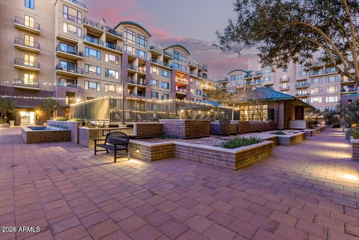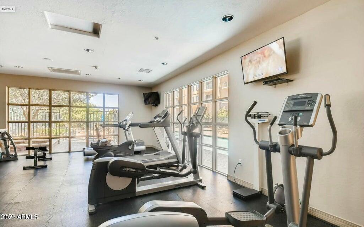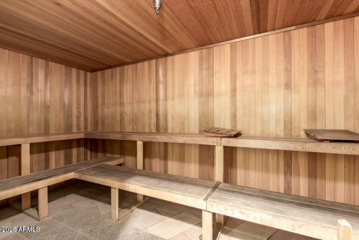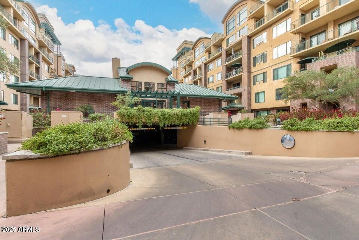$384,900 - 17 W Vernon Avenue (unit 121), Phoenix
- 2
- Bedrooms
- 3
- Baths
- 1,510
- SQ. Feet
- 0.02
- Acres
Welcome to urban living at its finest in the heart of downtown Phoenix! This beautifully maintained 1,510 sqft Cityhome is perfectly situated in a quiet interior courtyard within the sought-after Tapestry on Central community. This spacious 2-bedroom, 2.5-bath home features high-end finishes throughout, including luxury vinyl plank flooring, granite countertops, stainless steel appliances, and a gas range. Recent upgrades include two brand-new AC units & a primary bedroom remodeled shower ensuring comfort and efficiency year-round. Offering resort-style amenities including a heated pool and spa, sauna, a fully equipped fitness center, and onsite retail and postal services. Just steps from the Light Rail, Heard Museum, and some of Phoenix's best dining and cultural attractions.
Essential Information
-
- MLS® #:
- 6859113
-
- Price:
- $384,900
-
- Bedrooms:
- 2
-
- Bathrooms:
- 3.00
-
- Square Footage:
- 1,510
-
- Acres:
- 0.02
-
- Year Built:
- 2005
-
- Type:
- Residential
-
- Sub-Type:
- Apartment
-
- Style:
- Contemporary
-
- Status:
- Active
Community Information
-
- Address:
- 17 W Vernon Avenue (unit 121)
-
- Subdivision:
- WILLOWALK BUILDING ''A'' ADDITION CONDOMINIUM
-
- City:
- Phoenix
-
- County:
- Maricopa
-
- State:
- AZ
-
- Zip Code:
- 85003
Amenities
-
- Amenities:
- Gated, Community Spa, Community Spa Htd, Community Pool Htd, Community Pool, Transportation Svcs, Near Light Rail Stop, Near Bus Stop, Historic District, Community Media Room, Biking/Walking Path, Fitness Center
-
- Utilities:
- APS,SW Gas3
-
- Parking Spaces:
- 2
-
- Parking:
- Gated, Assigned
-
- # of Garages:
- 2
-
- Pool:
- None
Interior
-
- Interior Features:
- High Speed Internet, Granite Counters, Double Vanity, Upstairs, Breakfast Bar, 9+ Flat Ceilings, Pantry, Full Bth Master Bdrm
-
- Heating:
- Electric
-
- Cooling:
- Central Air, Ceiling Fan(s), Programmable Thmstat
-
- Fireplace:
- Yes
-
- Fireplaces:
- 1 Fireplace, Living Room, Gas
-
- # of Stories:
- 2
Exterior
-
- Exterior Features:
- Balcony, Private Yard, Built-in Barbecue
-
- Windows:
- Dual Pane
-
- Roof:
- Built-Up
-
- Construction:
- Brick Veneer, Stucco, Painted, Brick
School Information
-
- District:
- Phoenix Union High School District
-
- Elementary:
- Kenilworth Elementary School
-
- Middle:
- Phoenix #1 iAcademy
-
- High:
- Central High School
Listing Details
- Listing Office:
- Delex Realty
