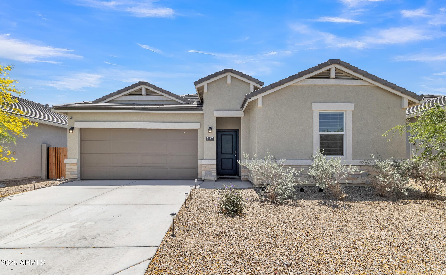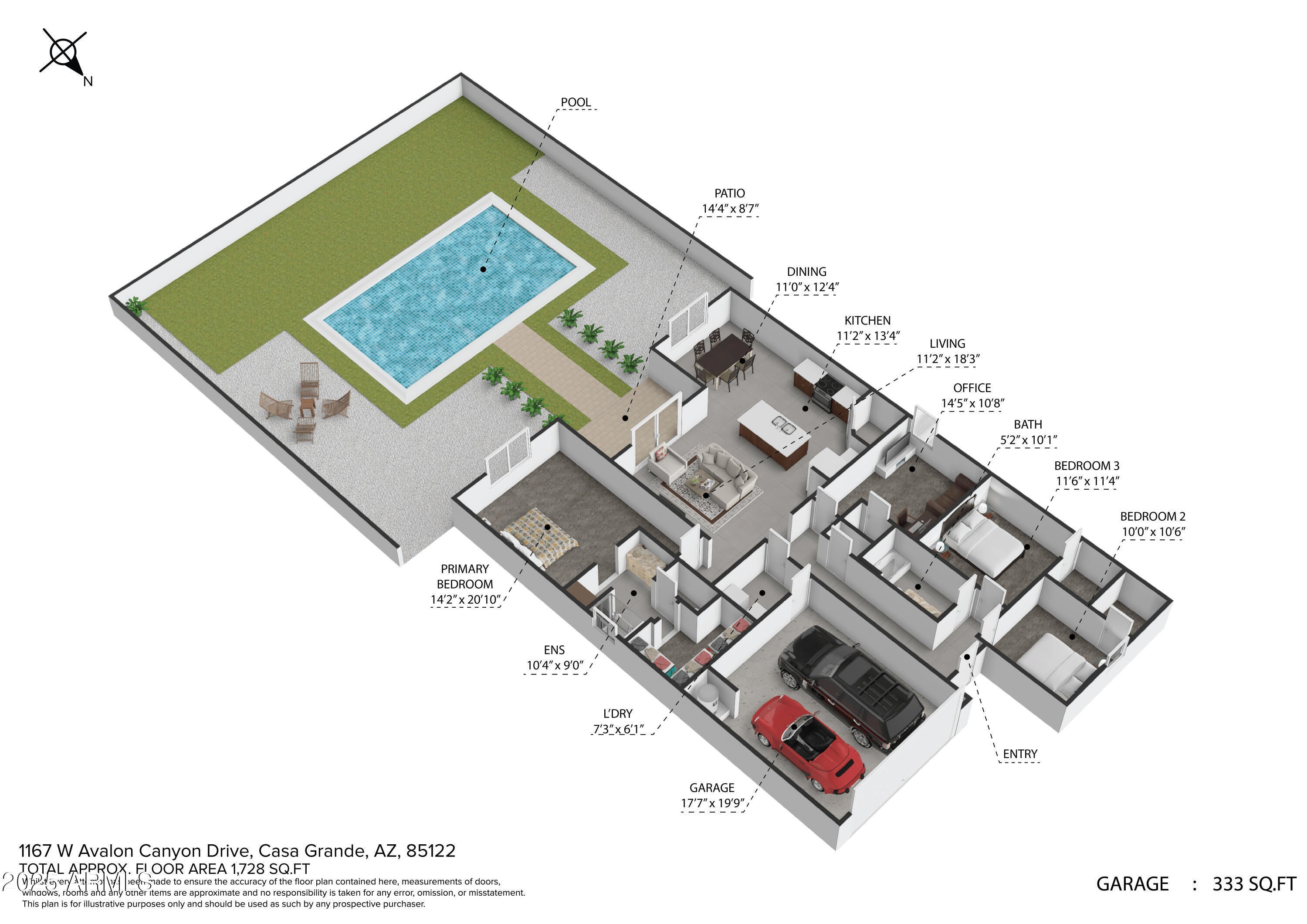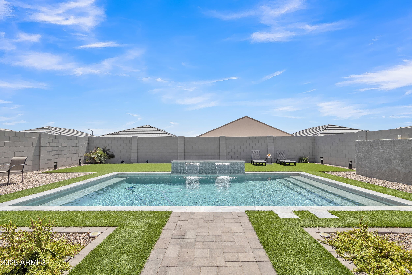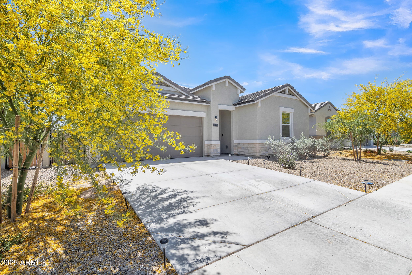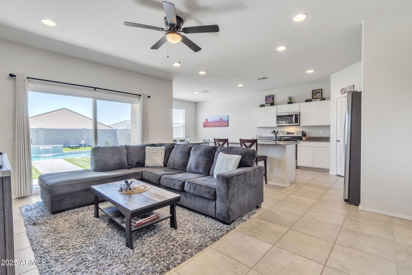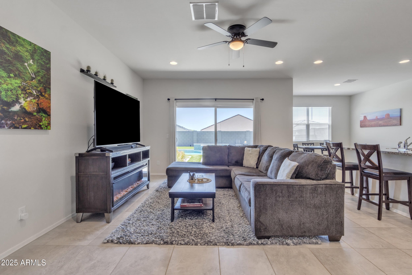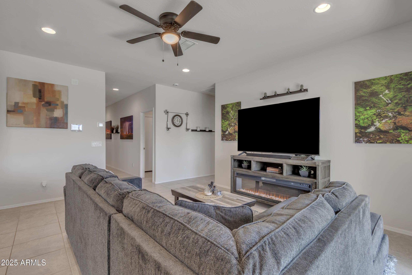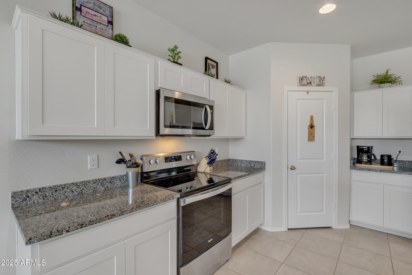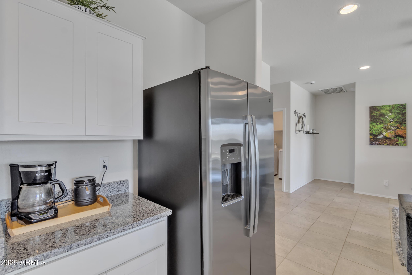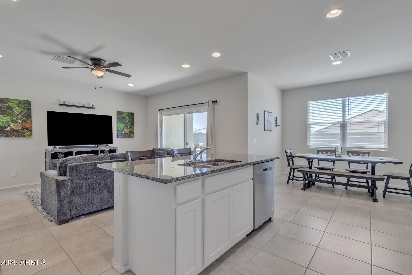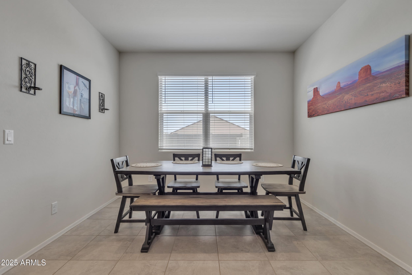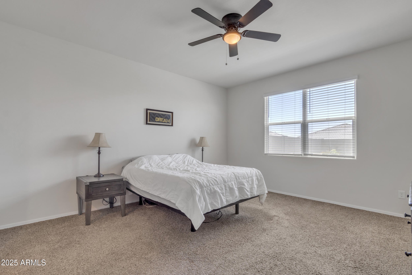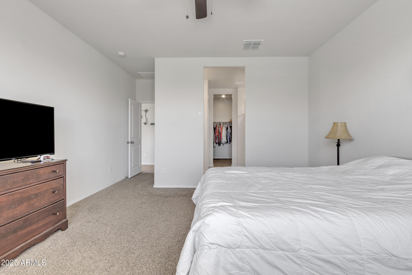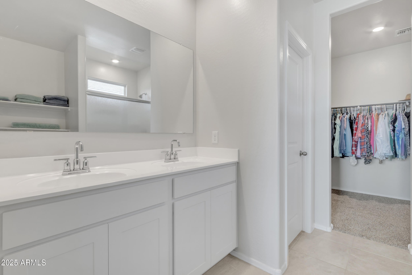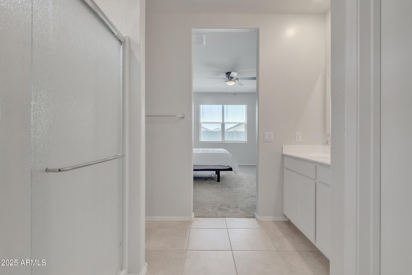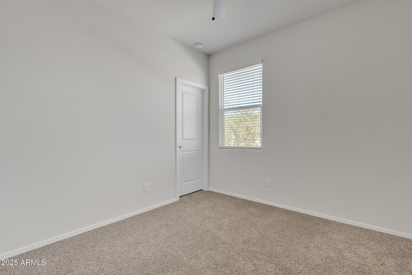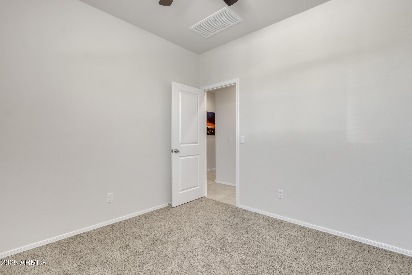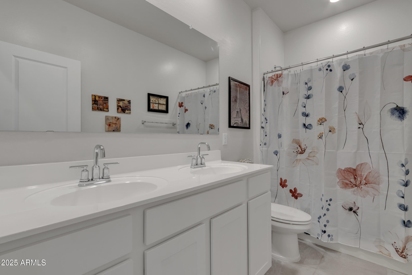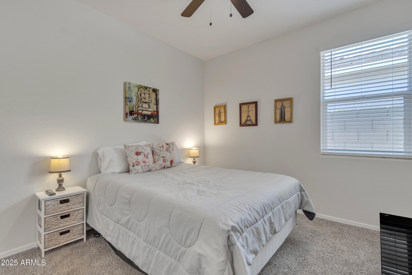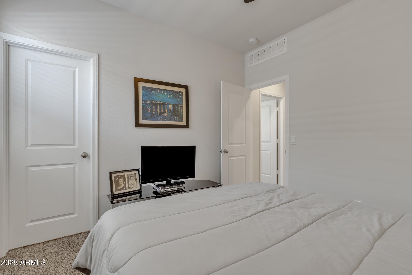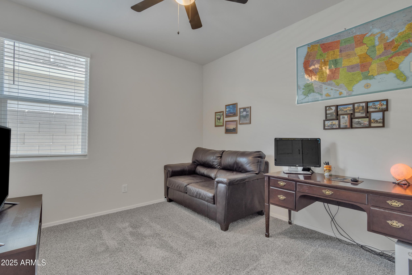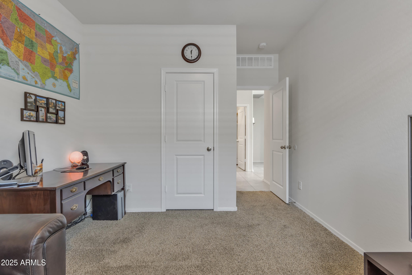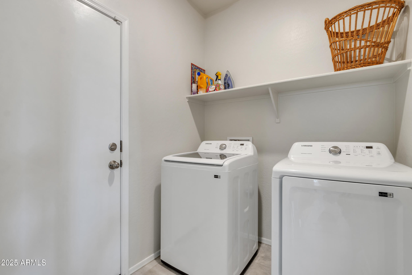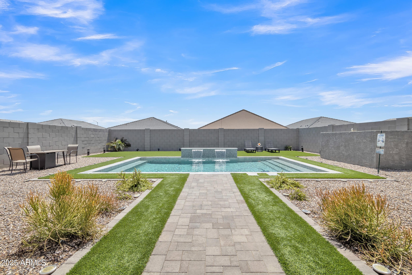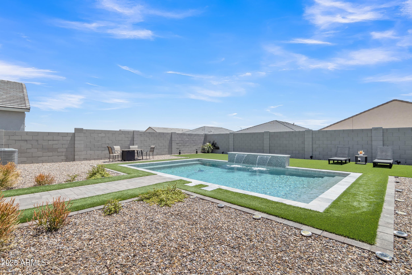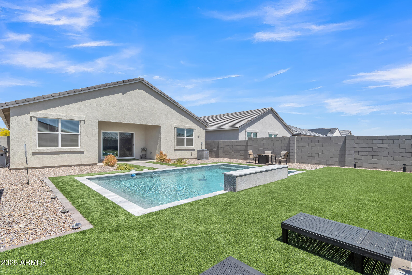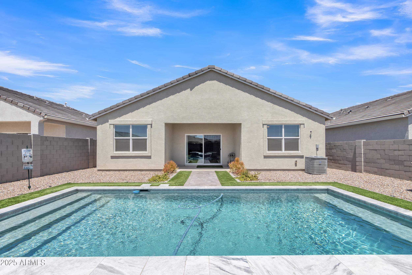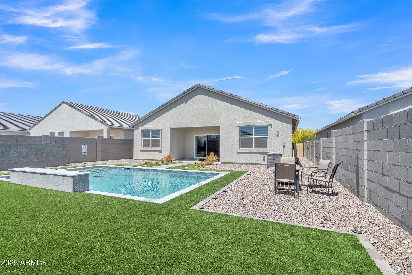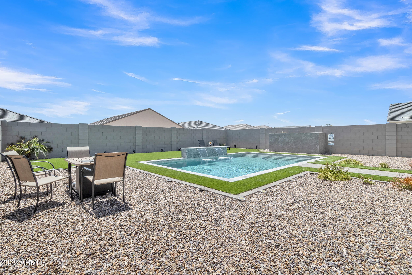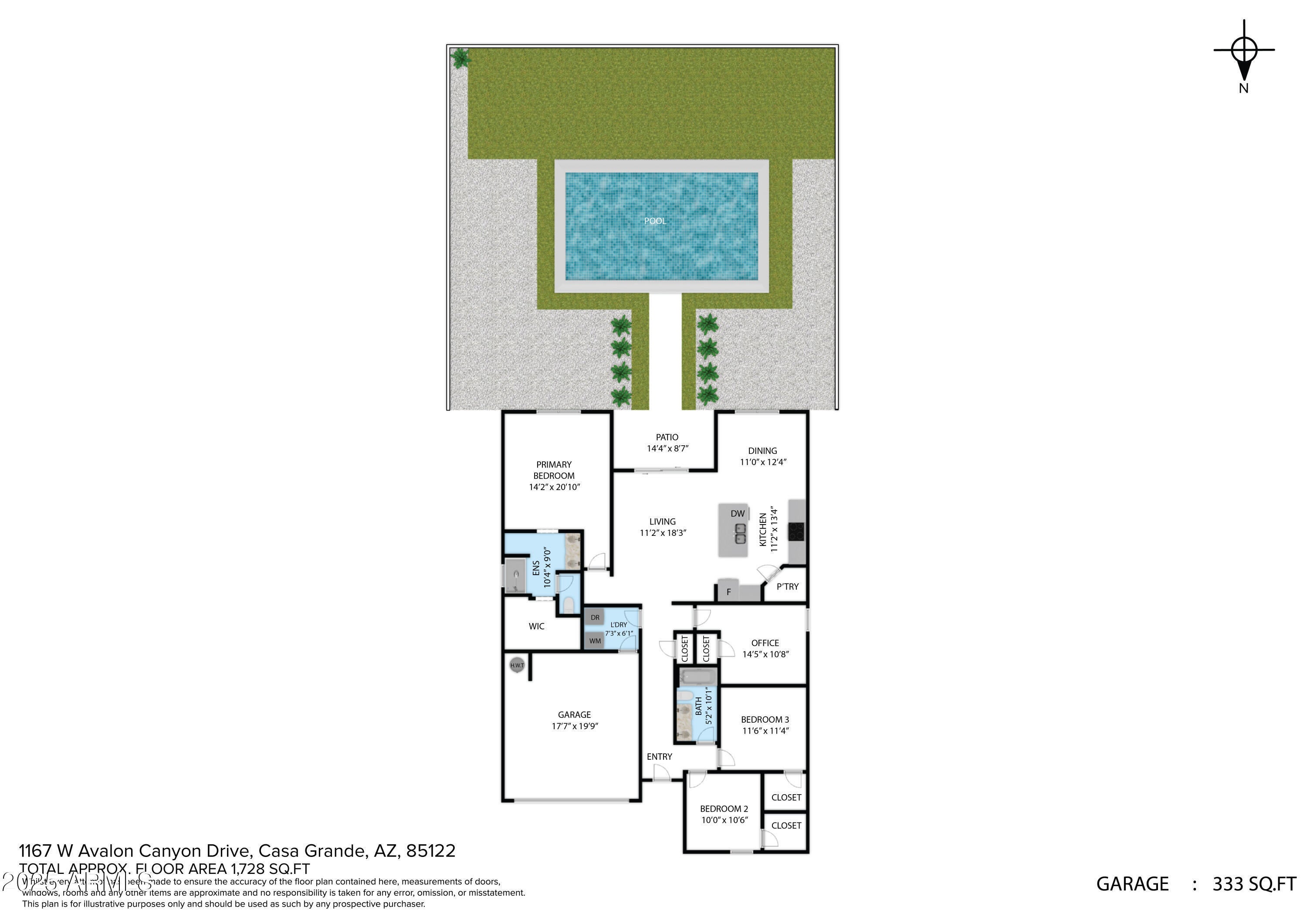$420,000 - 1167 W Avalon Canyon Drive, Casa Grande
- 4
- Bedrooms
- 2
- Baths
- 1,729
- SQ. Feet
- 0.14
- Acres
Welcome to your dream home where style, comfort, and fun come together! Built in 2022, this 4 bedroom, 2 bath home offers an open, airy layout that's both functional and inviting. The kitchen is a standout with crisp white cabinets, granite countertops, a spacious corner walk in pantry, and plenty of room to entertain around the island. Every bedroom features a walk in closet, and both bathrooms include dual sink vanities perfect for busy mornings. The large primary suite is a private retreat, complete with a walk in shower featuring upgraded privacy glass doors, a generous walk in closet, and a bonus storage nook. Step outside and prepare to be wowed, the backyard is an entertainer's paradise! A sparkling pool with a water feature and color changing lights sets the mood for evening swims or weekend parties. Surrounded by artificial turf and easy care desert landscaping, the deep yard offers tons of space for outdoor games, lounging, or hosting guests. Whether you're enjoying quiet nights under the stars or lively gatherings with friends and family, this backyard delivers the ultimate Arizona lifestyle. Don't miss the chance to make this one of a kind home yours!
Essential Information
-
- MLS® #:
- 6859146
-
- Price:
- $420,000
-
- Bedrooms:
- 4
-
- Bathrooms:
- 2.00
-
- Square Footage:
- 1,729
-
- Acres:
- 0.14
-
- Year Built:
- 2022
-
- Type:
- Residential
-
- Sub-Type:
- Single Family Residence
-
- Style:
- Ranch
-
- Status:
- Active
Community Information
-
- Address:
- 1167 W Avalon Canyon Drive
-
- Subdivision:
- GILA BUTTES PHASE 2
-
- City:
- Casa Grande
-
- County:
- Pinal
-
- State:
- AZ
-
- Zip Code:
- 85122
Amenities
-
- Amenities:
- Playground, Biking/Walking Path
-
- Utilities:
- APS
-
- Parking Spaces:
- 4
-
- Parking:
- Garage Door Opener, Direct Access
-
- # of Garages:
- 2
-
- Has Pool:
- Yes
-
- Pool:
- Variable Speed Pump, Private
Interior
-
- Interior Features:
- Eat-in Kitchen, Breakfast Bar, 9+ Flat Ceilings, Kitchen Island, Double Vanity, Full Bth Master Bdrm, High Speed Internet, Granite Counters
-
- Heating:
- Electric
-
- Cooling:
- Central Air, Ceiling Fan(s)
-
- Fireplaces:
- None
-
- # of Stories:
- 1
Exterior
-
- Lot Description:
- Desert Back, Desert Front, Synthetic Grass Back, Auto Timer H2O Front, Auto Timer H2O Back
-
- Windows:
- Dual Pane
-
- Roof:
- Tile
-
- Construction:
- Stucco, Wood Frame, Painted
School Information
-
- District:
- Casa Grande Union High School District
-
- Elementary:
- McCartney Ranch Elementary School
-
- Middle:
- Villago Middle School
-
- High:
- Casa Grande Union High School
Listing Details
- Listing Office:
- Keller Williams Integrity First
