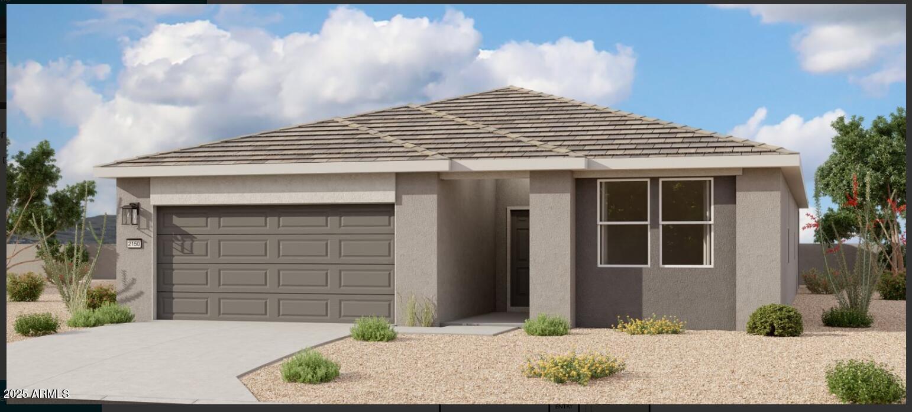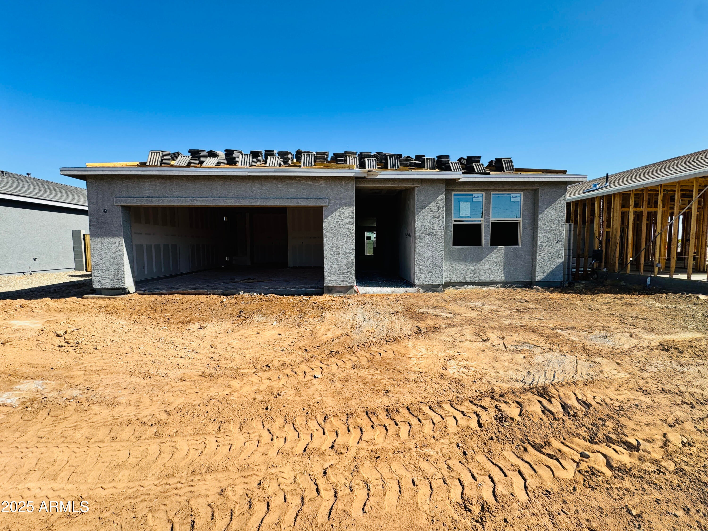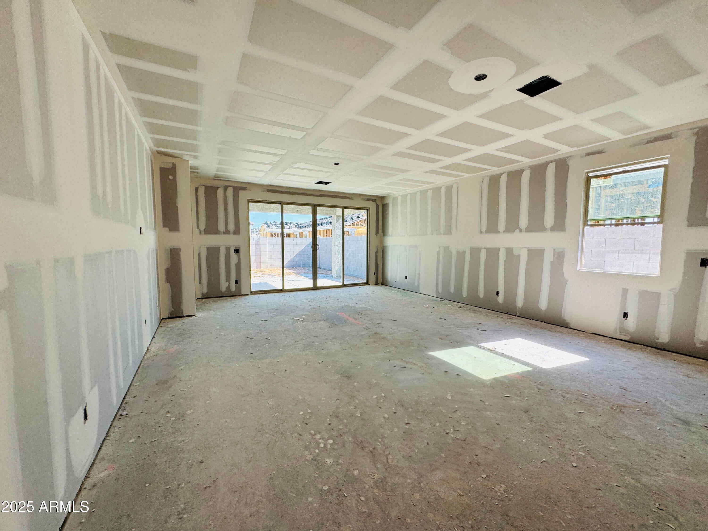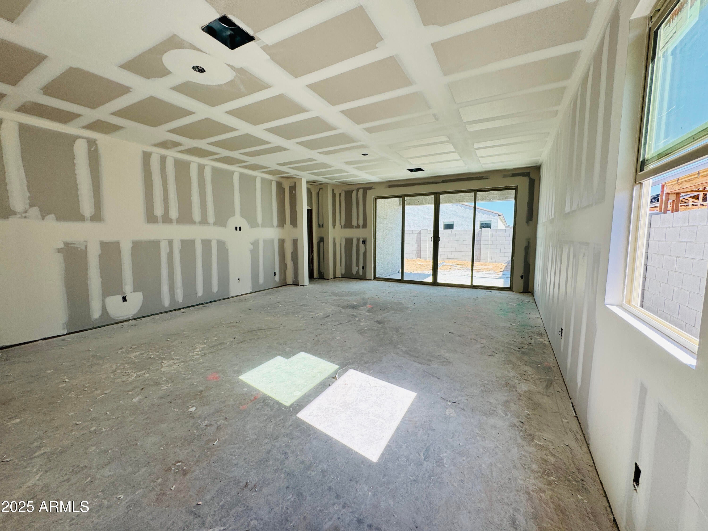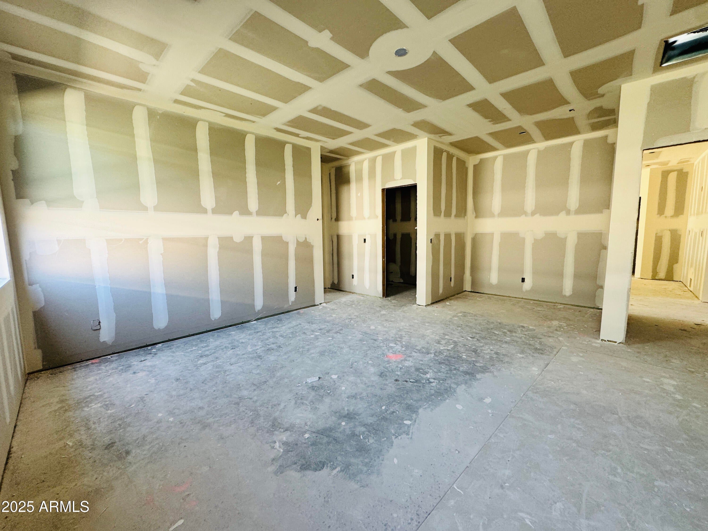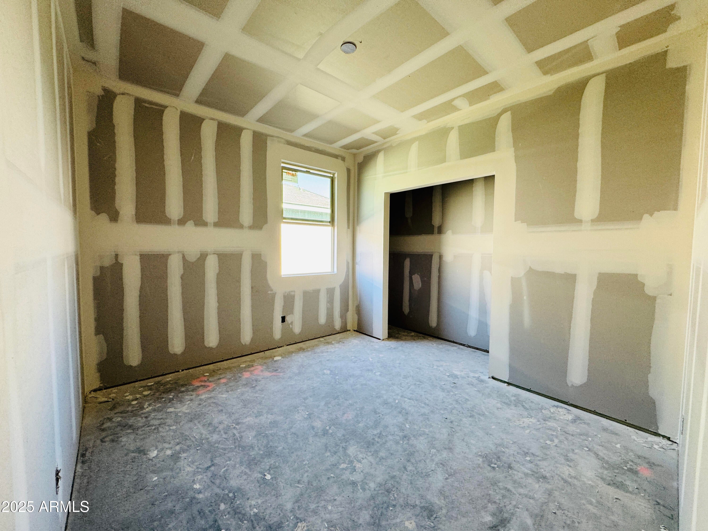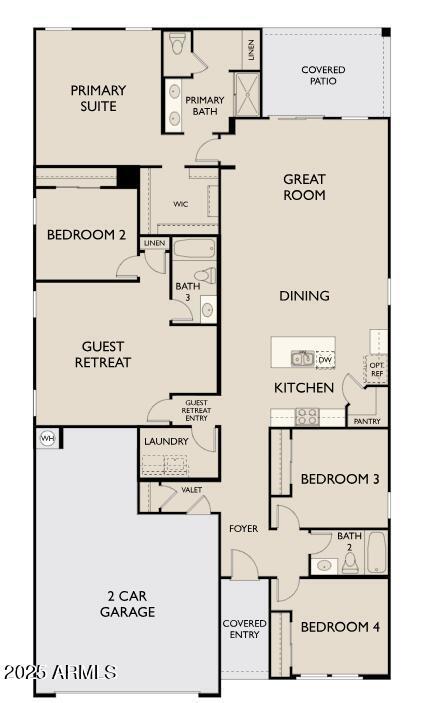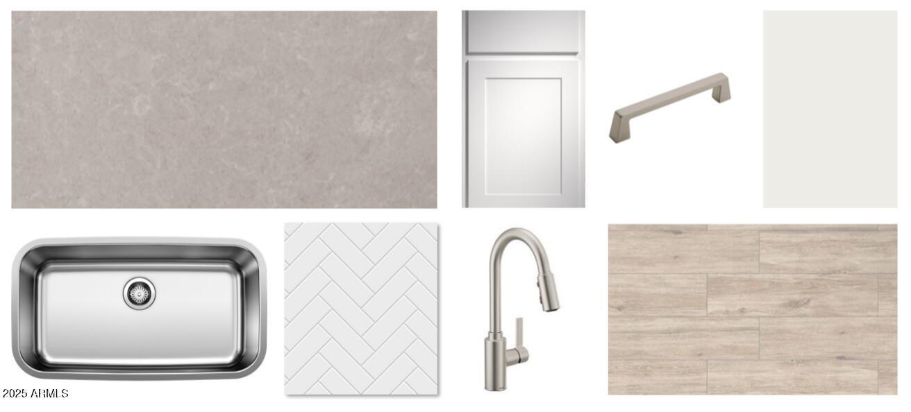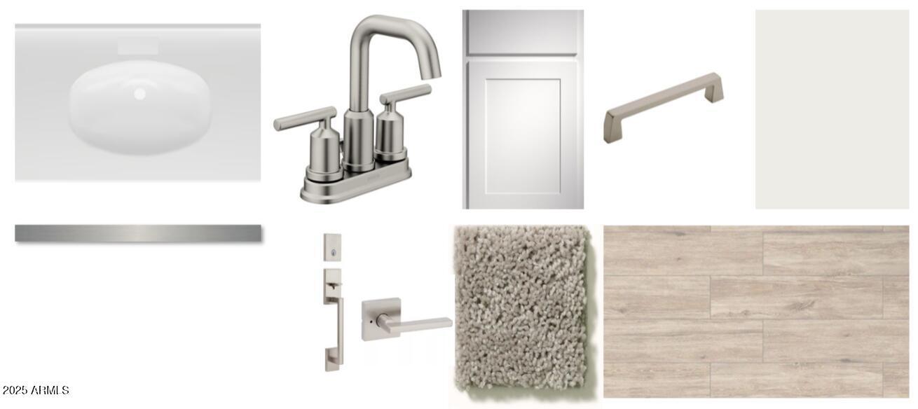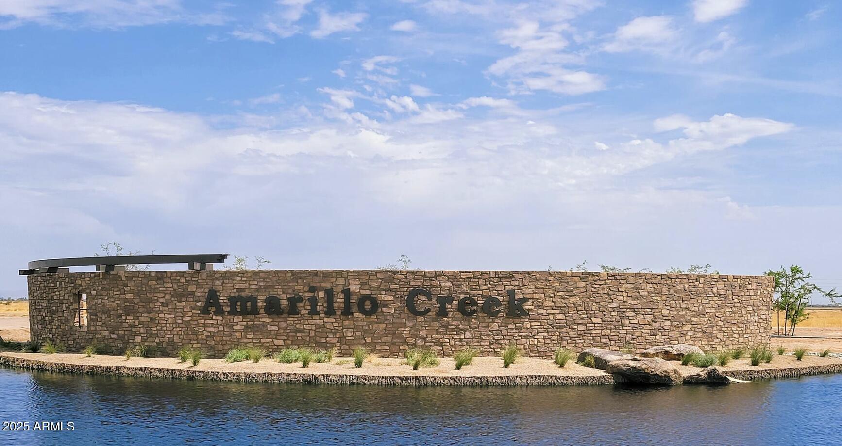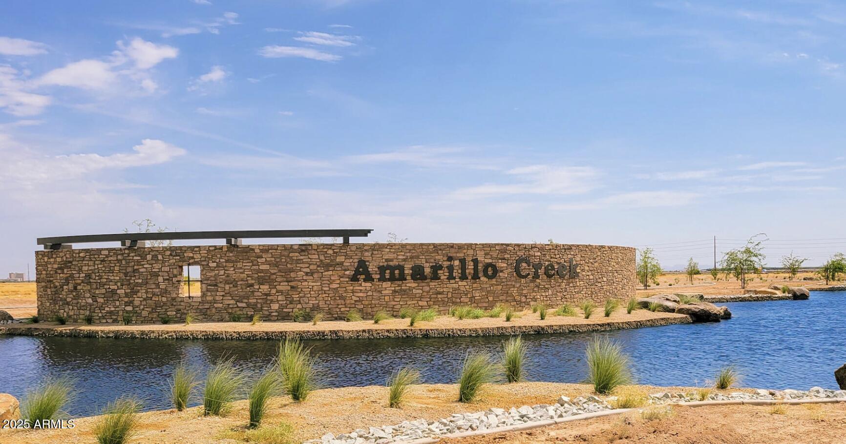$419,990 - 46904 W Coe Street, Maricopa
- 4
- Bedrooms
- 3
- Baths
- 2,219
- SQ. Feet
- 0.15
- Acres
Come see the Sunflower Floor Plan at Amarillo Creek! This stunning Modern Exterior home offers 2,219 sq. ft. with 4 bedrooms, 3 bathrooms, and a 2.5-car garage—perfect for extra storage. A private Guest Retreat includes its own living area, bedroom, and full bath, ideal for visitors or multi-generational living. The open-concept kitchen is built for entertaining, featuring 42'' white shaker cabinets with Satin Nickel pulls, Color Wheel Gloss Arctic White 1x3 Herringbone Mosaic backsplash, Ivory White quartz countertops, and stainless-steel appliances. The Primary Suite is a true retreat with a spacious bedroom, dual sinks, and a large walk-in closet. Enjoy a bright, airy layout with 9' ceilings, 4-panel sliding glass doors, Larchmont Canon 6x24wood-look tile flooring throughout the main areas, and plush carpet in the bedrooms. Front yard landscaping adds the finishing touch to this beautiful home.
Essential Information
-
- MLS® #:
- 6859375
-
- Price:
- $419,990
-
- Bedrooms:
- 4
-
- Bathrooms:
- 3.00
-
- Square Footage:
- 2,219
-
- Acres:
- 0.15
-
- Year Built:
- 2025
-
- Type:
- Residential
-
- Sub-Type:
- Single Family Residence
-
- Style:
- Contemporary
-
- Status:
- Active
Community Information
-
- Address:
- 46904 W Coe Street
-
- Subdivision:
- AMARILLO CREEK
-
- City:
- Maricopa
-
- County:
- Pinal
-
- State:
- AZ
-
- Zip Code:
- 85139
Amenities
-
- Amenities:
- Playground, Biking/Walking Path
-
- Utilities:
- SW Gas3,Oth Elec (See Rmrks)
-
- Parking Spaces:
- 3
-
- Parking:
- Electric Vehicle Charging Station(s)
-
- # of Garages:
- 3
-
- Pool:
- None
Interior
-
- Interior Features:
- High Speed Internet, Granite Counters, Double Vanity, Eat-in Kitchen, 9+ Flat Ceilings, Kitchen Island, Pantry, Full Bth Master Bdrm
-
- Appliances:
- Gas Cooktop
-
- Heating:
- Natural Gas
-
- Cooling:
- Both Refrig & Evap, Programmable Thmstat
-
- Fireplaces:
- None
-
- # of Stories:
- 1
Exterior
-
- Lot Description:
- Sprinklers In Front
-
- Windows:
- Low-Emissivity Windows, Dual Pane, Vinyl Frame
-
- Roof:
- Tile
-
- Construction:
- Stucco, Wood Frame, Painted
School Information
-
- District:
- Maricopa Unified School District
-
- Elementary:
- Saddleback Elementary School
-
- Middle:
- Maricopa Wells Middle School
-
- High:
- Maricopa High School
Listing Details
- Listing Office:
- Compass
