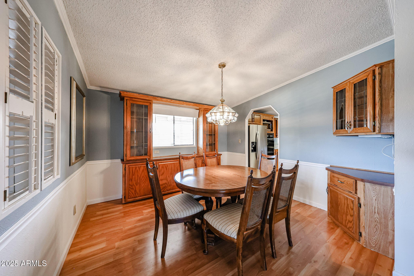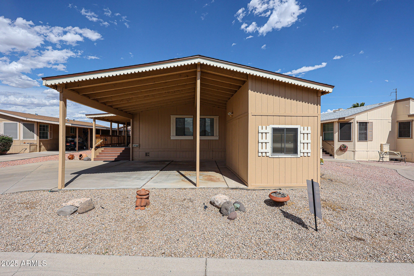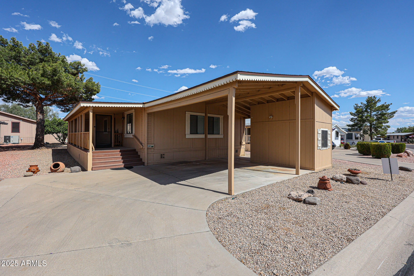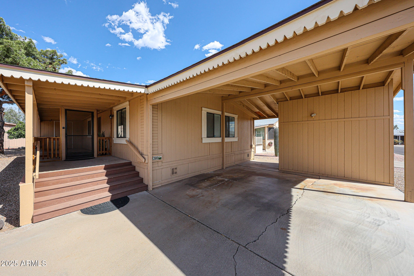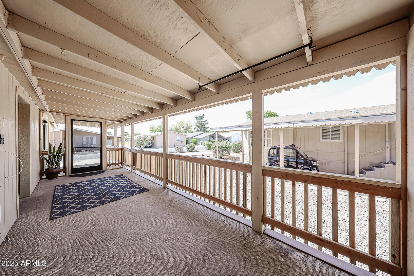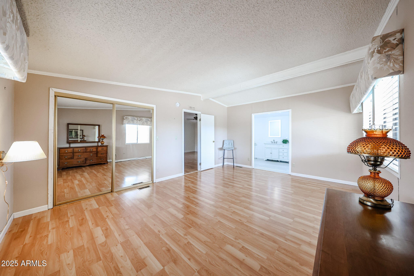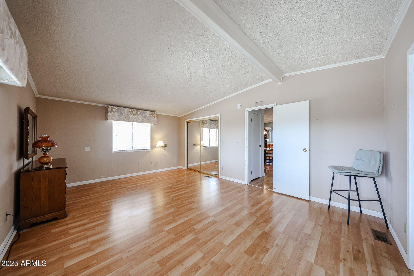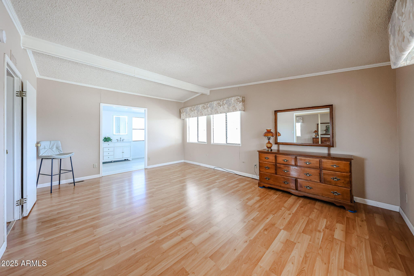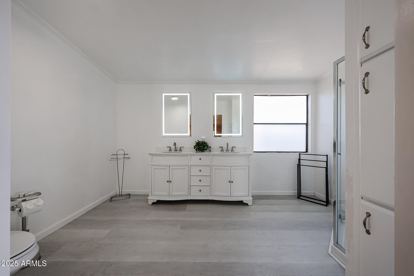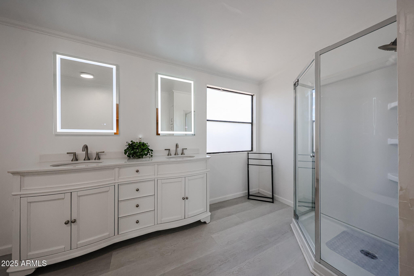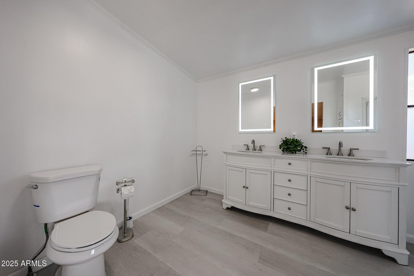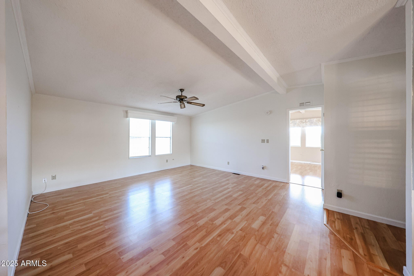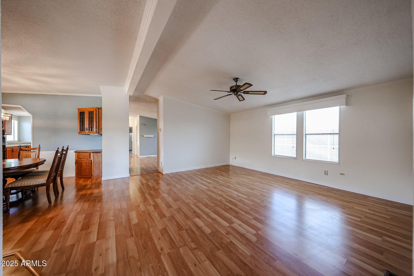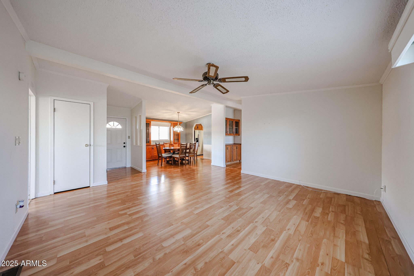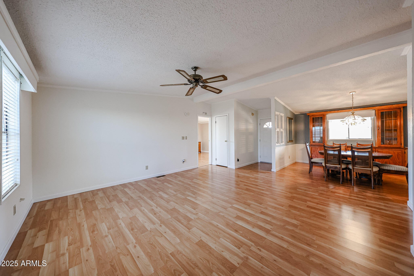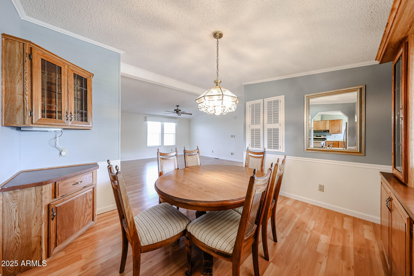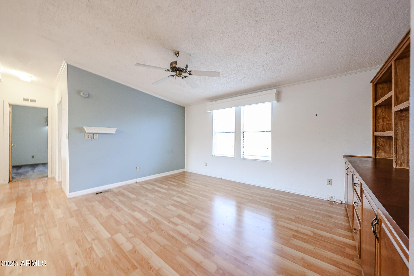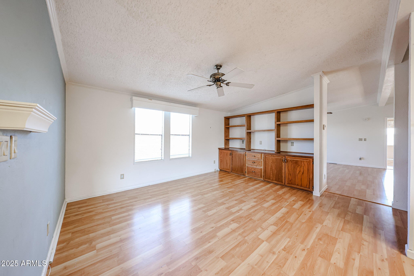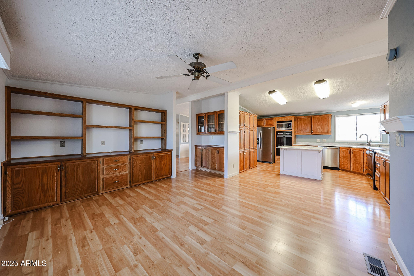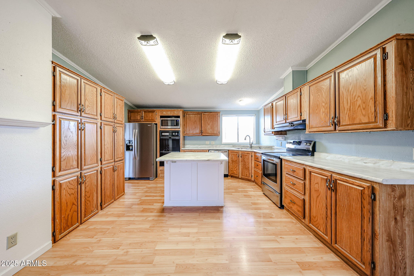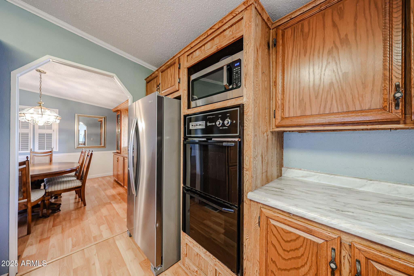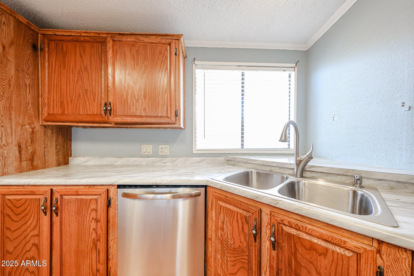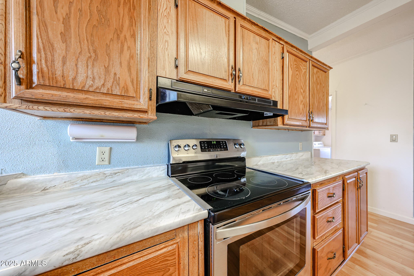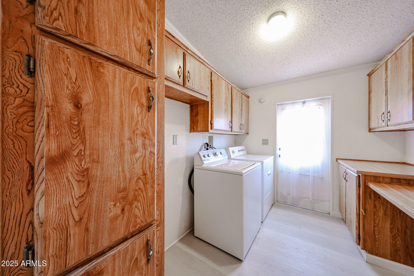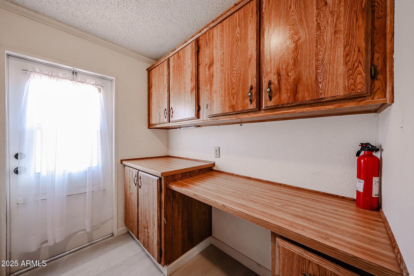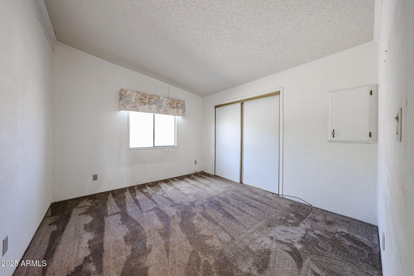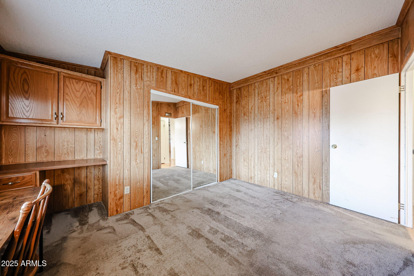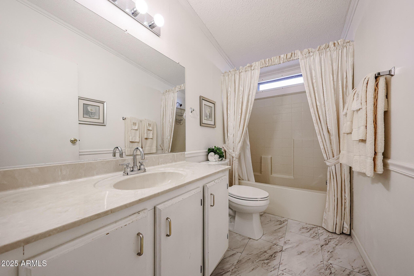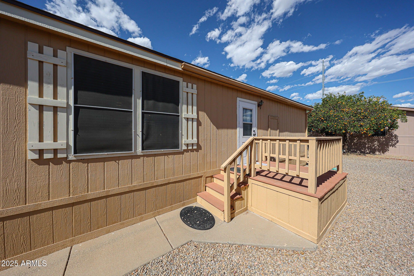$142,500 - 3901 E Pinnacle Peak Rd Road (unit 280), Phoenix
- 3
- Bedrooms
- 2
- Baths
- 1,960
- SQ. Feet
- 1989
- Year Built
Welcome Home! This 3-bedroom, 2-bath split floor plan offers an updated primary bathroom in 2024 with modern finishes, the large kitchen provides ample storage and counter space perfect for entertaining or daily living. Additional updates include a new AC unit in 2019, roof replaced within the last 5years and new railing on patio, offering peace of mind for years to come. A separate storage unit provides ample space, while an additional storage area on the patio offers added convenience. Located in the highly sought-after Paradise Peak West, a 55+ gated and guarded community, residents enjoy amenities including a community heated pool, clubhouse, 9 hole golf course, and pickleball courts. With easy access to major freeways and close proximity to shopping, dining, and entertainment.
Essential Information
-
- MLS® #:
- 6859410
-
- Price:
- $142,500
-
- Bedrooms:
- 3
-
- Bathrooms:
- 2.00
-
- Square Footage:
- 1,960
-
- Acres:
- 0.00
-
- Year Built:
- 1989
-
- Type:
- Residential
-
- Sub-Type:
- Mfg/Mobile Housing
-
- Status:
- Active
Community Information
-
- Address:
- 3901 E Pinnacle Peak Rd Road (unit 280)
-
- Subdivision:
- Paradise Peak West
-
- City:
- Phoenix
-
- County:
- Maricopa
-
- State:
- AZ
-
- Zip Code:
- 85050
Amenities
-
- Amenities:
- Golf, Pickleball, Community Spa Htd, Community Pool Htd, Guarded Entry
-
- Utilities:
- APS
-
- Parking Spaces:
- 4
-
- Pool:
- None
Interior
-
- Interior Features:
- High Speed Internet, Kitchen Island, 3/4 Bath Master Bdrm, Laminate Counters
-
- Heating:
- Electric
-
- Cooling:
- Central Air, Ceiling Fan(s)
-
- Fireplaces:
- None
-
- # of Stories:
- 1
Exterior
-
- Exterior Features:
- Storage
-
- Lot Description:
- Gravel/Stone Front, Gravel/Stone Back
-
- Windows:
- Skylight(s)
-
- Roof:
- Composition
-
- Construction:
- Wood Frame, Painted
School Information
-
- District:
- Adult
-
- Elementary:
- Adult
-
- Middle:
- Adult
-
- High:
- Adult
Listing Details
- Listing Office:
- Homesmart
