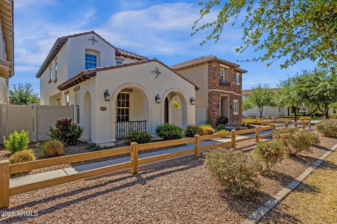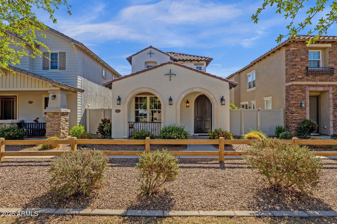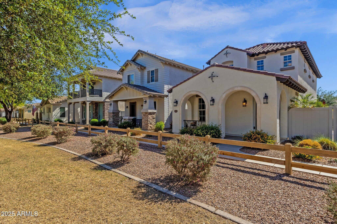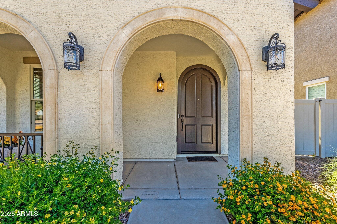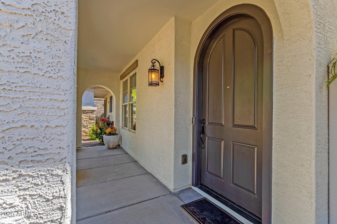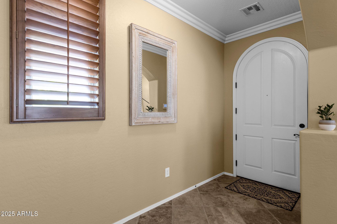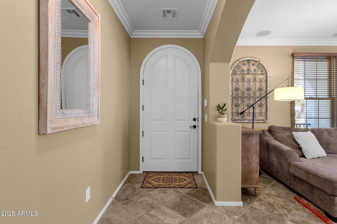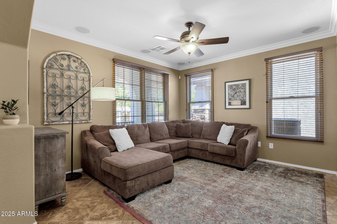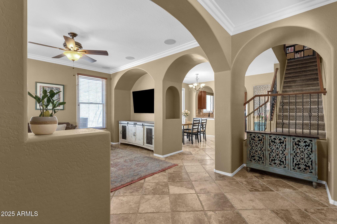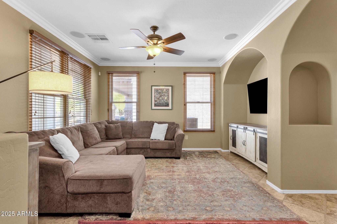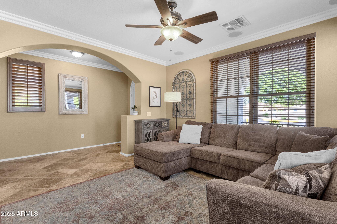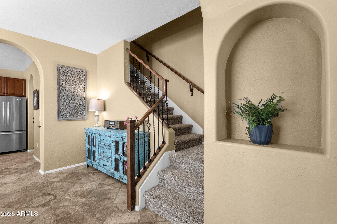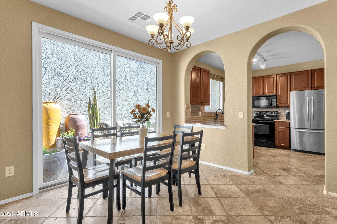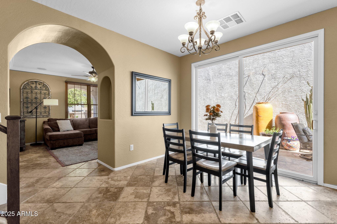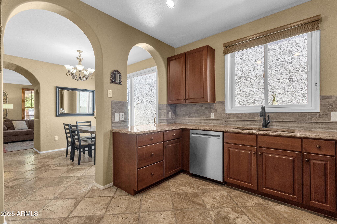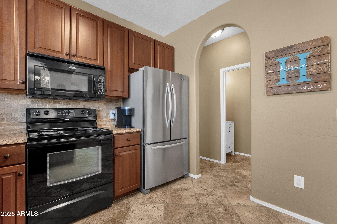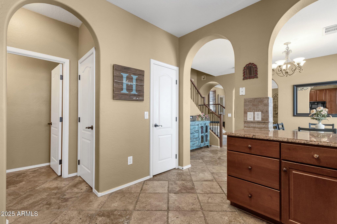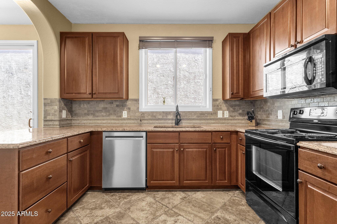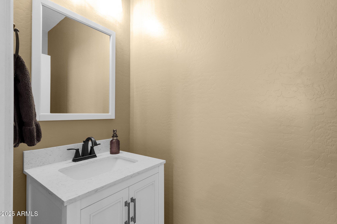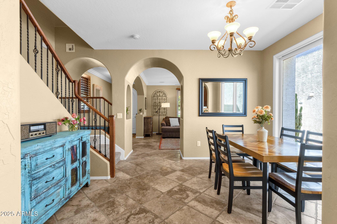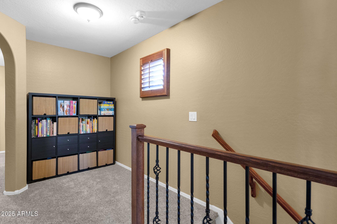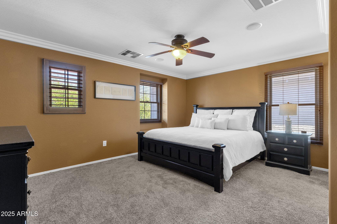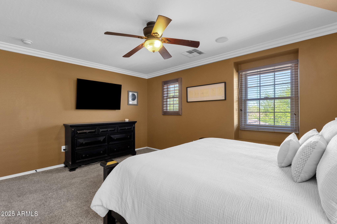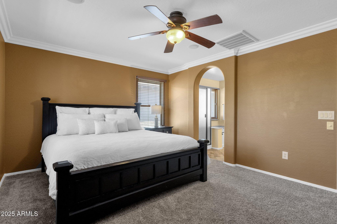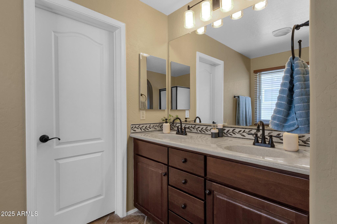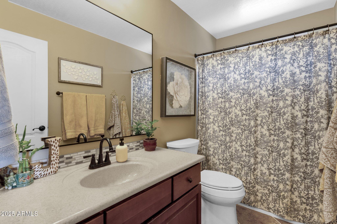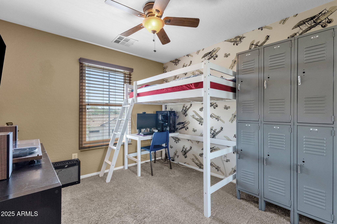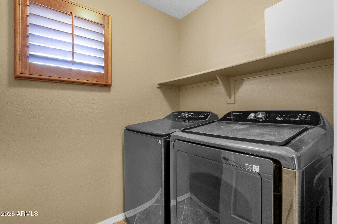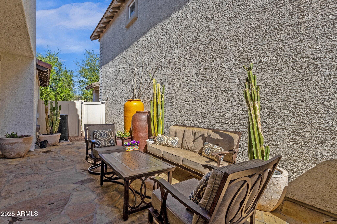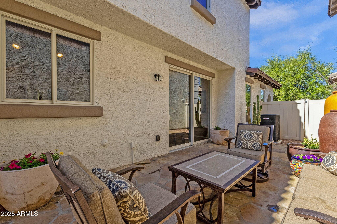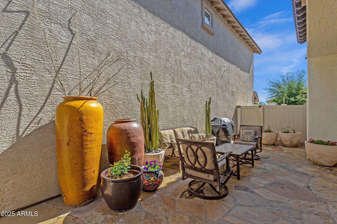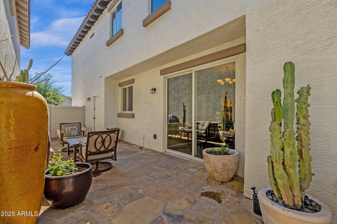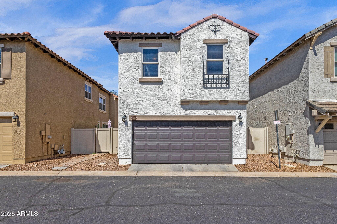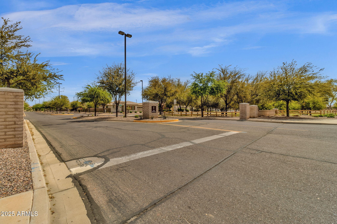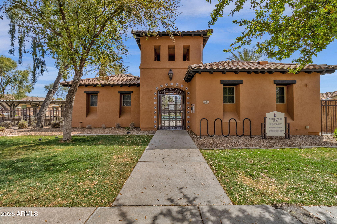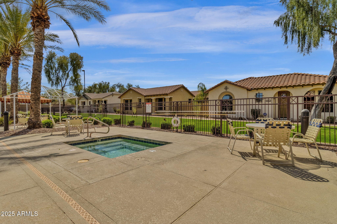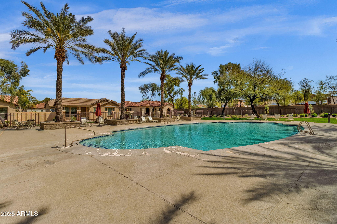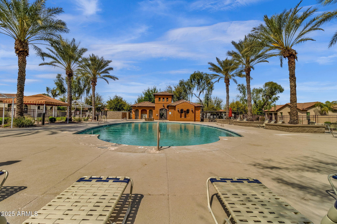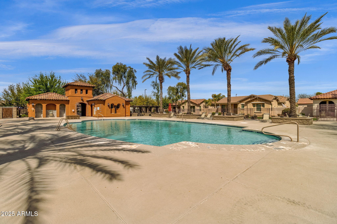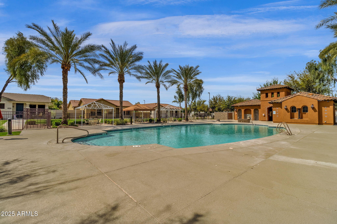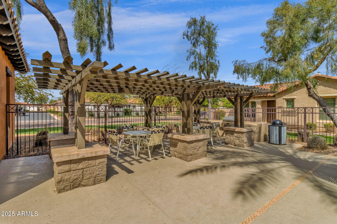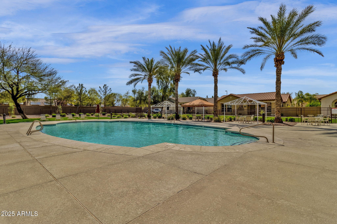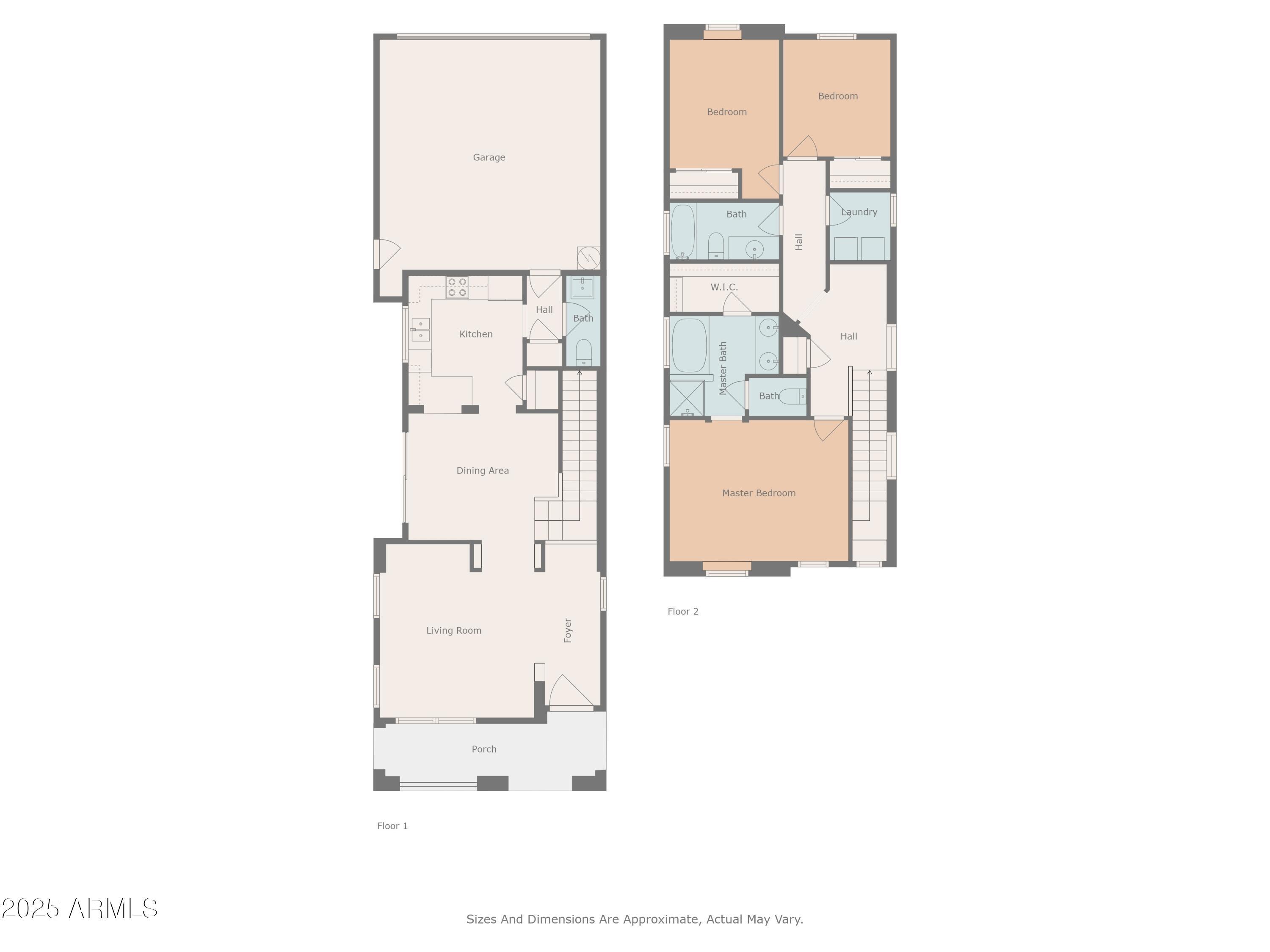$425,000 - 3828 S Verbena Avenue, Gilbert
- 3
- Bedrooms
- 3
- Baths
- 1,590
- SQ. Feet
- 0.05
- Acres
Welcome to this charming 3-bedroom, 2.5 bath home located in the award-winning community of Power Ranch. This former model features all bedrooms upstairs, offering privacy and a smart layout. The eat-in kitchen includes a sliding door leading to a cozy outdoor space—perfect for morning coffee or evening gatherings. Enjoy the home's character with its charming architecture, inviting front covered patio, and a 2-car garage conveniently located at the back of the home. The spacious primary suite boasts a garden style tub, separate shower, dual sinks, and a large walk-in closet. Two additional bedrooms share a full size bath. The laundry room is ample in size and conveniently situated upstairs. Situated in Power Ranch, one of Gilbert's most desirable master-planned communities, residents enjoy access to multiple pools, parks, lakes, trails, and community events. Don't miss the opportunity to live in a home that offers both comfort and connection in a vibrant neighborhood!
Essential Information
-
- MLS® #:
- 6859570
-
- Price:
- $425,000
-
- Bedrooms:
- 3
-
- Bathrooms:
- 3.00
-
- Square Footage:
- 1,590
-
- Acres:
- 0.05
-
- Year Built:
- 2006
-
- Type:
- Residential
-
- Sub-Type:
- Single Family Residence
-
- Status:
- Active Under Contract
Community Information
-
- Address:
- 3828 S Verbena Avenue
-
- Subdivision:
- Power Ranch Neighborhood 9 Parcel 1 MCR-49
-
- City:
- Gilbert
-
- County:
- Maricopa
-
- State:
- AZ
-
- Zip Code:
- 85297
Amenities
-
- Amenities:
- Lake, Community Spa, Community Pool, Tennis Court(s), Playground, Biking/Walking Path
-
- Utilities:
- SRP,SW Gas3
-
- Parking Spaces:
- 2
-
- Parking:
- Garage Door Opener, Direct Access, Rear Vehicle Entry
-
- # of Garages:
- 2
-
- Pool:
- None
Interior
-
- Interior Features:
- High Speed Internet, Granite Counters, Double Vanity, Upstairs, Eat-in Kitchen, 9+ Flat Ceilings, Soft Water Loop, Pantry, Full Bth Master Bdrm, Separate Shwr & Tub
-
- Heating:
- Natural Gas
-
- Cooling:
- Central Air, Ceiling Fan(s)
-
- Fireplaces:
- None
-
- # of Stories:
- 2
Exterior
-
- Lot Description:
- Desert Back, Desert Front
-
- Windows:
- Dual Pane
-
- Roof:
- Tile
-
- Construction:
- Stucco, Wood Frame
School Information
-
- District:
- Higley Unified School District
-
- Elementary:
- Centennial Elementary School
-
- Middle:
- Centennial Elementary School
-
- High:
- Higley High School
Listing Details
- Listing Office:
- Serhant.
