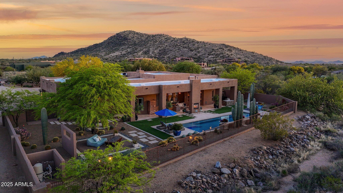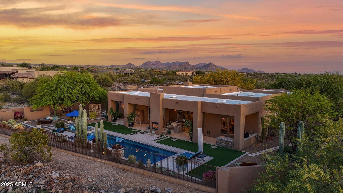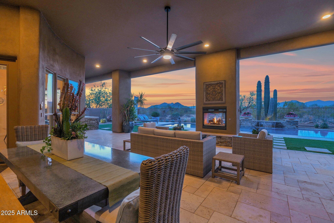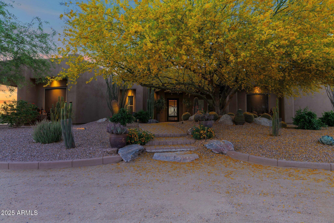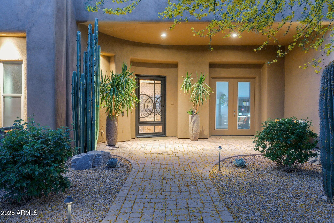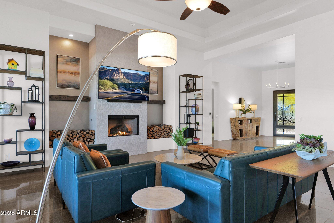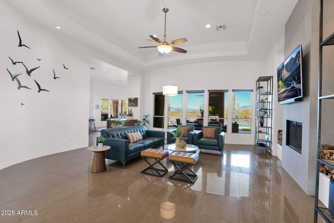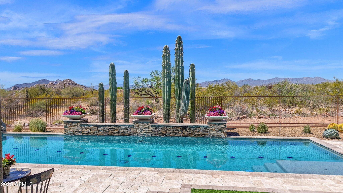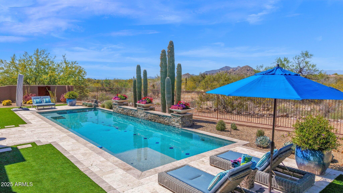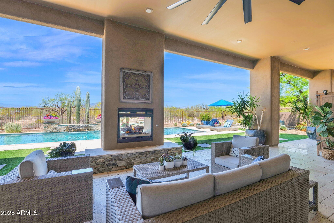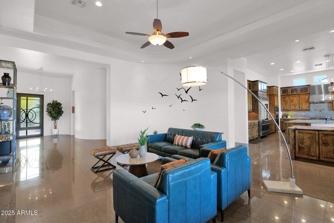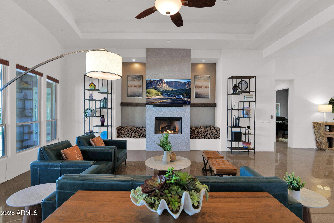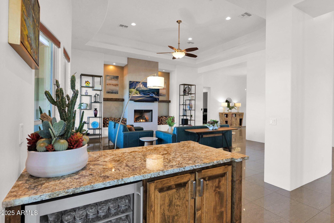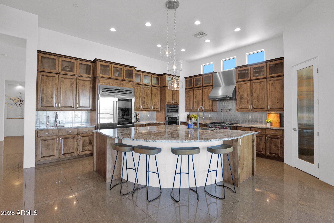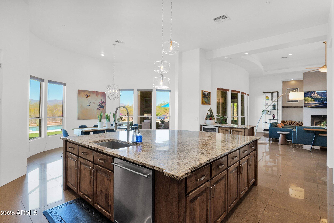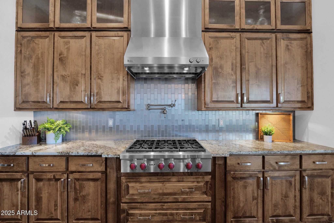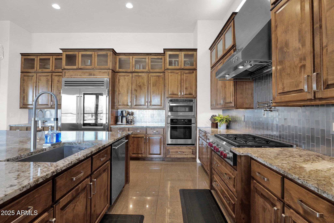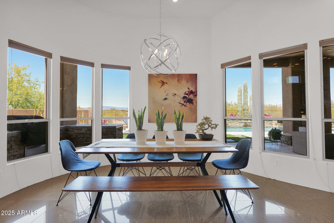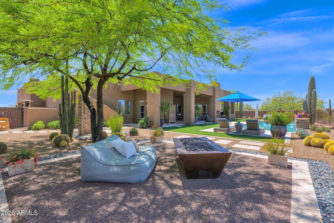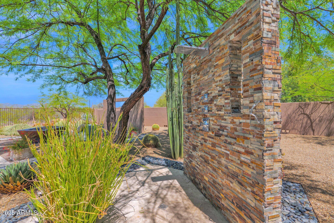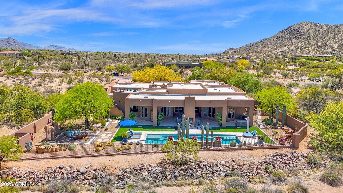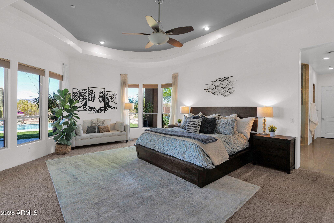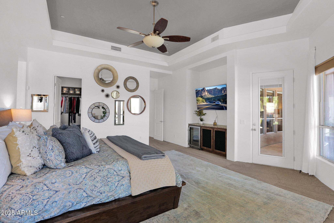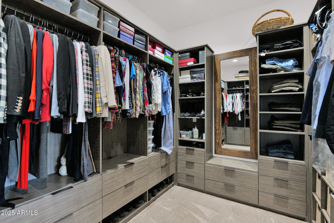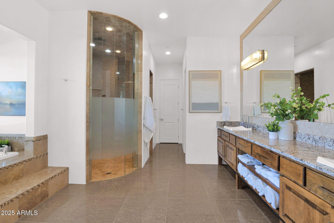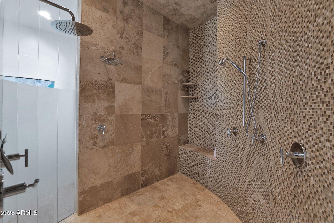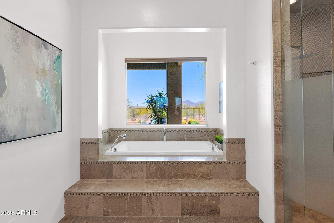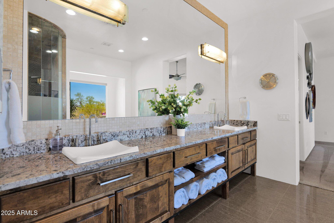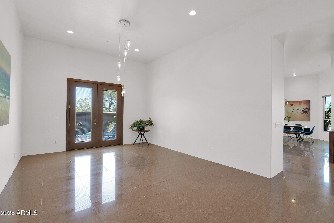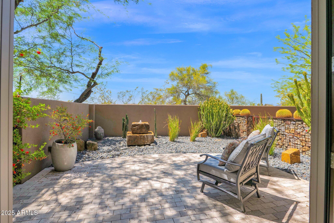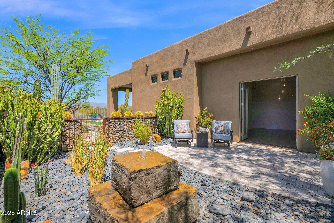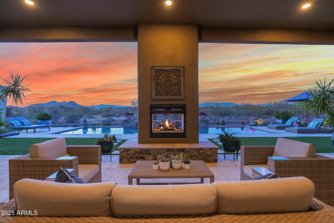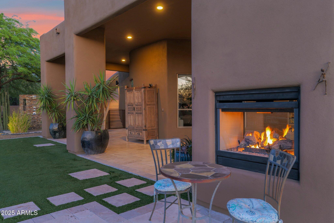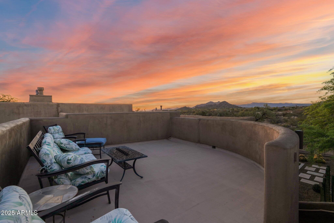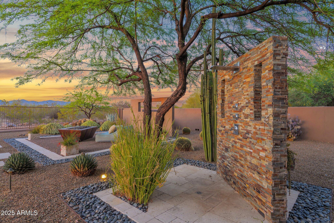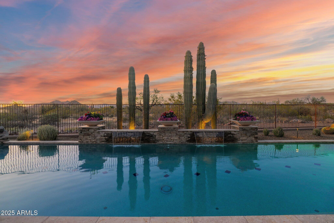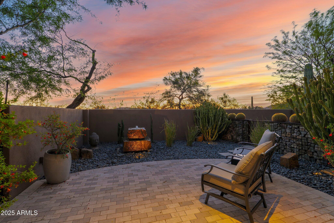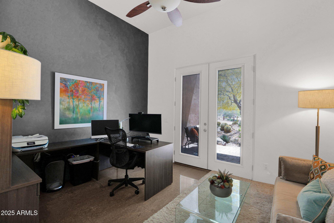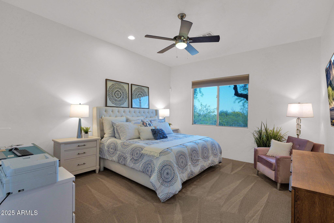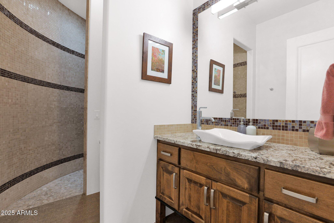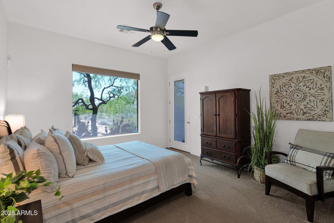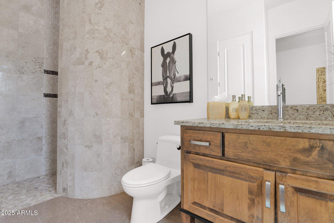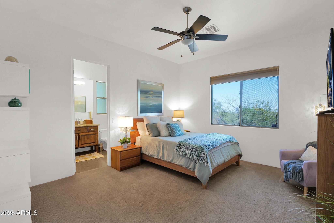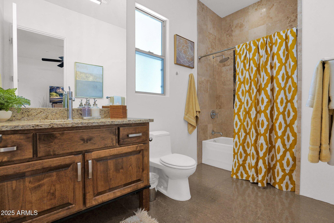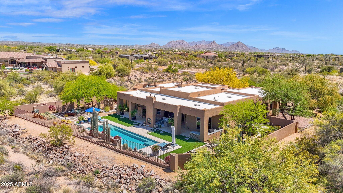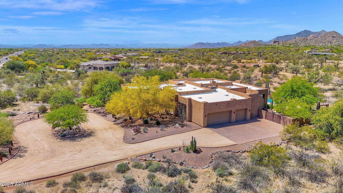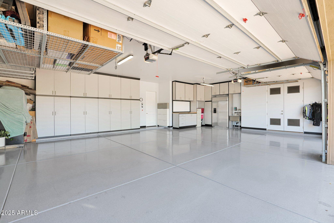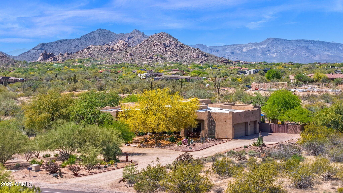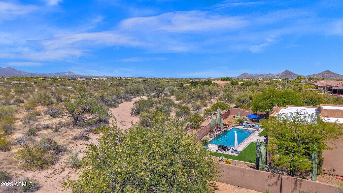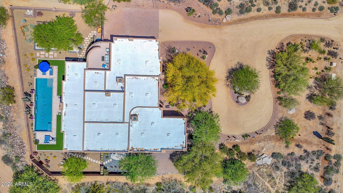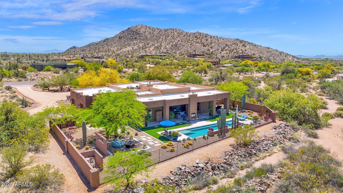$2,300,000 - 8300 E Lone Mountain Road, Scottsdale
- 4
- Bedrooms
- 4
- Baths
- 4,317
- SQ. Feet
- 2.19
- Acres
Featured twice in Phoenix Home & Garden Magazine, located in the coveted North Scottsdale enclave of Pinnacle Peak Ranchos, this spacious and elegantly designed southwestern contemporary home combines modern sophistication with timeless desert charm. Clean architectural lines & an open great-room layout create a warm & welcoming space, while expansive windows frame breathtaking 360° mountain views. At the heart of the home lies a chef's dream kitchen—ideal for both intimate dinners and grand entertaining. Step outside into a, Masters of the Southwest, professionally landscaped backyard oasis. This outdoor haven features a sparkling lap pool, massive covered patio with cozy fireplace, tranquil Zen Garden, outdoor shower, a rooftop deck, plus a top-of-the-line Wolf grill, prep sink, with a concrete counter. Artfully integrated stone and metal sculptures, a striking gabion wall, a hanging succulent garden, and a custom-designed fountain lend a gallery-like ambiance to the grounds. This exceptional home offers the most discerning buyer privacy, luxury, and serenity. Come home to Pinnacle Peak Ranchos -where sunsets and solitude meet stunning design.
Essential Information
-
- MLS® #:
- 6859617
-
- Price:
- $2,300,000
-
- Bedrooms:
- 4
-
- Bathrooms:
- 4.00
-
- Square Footage:
- 4,317
-
- Acres:
- 2.19
-
- Year Built:
- 2008
-
- Type:
- Residential
-
- Sub-Type:
- Single Family Residence
-
- Style:
- Ranch
-
- Status:
- Active
Community Information
-
- Address:
- 8300 E Lone Mountain Road
-
- Subdivision:
- PINNACLE PEAK RANCHOS
-
- City:
- Scottsdale
-
- County:
- Maricopa
-
- State:
- AZ
-
- Zip Code:
- 85266
Amenities
-
- Utilities:
- APS,ButanePropane
-
- Parking Spaces:
- 6
-
- Parking:
- RV Gate, Garage Door Opener, Extended Length Garage, Direct Access, Circular Driveway, Attch'd Gar Cabinets
-
- # of Garages:
- 3
-
- Pool:
- Variable Speed Pump, Lap, Private
Interior
-
- Interior Features:
- High Speed Internet, Granite Counters, Double Vanity, Eat-in Kitchen, Breakfast Bar, 9+ Flat Ceilings, No Interior Steps, Soft Water Loop, Vaulted Ceiling(s), Wet Bar, Kitchen Island, Pantry, Full Bth Master Bdrm, Separate Shwr & Tub
-
- Appliances:
- Gas Cooktop
-
- Heating:
- Electric
-
- Cooling:
- Central Air, Ceiling Fan(s), Programmable Thmstat
-
- Fireplace:
- Yes
-
- Fireplaces:
- Fire Pit, 3+ Fireplace, Two Way Fireplace, Exterior Fireplace, Family Room, Living Room, Gas
-
- # of Stories:
- 1
Exterior
-
- Exterior Features:
- Other, Balcony, Private Yard, Built-in Barbecue
-
- Lot Description:
- Sprinklers In Rear, Sprinklers In Front, Desert Back, Desert Front, Natural Desert Back, Gravel/Stone Front, Gravel/Stone Back, Synthetic Grass Back, Auto Timer H2O Front, Natural Desert Front, Auto Timer H2O Back
-
- Windows:
- Solar Screens, Dual Pane
-
- Roof:
- Reflective Coating, Foam, Rolled/Hot Mop
-
- Construction:
- Stucco, Wood Frame, Painted, Stone, Block
School Information
-
- District:
- Cave Creek Unified District
-
- Elementary:
- Lone Mountain Elementary School
-
- Middle:
- Sonoran Trails Middle School
-
- High:
- Cactus Shadows High School
Listing Details
- Listing Office:
- Russ Lyon Sotheby's International Realty
