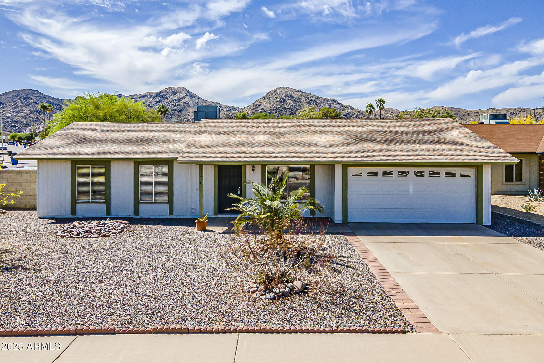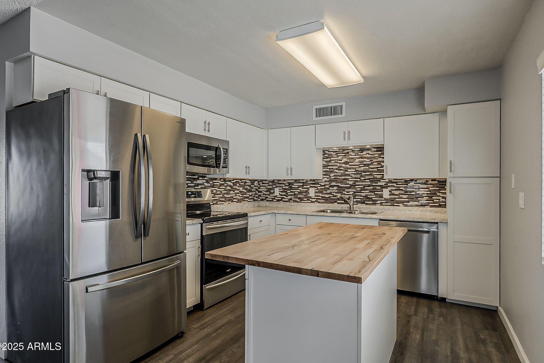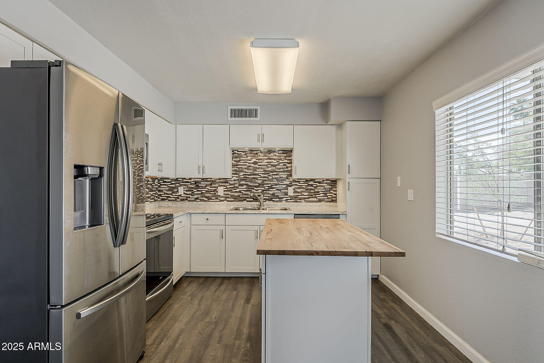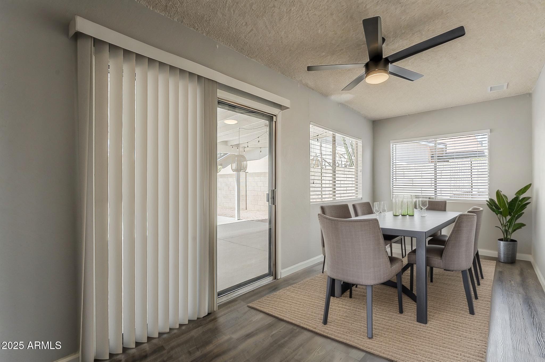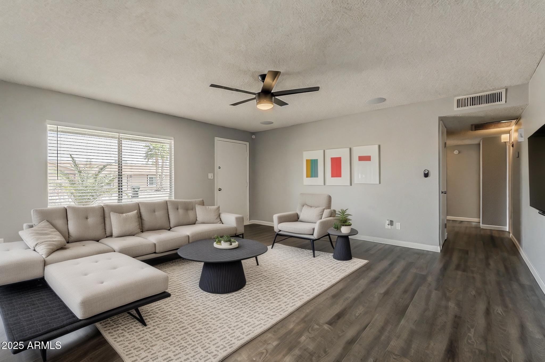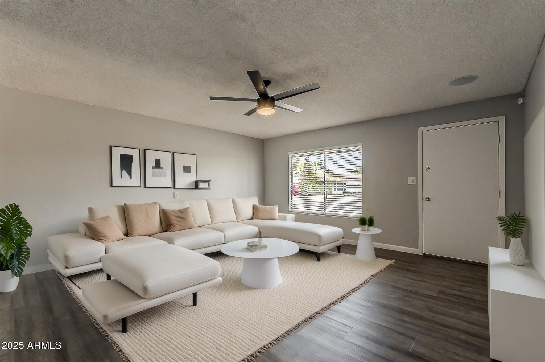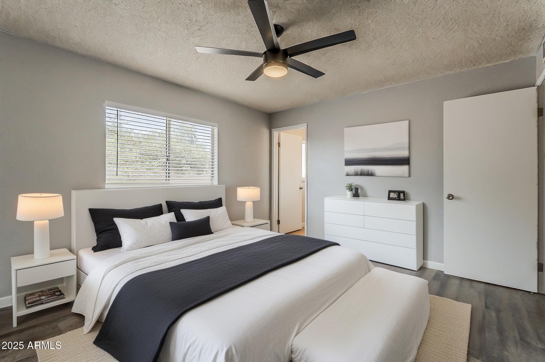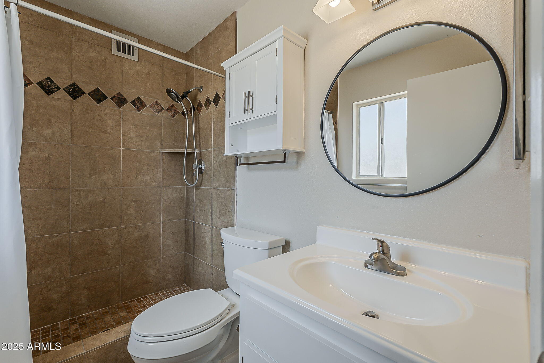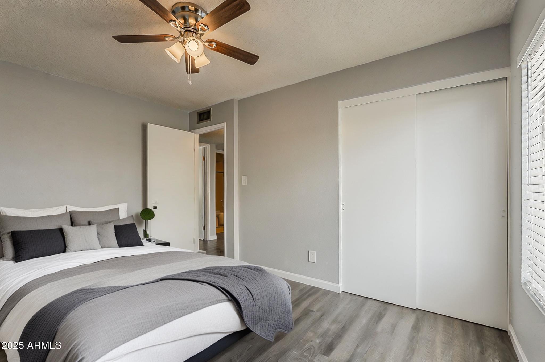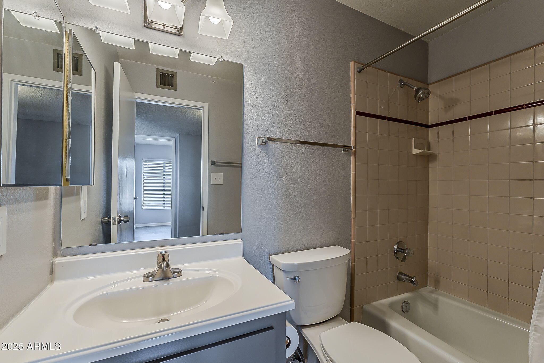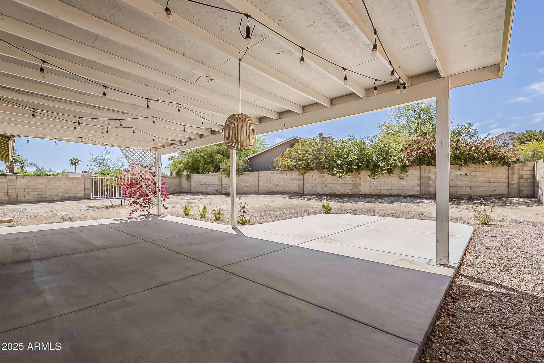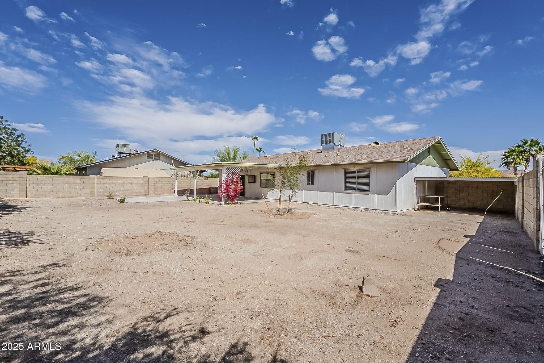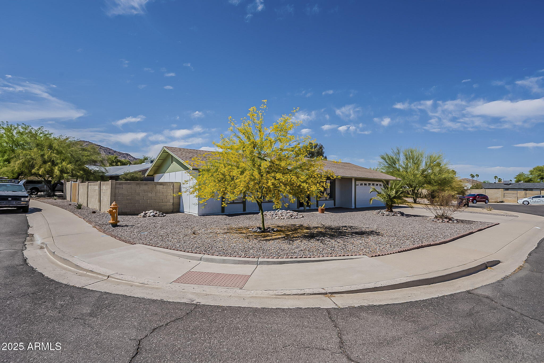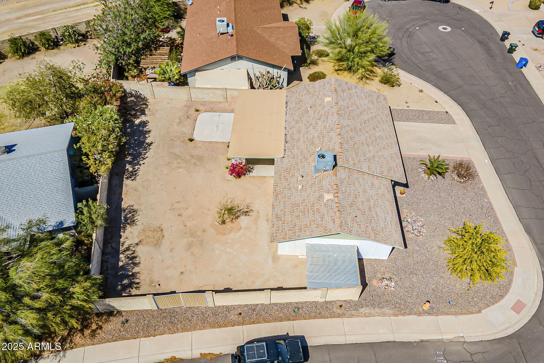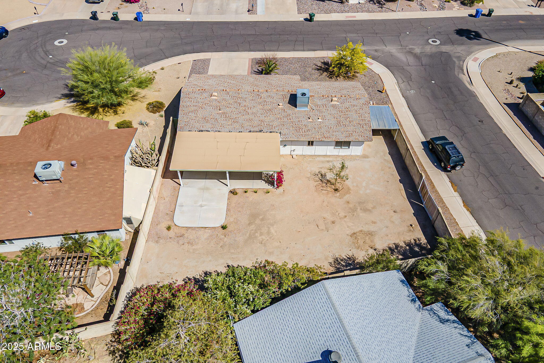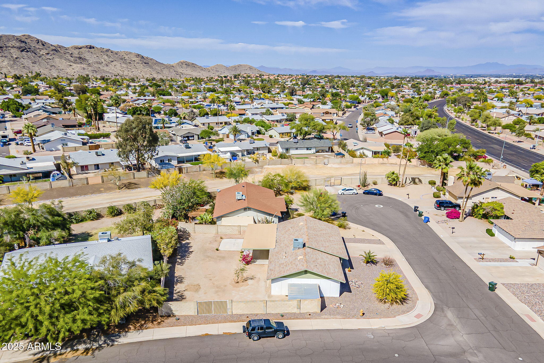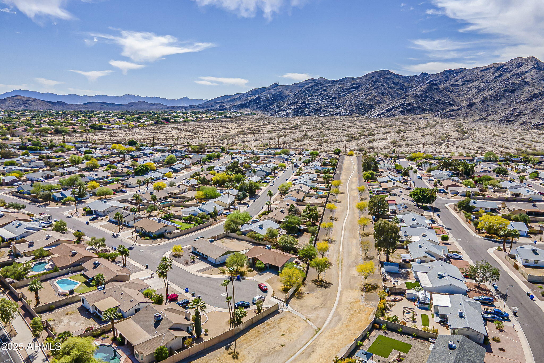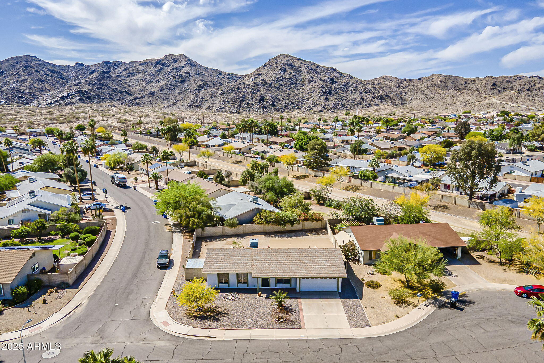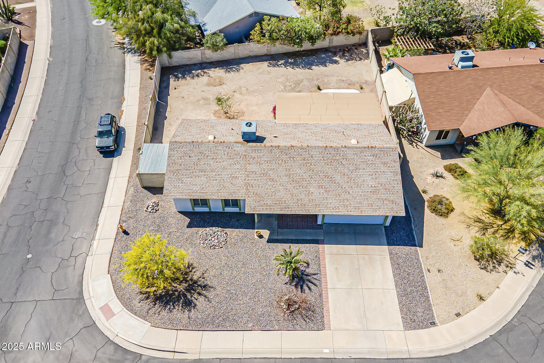$429,899 - 11210 S Bannock Street, Phoenix
- 3
- Bedrooms
- 2
- Baths
- 1,244
- SQ. Feet
- 0.19
- Acres
Tucked into a peaceful corner of Ahwatukee, 11210 S Bannock St brings together thoughtful upgrades and outdoor lifestyle in all the right ways. Set on a corner lot with direct access to South Mountain hiking trails, this home balances tranquility with convenience. Inside, you'll find a refreshed interior featuring vinyl wood-look flooring and crisp white trim that adds warmth and contrast. The kitchen is designed to work hard and look good—complete with a center island, upgraded hardware and lighting, and in-ceiling speakers for everyday ambiance or weekend entertaining. Natural light keeps the whole space feeling open and connected. Step outside to a newly landscaped backyard with a fresh irrigation system, concrete patio, and extended patio cover - ideal for enjoying Arizona evenings. This a home that feels grounded in the landscape, with smart details that make everyday living easy!
Essential Information
-
- MLS® #:
- 6859708
-
- Price:
- $429,899
-
- Bedrooms:
- 3
-
- Bathrooms:
- 2.00
-
- Square Footage:
- 1,244
-
- Acres:
- 0.19
-
- Year Built:
- 1978
-
- Type:
- Residential
-
- Sub-Type:
- Single Family Residence
-
- Style:
- Ranch
-
- Status:
- Active
Community Information
-
- Address:
- 11210 S Bannock Street
-
- Subdivision:
- AHWATUKEE FS 4
-
- City:
- Phoenix
-
- County:
- Maricopa
-
- State:
- AZ
-
- Zip Code:
- 85044
Amenities
-
- Amenities:
- Near Bus Stop, Biking/Walking Path
-
- Utilities:
- SRP
-
- Parking Spaces:
- 4
-
- Parking:
- RV Gate, Garage Door Opener, Direct Access
-
- # of Garages:
- 2
-
- View:
- Mountain(s)
-
- Pool:
- None
Interior
-
- Interior Features:
- High Speed Internet, Eat-in Kitchen, Kitchen Island, 3/4 Bath Master Bdrm, Laminate Counters
-
- Heating:
- Electric
-
- Cooling:
- Central Air, Ceiling Fan(s)
-
- Fireplaces:
- None
-
- # of Stories:
- 1
Exterior
-
- Lot Description:
- Corner Lot, Desert Front, Cul-De-Sac, Natural Desert Back, Dirt Back, Gravel/Stone Front
-
- Roof:
- Composition
-
- Construction:
- Wood Frame, Painted
School Information
-
- District:
- Tempe Union High School District
-
- Elementary:
- Kyrene de las Lomas School
-
- Middle:
- Kyrene Centennial Middle School
-
- High:
- Mountain Pointe High School
Listing Details
- Listing Office:
- Exp Realty
