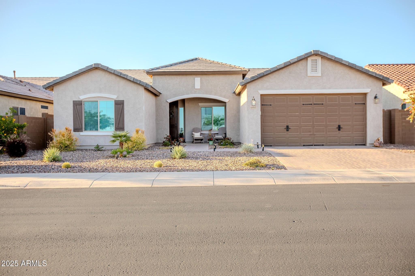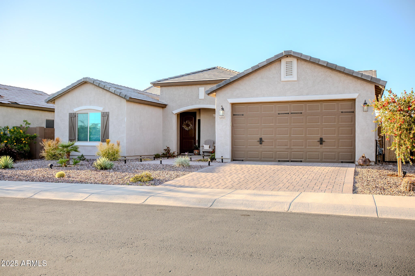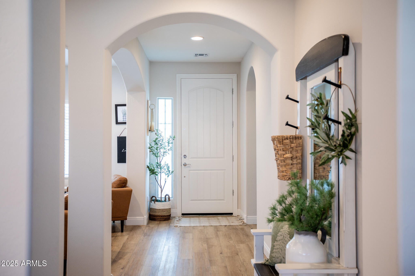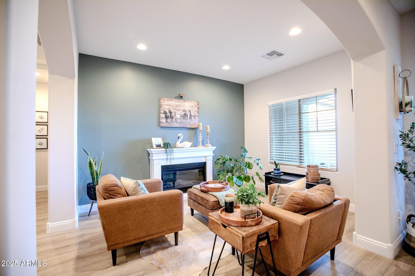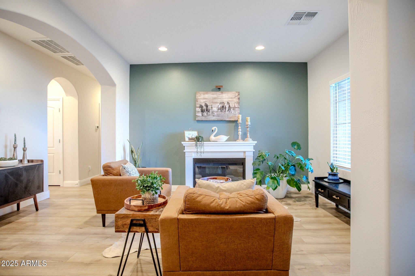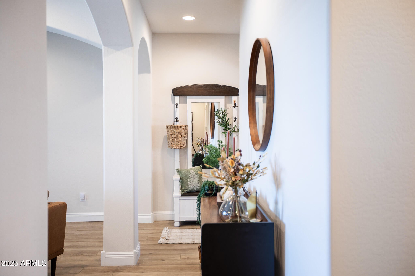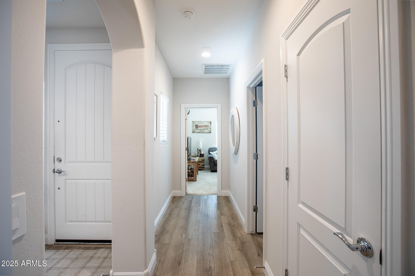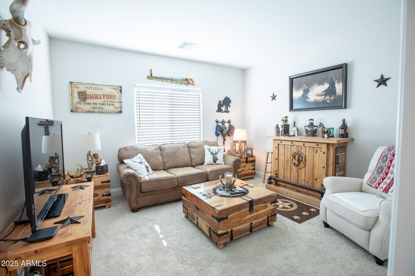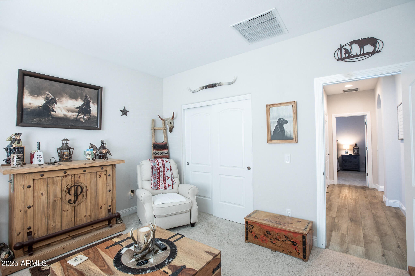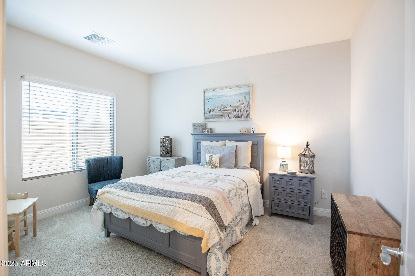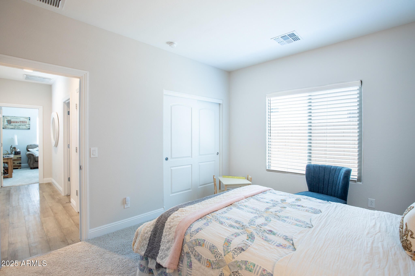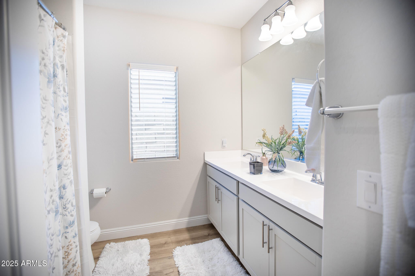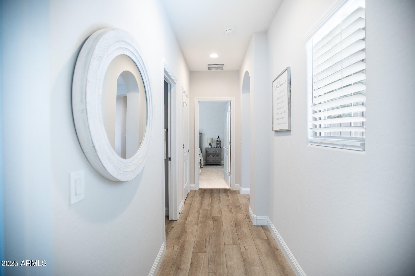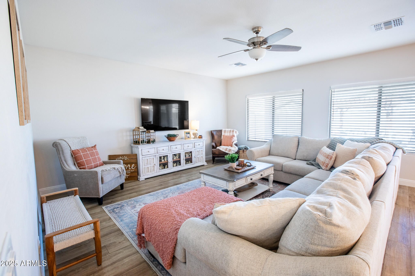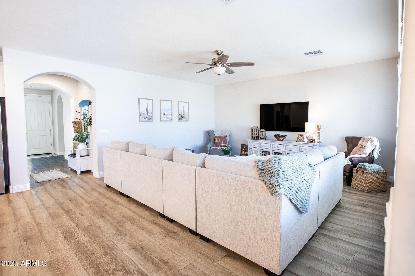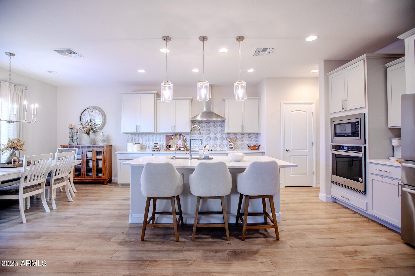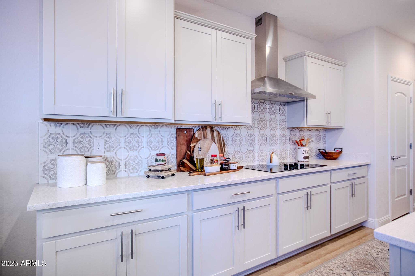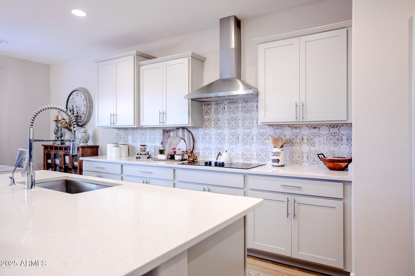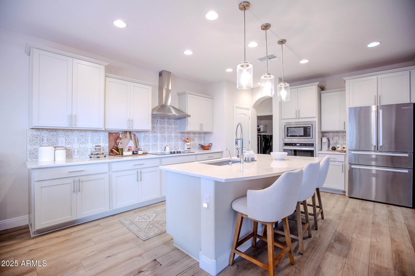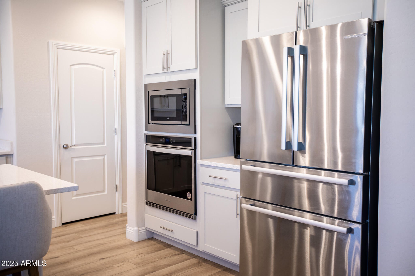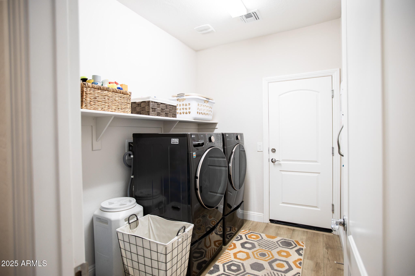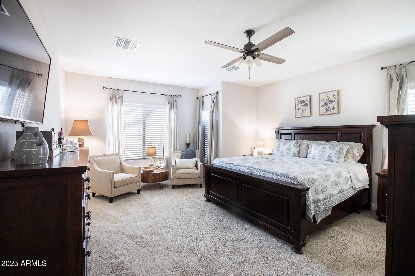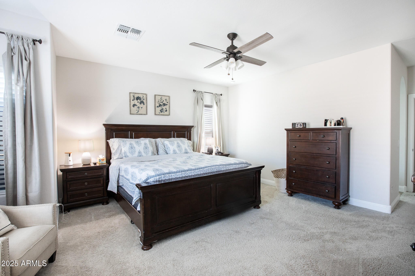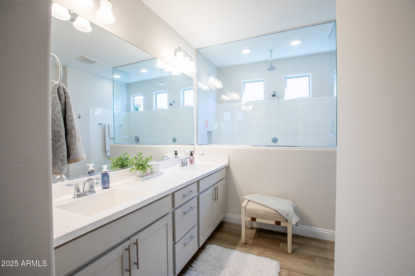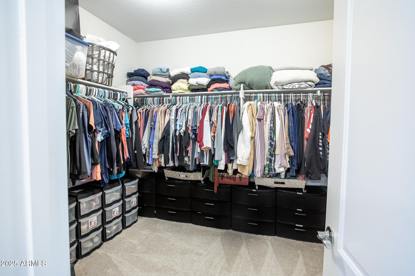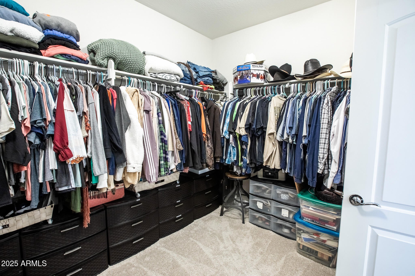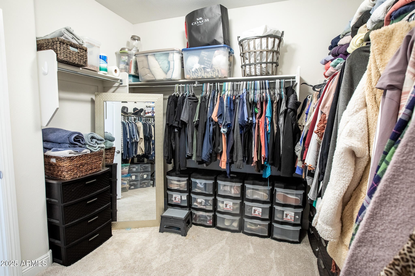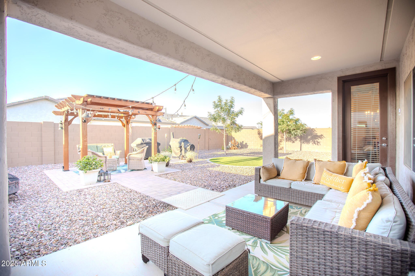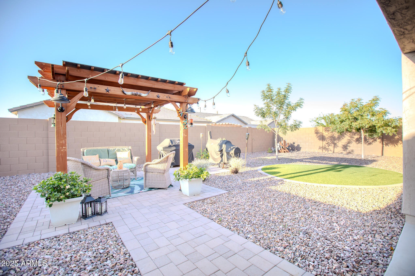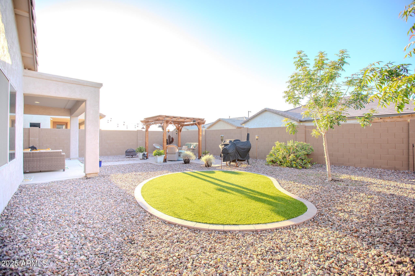$459,900 - 6460 W Springfield Way, Florence
- 3
- Bedrooms
- 2
- Baths
- 2,175
- SQ. Feet
- 0.17
- Acres
Welcome to your dream home in the coveted neighborhood of ''Anthem at Merrill Ranch''! This stunning 3BD/2BA home offers the perfect blend of luxury and comfort. The heart of this home boasts a large kitchen, including stainless-steel appliances, ideal for culinary enthusiasts and family gatherings. Complemented by luxurious vinyl floors, this home seamlessly connects the main rooms and hallways, creating a perfect blend of style and functionality. Unwind in the primary suite featuring a large walk-in shower, including a therapeutic rain shower-head, as well as, a spacious walk-in closet, providing ample storage for your wardrobe essentials. We can't forget that convenience meets functionality with a 2-car garage, ensuring plenty of space for parking and storage. Experience the joy of outdoor living in the very large backyard, complete with a beautiful wooden pergola, perfect for entertaining guests or simply relaxing under the Arizona sun. Embrace the sense of community with access to the Anthem Parkside Community Center, where endless recreational opportunities await, making every day a resort-like experience. Welcome to a lifestyle of comfort and luxury!
Essential Information
-
- MLS® #:
- 6859819
-
- Price:
- $459,900
-
- Bedrooms:
- 3
-
- Bathrooms:
- 2.00
-
- Square Footage:
- 2,175
-
- Acres:
- 0.17
-
- Year Built:
- 2022
-
- Type:
- Residential
-
- Sub-Type:
- Single Family Residence
-
- Style:
- Ranch
-
- Status:
- Active
Community Information
-
- Address:
- 6460 W Springfield Way
-
- Subdivision:
- MERRILL RANCH
-
- City:
- Florence
-
- County:
- Pinal
-
- State:
- AZ
-
- Zip Code:
- 85132
Amenities
-
- Amenities:
- Pickleball, Community Pool, Tennis Court(s), Playground, Biking/Walking Path, Clubhouse
-
- Utilities:
- APS,SW Gas3
-
- Parking Spaces:
- 4
-
- Parking:
- Garage Door Opener
-
- # of Garages:
- 2
-
- Pool:
- None
Interior
-
- Interior Features:
- Eat-in Kitchen, No Interior Steps, Soft Water Loop, Kitchen Island, 3/4 Bath Master Bdrm, Double Vanity, High Speed Internet
-
- Heating:
- Natural Gas
-
- Cooling:
- Central Air, Ceiling Fan(s), Programmable Thmstat
-
- Fireplaces:
- None
-
- # of Stories:
- 1
Exterior
-
- Lot Description:
- Sprinklers In Rear, Gravel/Stone Front, Gravel/Stone Back, Synthetic Grass Back, Auto Timer H2O Front, Auto Timer H2O Back
-
- Windows:
- Dual Pane
-
- Roof:
- Tile
-
- Construction:
- Stucco, Wood Frame, Painted
School Information
-
- District:
- Florence Unified School District
-
- Elementary:
- Anthem Elementary School
-
- Middle:
- Anthem Elementary School
-
- High:
- Florence High School
Listing Details
- Listing Office:
- My Home Group Real Estate
