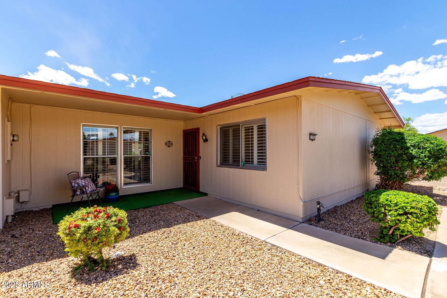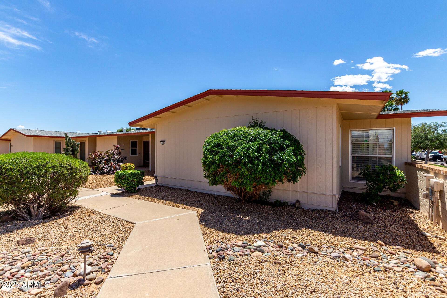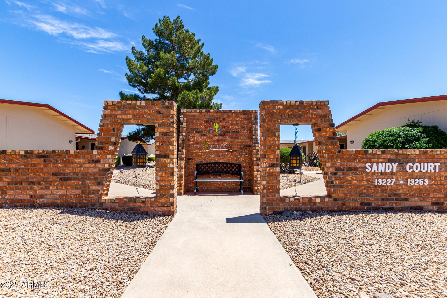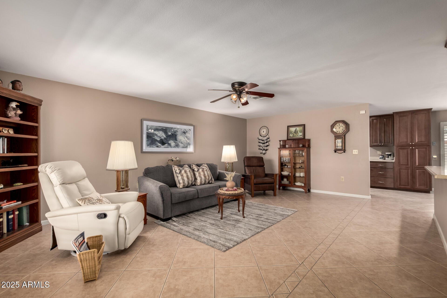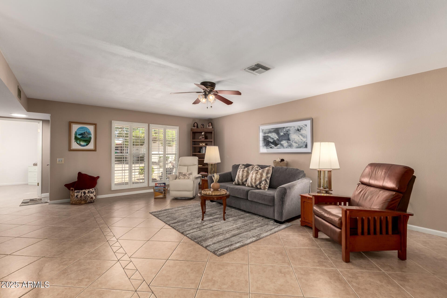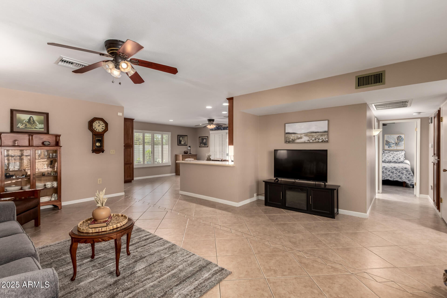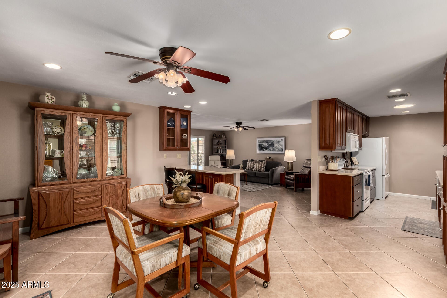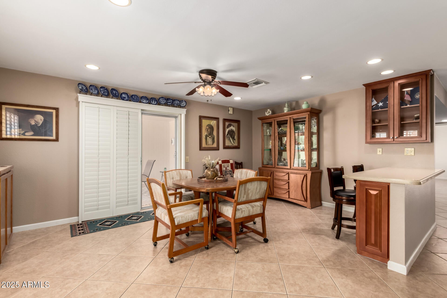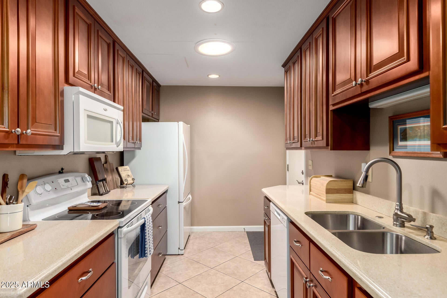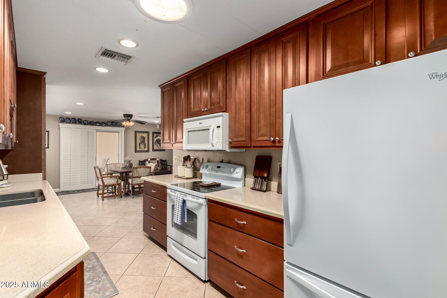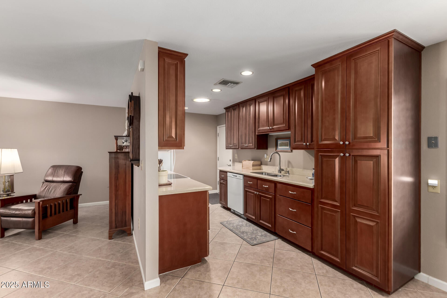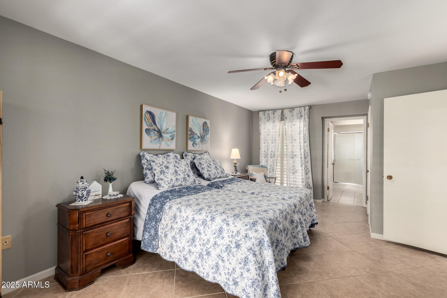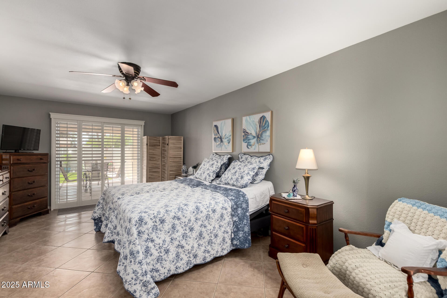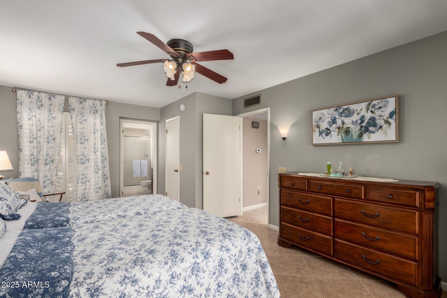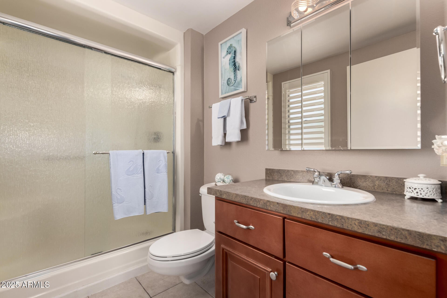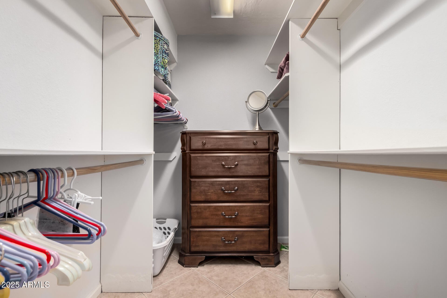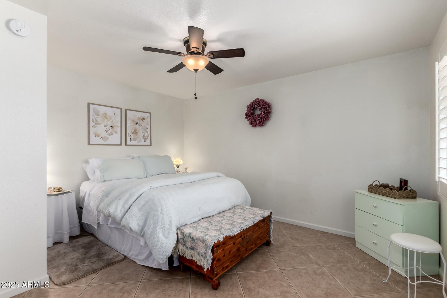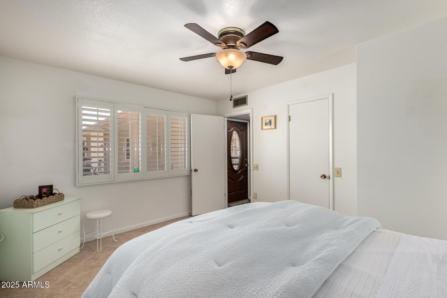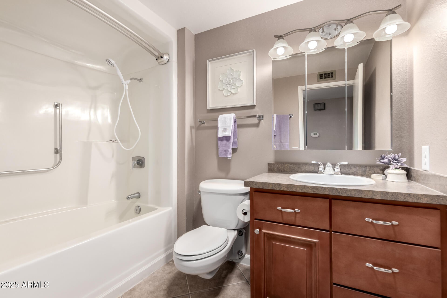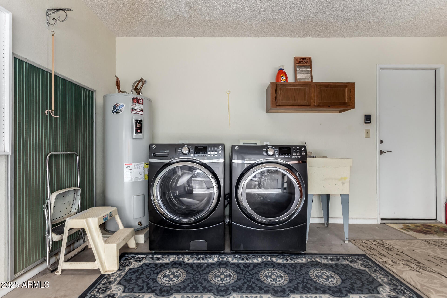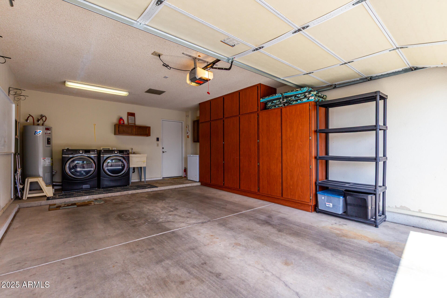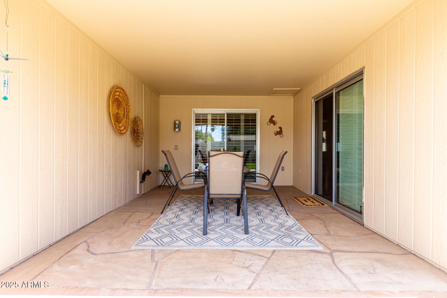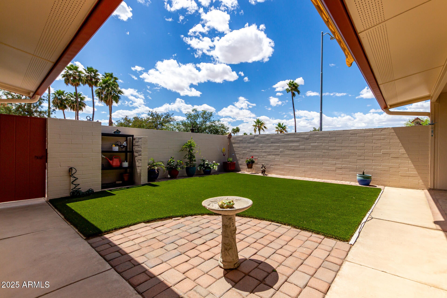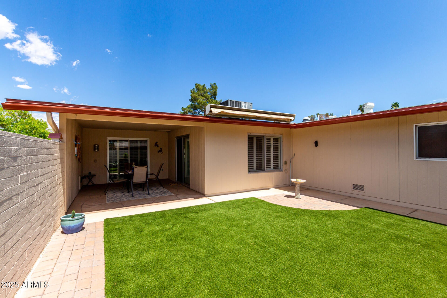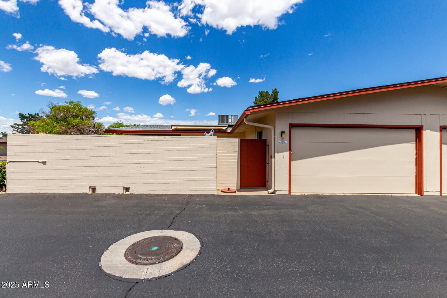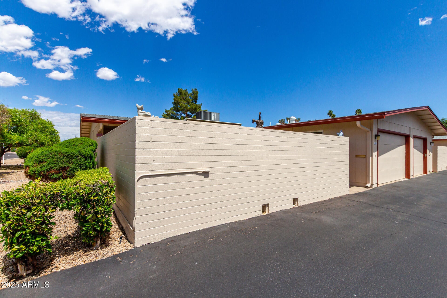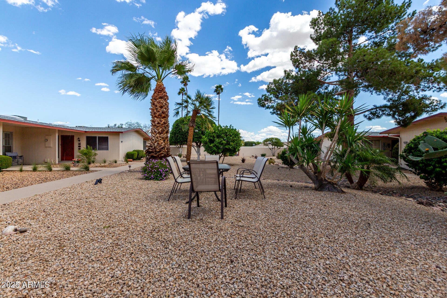$275,000 - 13253 W Aleppo Drive, Sun City West
- 2
- Bedrooms
- 2
- Baths
- 1,411
- SQ. Feet
- 0.01
- Acres
Your new retirement home is here in Sun City West! This charming end-unit offers the perfect blend of comfort and convenience, featuring a front courtyard and a rear-entry 1-car garage. Inside, you'll find a thoughtfully designed layout with a warm and inviting family room, a spacious dining area, and two generously sized bedrooms. The home is beautifully appointed with tile flooring, plantation shutters, a soothing color palette, thick baseboards, and stylish modern light fixtures throughout. The galley kitchen is equipped with built-in appliances, solid surface countertops, a pantry, and attractive cabinetry—ideal for all your culinary needs. The primary bedroom is a true retreat with private access to the back patio, a walk-in closet, and an ensuite bathroom with updated vanity lighting. Additional features include a dedicated laundry room and built-in cabinetry in the garage for extra storage. Step outside to your private backyard with a covered patio and lush turf lawn perfect for unwinding at the end of the day. Enjoy the lifestyle and amenities Sun City West has to offer, to include seven (7) beautiful golf courses, four (4) recreation centers, and countless other activities and amenities.
Essential Information
-
- MLS® #:
- 6859842
-
- Price:
- $275,000
-
- Bedrooms:
- 2
-
- Bathrooms:
- 2.00
-
- Square Footage:
- 1,411
-
- Acres:
- 0.01
-
- Year Built:
- 1979
-
- Type:
- Residential
-
- Sub-Type:
- Apartment
-
- Style:
- Ranch
-
- Status:
- Active
Community Information
-
- Address:
- 13253 W Aleppo Drive
-
- Subdivision:
- SUN CITY WEST UNIT 7
-
- City:
- Sun City West
-
- County:
- Maricopa
-
- State:
- AZ
-
- Zip Code:
- 85375
Amenities
-
- Amenities:
- Racquetball, Golf, Community Spa, Community Spa Htd, Community Pool Htd, Community Pool, Transportation Svcs, Community Media Room, Horse Facility, Concierge, Tennis Court(s), Playground, Biking/Walking Path, Fitness Center
-
- Utilities:
- APS
-
- Parking Spaces:
- 1
-
- Parking:
- Garage Door Opener, Direct Access, Attch'd Gar Cabinets, Rear Vehicle Entry, Shared Driveway
-
- # of Garages:
- 1
-
- Pool:
- None
Interior
-
- Interior Features:
- High Speed Internet, Breakfast Bar, 9+ Flat Ceilings, No Interior Steps, Pantry, 3/4 Bath Master Bdrm
-
- Heating:
- Electric
-
- Cooling:
- Central Air
-
- Fireplaces:
- None
-
- # of Stories:
- 1
Exterior
-
- Lot Description:
- Sprinklers In Front, Corner Lot, Desert Front, Grass Back, Auto Timer H2O Front
-
- Windows:
- Solar Screens, Dual Pane
-
- Roof:
- Composition
-
- Construction:
- Brick Veneer, Wood Frame, Painted
School Information
-
- District:
- Adult
-
- Elementary:
- Adult
-
- Middle:
- Adult
-
- High:
- Adult
Listing Details
- Listing Office:
- Keller Williams Realty Professional Partners
