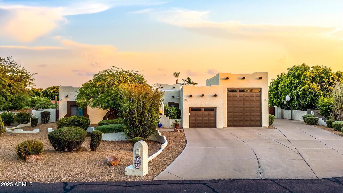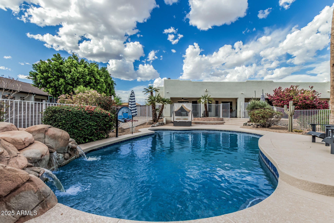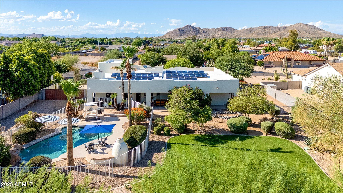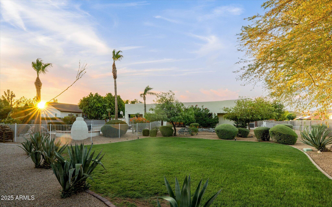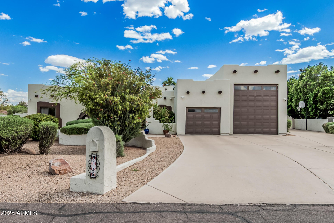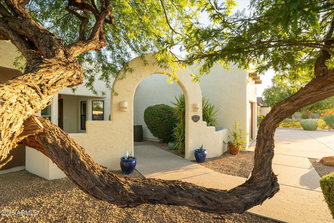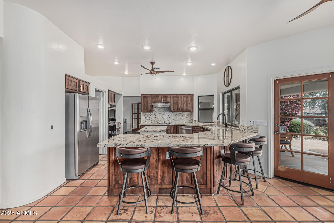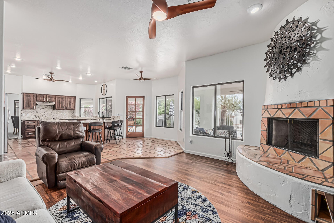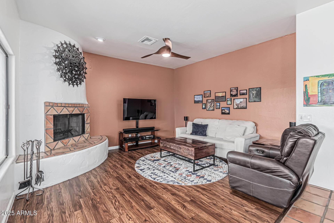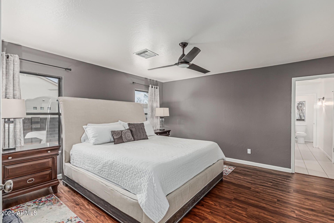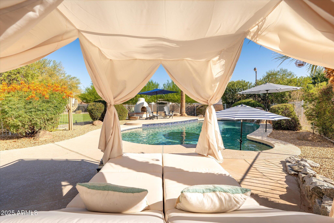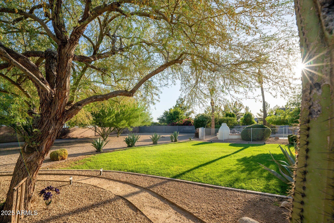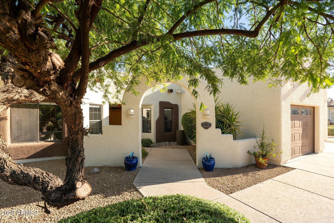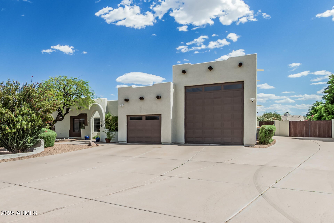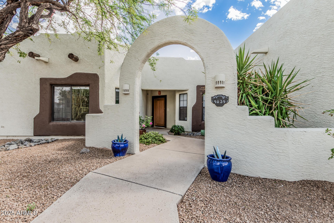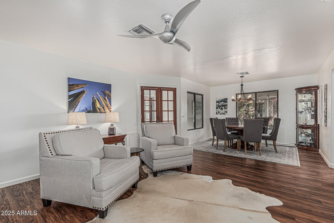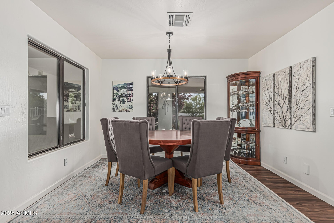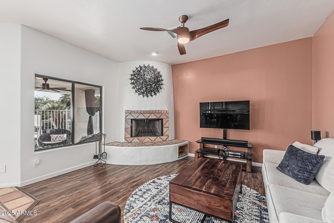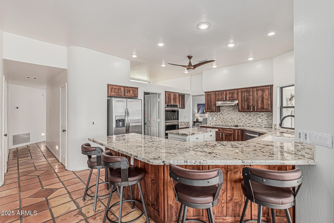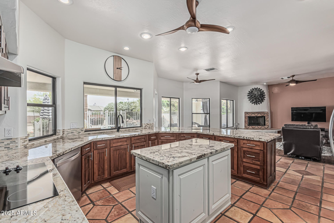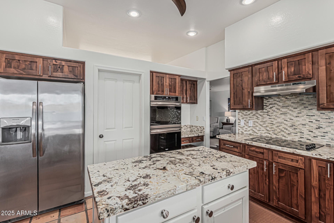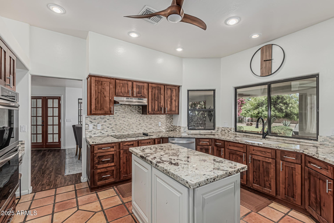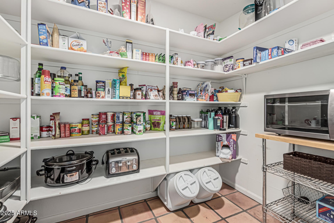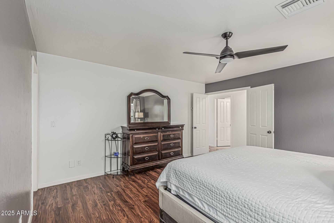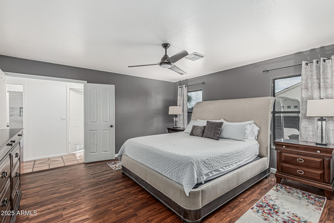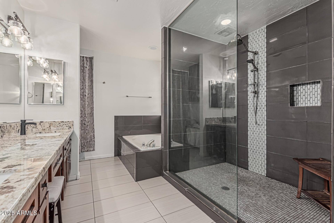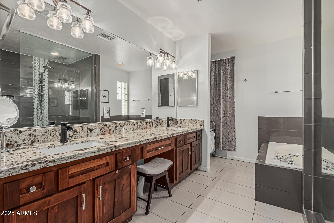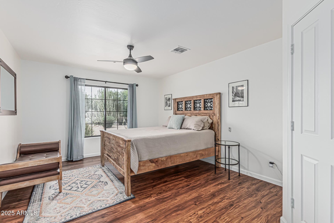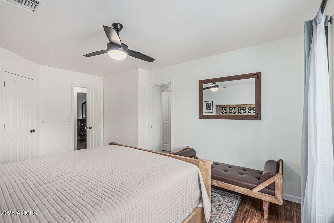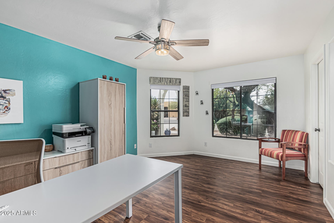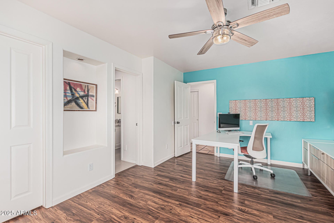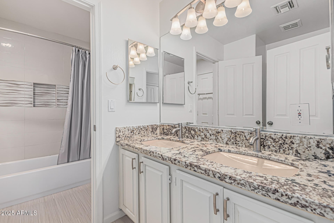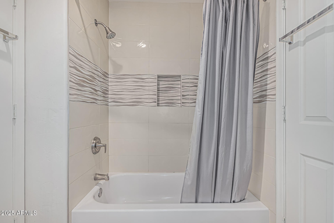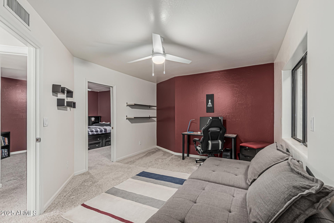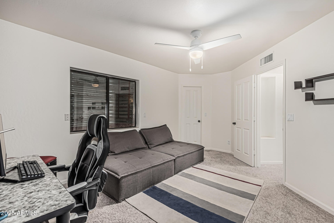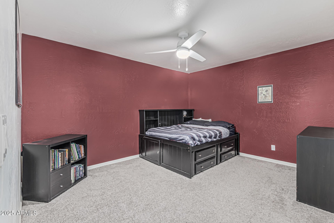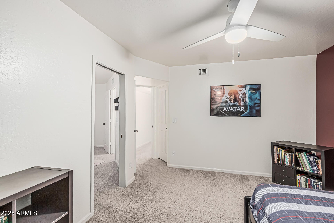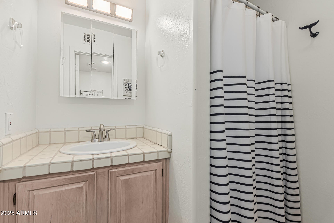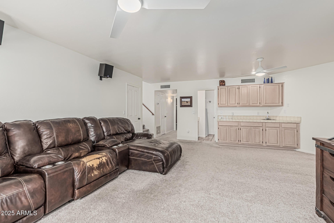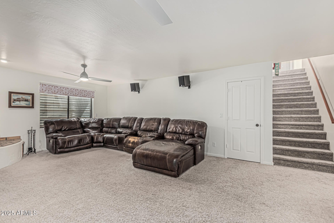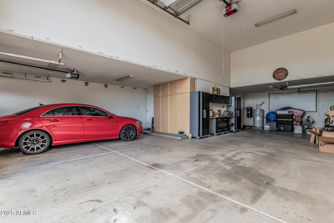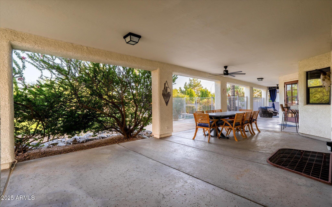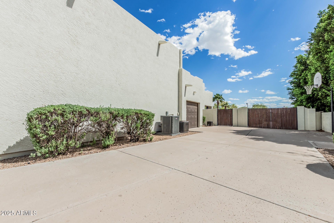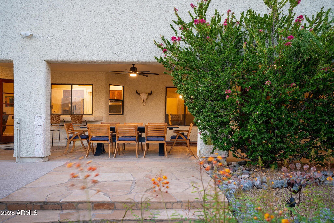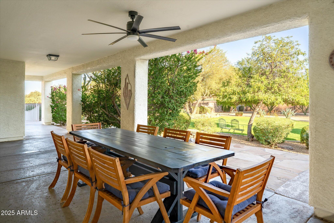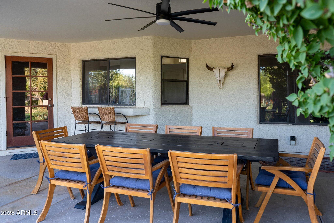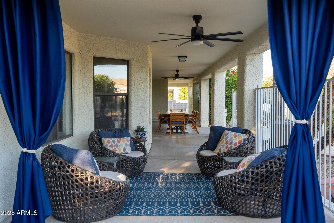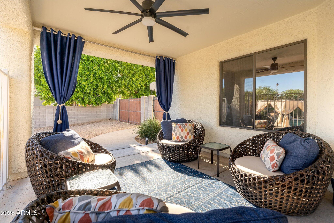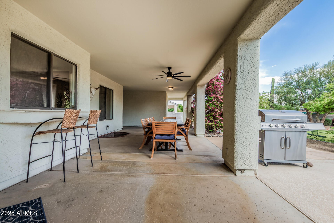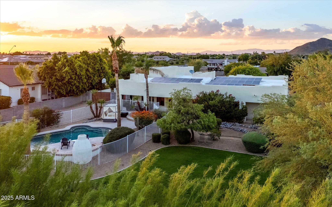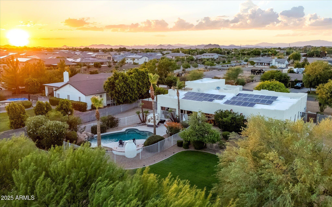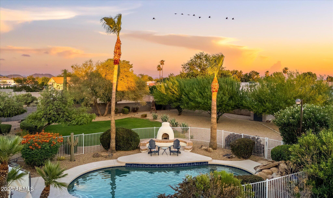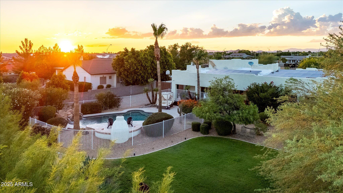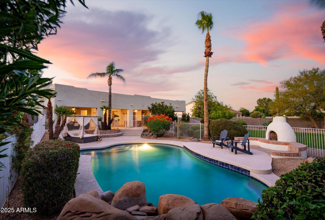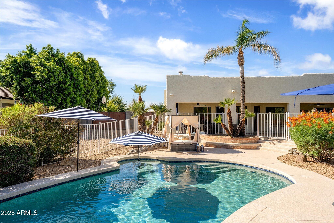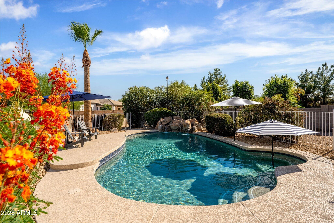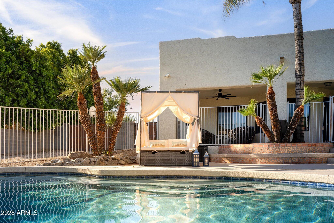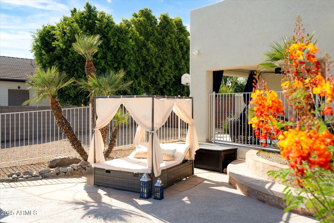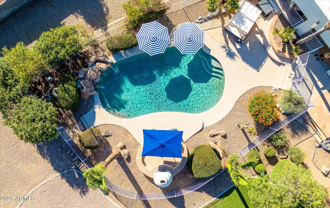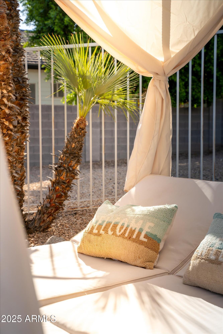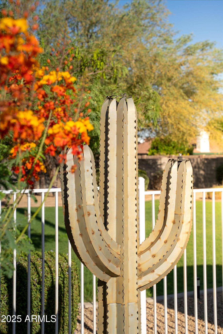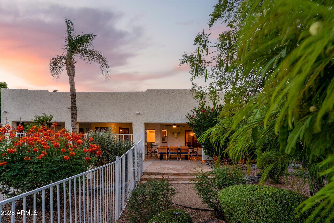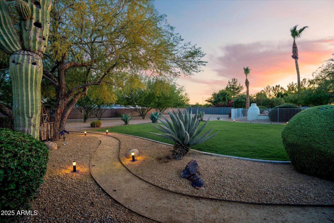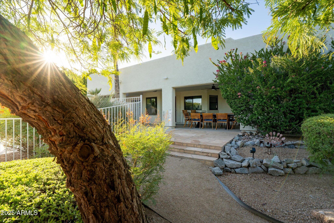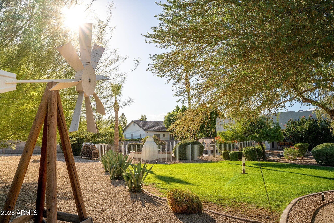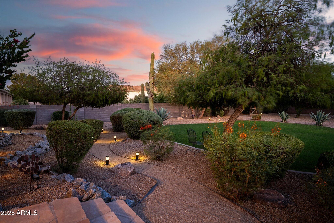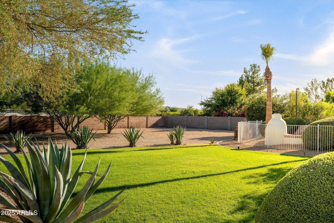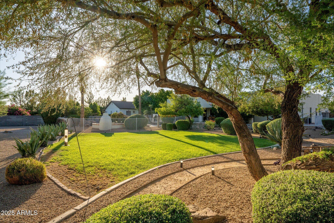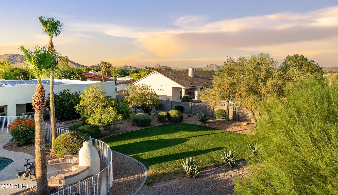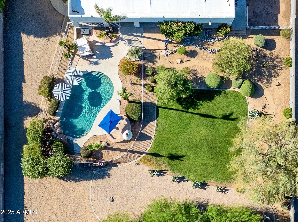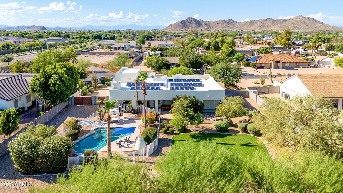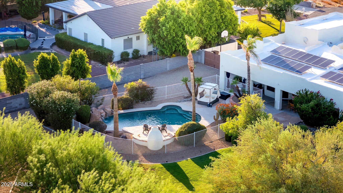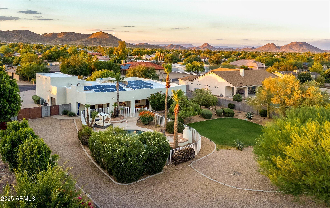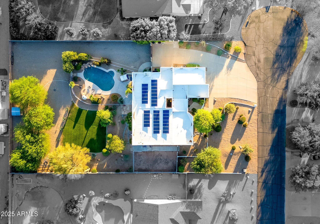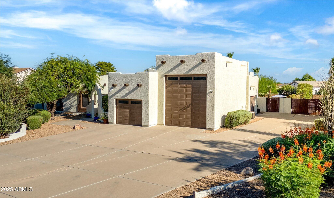$1,350,000 - 9035 W Villa Chula, Peoria
- 5
- Bedrooms
- 3
- Baths
- 3,648
- SQ. Feet
- 0.61
- Acres
Welcome to your desert retreat, perfectly situated at the end of a quiet cul-de-sac for added privacy and peace. This home features a finished basement with a bonus room, wet bar, and fireplace—perfect for game nights, movie marathons, or casual entertaining. The oversized RV garage offers the space you need for your toys, projects, or extra storage. Step outside to a backyard designed for gatherings, with a covered patio, bee-hive fireplace, sparkling pool, natural turf, and mature landscaping. With owned solar and timeless charm throughout, this home is ready for your next chapter. Spend precious moments with loved ones in the basement, which offers a bonus room with plush carpeting, a wet bar, and a secondary fireplace. The enchanting backyard is the true highlight, boasting tons of outdoor space, a full-length covered patio, a bee-hive fireplace for evenings under the stars, a refreshing pool, a storage shed, lush natural turf, and a mature landscape for natural shade. This gem is a marvelous find! Act now before it's gone!
Essential Information
-
- MLS® #:
- 6859886
-
- Price:
- $1,350,000
-
- Bedrooms:
- 5
-
- Bathrooms:
- 3.00
-
- Square Footage:
- 3,648
-
- Acres:
- 0.61
-
- Year Built:
- 1992
-
- Type:
- Residential
-
- Sub-Type:
- Single Family Residence
-
- Style:
- Territorial/Santa Fe
-
- Status:
- Active
Community Information
-
- Address:
- 9035 W Villa Chula
-
- Subdivision:
- SUNRISE UNIT 4 PHASE 2
-
- City:
- Peoria
-
- County:
- Maricopa
-
- State:
- AZ
-
- Zip Code:
- 85383
Amenities
-
- Utilities:
- APS
-
- Parking Spaces:
- 15
-
- Parking:
- Tandem Garage, RV Access/Parking, RV Gate, Garage Door Opener, Extended Length Garage, Direct Access, Attch'd Gar Cabinets, Side Vehicle Entry, RV Garage
-
- # of Garages:
- 7
-
- Pool:
- Fenced, Private
Interior
-
- Interior Features:
- High Speed Internet, Granite Counters, Double Vanity, Breakfast Bar, 9+ Flat Ceilings, Central Vacuum, Soft Water Loop, Kitchen Island, Pantry, Full Bth Master Bdrm, Separate Shwr & Tub
-
- Appliances:
- Electric Cooktop
-
- Heating:
- Electric
-
- Cooling:
- Central Air
-
- Fireplace:
- Yes
-
- Fireplaces:
- 3+ Fireplace, Exterior Fireplace, Family Room, Living Room, Gas
-
- # of Stories:
- 1
Exterior
-
- Exterior Features:
- Storage
-
- Lot Description:
- Sprinklers In Rear, Sprinklers In Front, Desert Back, Cul-De-Sac, Gravel/Stone Front, Gravel/Stone Back, Grass Back
-
- Windows:
- Dual Pane
-
- Roof:
- Built-Up
-
- Construction:
- Stucco, Wood Frame, Painted
School Information
-
- District:
- Peoria Unified School District
-
- Elementary:
- Sunset Heights Elementary School
-
- Middle:
- Sunset Heights Elementary School
-
- High:
- Liberty High School
Listing Details
- Listing Office:
- Keller Williams Realty Professional Partners
