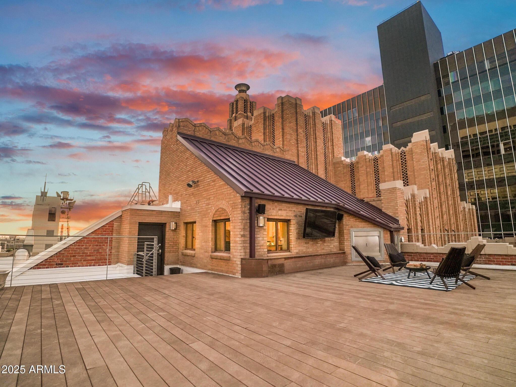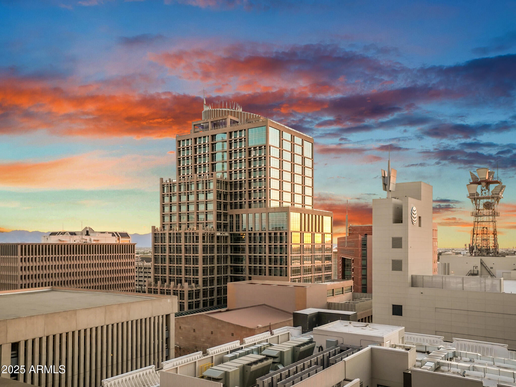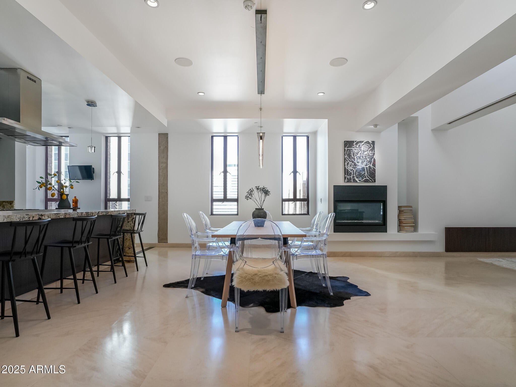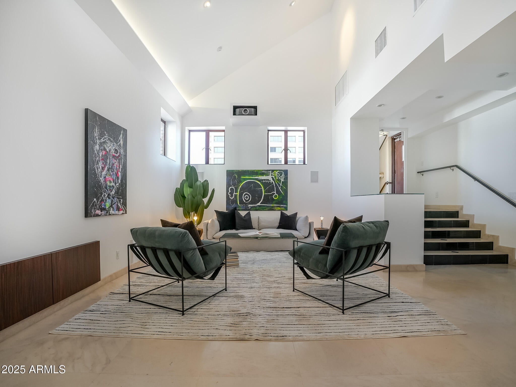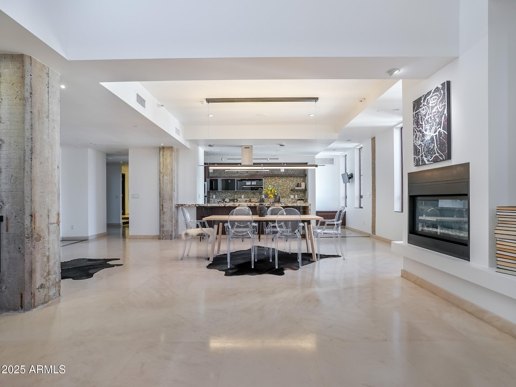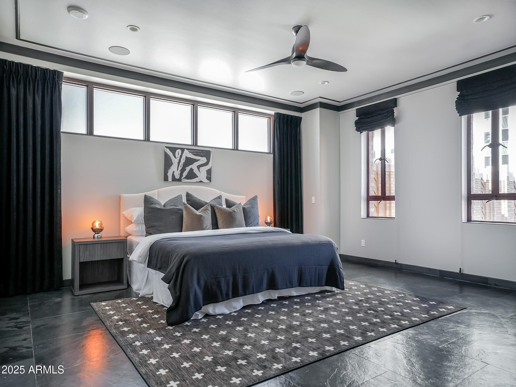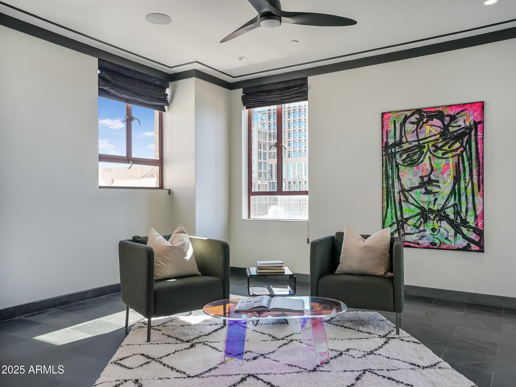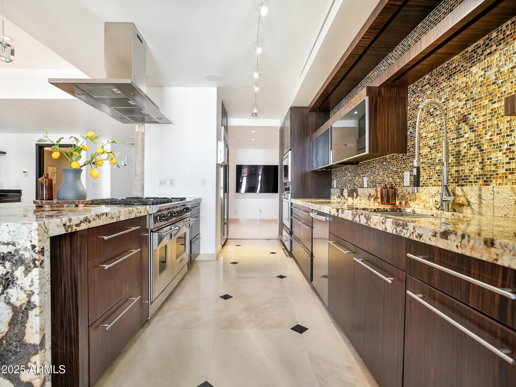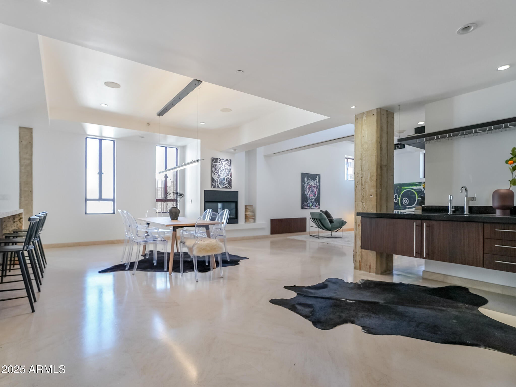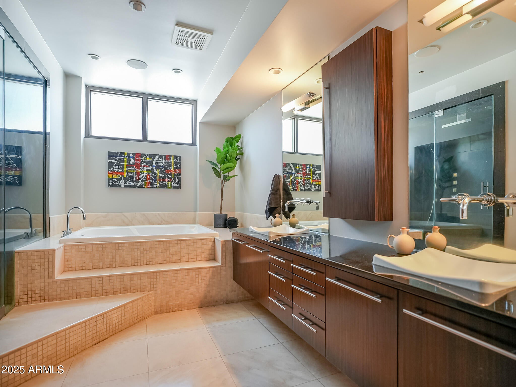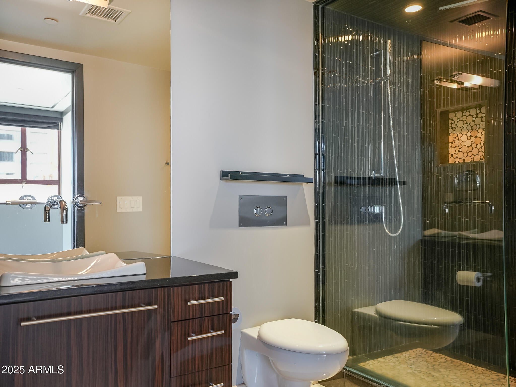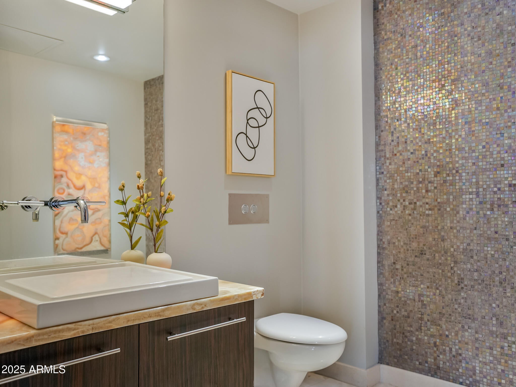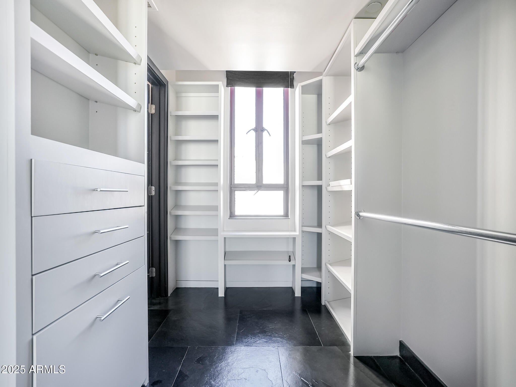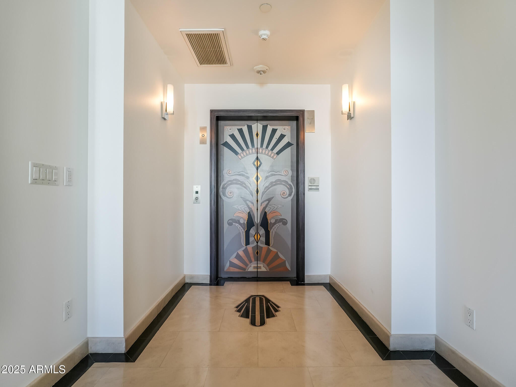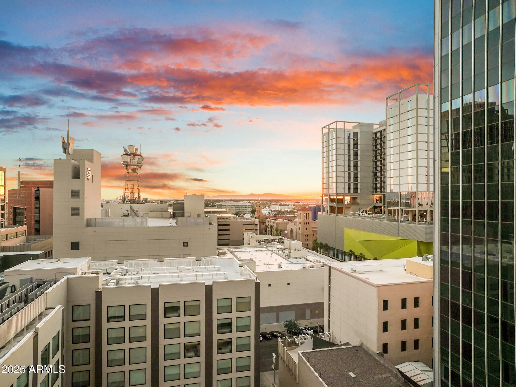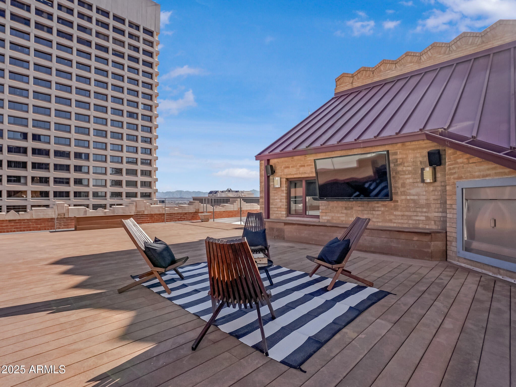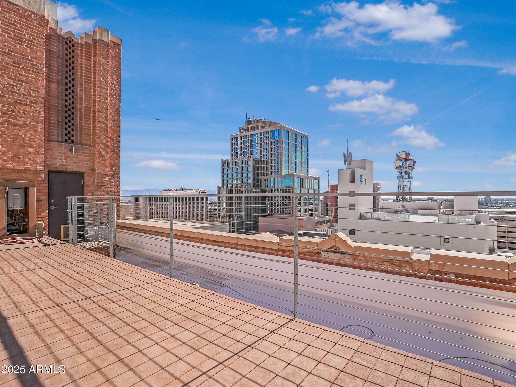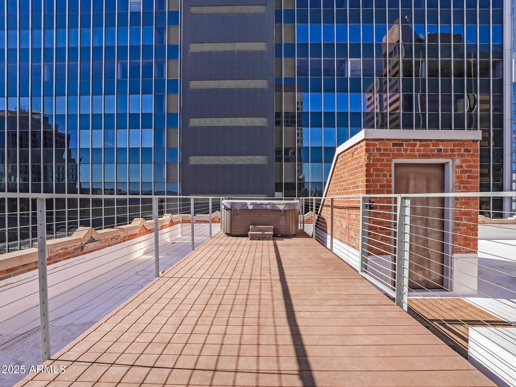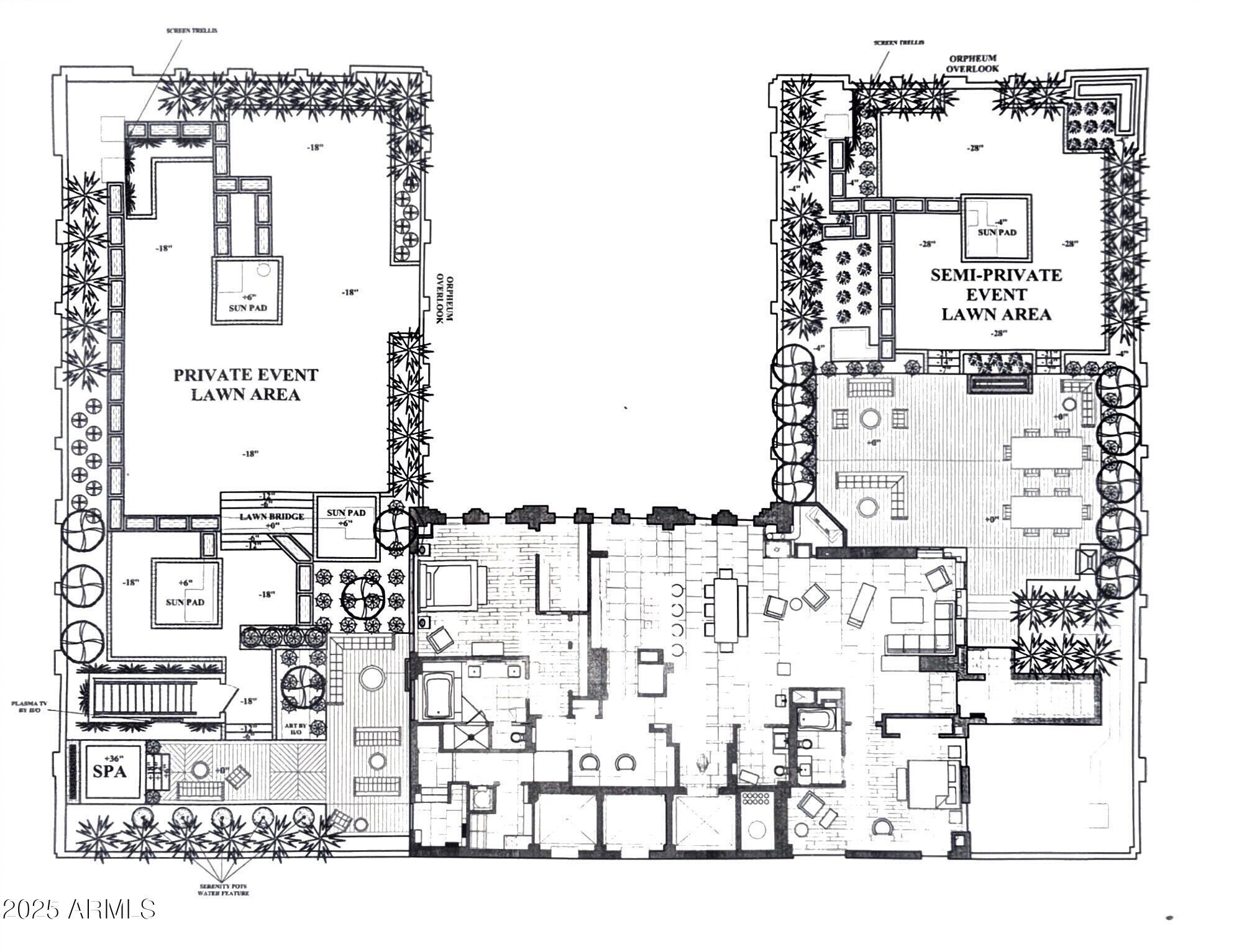$2,200,000 - 114 W Adams Street (unit Ph), Phoenix
- 2
- Bedrooms
- 3
- Baths
- 2,668
- SQ. Feet
- 0.06
- Acres
How would you like to be the King of Phoenix? Available for the first time in 12 years: the Penthouse at Orpheum Lofts, which comes complete with the highest, private roof deck in the Valley! The key-locked elevator opens directly into the living room of the penthouse. Split bedroom layout with two split, rooftop terraces. Open kitchen with Wolf appliances. Indoor and outdoor fireplaces. Private trash chute. Projector in the living room. Valet parking and two storage units included. And more! Orpheum Lofts was originally built in 1931 as the Title and Trust building. Today, it's a full-service residential building with attended lobby, gym, pool, and multiple meeting rooms. Walking distance to Wren & Wolf, Suns and Diamondbacks arenas, & much more!
Essential Information
-
- MLS® #:
- 6859943
-
- Price:
- $2,200,000
-
- Bedrooms:
- 2
-
- Bathrooms:
- 3.00
-
- Square Footage:
- 2,668
-
- Acres:
- 0.06
-
- Year Built:
- 2005
-
- Type:
- Residential
-
- Sub-Type:
- Loft Style
-
- Style:
- Other
-
- Status:
- Active
Community Information
-
- Address:
- 114 W Adams Street (unit Ph)
-
- Subdivision:
- ORPHEUM LOFTS CONDOMINIUM 2ND AMD MCR 642-06 UNIT 1101
-
- City:
- Phoenix
-
- County:
- Maricopa
-
- State:
- AZ
-
- Zip Code:
- 85003
Amenities
-
- Amenities:
- Gated, Community Spa Htd, Community Pool Htd, Transportation Svcs, Near Light Rail Stop, Near Bus Stop, Community Media Room, Guarded Entry, Concierge, Fitness Center
-
- Utilities:
- APS
-
- Parking Spaces:
- 2
-
- Parking:
- Addtn'l Purchasable, Valet, Off Site
-
- # of Garages:
- 2
-
- View:
- City Light View(s)
-
- Pool:
- Heated, Indoor
Interior
-
- Interior Features:
- High Speed Internet, Smart Home, Granite Counters, Double Vanity, Eat-in Kitchen, Elevator, Vaulted Ceiling(s), Wet Bar, Kitchen Island, Full Bth Master Bdrm, Separate Shwr & Tub
-
- Heating:
- Electric
-
- Cooling:
- Both Refrig & Evap
-
- Fireplace:
- Yes
-
- Fireplaces:
- 1 Fireplace, Exterior Fireplace
-
- # of Stories:
- 11
Exterior
-
- Exterior Features:
- Balcony, Storage
-
- Windows:
- Skylight(s), Dual Pane
-
- Roof:
- Built-Up
-
- Construction:
- Painted, Brick
School Information
-
- District:
- Phoenix Union High School District
-
- Elementary:
- Kenilworth Elementary School
-
- Middle:
- Kenilworth Elementary School
-
- High:
- Central High School
Listing Details
- Listing Office:
- T&t
