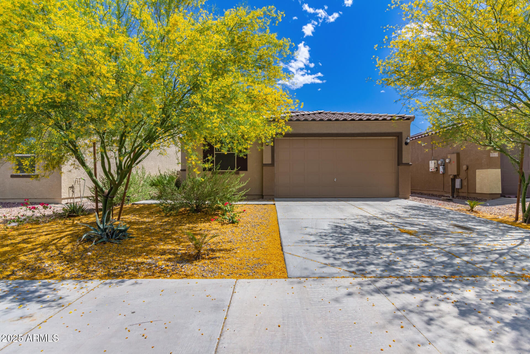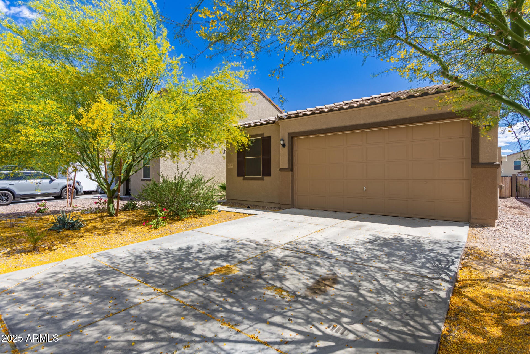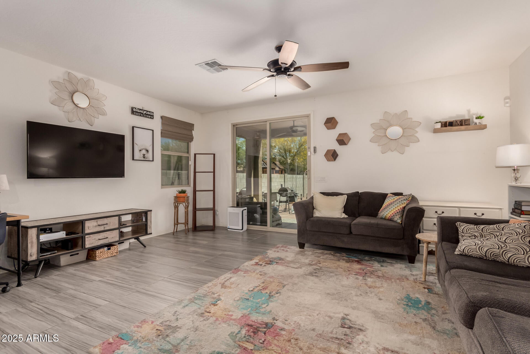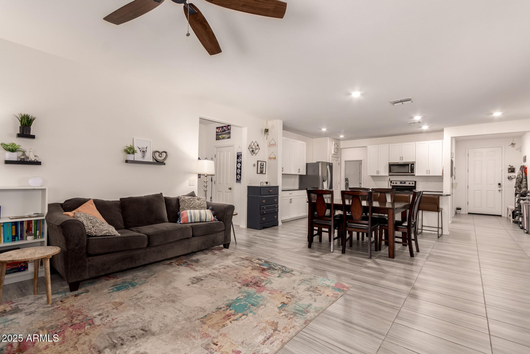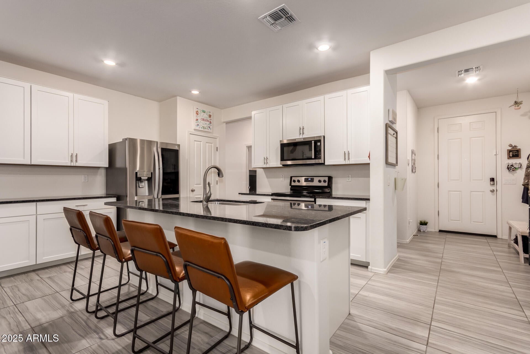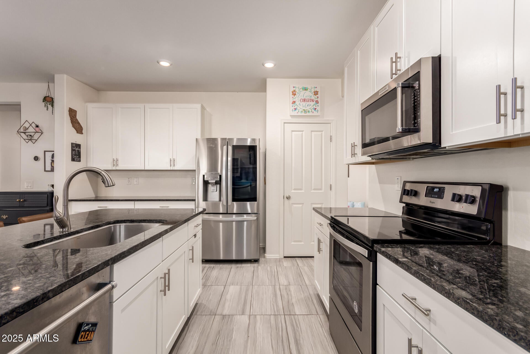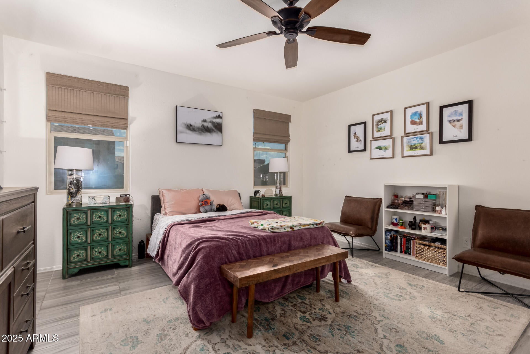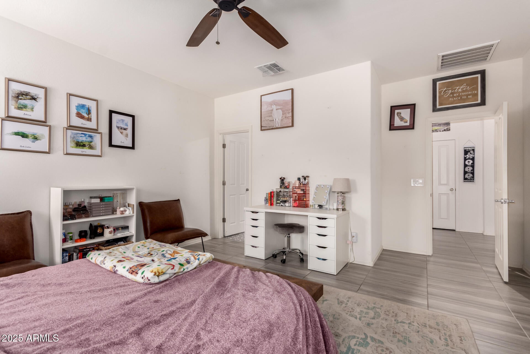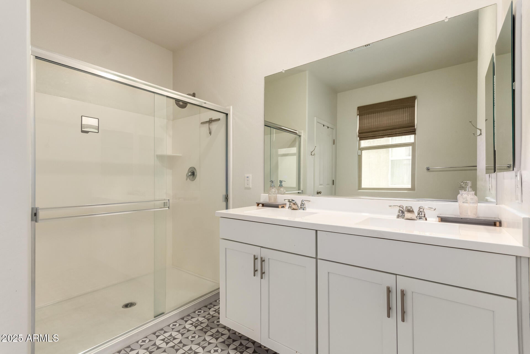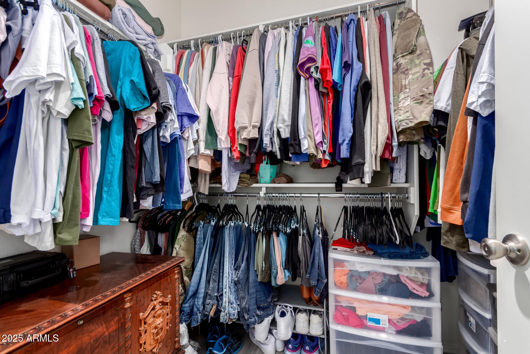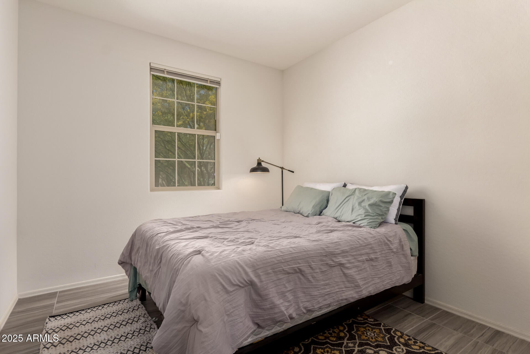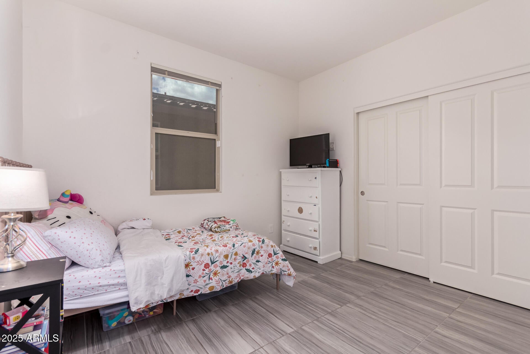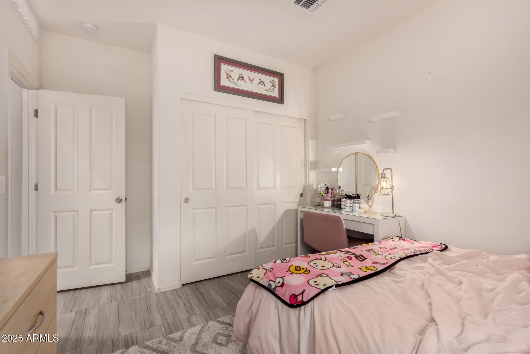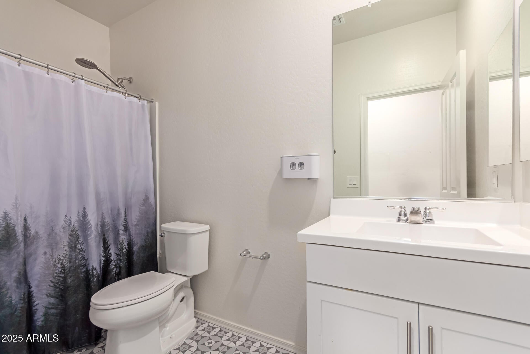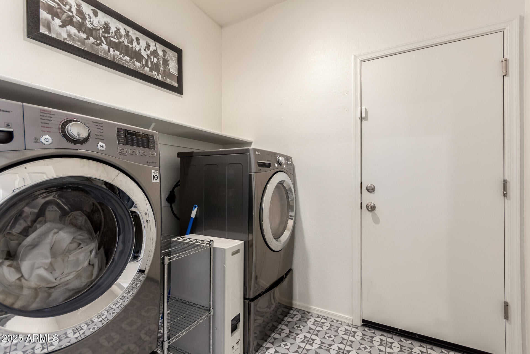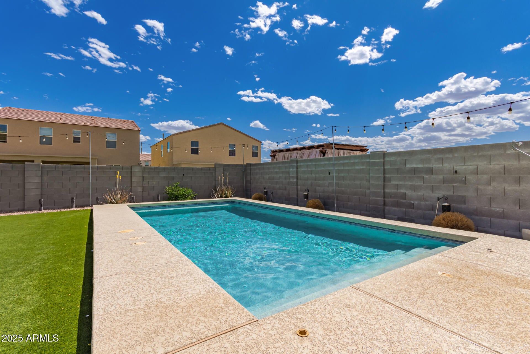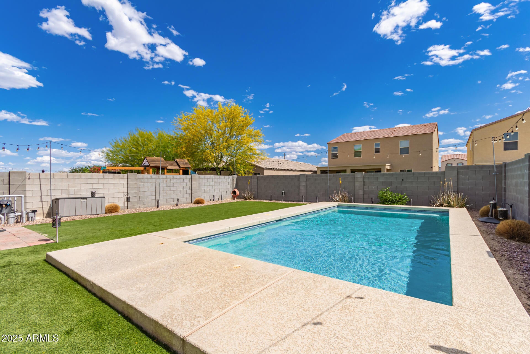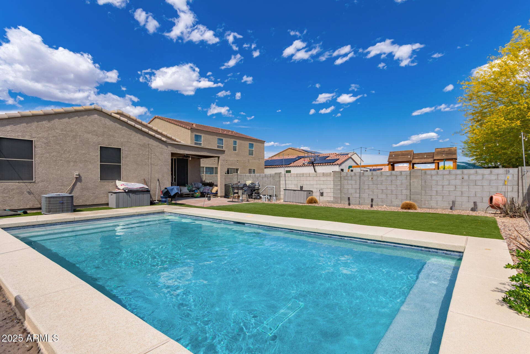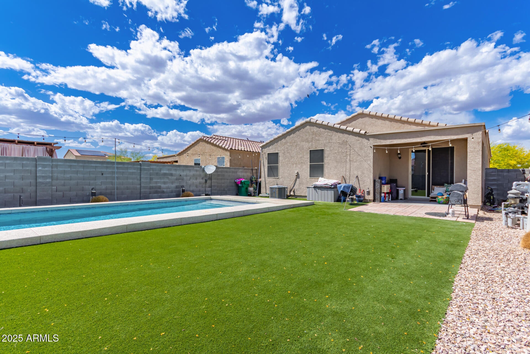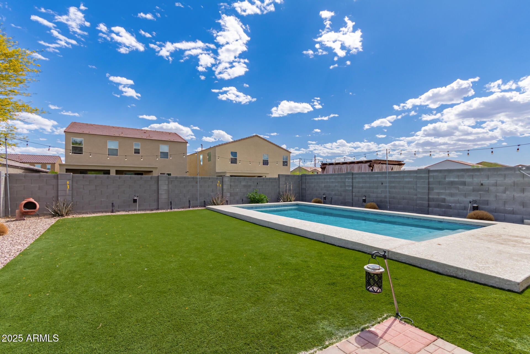$435,000 - 12565 W Palmaire Avenue, Glendale
- 4
- Bedrooms
- 2
- Baths
- 1,910
- SQ. Feet
- 0.14
- Acres
You'll LOVE this beautiful home with POOL in Marbella Ranch! Offering 4 beds, 2 baths, 2-car garage, & a low-care landscape. Discover an inviting interior with lots of natural light, a neutral palette, tall ceilings, and tile flooring t/out for easy maintenance. The desirable open layout is sure to impress, perfect for everyday living! The impressive kitchen boasts stainless steel appliances, a pantry, granite counters, white shaker cabinetry, and a large island w/breakfast bar. The main bedroom has a walk-in closet and a spotless bathroom with dual sinks. If entertaining is on your mind, the backyard oasis awaits! Promising year-round enjoyment with a relaxing covered patio, extended pavers, artificial turf, and a sparkling pool. Just one house away from the playground!
Essential Information
-
- MLS® #:
- 6859981
-
- Price:
- $435,000
-
- Bedrooms:
- 4
-
- Bathrooms:
- 2.00
-
- Square Footage:
- 1,910
-
- Acres:
- 0.14
-
- Year Built:
- 2019
-
- Type:
- Residential
-
- Sub-Type:
- Single Family Residence
-
- Style:
- Ranch
-
- Status:
- Active
Community Information
-
- Address:
- 12565 W Palmaire Avenue
-
- Subdivision:
- MARBELLA RANCH PARCEL 2 PHASE 1
-
- City:
- Glendale
-
- County:
- Maricopa
-
- State:
- AZ
-
- Zip Code:
- 85307
Amenities
-
- Amenities:
- Playground, Biking/Walking Path
-
- Utilities:
- APS,SRP
-
- Parking Spaces:
- 4
-
- Parking:
- Garage Door Opener, Direct Access
-
- # of Garages:
- 2
-
- Has Pool:
- Yes
-
- Pool:
- Private
Interior
-
- Interior Features:
- Breakfast Bar, 9+ Flat Ceilings, No Interior Steps, Kitchen Island, Pantry, 3/4 Bath Master Bdrm, Double Vanity, High Speed Internet, Granite Counters
-
- Heating:
- Electric
-
- Cooling:
- Central Air
-
- Fireplaces:
- None
-
- # of Stories:
- 1
Exterior
-
- Lot Description:
- Desert Back, Desert Front, Gravel/Stone Front, Gravel/Stone Back, Synthetic Grass Back
-
- Roof:
- Tile
-
- Construction:
- Stucco, Wood Frame, Painted
School Information
-
- District:
- Dysart Unified District
-
- Elementary:
- Luke Elementary School
-
- Middle:
- Luke Elementary School
-
- High:
- Dysart High School
Listing Details
- Listing Office:
- My Home Group Real Estate
