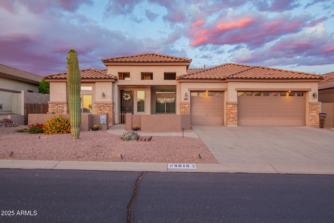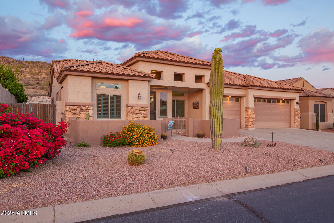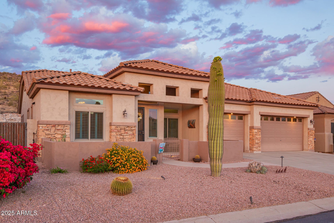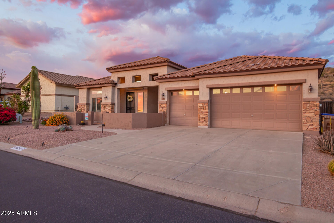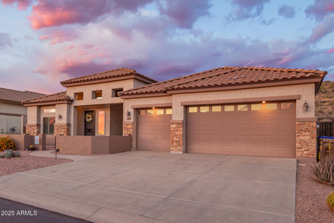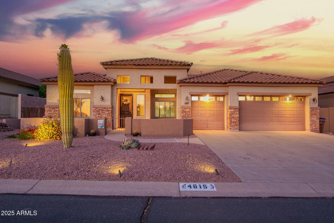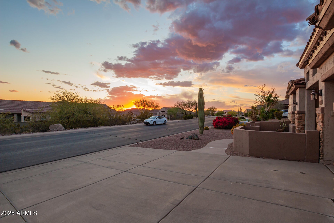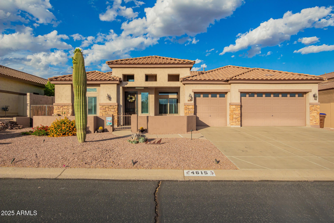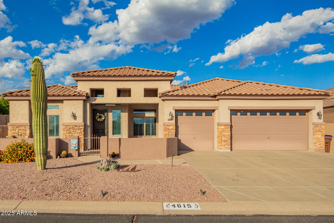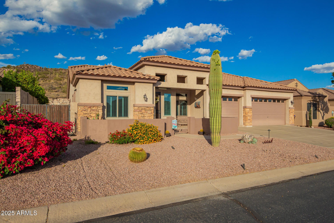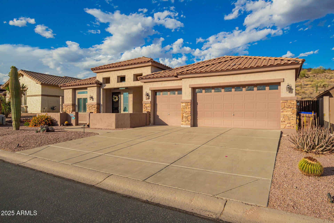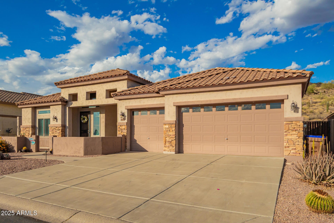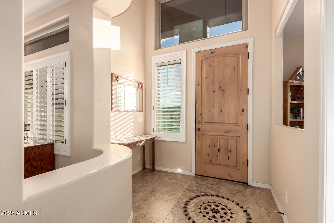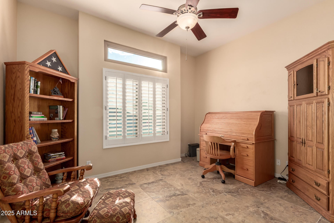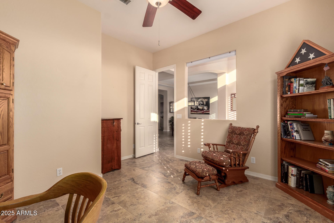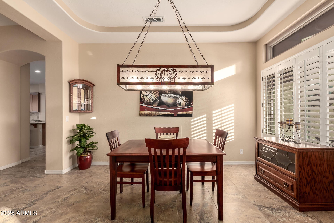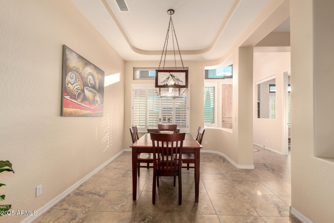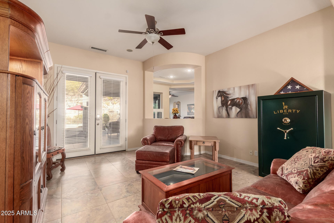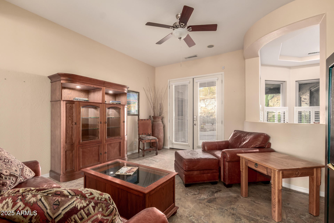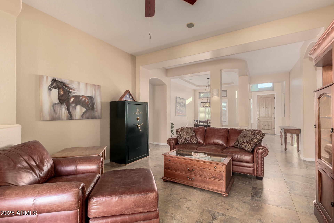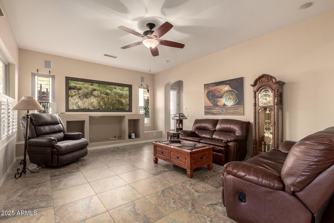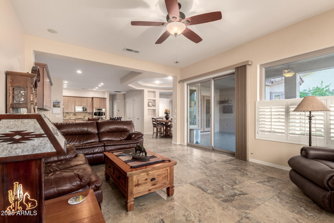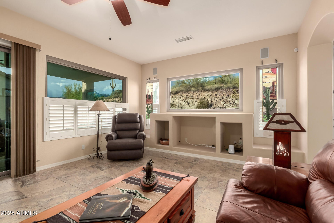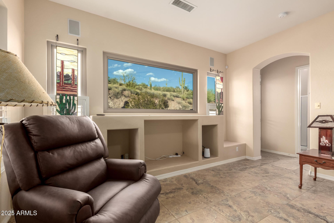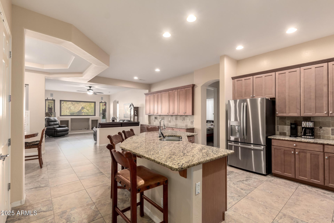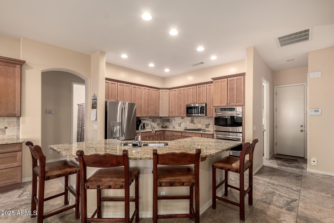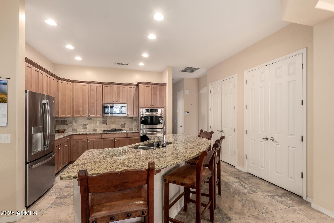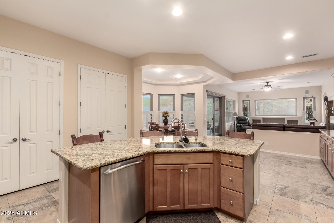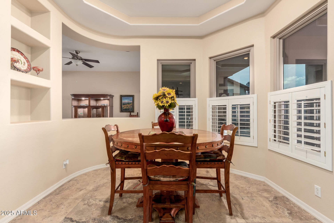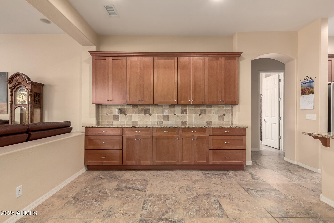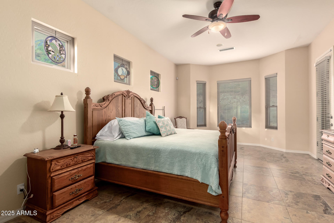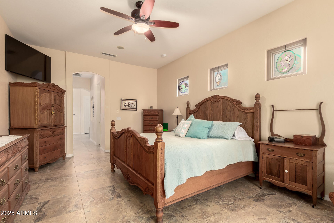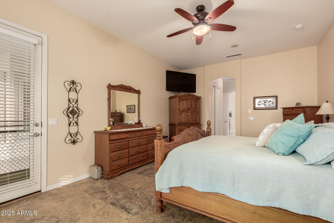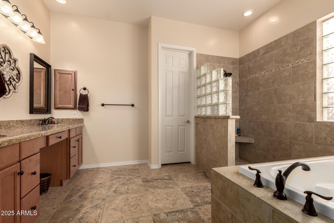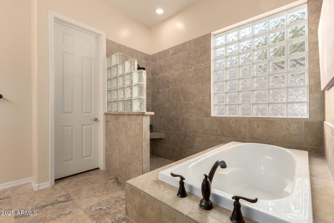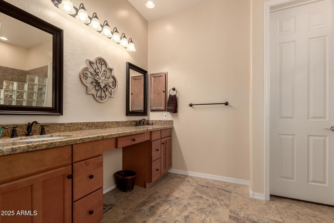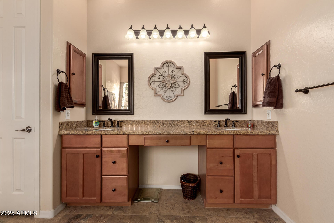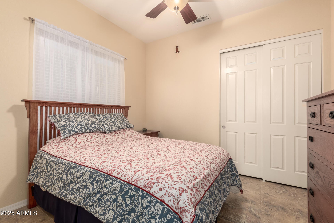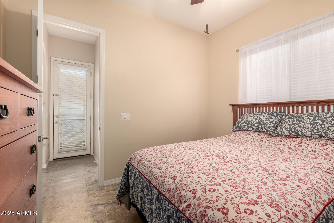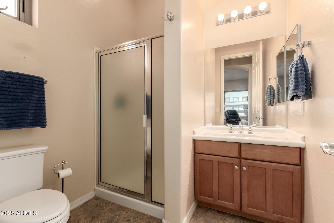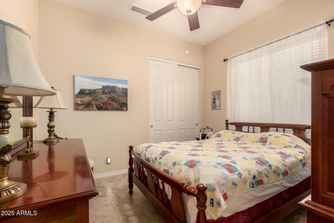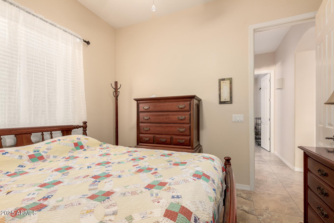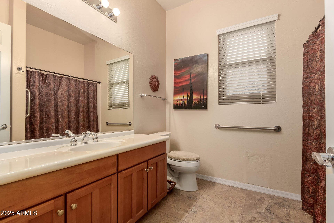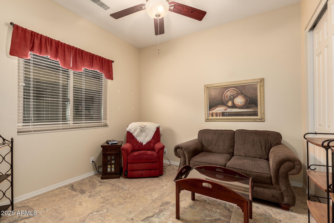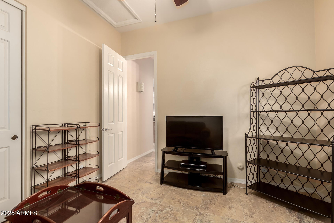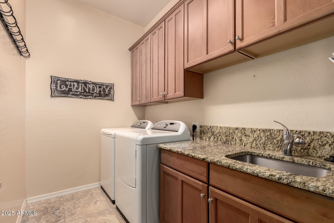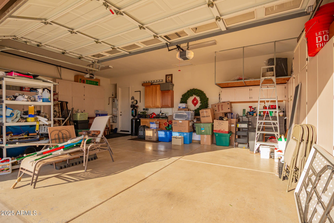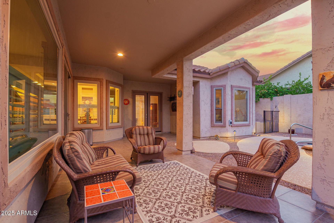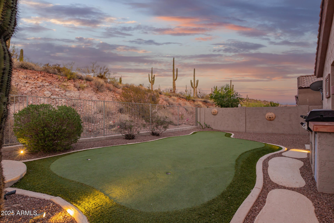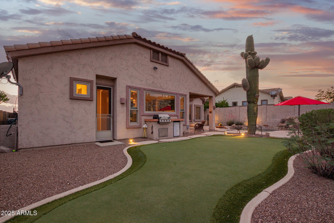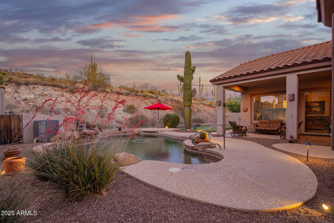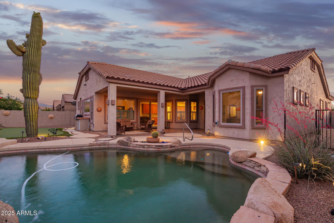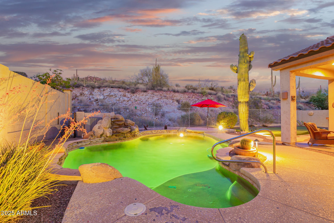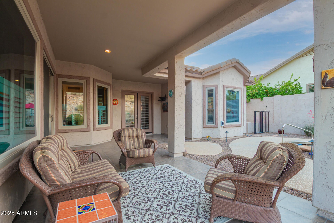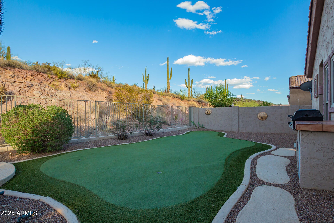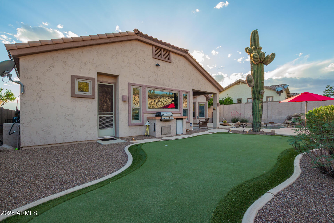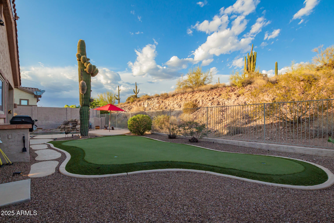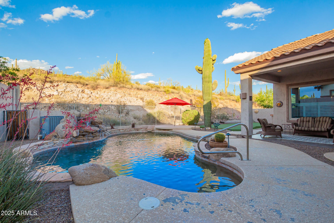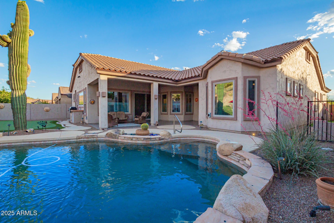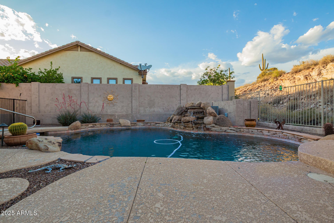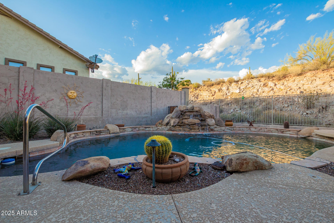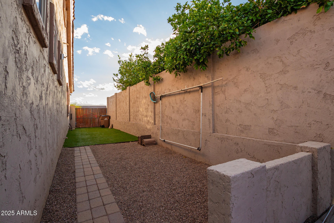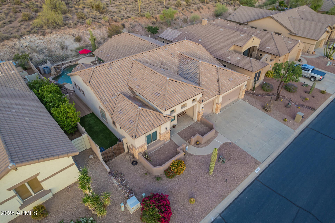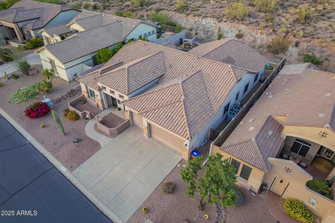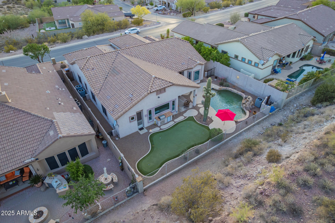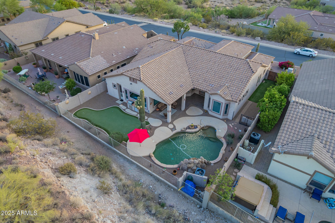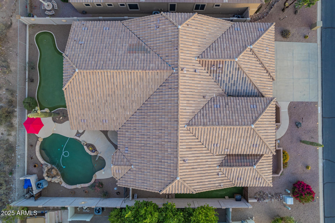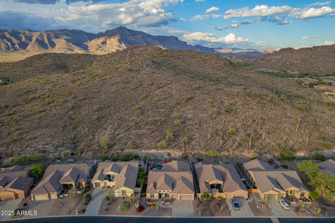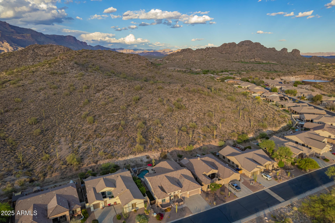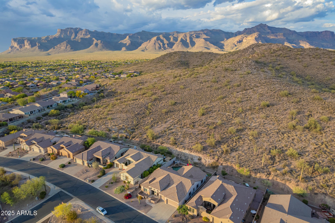$765,000 - 4615 S Primrose Drive, Gold Canyon
- 4
- Bedrooms
- 3
- Baths
- 3,032
- SQ. Feet
- 0.21
- Acres
Welcome to 4615 S Primrose Drive - this one is truly something special. With 4 bedrooms+ a den, three bathrooms, and a flexible layout, there's room for everyone and then some. From the moment you pull up, you'll love the charming stone-accented exterior, low-maintenance desert landscaping, and spacious 3-car garage with built-in cabinetry - perfect for storage or weekend projects. Inside, you're greeted with soaring ceilings, plantation shutters, and a neutral color palette that makes the space feel open and bright. The gourmet kitchen is a dream: granite counters, stainless steel appliances, tons of cabinetry, a beautiful tile backsplash, and both a breakfast bar and nook. It flows perfectly into the main living spaces - ideal for entertaining or just enjoying everyday life.... The primary suite is a true retreat, featuring a peaceful bay window, direct access to the backyard, and a spacious ensuite with dual sinks. Need a home office or bonus space? The cozy den has you covered. But the real showstopper? The backyard. It's private, peaceful, and backs to a view fence with stunning mountain views you'll never get tired of. Enjoy a refreshing pool (with a new pool pump in 2023), a putting green for fun afternoons, and a covered patio perfect for relaxing. And let's talk peace of mind: a brand new roof in 2023 and new energy-efficient windows in 2018 mean you can move in with confidence. This home checks all the boxes! Don't miss your chance to make it yours!
Essential Information
-
- MLS® #:
- 6860163
-
- Price:
- $765,000
-
- Bedrooms:
- 4
-
- Bathrooms:
- 3.00
-
- Square Footage:
- 3,032
-
- Acres:
- 0.21
-
- Year Built:
- 2002
-
- Type:
- Residential
-
- Sub-Type:
- Single Family Residence
-
- Style:
- Ranch
-
- Status:
- Active
Community Information
-
- Address:
- 4615 S Primrose Drive
-
- Subdivision:
- PARCEL 28-B AT SUPERSTITION FOOTHILLS
-
- City:
- Gold Canyon
-
- County:
- Pinal
-
- State:
- AZ
-
- Zip Code:
- 85118
Amenities
-
- Amenities:
- Community Spa, Community Pool, Biking/Walking Path
-
- Utilities:
- SRP,SW Gas3
-
- Parking Spaces:
- 3
-
- Parking:
- Garage Door Opener, Attch'd Gar Cabinets
-
- # of Garages:
- 3
-
- View:
- Mountain(s)
-
- Has Pool:
- Yes
-
- Pool:
- Variable Speed Pump, Heated, Private
Interior
-
- Interior Features:
- High Speed Internet, Granite Counters, Double Vanity, Eat-in Kitchen, Breakfast Bar, 9+ Flat Ceilings, No Interior Steps, Kitchen Island, Pantry, Full Bth Master Bdrm, Separate Shwr & Tub
-
- Appliances:
- Gas Cooktop
-
- Heating:
- Natural Gas
-
- Cooling:
- Central Air, Ceiling Fan(s)
-
- Fireplaces:
- None
-
- # of Stories:
- 1
Exterior
-
- Exterior Features:
- Other, Built-in Barbecue
-
- Lot Description:
- Desert Back, Desert Front, Synthetic Grass Back
-
- Windows:
- Dual Pane
-
- Roof:
- Tile
-
- Construction:
- Stucco, Wood Frame, Painted, Stone
School Information
-
- District:
- Apache Junction Unified District
-
- Elementary:
- Peralta Trail Elementary School
-
- Middle:
- Cactus Canyon Junior High
-
- High:
- Apache Junction High School
Listing Details
- Listing Office:
- Real Broker
