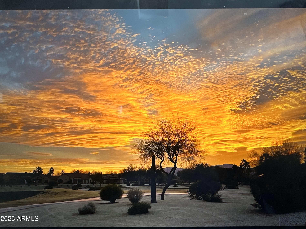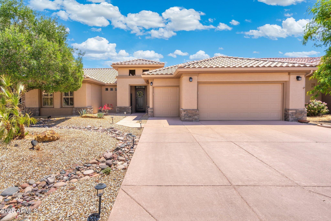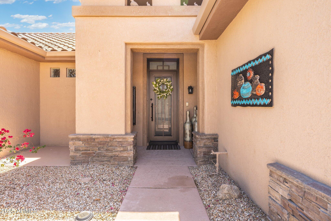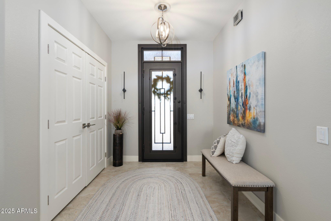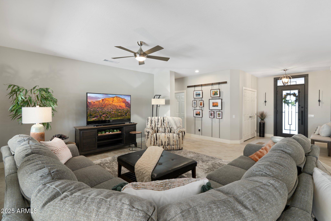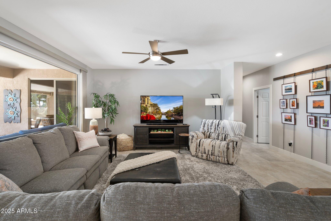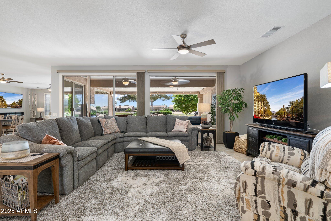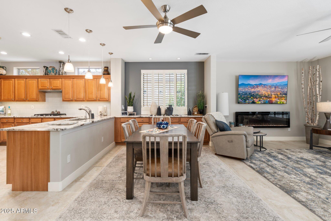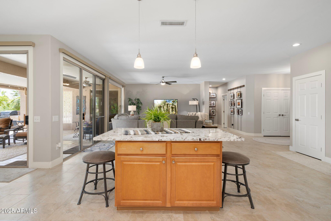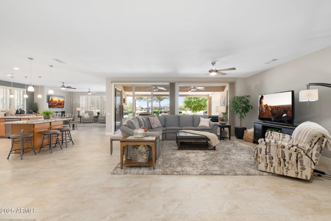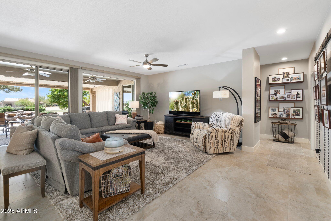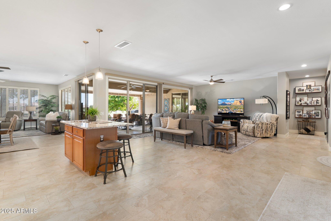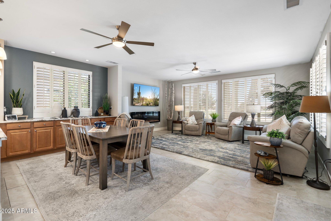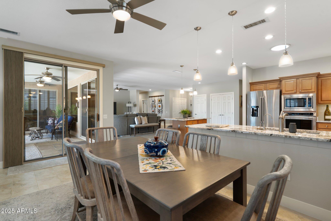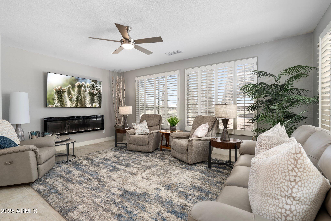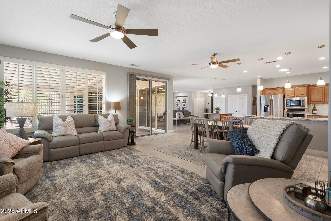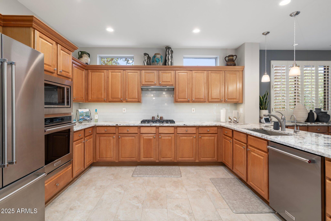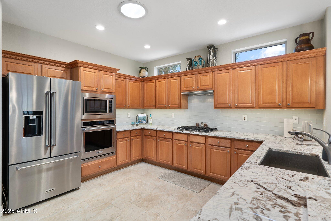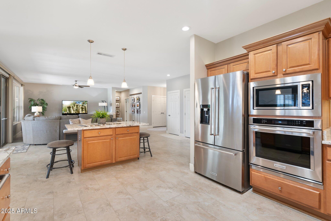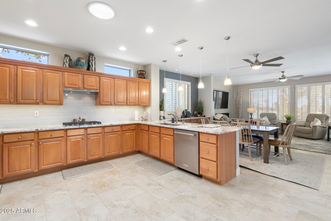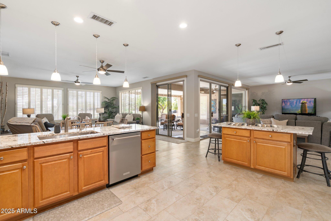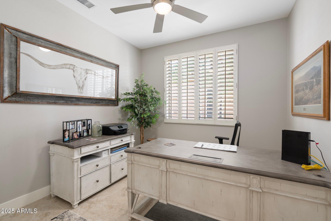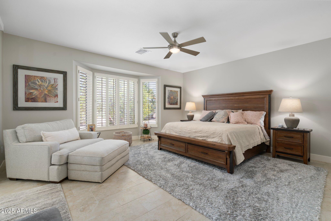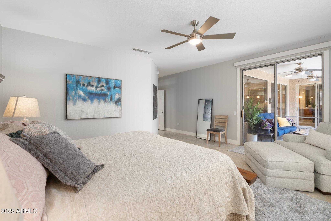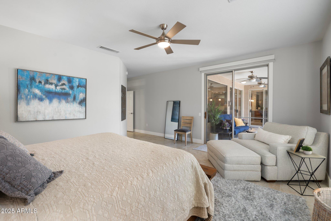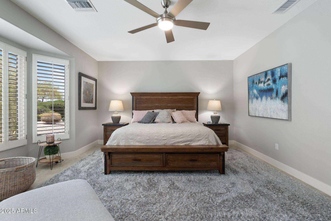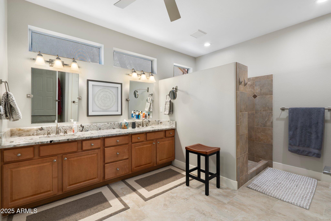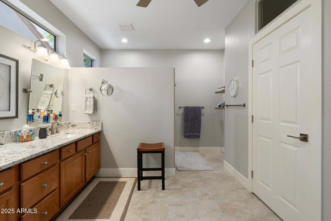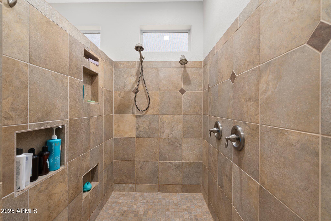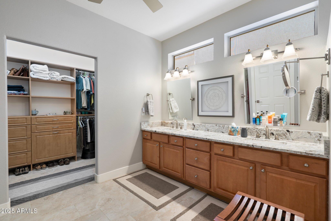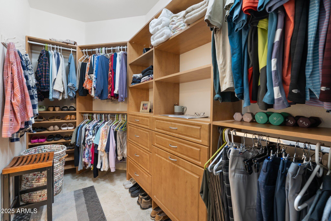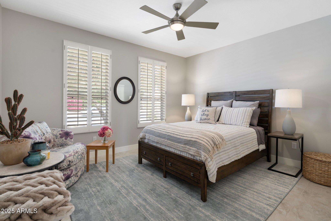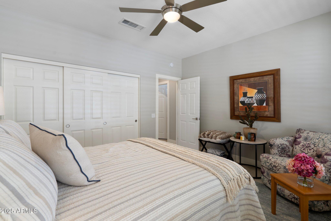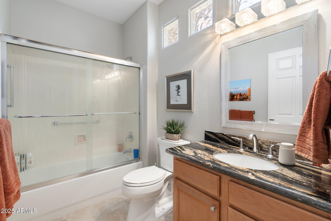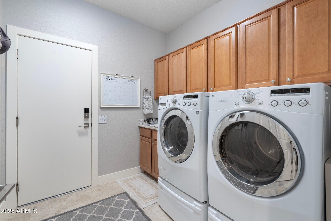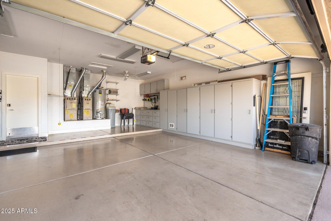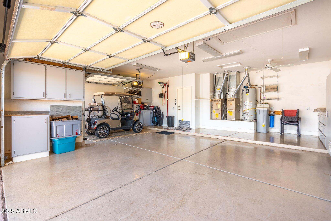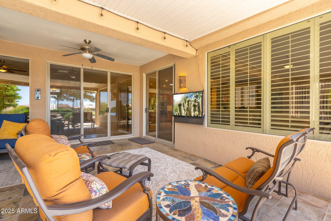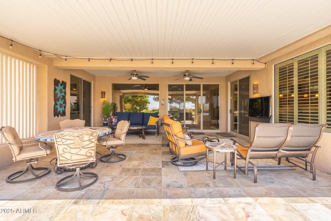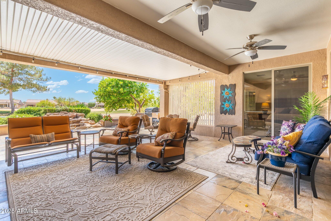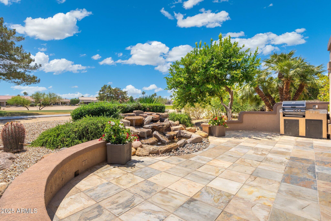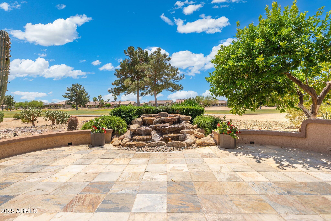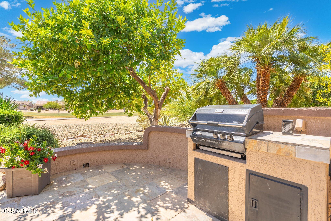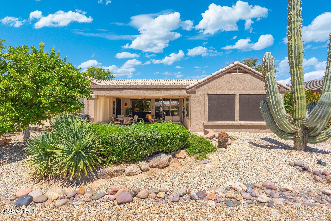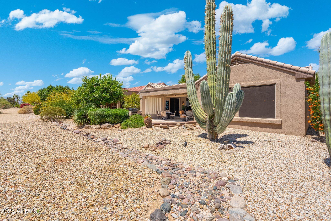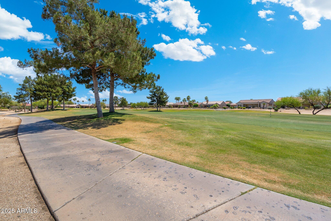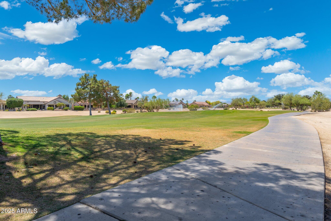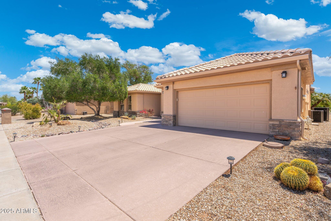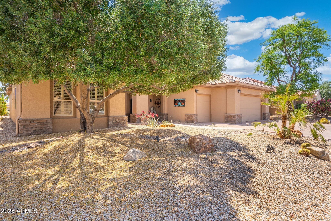$774,900 - 15133 W Wildfire Drive, Surprise
- 2
- Bedrooms
- 2
- Baths
- 2,450
- SQ. Feet
- 0.18
- Acres
WELCOME TO THIS SPACIOUS WINDROSE II LOCATED ON GOLF COURSE WITH AMAZING SUNSET VIEWS OF GFN#5.THE OPEN FLOOR PLAN WILL WOW YOU WITH ALL IT HAS TO OFFER. THE SPACIOUS KITCHEN WITH PLENTY OF ROOM FOR A FAMILY OR ENTERTAINING. FEATURES STAINLESS STEEL APPIANCES,GRANITE COUNTERTOPS LOTS OF CABINETS. ADJOINING ON ONE SIDE TO A RELAXING FAMILY ROOM AND LIVNG /DINNING AREA ON THE OTHER SIDE. THERE ARE PLENTY OF WINDOWS TO ENJOY THE NEVER ENDING VIEWS. PLANK TILE THROUGHOUT INCLUDING TWO BEDROOMS WITH ADJOINING CLOSETS AND BATHS. DESIRABLE DEN. CUSTOM SLAT WINDOW COVERS. OVERSIZED CUSTOM STAINED CONCRETE BACK PATIO WITH PONY WALL, BUILT-IN BBQ AND WATERFEATURE TO ENJOY THE BEAUTIFUL ARIZONA EVENINGS. 2.5 CAR GARAGE COMPLETE WITH CUSTOM CABINETS AND WORK BENCH. INCLUDES THE AMENITIES OF GRAND
Essential Information
-
- MLS® #:
- 6860174
-
- Price:
- $774,900
-
- Bedrooms:
- 2
-
- Bathrooms:
- 2.00
-
- Square Footage:
- 2,450
-
- Acres:
- 0.18
-
- Year Built:
- 2000
-
- Type:
- Residential
-
- Sub-Type:
- Single Family Residence
-
- Status:
- Active
Community Information
-
- Address:
- 15133 W Wildfire Drive
-
- Subdivision:
- SUN CITY GRAND SUMMERWIND
-
- City:
- Surprise
-
- County:
- Maricopa
-
- State:
- AZ
-
- Zip Code:
- 85374
Amenities
-
- Amenities:
- Golf, Pickleball, Community Spa Htd, Community Pool Htd, Community Media Room, Tennis Court(s), Biking/Walking Path, Fitness Center
-
- Utilities:
- APS,SW Gas3
-
- Parking Spaces:
- 3
-
- Parking:
- Garage Door Opener, Extended Length Garage, Direct Access, Attch'd Gar Cabinets, Golf Cart Garage
-
- # of Garages:
- 3
-
- Pool:
- None
Interior
-
- Interior Features:
- High Speed Internet, Granite Counters, Double Vanity, Breakfast Bar, Pantry, 3/4 Bath Master Bdrm
-
- Appliances:
- Gas Cooktop
-
- Heating:
- Natural Gas
-
- Cooling:
- Central Air
-
- Fireplace:
- Yes
-
- Fireplaces:
- 1 Fireplace
-
- # of Stories:
- 1
Exterior
-
- Exterior Features:
- Built-in Barbecue
-
- Lot Description:
- Desert Back, Desert Front, Auto Timer H2O Front, Auto Timer H2O Back
-
- Roof:
- Tile
-
- Construction:
- Stucco, Wood Frame, Painted
School Information
-
- District:
- Dysart Unified District
-
- Elementary:
- Dysart Middle School
-
- Middle:
- Dysart Middle School
-
- High:
- Dysart High School
Listing Details
- Listing Office:
- Coldwell Banker Realty
