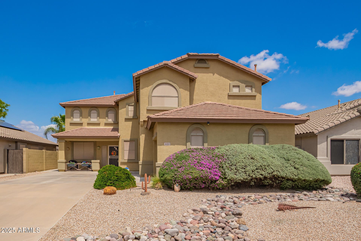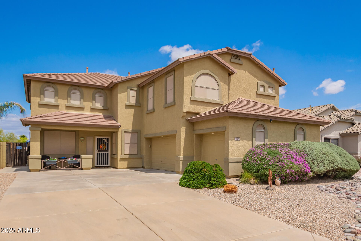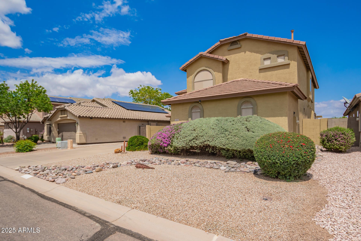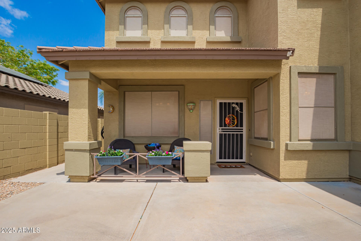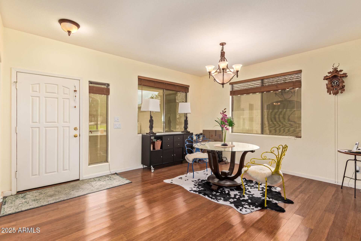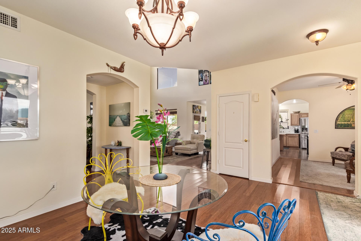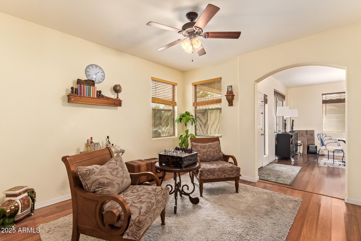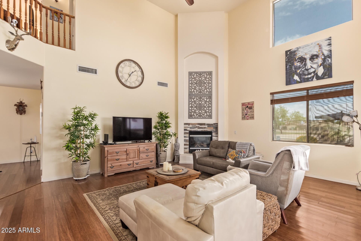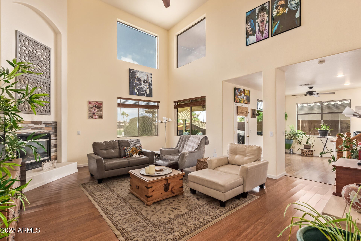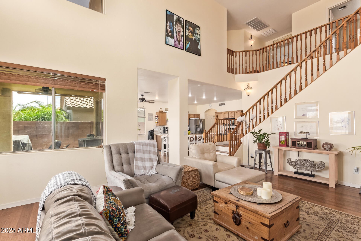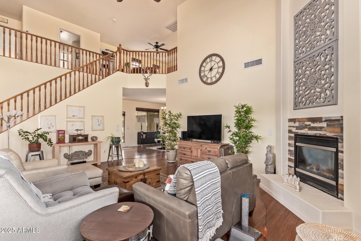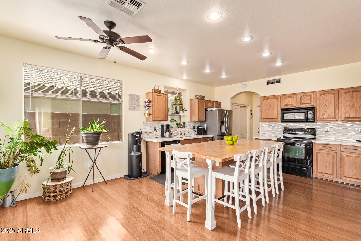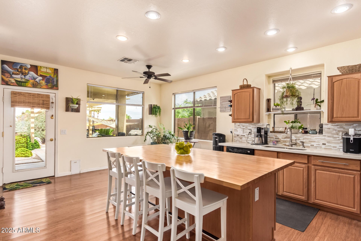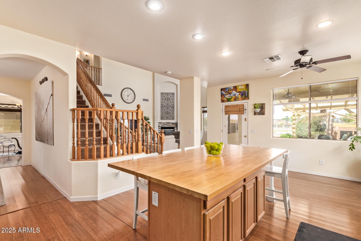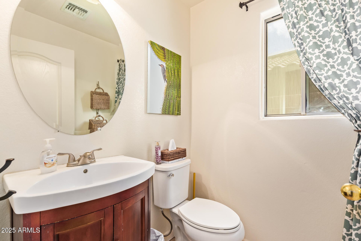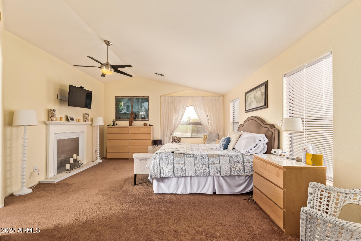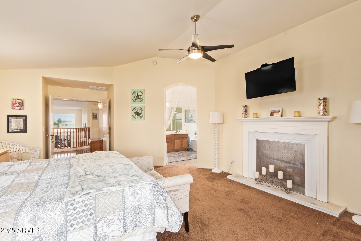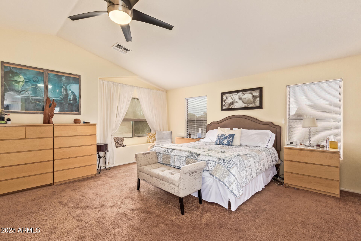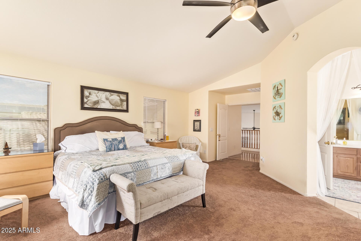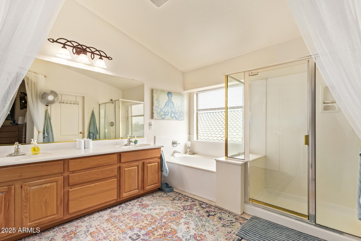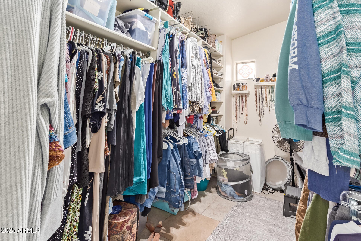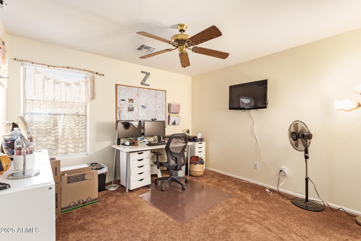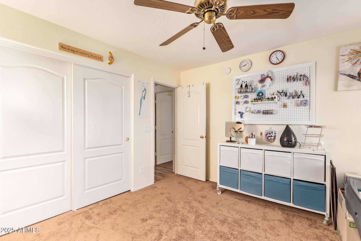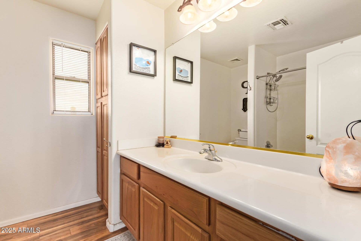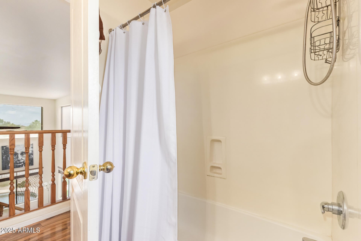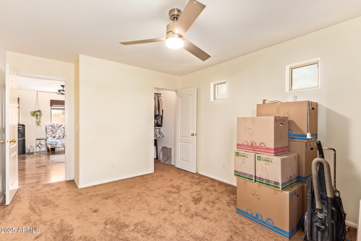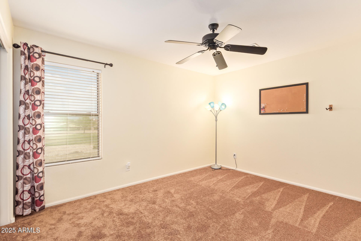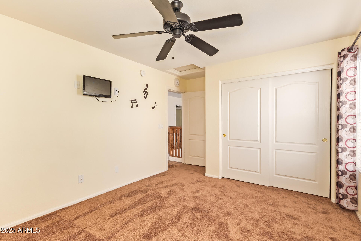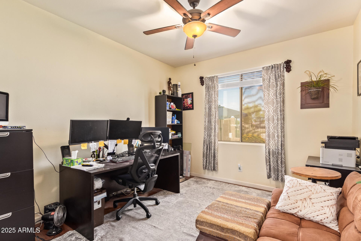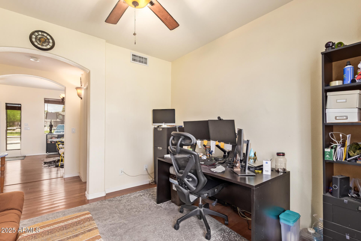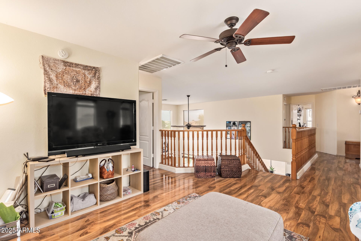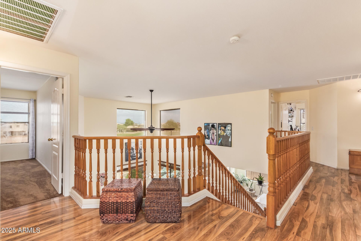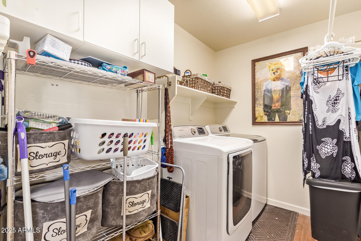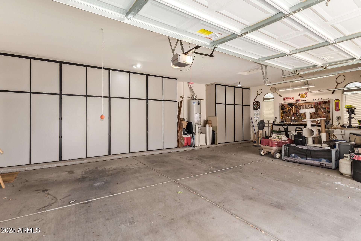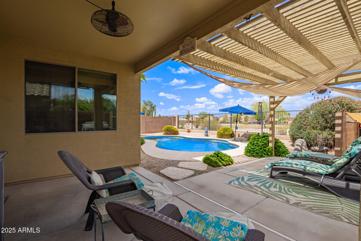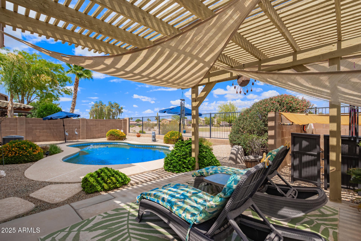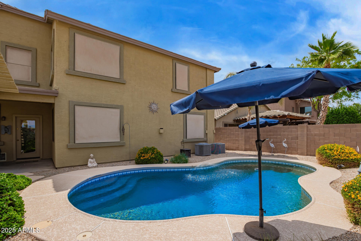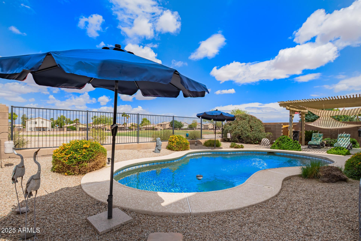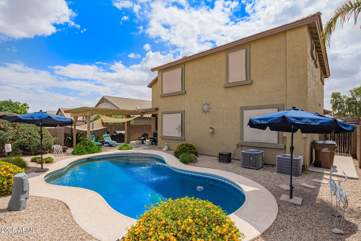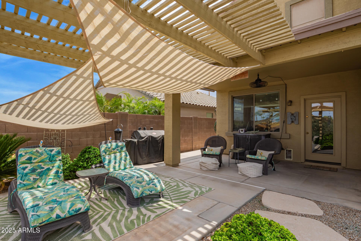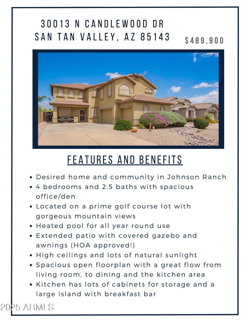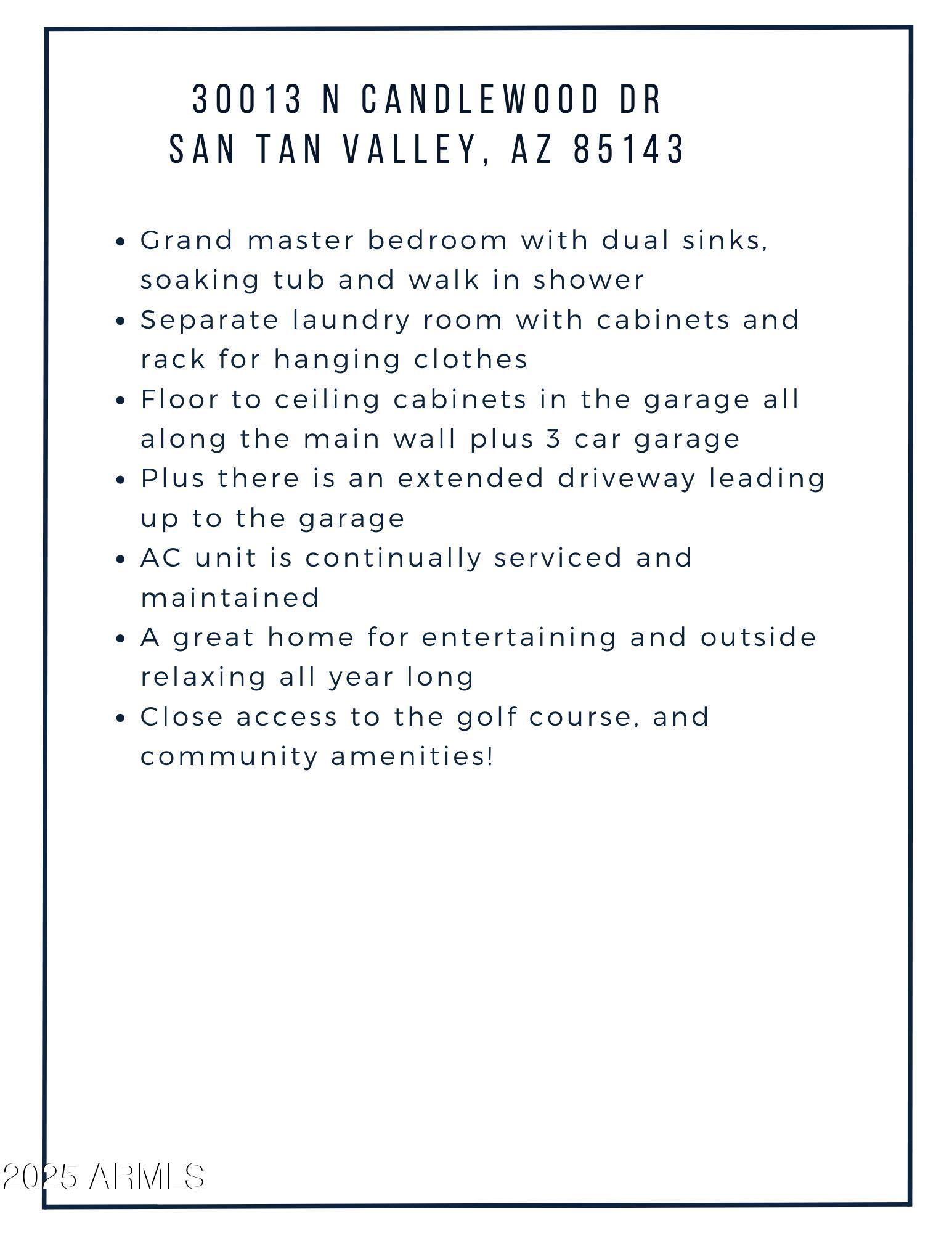$475,000 - 30013 N Candlewood Drive, San Tan Valley
- 4
- Bedrooms
- 3
- Baths
- 2,968
- SQ. Feet
- 0.14
- Acres
Live in an oasis at Johnson Ranch! This elegant 4-bedroom, 2.5-bath home with a spacious office/den sits on a premium golf course lot with sweeping mountain views. The open layout features high ceilings, abundant natural light, and seamless flow through the living, dining, and kitchen areas. The gourmet kitchen boasts ample cabinetry, a large island, and breakfast bar. Enjoy year-round outdoor living with a heated pool, extended patio, covered gazebo, and retractable awnings. The grand primary suite includes dual sinks, soaking tub, and walk-in shower. With a 3-car garage, floor-to-ceiling cabinets, and laundry room, this home has it all—comfort, style, and space to entertain!
Essential Information
-
- MLS® #:
- 6860191
-
- Price:
- $475,000
-
- Bedrooms:
- 4
-
- Bathrooms:
- 3.00
-
- Square Footage:
- 2,968
-
- Acres:
- 0.14
-
- Year Built:
- 2003
-
- Type:
- Residential
-
- Sub-Type:
- Single Family Residence
-
- Status:
- Active
Community Information
-
- Address:
- 30013 N Candlewood Drive
-
- Subdivision:
- JOHNSON RANCH UNIT 13
-
- City:
- San Tan Valley
-
- County:
- Pinal
-
- State:
- AZ
-
- Zip Code:
- 85143
Amenities
-
- Amenities:
- Golf, Pickleball, Community Spa Htd, Community Pool Htd, Tennis Court(s), Playground, Biking/Walking Path
-
- Utilities:
- SRP,City Gas3
-
- Parking Spaces:
- 9
-
- Parking:
- Garage Door Opener
-
- # of Garages:
- 3
-
- View:
- Mountain(s)
-
- Pool:
- Heated, Private
Interior
-
- Interior Features:
- High Speed Internet, Double Vanity, Upstairs, Eat-in Kitchen, Breakfast Bar, 9+ Flat Ceilings, Soft Water Loop, Vaulted Ceiling(s), Kitchen Island, Full Bth Master Bdrm, Separate Shwr & Tub
-
- Appliances:
- Electric Cooktop
-
- Heating:
- Natural Gas
-
- Cooling:
- Central Air, Ceiling Fan(s)
-
- Fireplace:
- Yes
-
- Fireplaces:
- 1 Fireplace, Family Room, Gas
-
- # of Stories:
- 2
Exterior
-
- Lot Description:
- Sprinklers In Rear, Sprinklers In Front, Desert Front, On Golf Course, Gravel/Stone Front, Auto Timer H2O Front, Auto Timer H2O Back
-
- Windows:
- Solar Screens
-
- Roof:
- Tile
-
- Construction:
- Stucco, Wood Frame, Painted
School Information
-
- District:
- Florence Unified School District
-
- Elementary:
- Walker Butte K-8
-
- Middle:
- Walker Butte K-8
-
- High:
- San Tan Foothills High School
Listing Details
- Listing Office:
- Exp Realty
