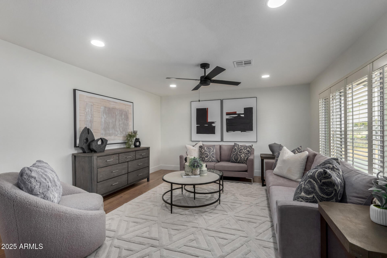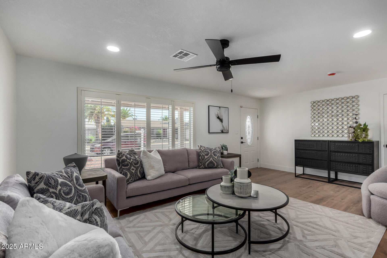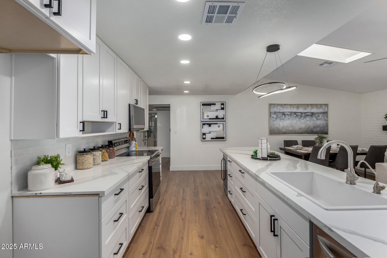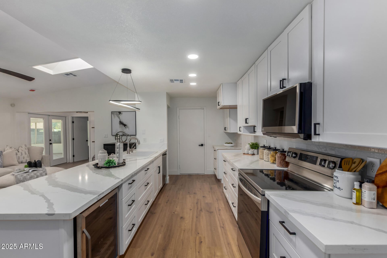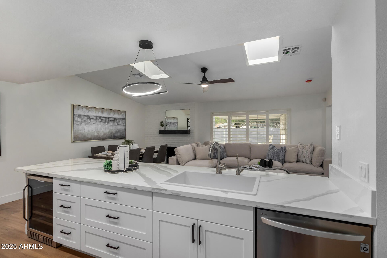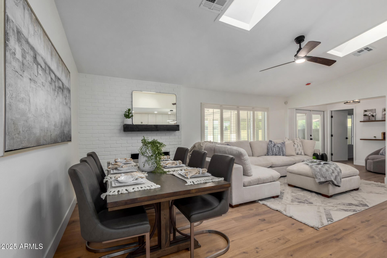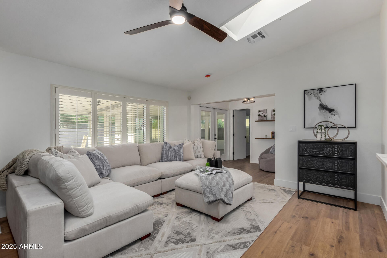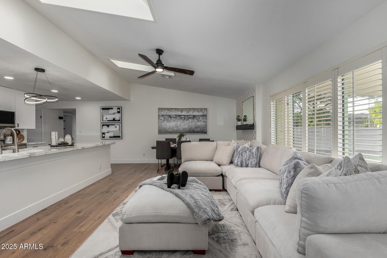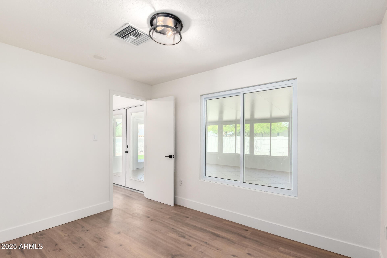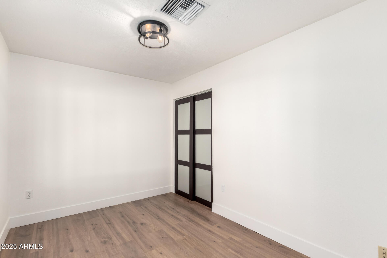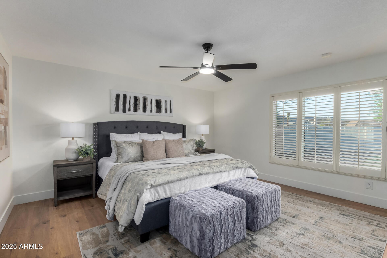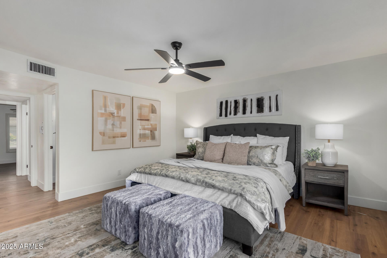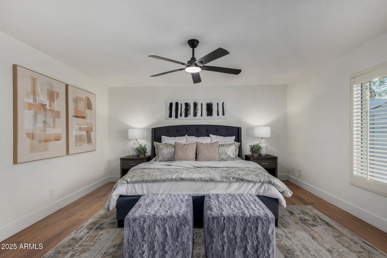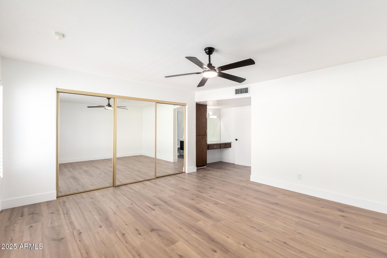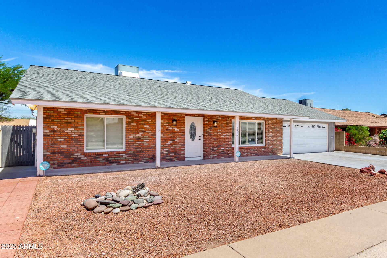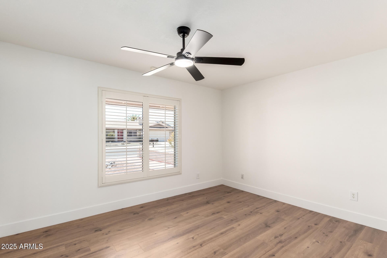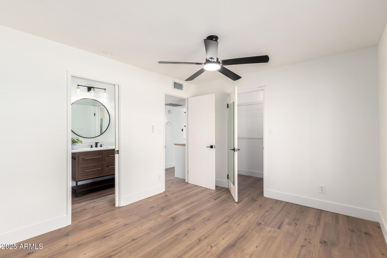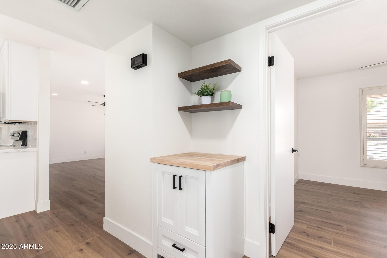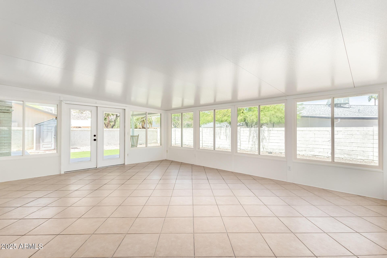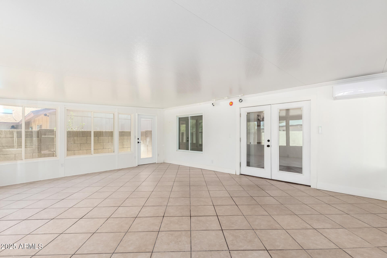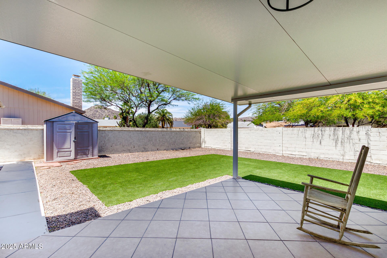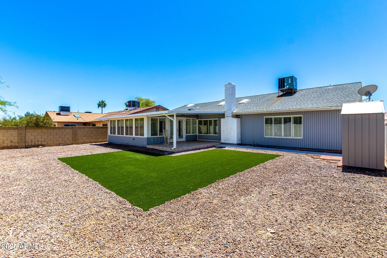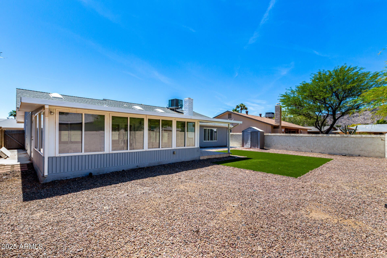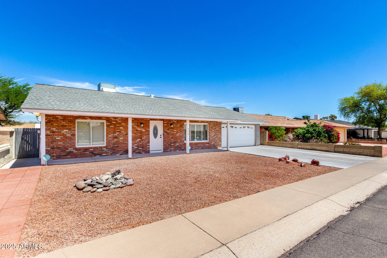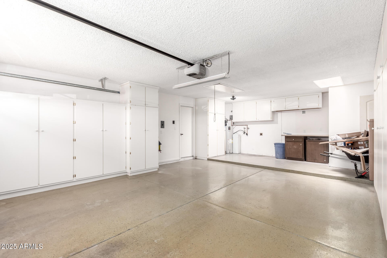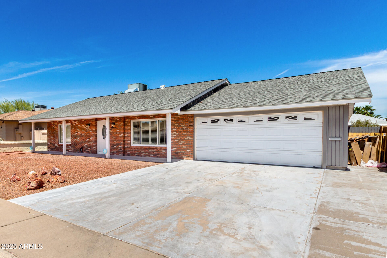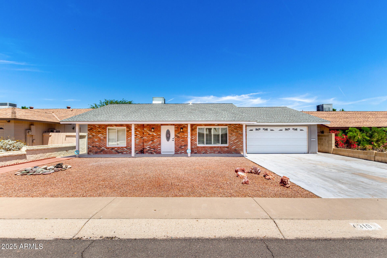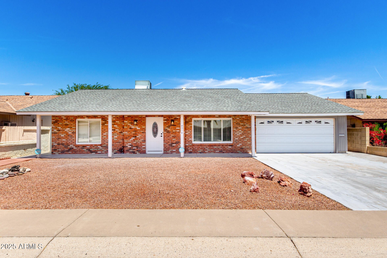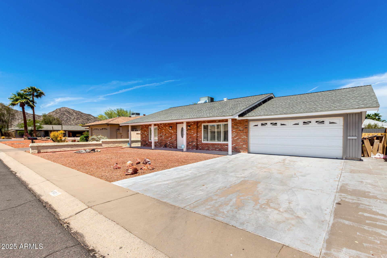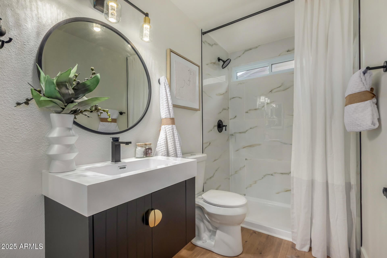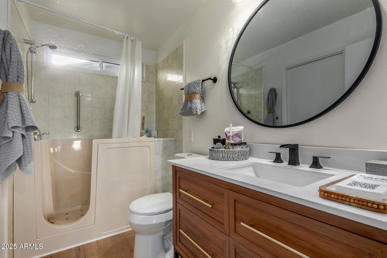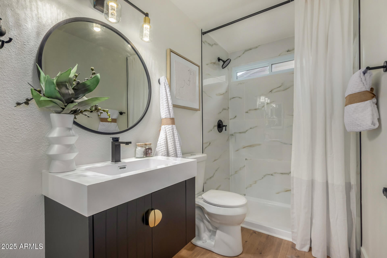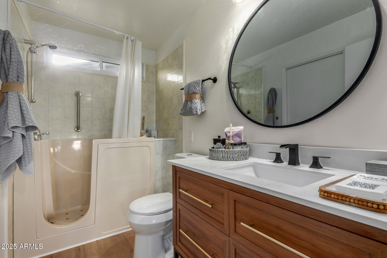$478,000 - 4310 E Sacaton Street, Phoenix
- 3
- Bedrooms
- 2
- Baths
- 2,051
- SQ. Feet
- 0.16
- Acres
Enjoy owning this 3-bedroom home that has been tastefully renovated! This gem is designed to impress with wood-look flooring, plantation shutters, recessed lighting, ceiling fans, and fresh soft paint. Bright living room and the large great room, enhanced by a wood-burning fireplace, are thoughtfully made for entertaining. Pristine kitchen offers crisp white cabinets, stainless steel appliances, quartz counters, subway tile backsplash, skylights, and a breakfast bar. Check out the main bedroom, complete with a well-sized mirrored door closet, make-up desk, and a bathroom with a floor-to-ceiling tiled shower. HUGE Arizona room invites tranquil afternoons. With its covered patio and storage shed, the spacious backyard is the right spot for hosting fun gatherings. Don't miss it!
Essential Information
-
- MLS® #:
- 6860196
-
- Price:
- $478,000
-
- Bedrooms:
- 3
-
- Bathrooms:
- 2.00
-
- Square Footage:
- 2,051
-
- Acres:
- 0.16
-
- Year Built:
- 1978
-
- Type:
- Residential
-
- Sub-Type:
- Single Family Residence
-
- Style:
- Ranch
-
- Status:
- Active
Community Information
-
- Address:
- 4310 E Sacaton Street
-
- Subdivision:
- AHWATUKEE RS-6
-
- City:
- Phoenix
-
- County:
- Maricopa
-
- State:
- AZ
-
- Zip Code:
- 85044
Amenities
-
- Amenities:
- Golf, Pickleball, Community Spa Htd, Community Pool Htd, Tennis Court(s)
-
- Utilities:
- SRP,SW Gas3
-
- Parking Spaces:
- 4
-
- Parking:
- Garage Door Opener, Direct Access, Attch'd Gar Cabinets, Separate Strge Area
-
- # of Garages:
- 2
Interior
-
- Interior Features:
- High Speed Internet, Breakfast Bar, 9+ Flat Ceilings, No Interior Steps, 3/4 Bath Master Bdrm
-
- Heating:
- Electric
-
- Cooling:
- Central Air, Ceiling Fan(s), Mini Split
-
- Fireplace:
- Yes
-
- Fireplaces:
- 1 Fireplace, Family Room
-
- # of Stories:
- 1
Exterior
-
- Exterior Features:
- Storage
-
- Lot Description:
- Gravel/Stone Front, Gravel/Stone Back, Synthetic Grass Back
-
- Windows:
- Skylight(s), Dual Pane
-
- Roof:
- Composition
-
- Construction:
- Brick Veneer, Wood Siding, Wood Frame, Painted, Brick
School Information
-
- District:
- Tempe Union High School District
-
- Elementary:
- Kyrene Middle School
-
- Middle:
- Kyrene Middle School
-
- High:
- Tempe High School
Listing Details
- Listing Office:
- Realty One Group
