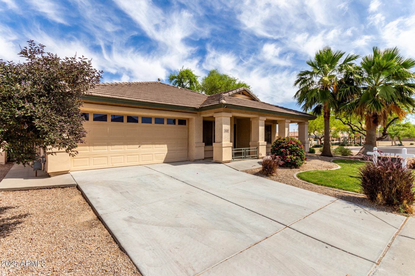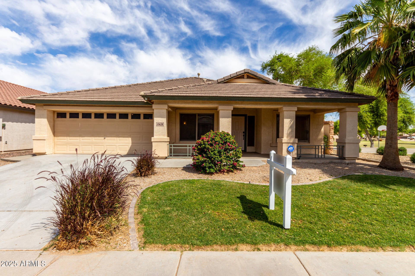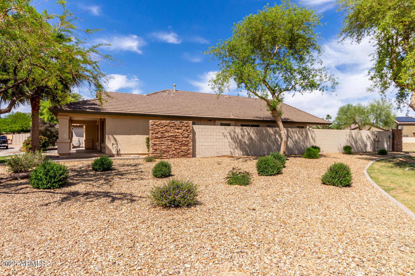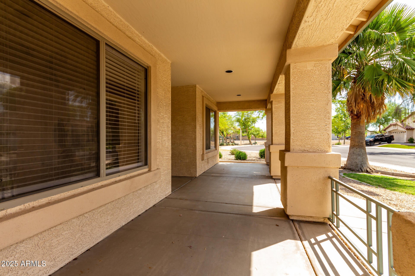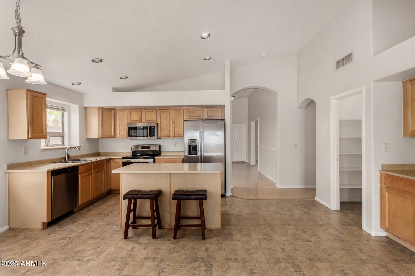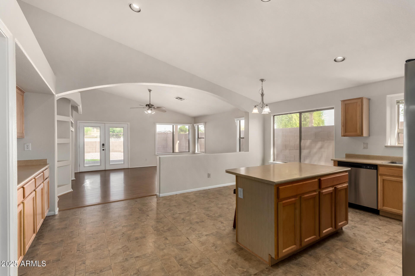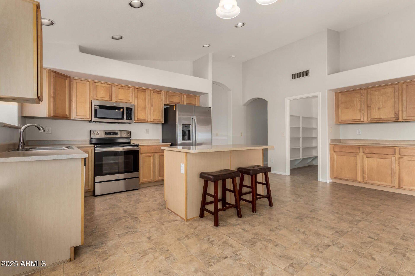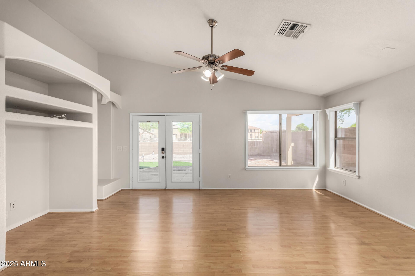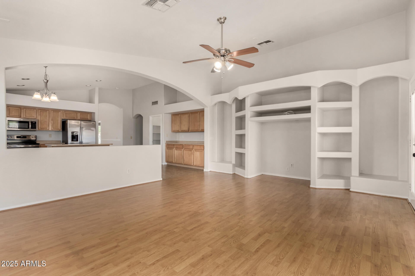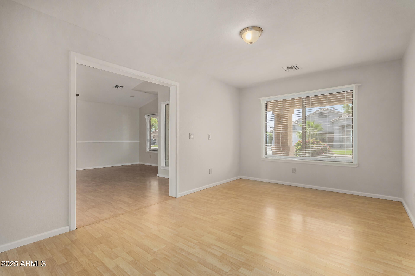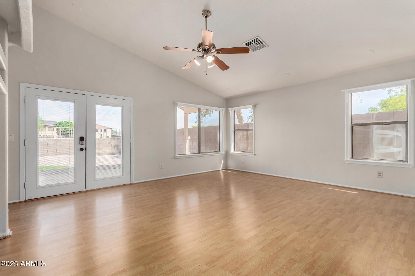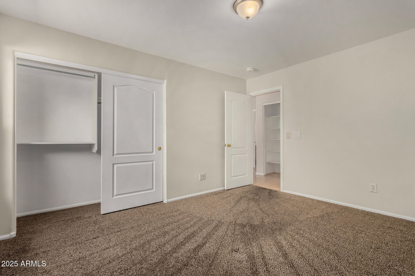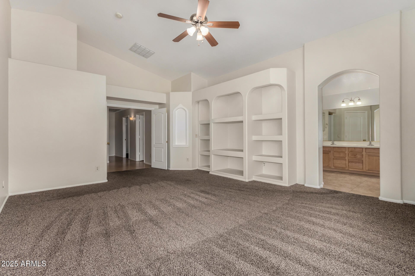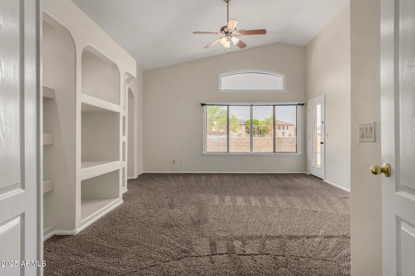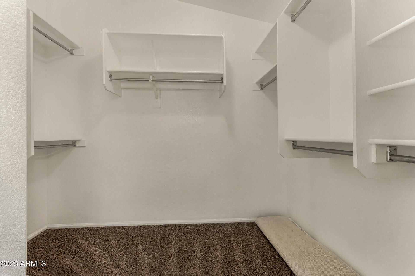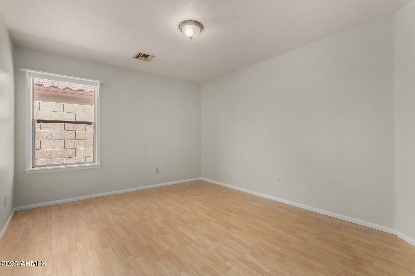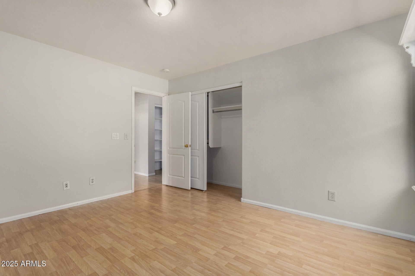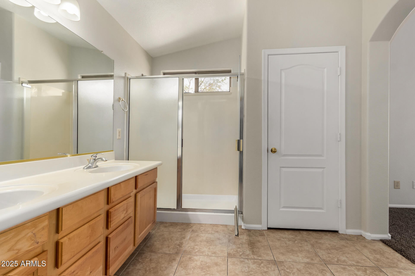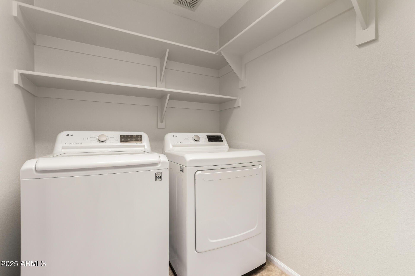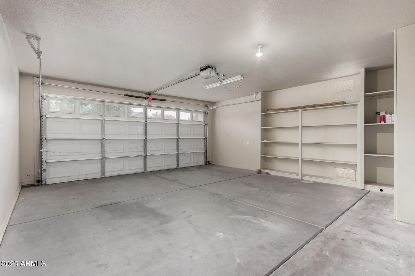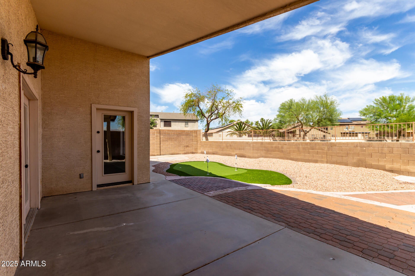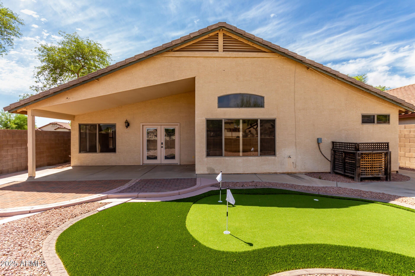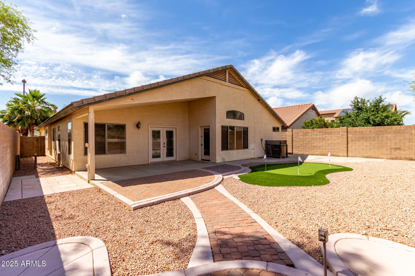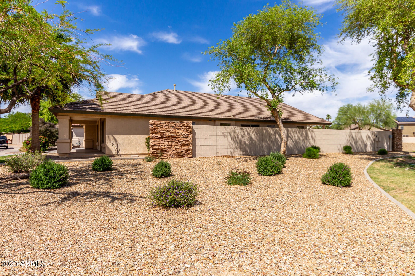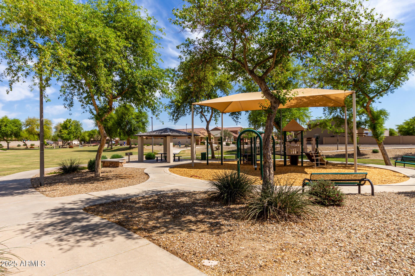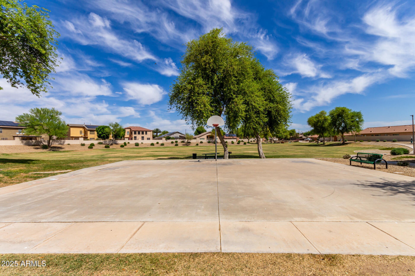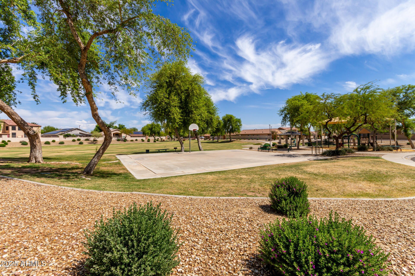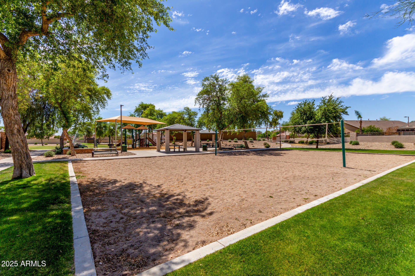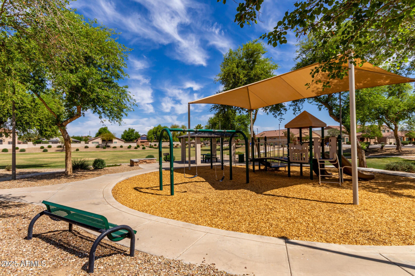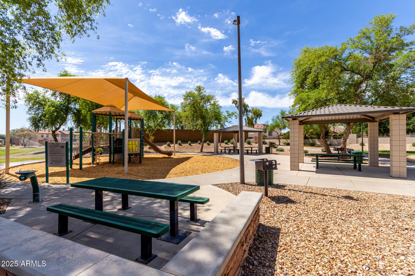$475,000 - 12428 W Vermont Court, Litchfield Park
- 3
- Bedrooms
- 2
- Baths
- 2,313
- SQ. Feet
- 0.14
- Acres
Move-in ready single-story stunner on a premium cul-de-sac lot with only one neighbor—no homes to the back or one side! Enjoy added privacy with a view fence overlooking a beautifully maintained common area. Freshly painted with new carpet, this bright and airy open-concept home features 3 spacious bedrooms plus a versatile den—perfect for a home office or 4th bedroom. Includes upscale stainless steel appliances, abundant natural light, and stylish finishes throughout. The drought-resistant backyard oasis boasts lush turf and a custom putting green—ideal for relaxing or entertaining. Located next to a greenbelt, playground, and basketball court, and just minutes from the Wigwam Resort, walking trails, Tanger Outlets, State Farm Stadium, and the upcoming Mattel Adventure Park.
Essential Information
-
- MLS® #:
- 6860355
-
- Price:
- $475,000
-
- Bedrooms:
- 3
-
- Bathrooms:
- 2.00
-
- Square Footage:
- 2,313
-
- Acres:
- 0.14
-
- Year Built:
- 2002
-
- Type:
- Residential
-
- Sub-Type:
- Single Family Residence
-
- Style:
- Ranch
-
- Status:
- Active
Community Information
-
- Address:
- 12428 W Vermont Court
-
- Subdivision:
- WIGWAM CREEK NORTH PHASE 1
-
- City:
- Litchfield Park
-
- County:
- Maricopa
-
- State:
- AZ
-
- Zip Code:
- 85340
Amenities
-
- Amenities:
- Playground, Biking/Walking Path
-
- Utilities:
- APS,SW Gas3
-
- Parking Spaces:
- 2
-
- Parking:
- Garage Door Opener
-
- # of Garages:
- 2
-
- Pool:
- None
Interior
-
- Interior Features:
- High Speed Internet, Double Vanity, Eat-in Kitchen, 9+ Flat Ceilings, Kitchen Island, Full Bth Master Bdrm
-
- Heating:
- Natural Gas
-
- Cooling:
- Central Air
-
- Fireplaces:
- None
-
- # of Stories:
- 1
Exterior
-
- Lot Description:
- Sprinklers In Rear, Sprinklers In Front, Desert Back, Desert Front, Cul-De-Sac, Grass Front, Synthetic Grass Back
-
- Windows:
- Dual Pane
-
- Roof:
- Tile
-
- Construction:
- Stucco, Wood Frame, Painted
School Information
-
- District:
- Agua Fria Union High School District
-
- Elementary:
- Barbara B. Robey Elementary School
-
- Middle:
- L. Thomas Heck Middle School
-
- High:
- Millennium High School
Listing Details
- Listing Office:
- The Noble Agency
