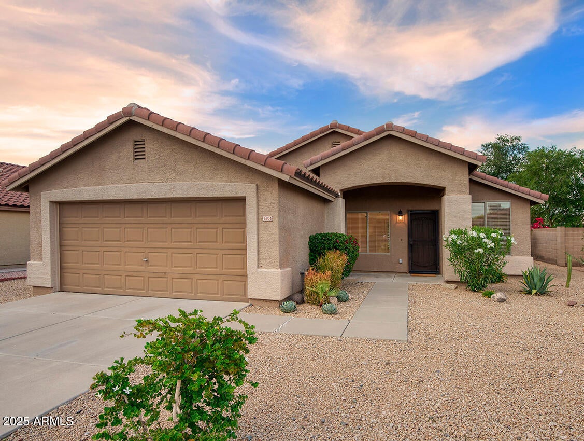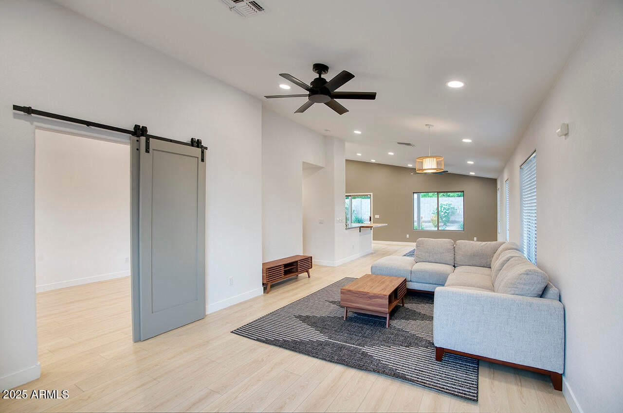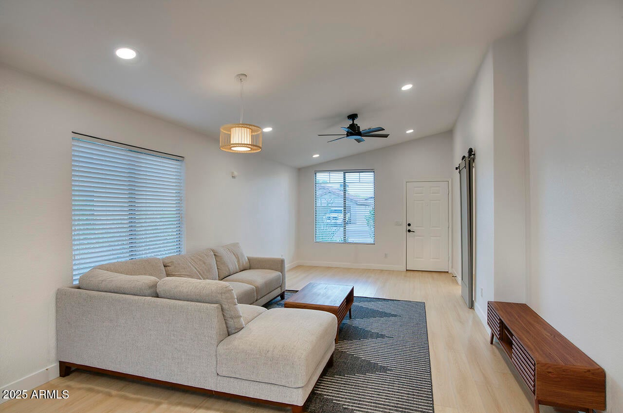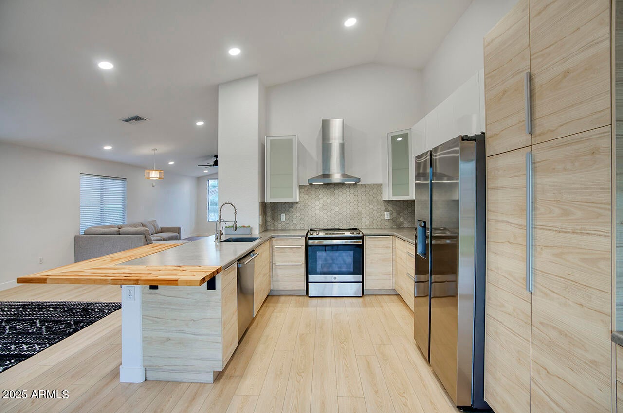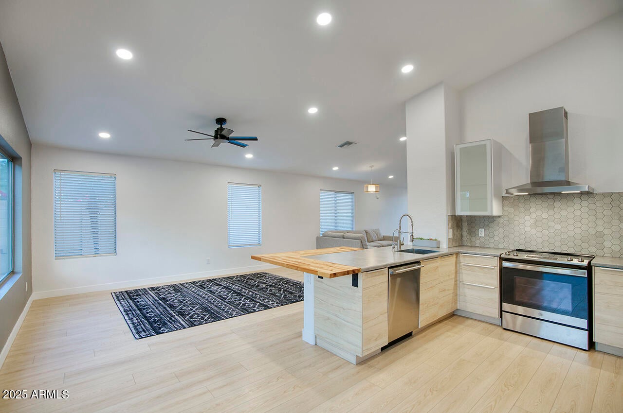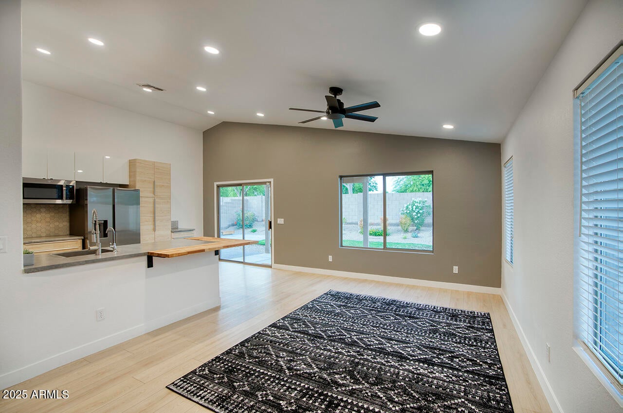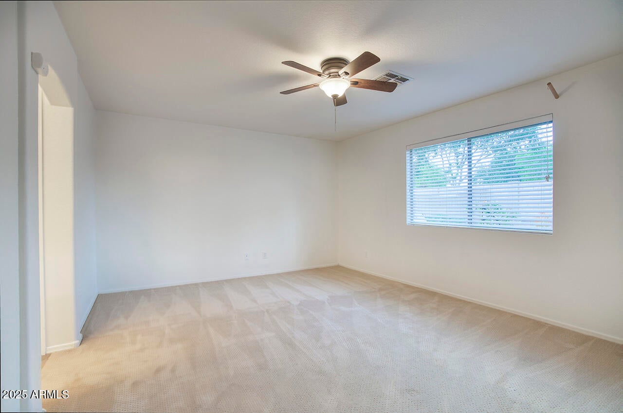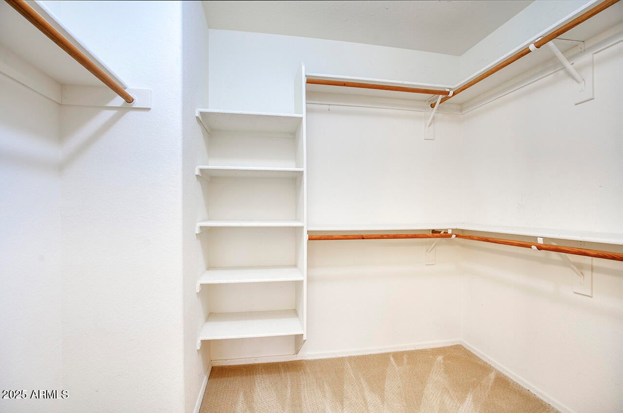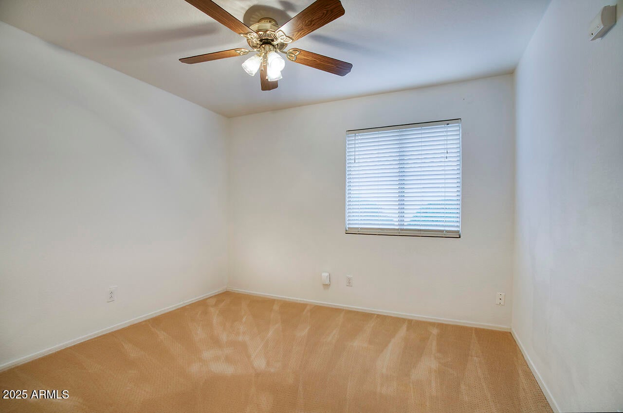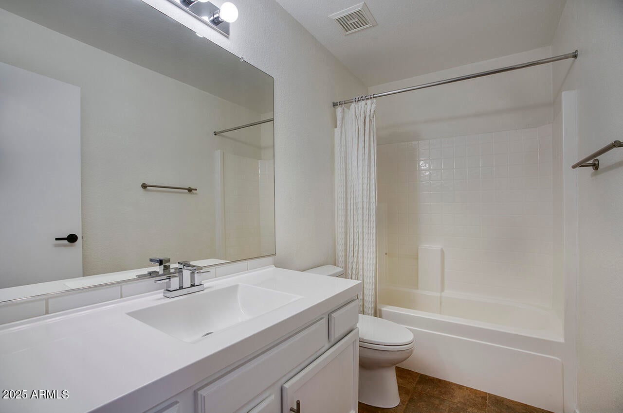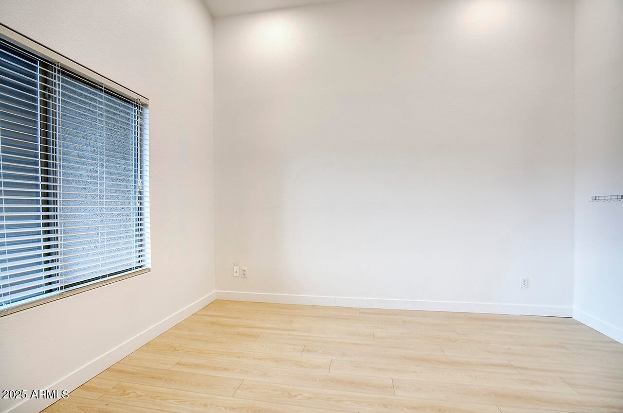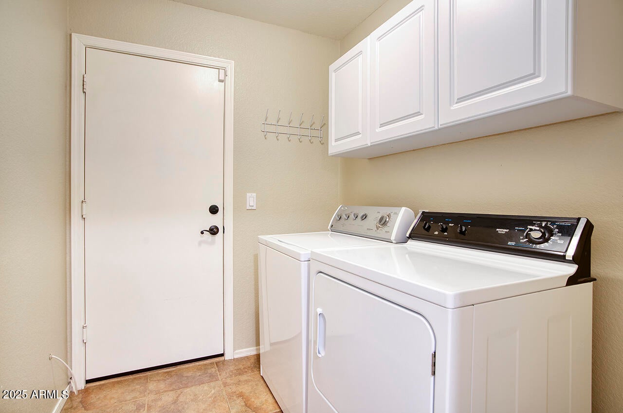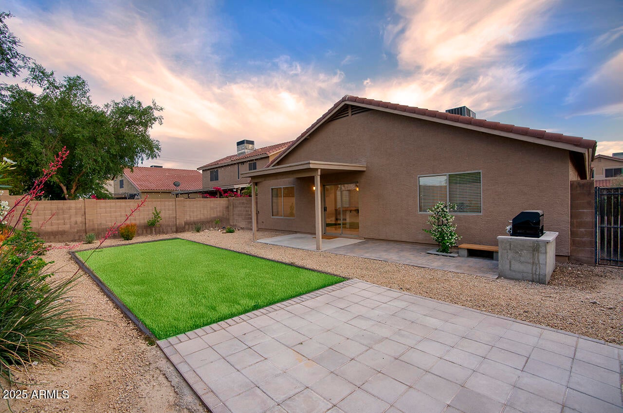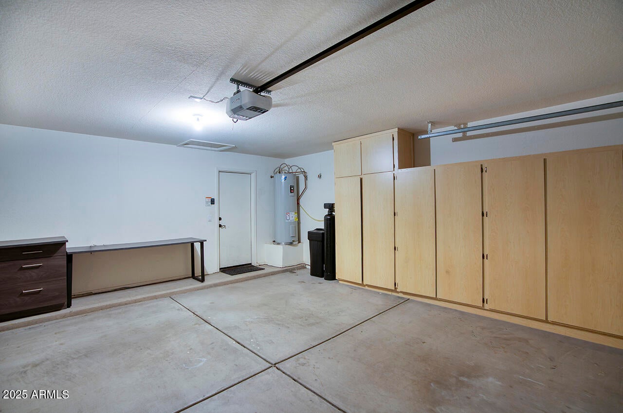$449,000 - 3604 W Calle Lejos, Glendale
- 3
- Bedrooms
- 2
- Baths
- 1,600
- SQ. Feet
- 0.16
- Acres
Welcome to this North Canyon Ranch gem—your Glendale dream home is here! Enjoy peace of mind with recent upgrades: a newer HVAC system and water heater in 2022, and a beautifully renovated kitchen and main living area in 2023. The durable tile roof is under 10 years old. Inside, you'll find a bright, open floor plan with laminate flooring, tile in the bathrooms, and plush luxury carpet in two bedrooms. The updated kitchen shines with stainless steel appliances, including a Samsung fridge, a sleek vent hood, and a modern sink. Stay refreshed with a reverse osmosis system and soft water setup. Energy saving ceiling fans and louvered blinds throughout. The garage features built-in cabinetry and a workbench. Enjoy the tranquil backyard with patio, grass area and BBQ. Do not miss this home! The irrigation system was redone in 2020 and new barn doors and closet system were installed at the third bedroom in 2025. This move-in ready home is ideally located near major freeways, the new TSMC facility and multiple recreation areas.
Essential Information
-
- MLS® #:
- 6860381
-
- Price:
- $449,000
-
- Bedrooms:
- 3
-
- Bathrooms:
- 2.00
-
- Square Footage:
- 1,600
-
- Acres:
- 0.16
-
- Year Built:
- 1996
-
- Type:
- Residential
-
- Sub-Type:
- Single Family Residence
-
- Status:
- Active Under Contract
Community Information
-
- Address:
- 3604 W Calle Lejos
-
- Subdivision:
- PARCEL 3B AT NORTH CANYON RANCH
-
- City:
- Glendale
-
- County:
- Maricopa
-
- State:
- AZ
-
- Zip Code:
- 85310
Amenities
-
- Amenities:
- Biking/Walking Path
-
- Utilities:
- APS
-
- Parking Spaces:
- 4
-
- Parking:
- Garage Door Opener, Direct Access, Attch'd Gar Cabinets
-
- # of Garages:
- 2
-
- Pool:
- None
Interior
-
- Interior Features:
- High Speed Internet, Eat-in Kitchen, Breakfast Bar, No Interior Steps, Vaulted Ceiling(s), Pantry, 3/4 Bath Master Bdrm, Laminate Counters
-
- Appliances:
- Built-In Electric Oven
-
- Heating:
- Electric
-
- Cooling:
- Central Air, Ceiling Fan(s), Programmable Thmstat
-
- Fireplaces:
- None
-
- # of Stories:
- 1
Exterior
-
- Exterior Features:
- Private Yard
-
- Lot Description:
- Sprinklers In Rear, Sprinklers In Front, Desert Front, Gravel/Stone Front, Gravel/Stone Back, Grass Back, Auto Timer H2O Front, Auto Timer H2O Back
-
- Windows:
- Dual Pane
-
- Roof:
- Tile
-
- Construction:
- Stucco, Wood Frame, Painted
School Information
-
- District:
- Deer Valley Unified District
-
- Elementary:
- Desert Sage Elementary School
-
- Middle:
- Hillcrest Middle School
-
- High:
- Sandra Day O'Connor High School
Listing Details
- Listing Office:
- Luxe Real Estate Group
