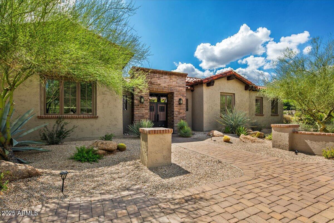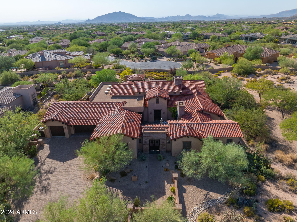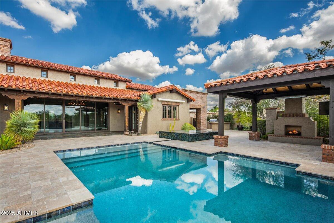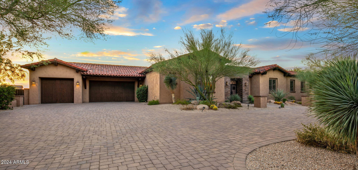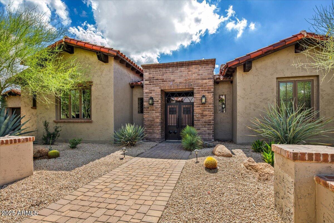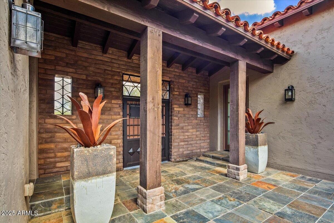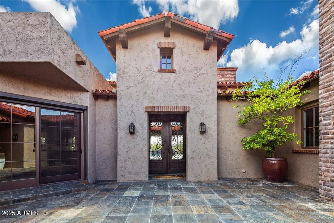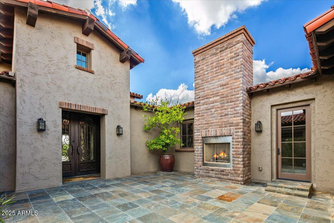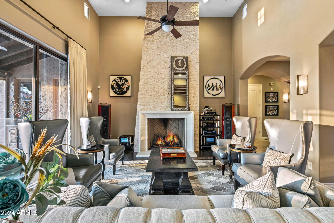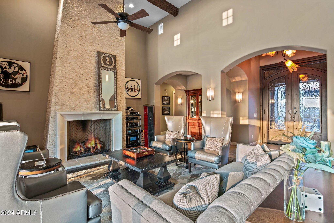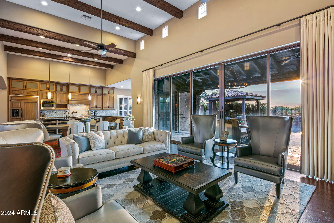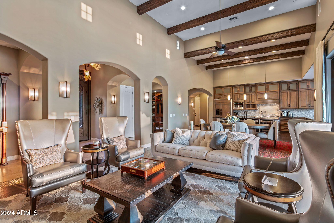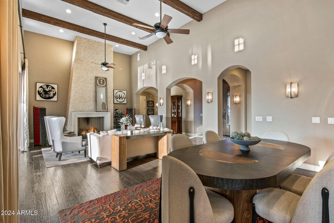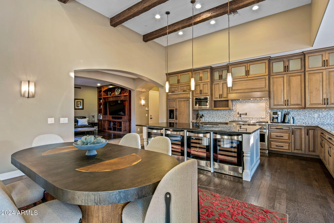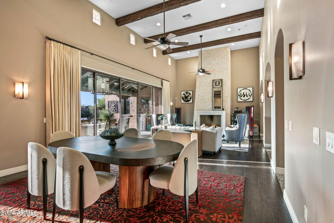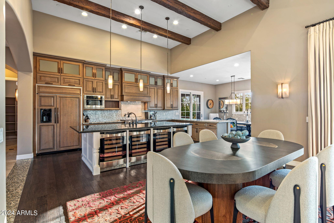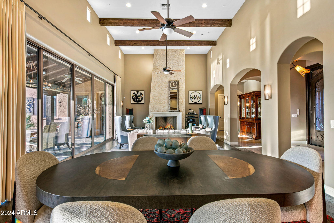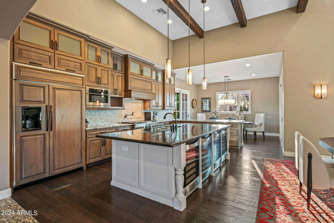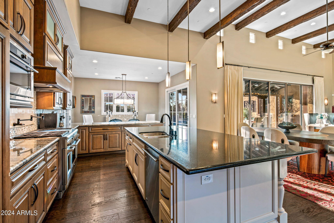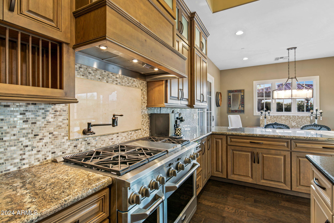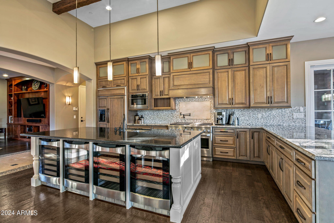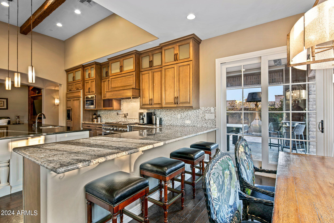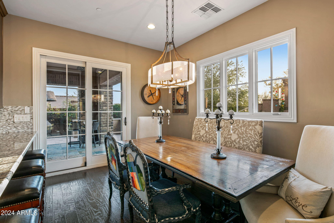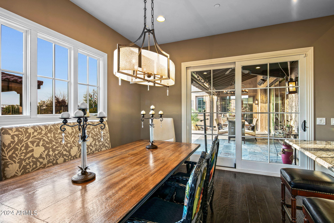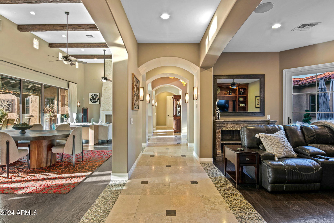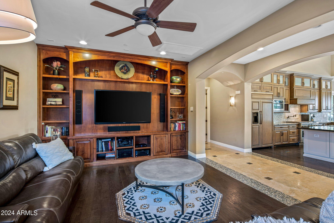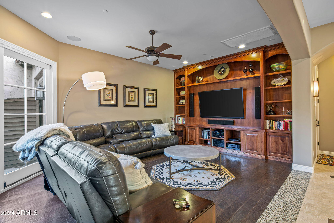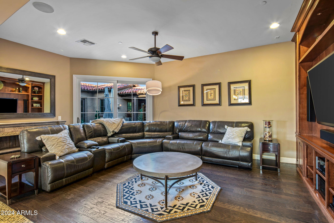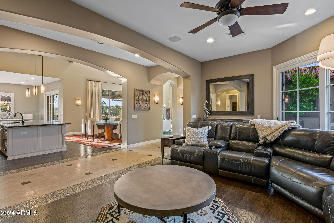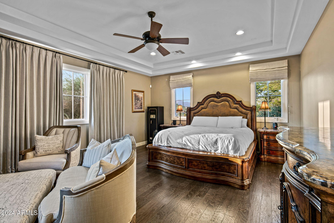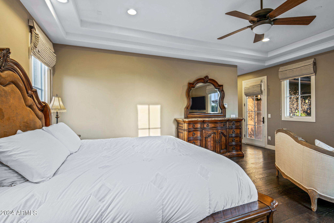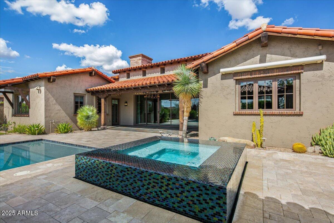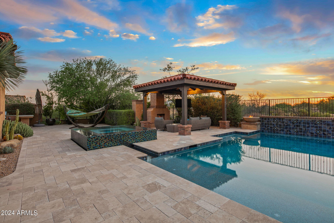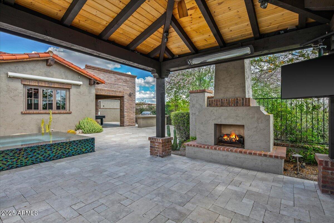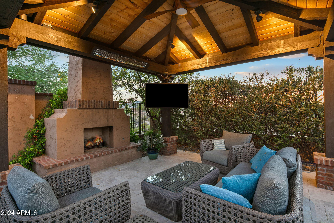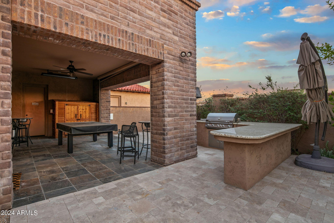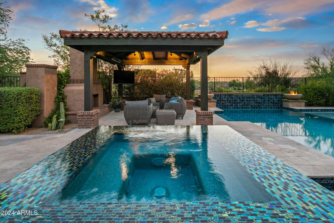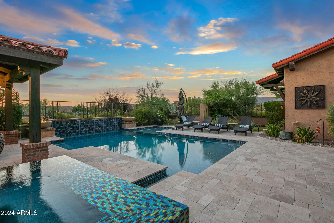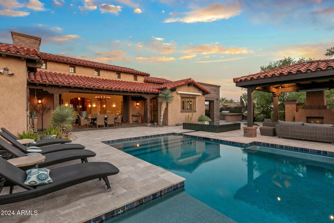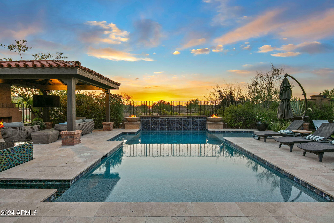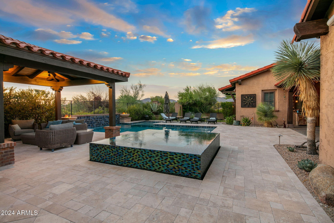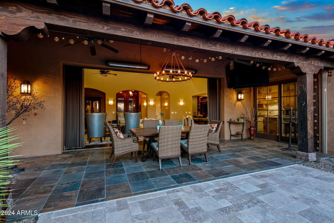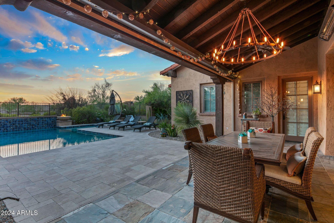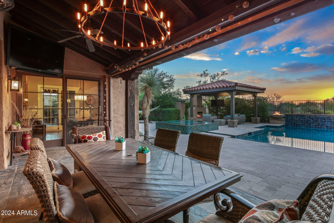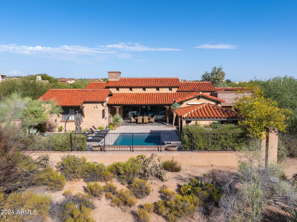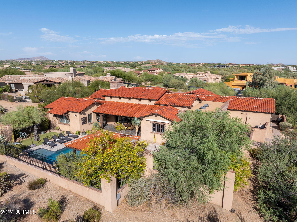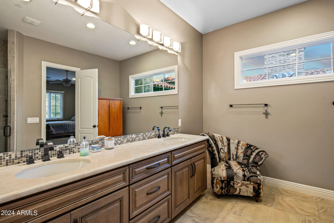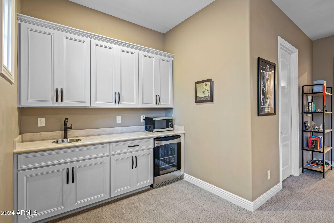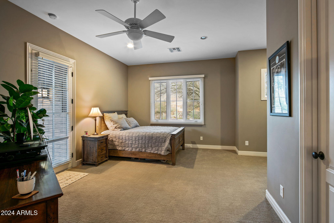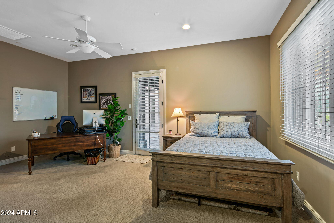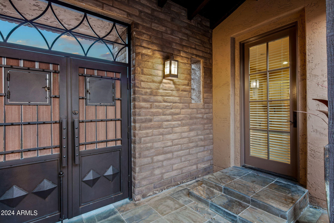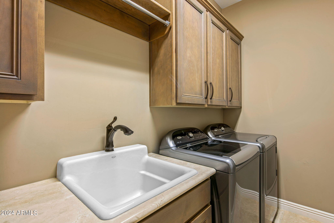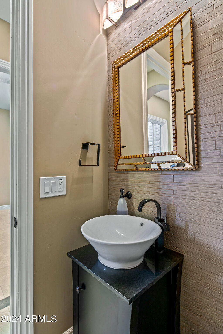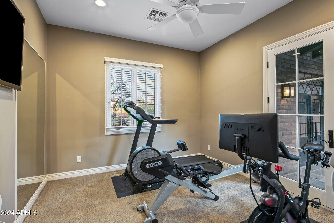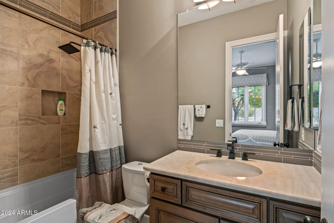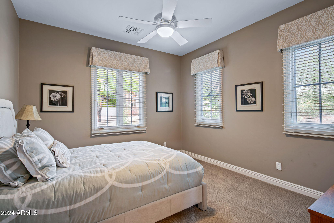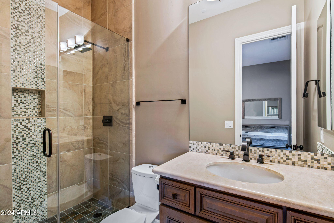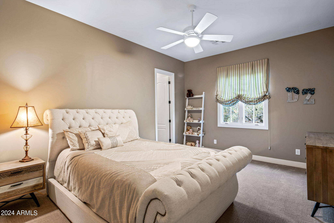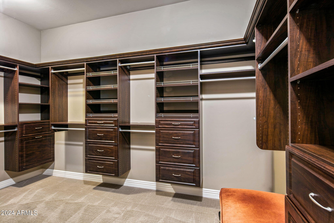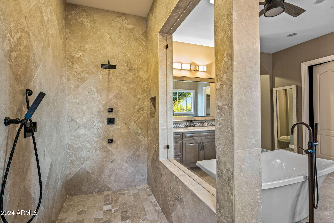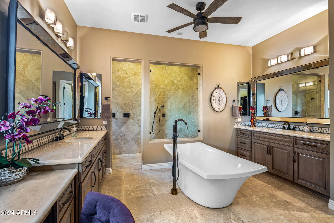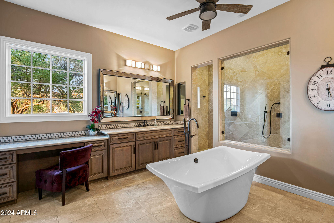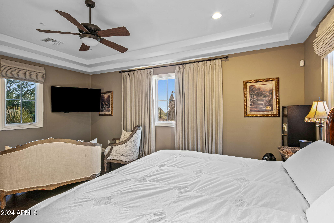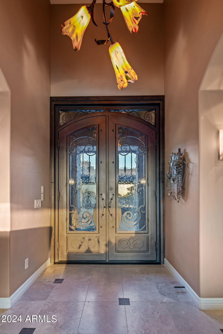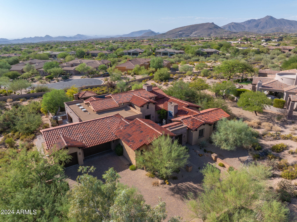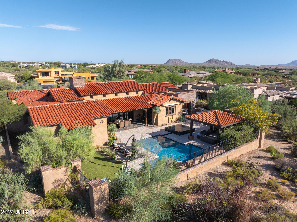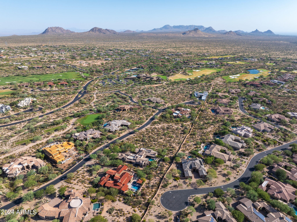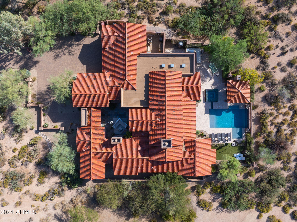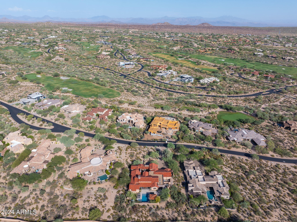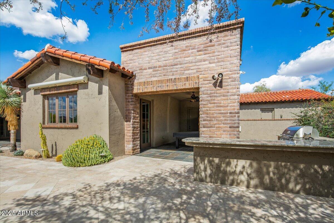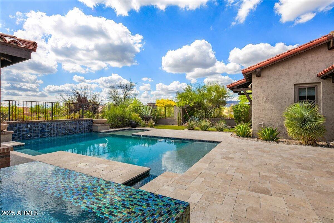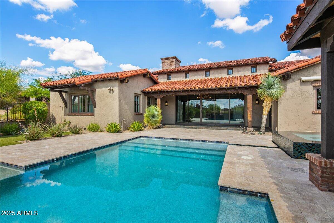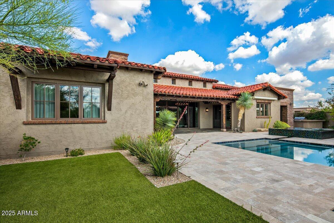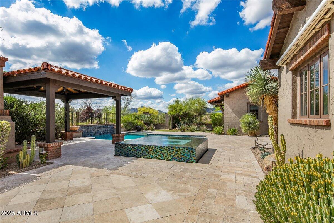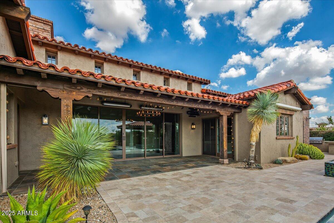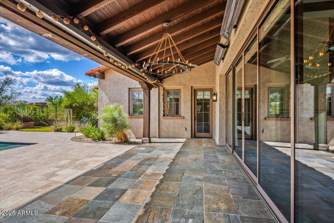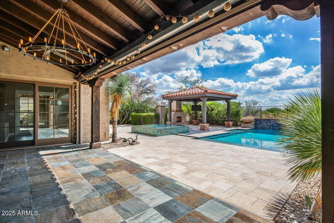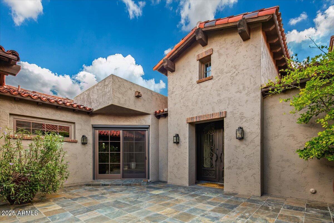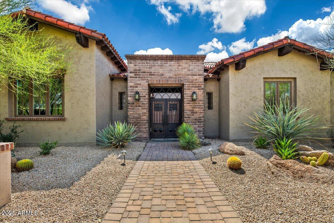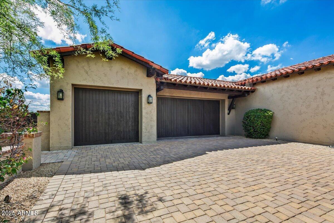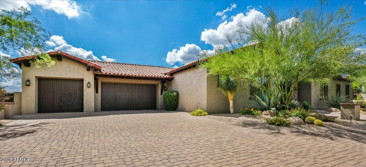$2,800,000 - 37440 N 104th Place, Scottsdale
- 4
- Bedrooms
- 5
- Baths
- 4,493
- SQ. Feet
- 0.9
- Acres
Discover the perfect-sized home offering the quintessential indoor/outdoor Arizona lifestyle, located in the prestigious private golf community of Mirabel. Thoughtfully updated, this home seamlessly blends luxury and comfort, highlighted by a wall of pocket doors that bring the outdoors in. The great room serves as a welcoming hub for gatherings, ideal for creating cherished memories with family and friends. Adjacent to it, the spacious kitchen features a large walk-in pantry, a breakfast room, and direct access to the backyard—perfect for an outdoor kitchen and entertainment area, whether for a barbecue, pool table, or ping pong. The primary suite is your private retreat, with direct access to the pool and spa, an opulent shower and soaking tub, and a generously sized walk-in closet
Essential Information
-
- MLS® #:
- 6860397
-
- Price:
- $2,800,000
-
- Bedrooms:
- 4
-
- Bathrooms:
- 5.00
-
- Square Footage:
- 4,493
-
- Acres:
- 0.90
-
- Year Built:
- 2012
-
- Type:
- Residential
-
- Sub-Type:
- Single Family Residence
-
- Style:
- Santa Barbara/Tuscan
-
- Status:
- Active
Community Information
-
- Address:
- 37440 N 104th Place
-
- Subdivision:
- MIRABEL Club
-
- City:
- Scottsdale
-
- County:
- Maricopa
-
- State:
- AZ
-
- Zip Code:
- 85262
Amenities
-
- Amenities:
- Golf, Pickleball, Gated, Community Spa, Community Spa Htd, Community Pool Htd, Community Pool, Community Media Room, Guarded Entry, Concierge, Tennis Court(s), Fitness Center
-
- Utilities:
- APS,SW Gas3
-
- Parking Spaces:
- 5
-
- # of Garages:
- 3
-
- Pool:
- Heated, Private
Interior
-
- Interior Features:
- Granite Counters, Double Vanity, Eat-in Kitchen, Breakfast Bar, 9+ Flat Ceilings, No Interior Steps, Roller Shields, Kitchen Island, Full Bth Master Bdrm, Separate Shwr & Tub, Tub with Jets
-
- Appliances:
- Gas Cooktop
-
- Heating:
- Natural Gas
-
- Cooling:
- Central Air, Ceiling Fan(s)
-
- Fireplace:
- Yes
-
- Fireplaces:
- 3+ Fireplace, Exterior Fireplace, Gas
-
- # of Stories:
- 1
Exterior
-
- Lot Description:
- Desert Back, Desert Front, Auto Timer H2O Front, Auto Timer H2O Back, Irrigation Front, Irrigation Back
-
- Windows:
- Solar Screens, Dual Pane
-
- Roof:
- Tile, Built-Up, Foam
-
- Construction:
- Stucco, Wood Frame, Stone
School Information
-
- District:
- Cave Creek Unified District
-
- Elementary:
- Black Mountain Elementary School
-
- Middle:
- Sonoran Trails Middle School
-
- High:
- Cactus Shadows High School
Listing Details
- Listing Office:
- Russ Lyon Sotheby's International Realty
