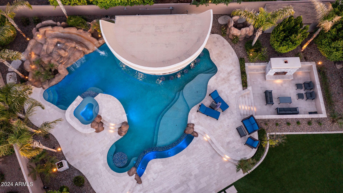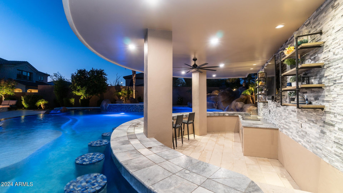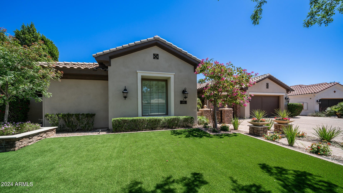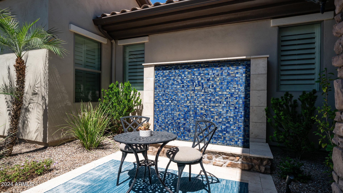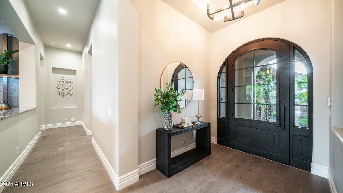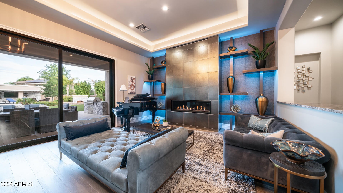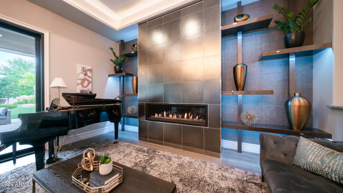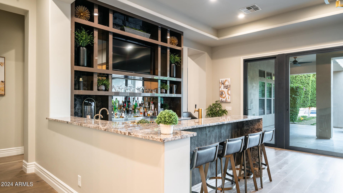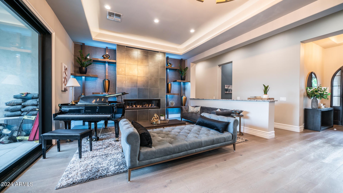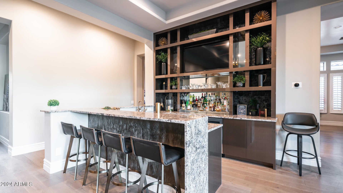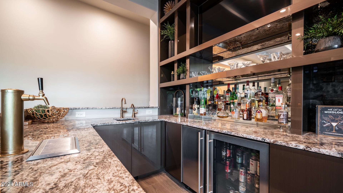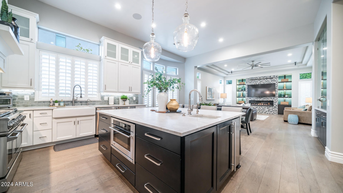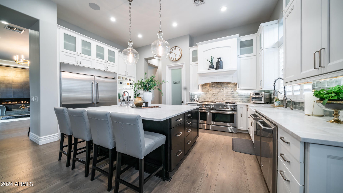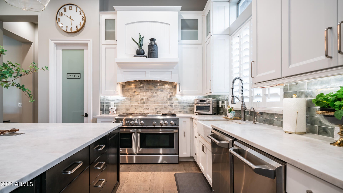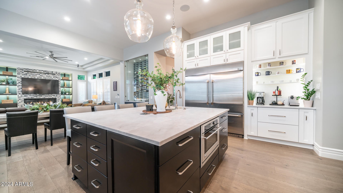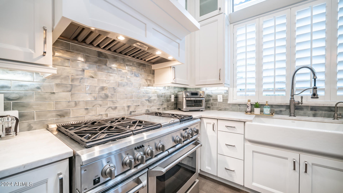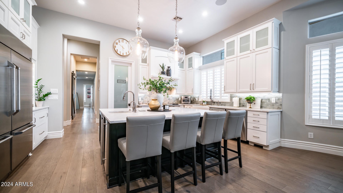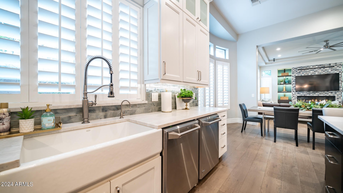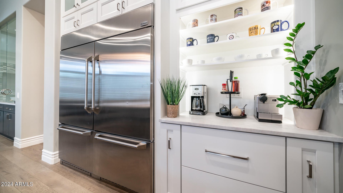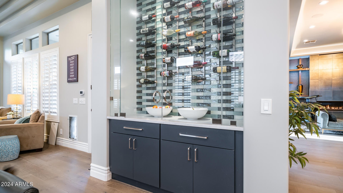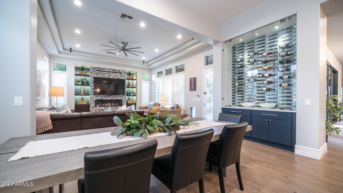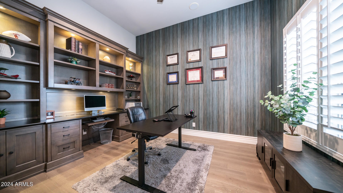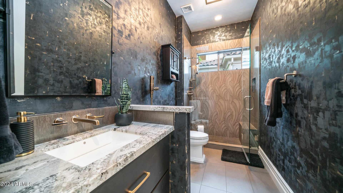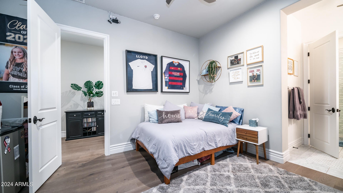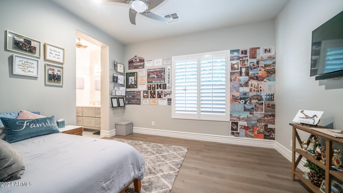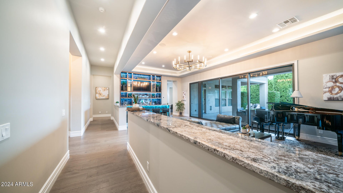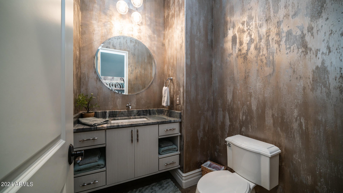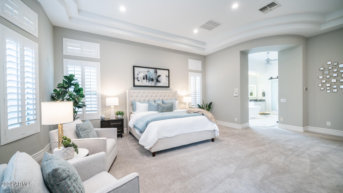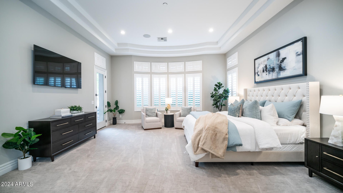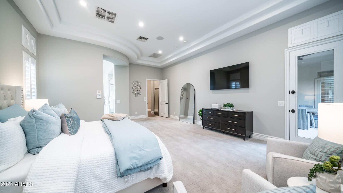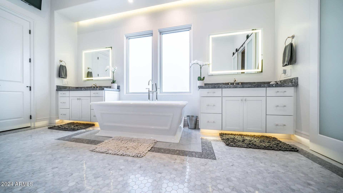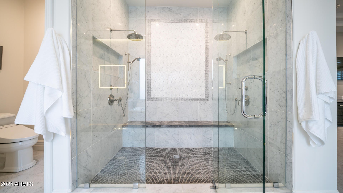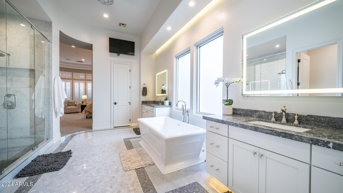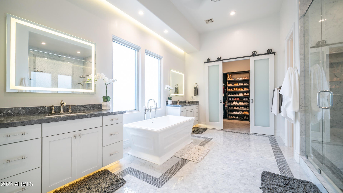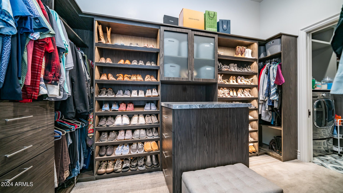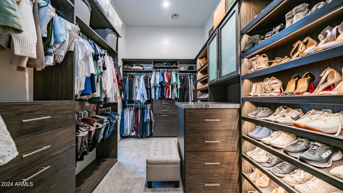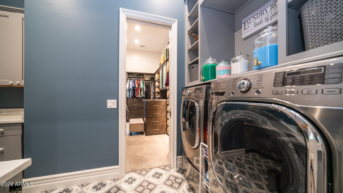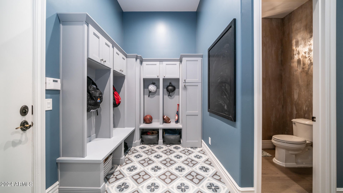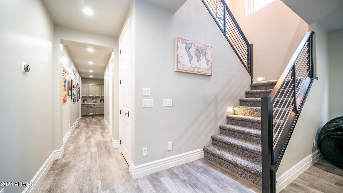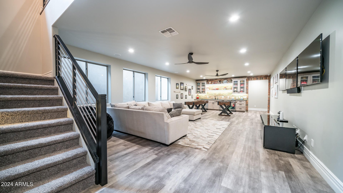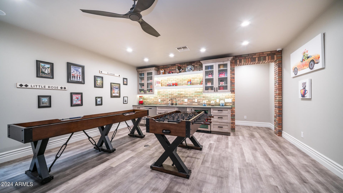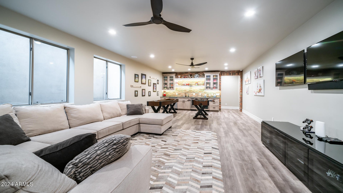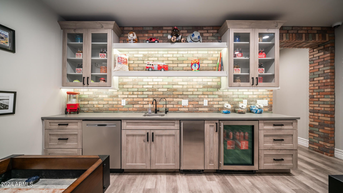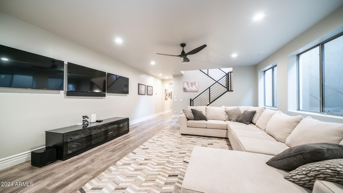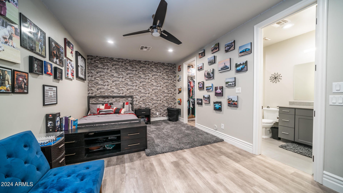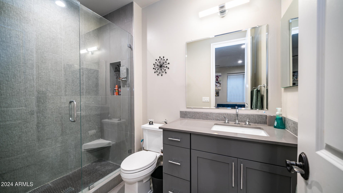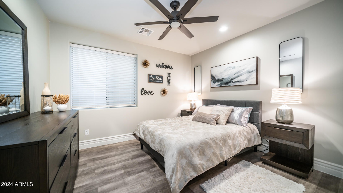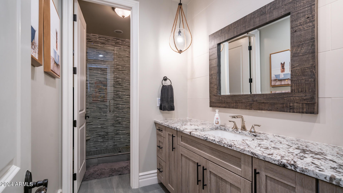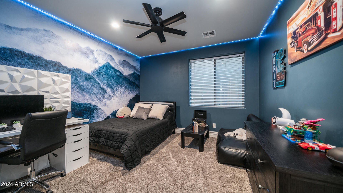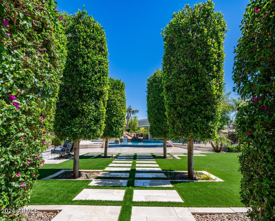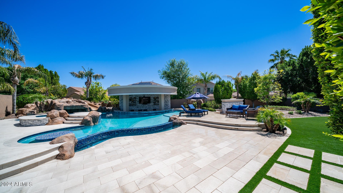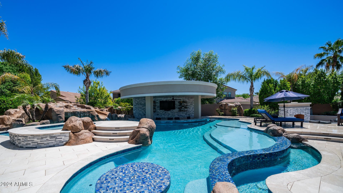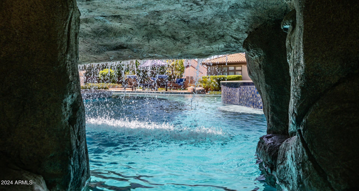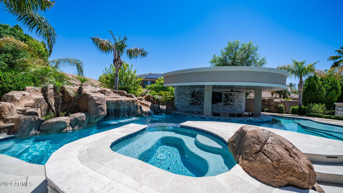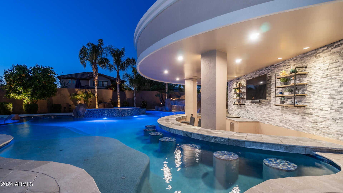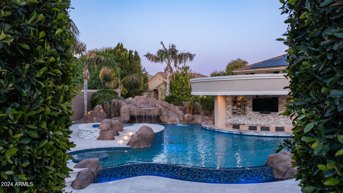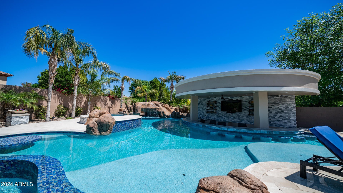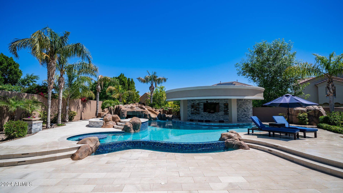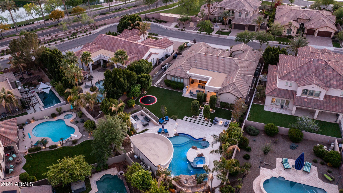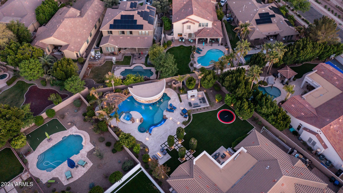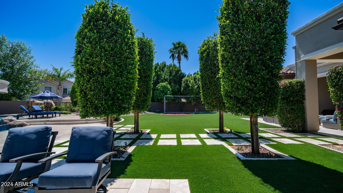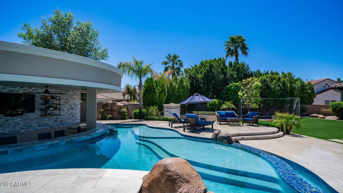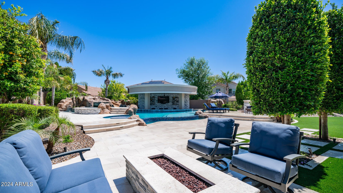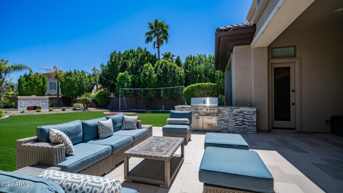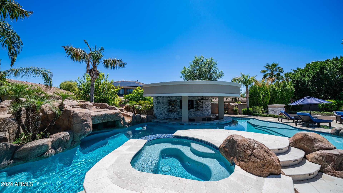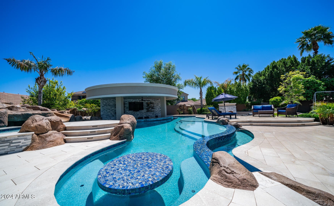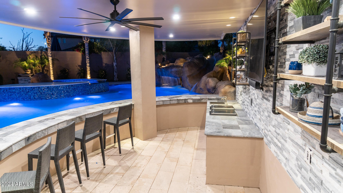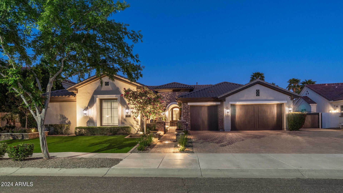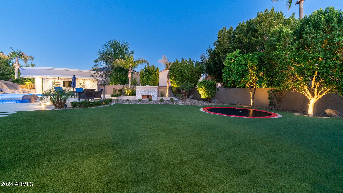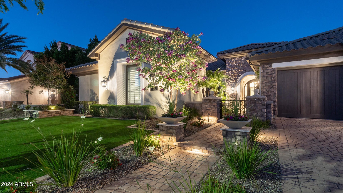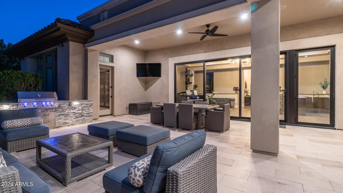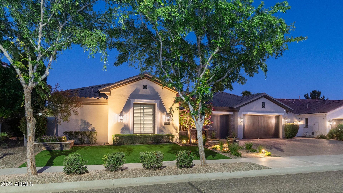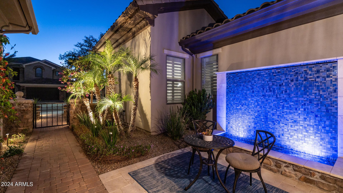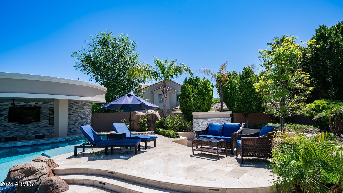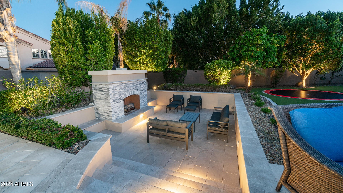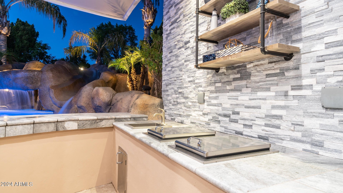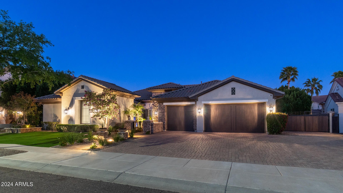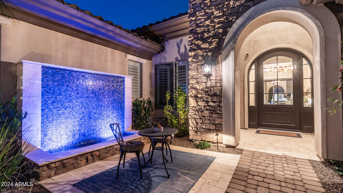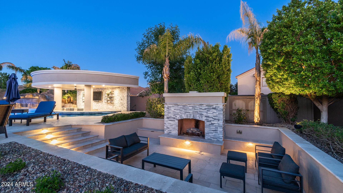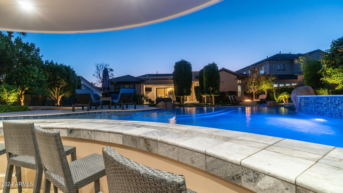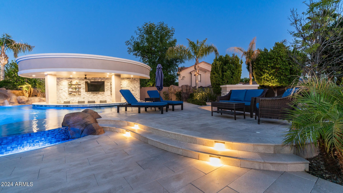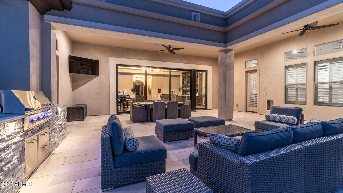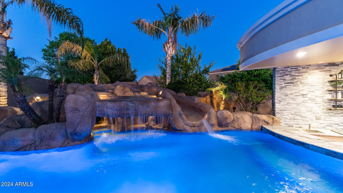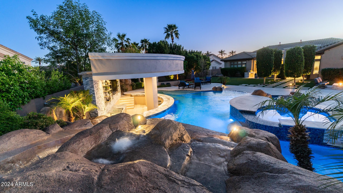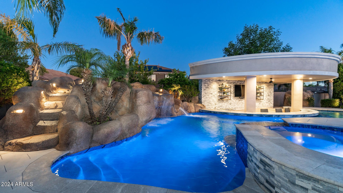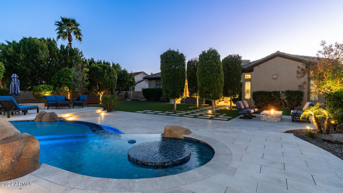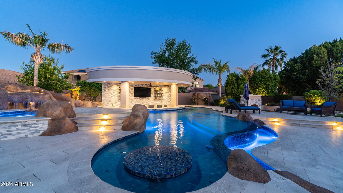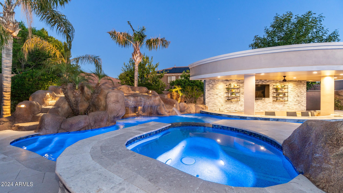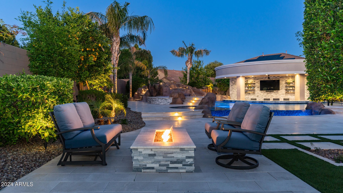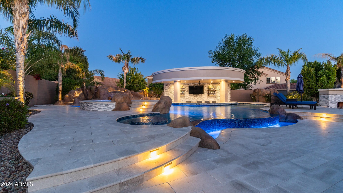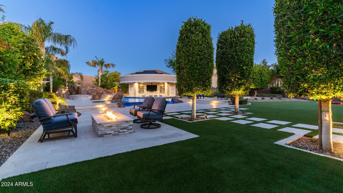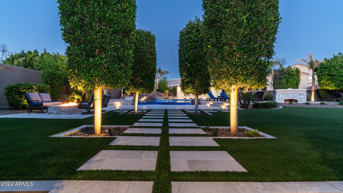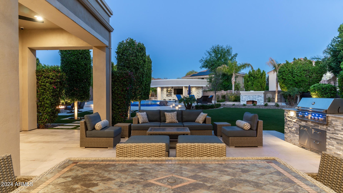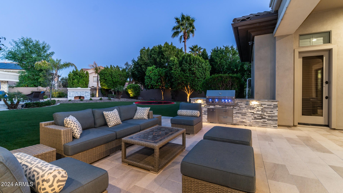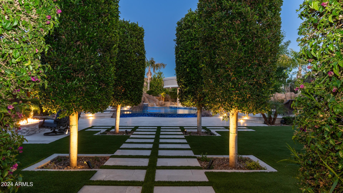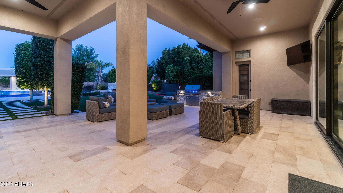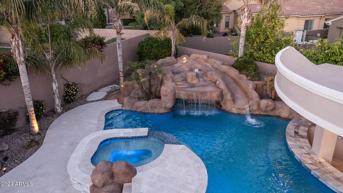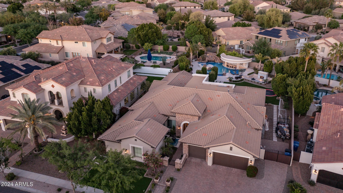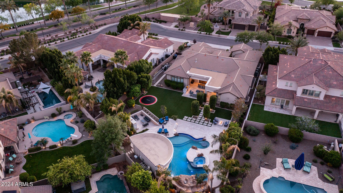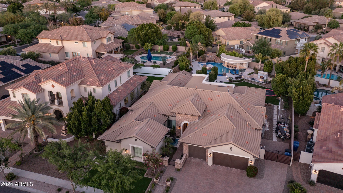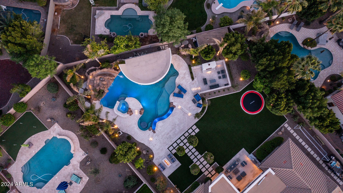$2,750,000 - 4281 S Iowa Street, Chandler
- 5
- Bedrooms
- 6
- Baths
- 6,135
- SQ. Feet
- 0.46
- Acres
Completely remodeled in 2019, this exquisite luxury estate is nestled in the prestigious Aegean Cove at Fulton Ranch, one of Chandler's most sought-after communities. This rare basement home boasts 5 spacious bedrooms and 5.5 baths, complemented by two dedicated office spaces, a versatile bonus room, and an expansive second living area in the basement, all spread across 6,135 sq ft of meticulously designed high-end living space. Step inside to discover a professionally curated interior featuring wide-plank wood flooring, custom cabinetry, and a dramatic open-concept layout that seamlessly blends elegance with functionality. The chef's kitchen is a culinary dream, outfitted with top-of-the-line GE Monogram appliances, an oversized island, double Sub-Zero refrigerators, two dishwashers, a 6-burner gas range with griddle, and a convenient soft nugget ice machine. Ideal for entertaining, the great room is enhanced by a full-service bar with custom LED-lit cabinetry and premium Perlick appliances, including a kegerator, beverage cooler, and a second "top-hat" ice machine. A stunning chilled glass wine wall adds a touch of sophistication while providing easy access to the backyard oasis. As you enter, pocket glass doors reveal a resort-style backyard that is truly a private paradise. The sparkling pool features a built-in table and bar seating, a spa, a rock slide, a grotto, and a swim-up bar with an extended counter. Adjacent to the pool, a sunken ramada is equipped with a built-in sink, beverage coolers, and a mounted TV, perfect for outdoor gatherings. Enjoy cozy evenings by the fire in one of two separate fireside seating areas, either in a second sunken space with a fireplace or around the built-in gas firepit. The expansive patio area offers ample room for outdoor furniture and dining, complete with a misting system for added comfort. An outdoor shower and a variety of fruit trees, including oranges, lemons, and grapefruit, enhance the outdoor experience. The master suite is a true retreat, generously sized to accommodate a separate seating area, and features a luxurious bathroom adorned with marble floors, his and her shower faucets, a standalone tub, and illuminated vanity mirrors. The basement level includes three additional bedrooms, one with an en-suite bath, and a spacious living room area equipped with 3 built in TVs, and a kitchenette which includes a dishwasher, beverage cooler, a third ice machine, and abundant cabinetry for drinks and snacks. Located in one of Chandler's premier lake communities, this home offers access to trails, highly-rated schools, and convenient proximity to shopping, dining, and parks. Fulton Ranch is not just a location; it's a lifestyle make this stunning estate your statement home.
Essential Information
-
- MLS® #:
- 6860417
-
- Price:
- $2,750,000
-
- Bedrooms:
- 5
-
- Bathrooms:
- 6.00
-
- Square Footage:
- 6,135
-
- Acres:
- 0.46
-
- Year Built:
- 2007
-
- Type:
- Residential
-
- Sub-Type:
- Single Family Residence
-
- Style:
- Ranch
-
- Status:
- Active
Community Information
-
- Address:
- 4281 S Iowa Street
-
- Subdivision:
- FULTON RANCH
-
- City:
- Chandler
-
- County:
- Maricopa
-
- State:
- AZ
-
- Zip Code:
- 85248
Amenities
-
- Amenities:
- Lake, Playground, Biking/Walking Path
-
- Utilities:
- SRP,SW Gas3
-
- Parking Spaces:
- 7
-
- Parking:
- RV Gate, Garage Door Opener, Extended Length Garage, Attch'd Gar Cabinets
-
- # of Garages:
- 3
-
- Pool:
- Variable Speed Pump, Private
Interior
-
- Interior Features:
- High Speed Internet, Granite Counters, Double Vanity, Eat-in Kitchen, Breakfast Bar, 9+ Flat Ceilings, Central Vacuum, Soft Water Loop, Wet Bar, Kitchen Island, Pantry, Full Bth Master Bdrm, Separate Shwr & Tub
-
- Appliances:
- Gas Cooktop, Water Purifier
-
- Heating:
- Natural Gas
-
- Cooling:
- Central Air, Ceiling Fan(s)
-
- Fireplace:
- Yes
-
- Fireplaces:
- Fire Pit, 2 Fireplace, Living Room, Gas
-
- # of Stories:
- 1
Exterior
-
- Exterior Features:
- Storage, Built-in Barbecue
-
- Lot Description:
- Sprinklers In Rear, Sprinklers In Front, Grass Front, Grass Back, Synthetic Grass Frnt, Synthetic Grass Back, Auto Timer H2O Front, Auto Timer H2O Back
-
- Windows:
- Dual Pane
-
- Roof:
- Tile
-
- Construction:
- Stucco, Wood Frame, Painted, Stone
School Information
-
- District:
- Chandler Unified District #80
-
- Elementary:
- Ira A. Fulton Elementary
-
- Middle:
- Santan Junior High School
-
- High:
- Hamilton High School
Listing Details
- Listing Office:
- Prosmart Realty
