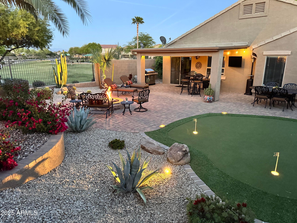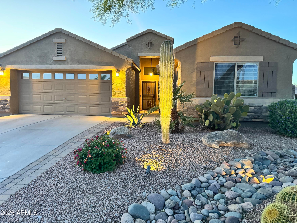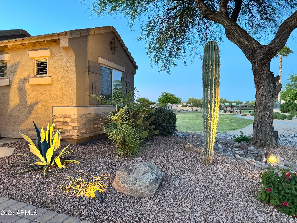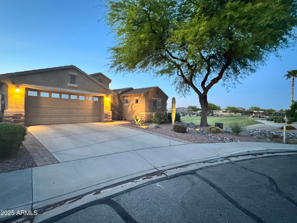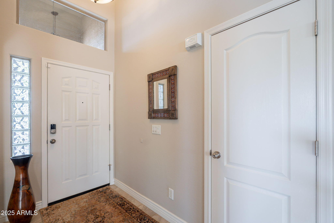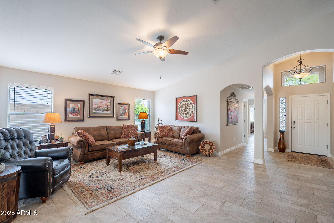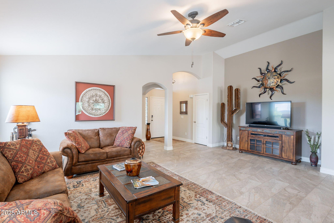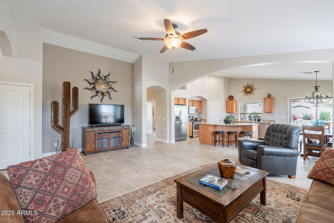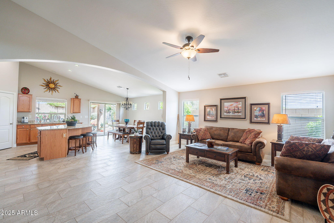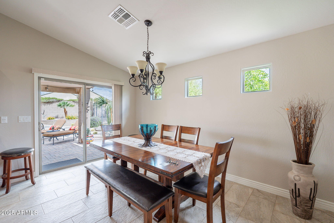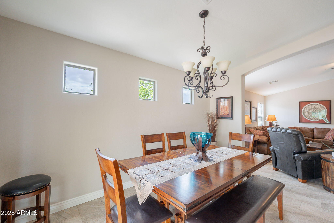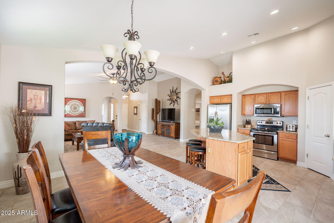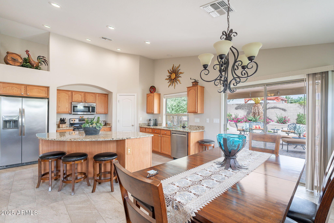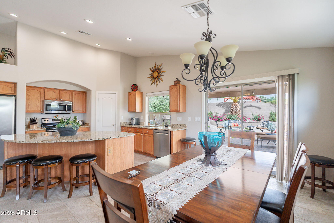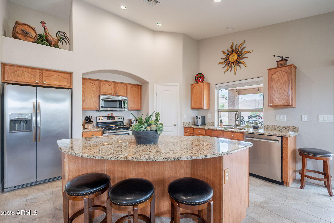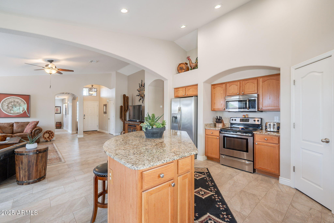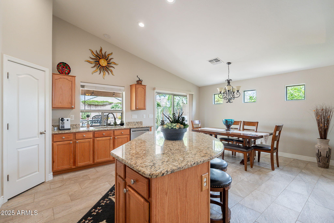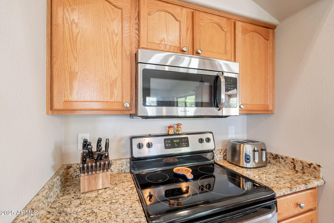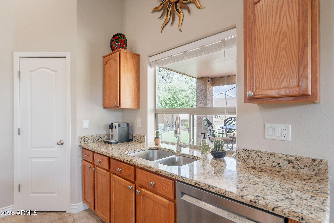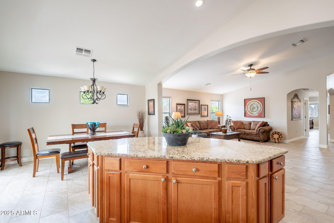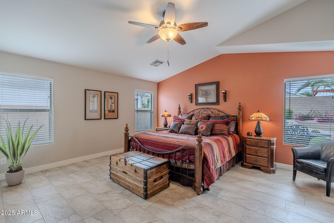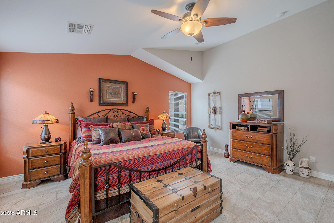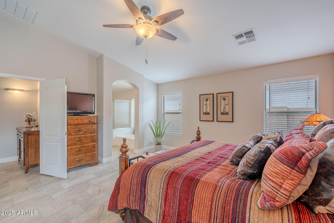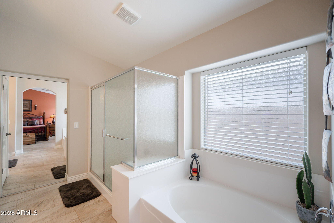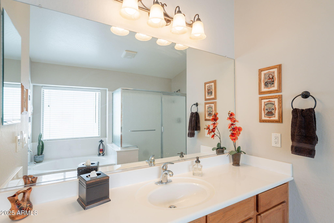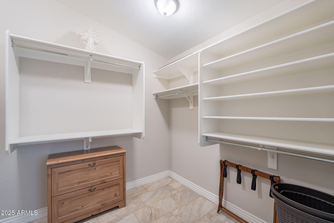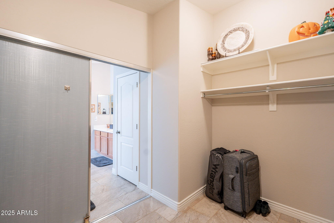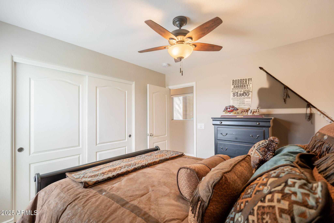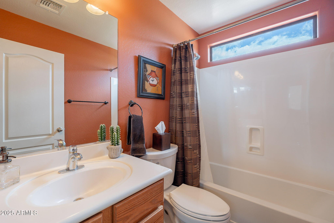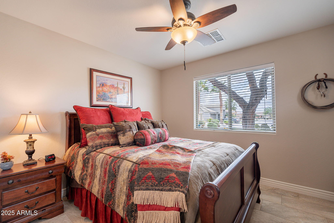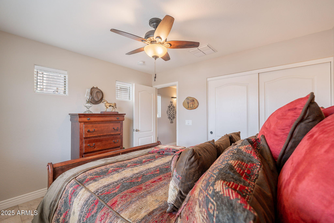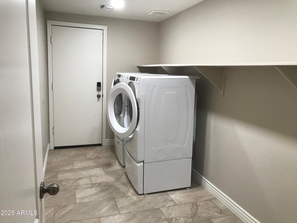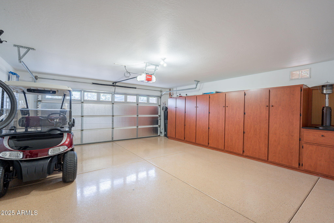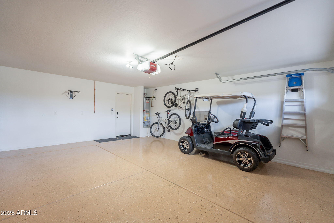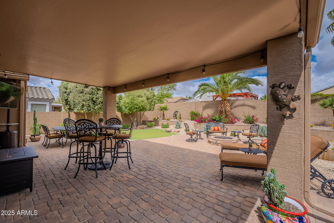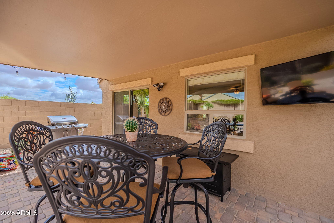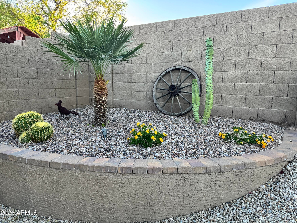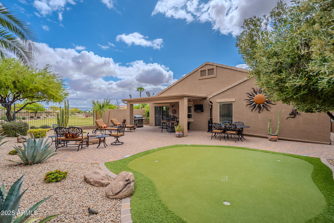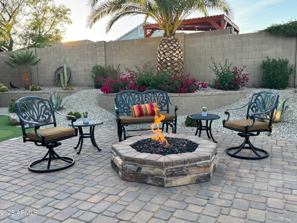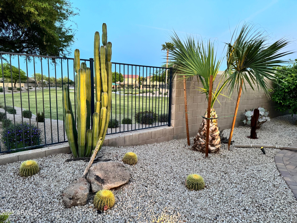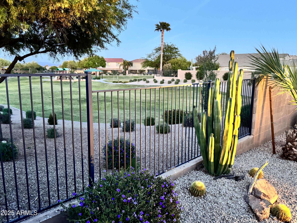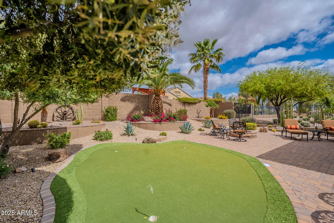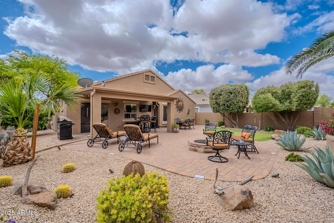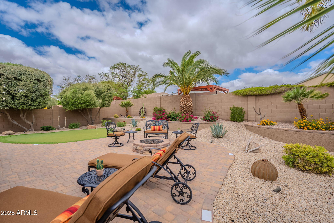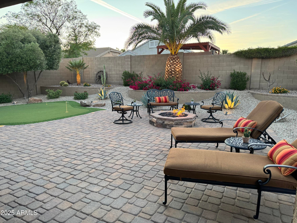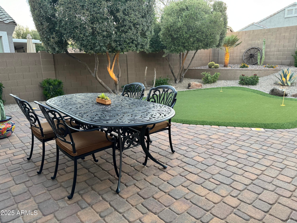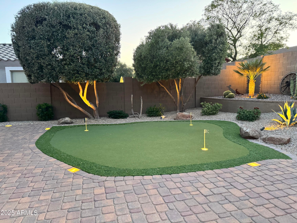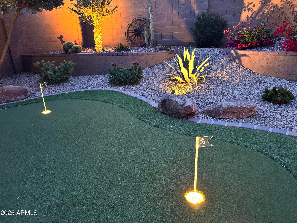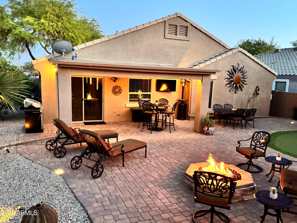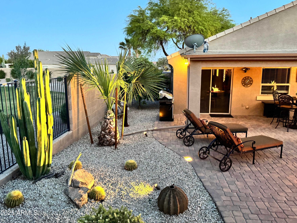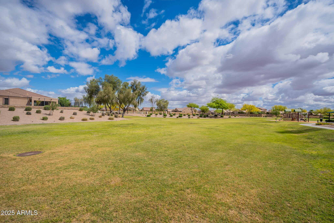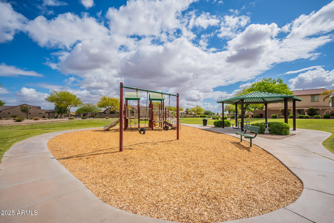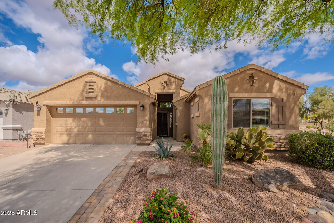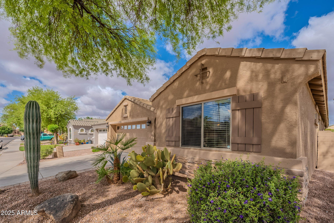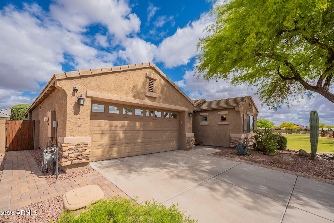$399,999 - 2 W Pasture Canyon Drive, San Tan Valley
- 3
- Bedrooms
- 2
- Baths
- 1,827
- SQ. Feet
- 0.16
- Acres
Welcome to a pristine home in the popular community of Johnson Ranch. This 3 bedroom, 2 bath open concept split floor plan is assisted by the removal of the half wall between dining and living area with newer Italian Porcelain tile flooring and baseboards throughout the home. Granite counters, stainless appliances in kitchen, and newer washer/dryer in the large laundry are included. Garage has cabinets, water softner, newer garage door opener, epoxy floors. But the ''frosting on the cake'' is the gorgeous back yard/patio area with the view fence and firepit overlooking the greenbelt! Pictures say a 1000 words! Check them out!
Essential Information
-
- MLS® #:
- 6860615
-
- Price:
- $399,999
-
- Bedrooms:
- 3
-
- Bathrooms:
- 2.00
-
- Square Footage:
- 1,827
-
- Acres:
- 0.16
-
- Year Built:
- 2006
-
- Type:
- Residential
-
- Sub-Type:
- Single Family Residence
-
- Status:
- Active Under Contract
Community Information
-
- Address:
- 2 W Pasture Canyon Drive
-
- Subdivision:
- JOHNSON RANCH UNIT 24
-
- City:
- San Tan Valley
-
- County:
- Pinal
-
- State:
- AZ
-
- Zip Code:
- 85143
Amenities
-
- Amenities:
- Golf, Pickleball, Community Spa, Community Spa Htd, Community Pool Htd, Community Pool, Tennis Court(s), Playground, Biking/Walking Path
-
- Utilities:
- SRP,City Gas3
-
- Parking Spaces:
- 2
-
- Parking:
- Garage Door Opener, Attch'd Gar Cabinets
-
- # of Garages:
- 2
-
- Pool:
- None
Interior
-
- Interior Features:
- High Speed Internet, Granite Counters, No Interior Steps, Soft Water Loop, Vaulted Ceiling(s), Kitchen Island, Full Bth Master Bdrm, Separate Shwr & Tub
-
- Heating:
- Natural Gas
-
- Cooling:
- Central Air, Ceiling Fan(s), Programmable Thmstat
-
- Fireplace:
- Yes
-
- Fireplaces:
- Fire Pit
-
- # of Stories:
- 1
Exterior
-
- Lot Description:
- Sprinklers In Rear, Sprinklers In Front, Desert Back, Desert Front, Gravel/Stone Front, Synthetic Grass Back, Auto Timer H2O Front, Auto Timer H2O Back
-
- Windows:
- Dual Pane
-
- Roof:
- Tile
-
- Construction:
- Stucco, Wood Frame, Painted
School Information
-
- District:
- Florence Unified School District
-
- Elementary:
- Walker Butte K-8
-
- Middle:
- Walker Butte K-8
-
- High:
- San Tan Foothills High School
Listing Details
- Listing Office:
- Paramount Properties Of Arizona Llc
