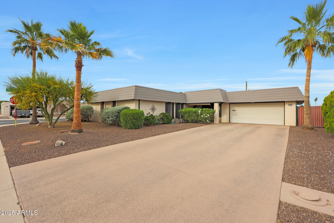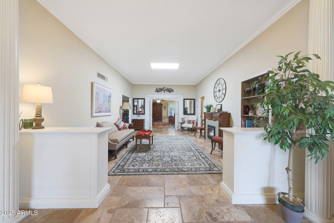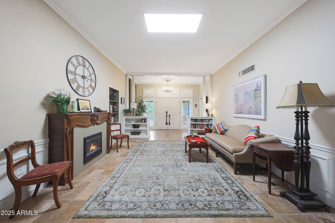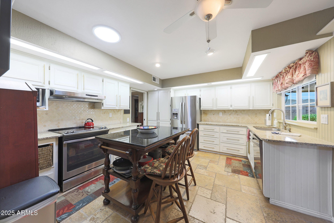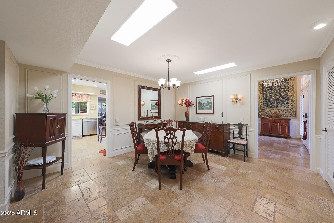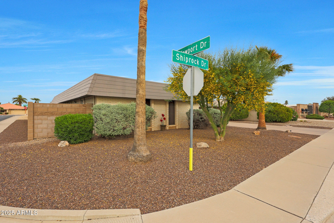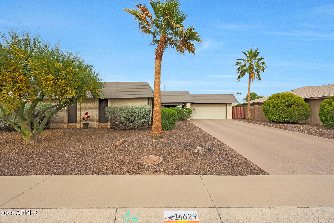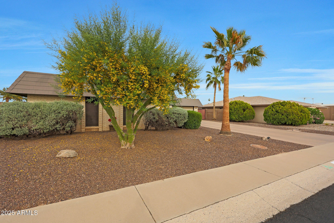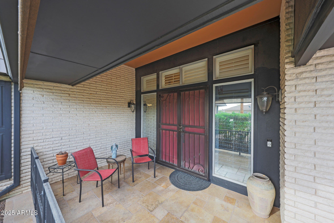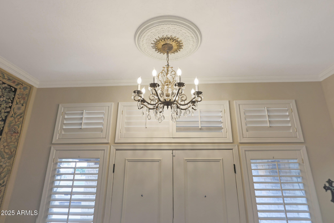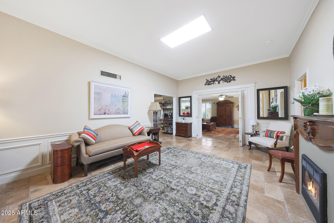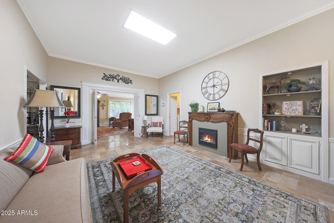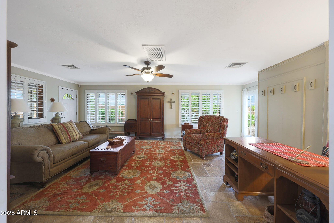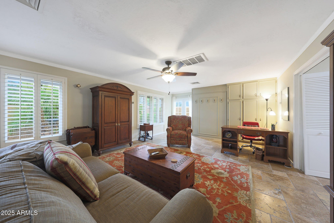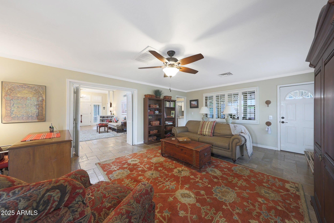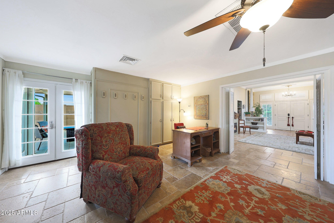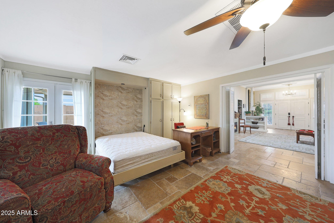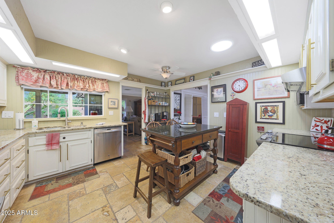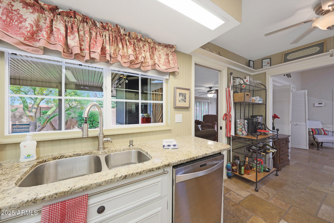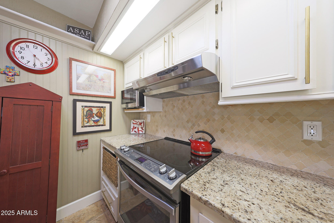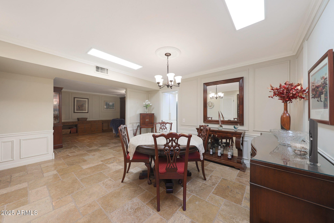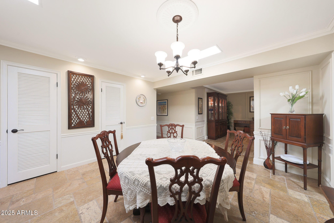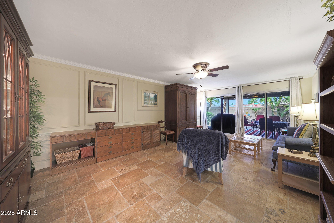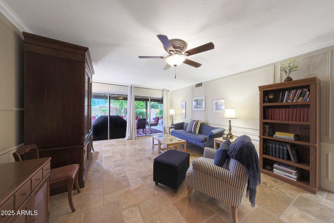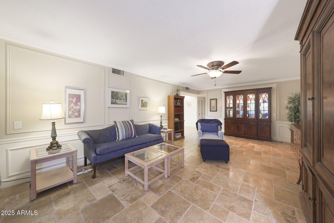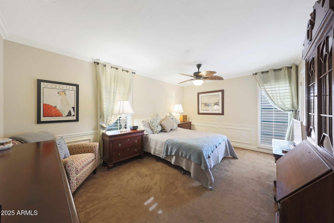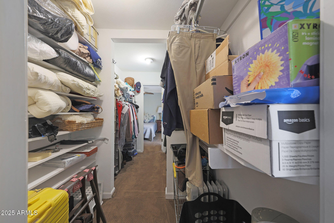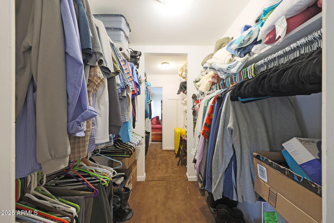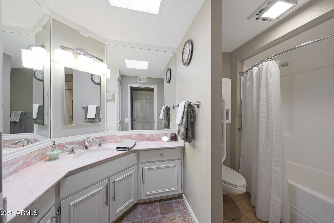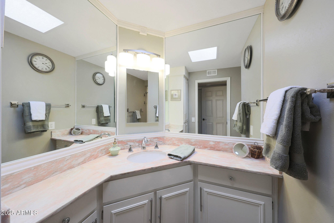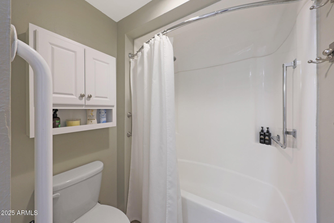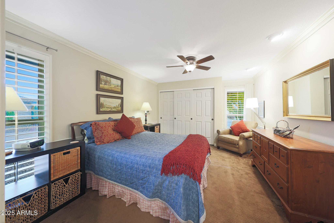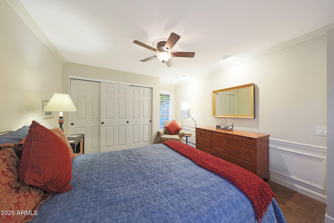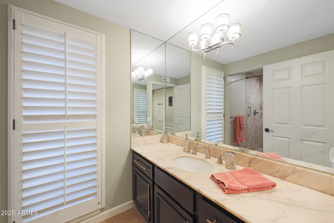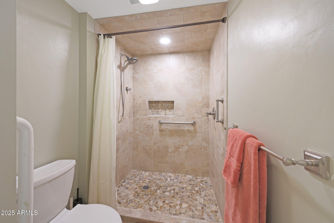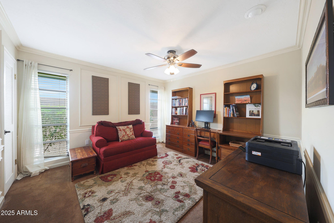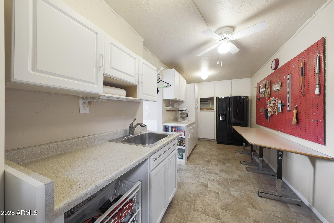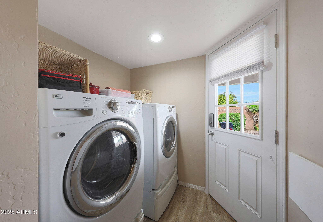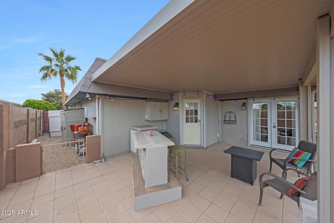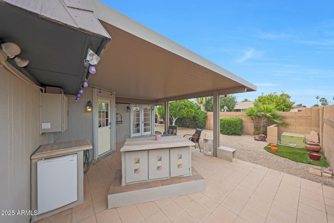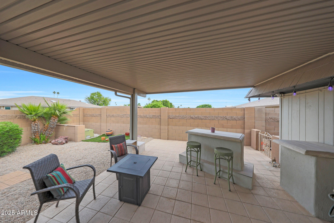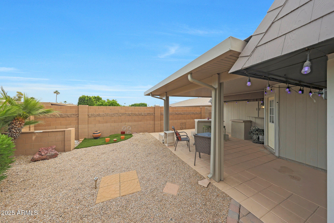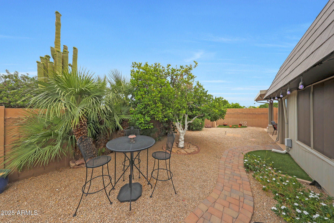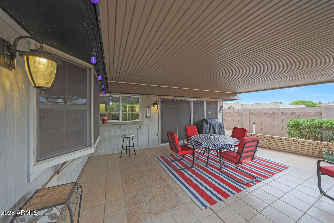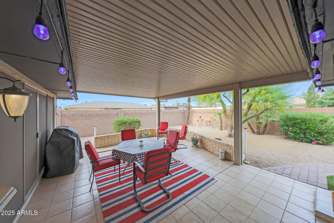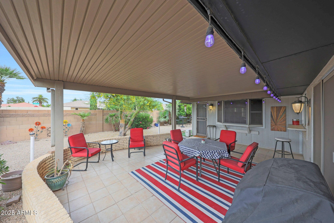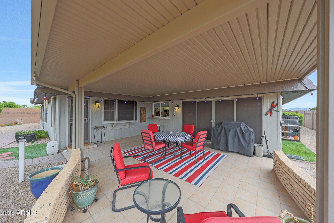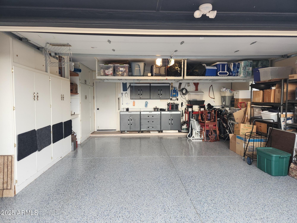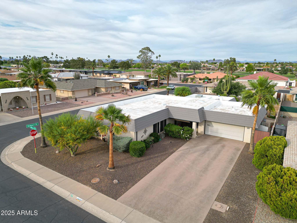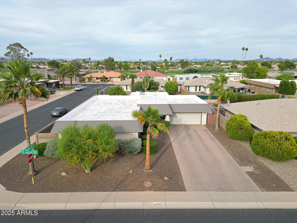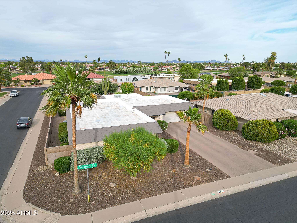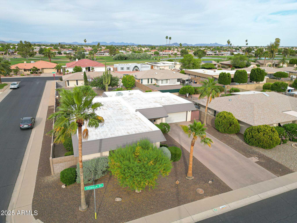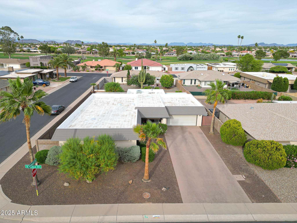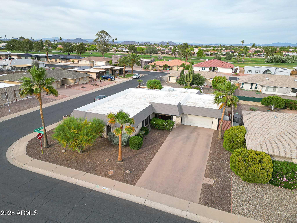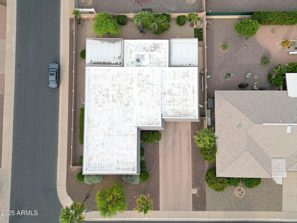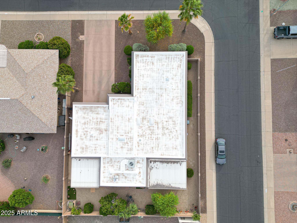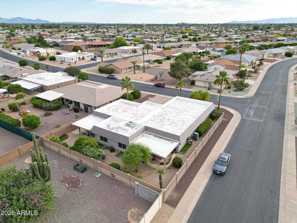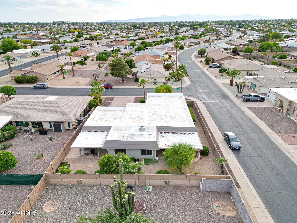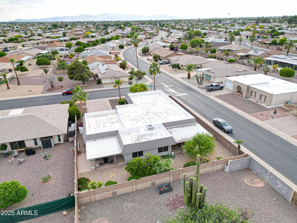$424,900 - 14629 N Shiprock Drive, Sun City
- 3
- Bedrooms
- 2
- Baths
- 2,518
- SQ. Feet
- 0.22
- Acres
Do not Miss This Spacious And Beautifully Updated Lafayette Model, Offering Over 2,500 Square Feet Of Living Space (Per County Records). The Home Features A Thoughtful Expansion, Adding Extra Space In The Family Room Near The Kitchen, As Well As An Indoor Laundry Room For Added Convenience. Enjoy The Benefits Of Taller Ceilings, Made Possible By The Flat Roof Design, And An Abundance Of Natural Light Thanks To Multiple Skylights Throughout. This Home Is Uniquely Equipped With Two Primary Bedrooms, One With An Oversized Closet, And The Other With A Beautifully Remodeled En-Suite Bath, Complete With A Walk-In Shower. Additional Upgrades Include: Recently Recoated Roof (6 Months Ago), Updated Dual-Pane Windows, Travertine Tile And Plush Carpeting, Granite Countertops In The Kitchen, Custom Mobile Kitchen Island And A Fully Fenced Backyard With A Large Covered Patio Perfect For Outdoor Entertaining. There Is Truly A Lot To Love About This Home. Make Sure To Add It To Your Short List.
Essential Information
-
- MLS® #:
- 6860806
-
- Price:
- $424,900
-
- Bedrooms:
- 3
-
- Bathrooms:
- 2.00
-
- Square Footage:
- 2,518
-
- Acres:
- 0.22
-
- Year Built:
- 1972
-
- Type:
- Residential
-
- Sub-Type:
- Single Family Residence
-
- Style:
- Ranch
-
- Status:
- Active
Community Information
-
- Address:
- 14629 N Shiprock Drive
-
- Subdivision:
- SUN CITY UNIT 25
-
- City:
- Sun City
-
- County:
- Maricopa
-
- State:
- AZ
-
- Zip Code:
- 85351
Amenities
-
- Amenities:
- Racquetball, Golf, Pickleball, Community Spa, Community Spa Htd, Community Pool Htd, Community Pool, Community Media Room, Tennis Court(s), Biking/Walking Path, Fitness Center
-
- Utilities:
- APS
-
- Parking Spaces:
- 2
-
- Parking:
- Garage Door Opener, Direct Access
-
- # of Garages:
- 2
-
- Pool:
- None
Interior
-
- Interior Features:
- High Speed Internet, Granite Counters, 9+ Flat Ceilings, No Interior Steps, Kitchen Island, Pantry, 3/4 Bath Master Bdrm
-
- Heating:
- Electric
-
- Cooling:
- Central Air, Programmable Thmstat, Window/Wall Unit
-
- Fireplace:
- Yes
-
- Fireplaces:
- 1 Fireplace
-
- # of Stories:
- 1
Exterior
-
- Lot Description:
- Sprinklers In Rear, Sprinklers In Front, Corner Lot, Gravel/Stone Front, Gravel/Stone Back
-
- Windows:
- Skylight(s), Dual Pane
-
- Roof:
- Built-Up
-
- Construction:
- Brick Veneer, Wood Frame, Painted, Brick
School Information
-
- District:
- Adult
-
- Elementary:
- Adult
-
- Middle:
- Adult
-
- High:
- Adult
Listing Details
- Listing Office:
- My Home Group Real Estate
