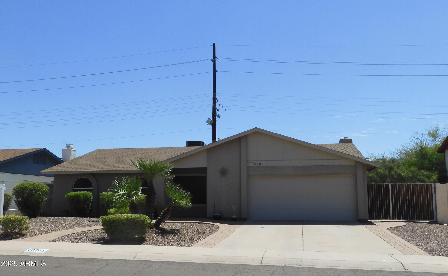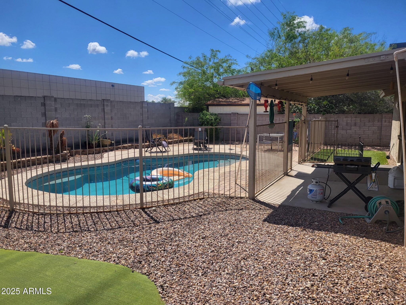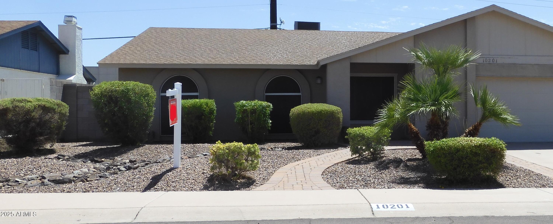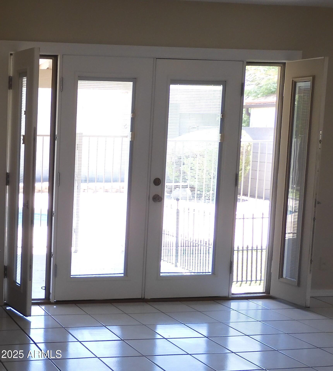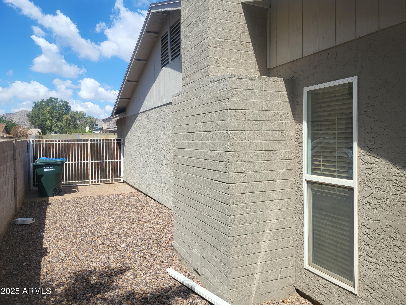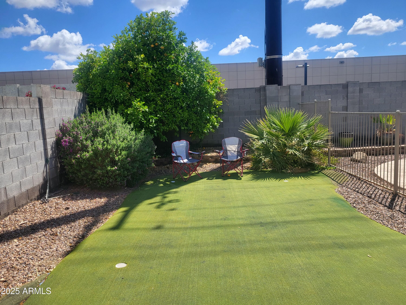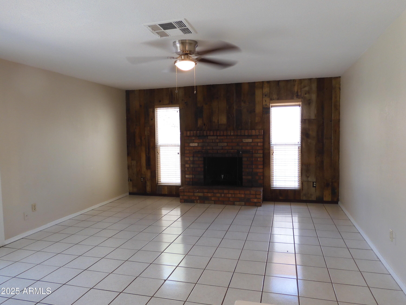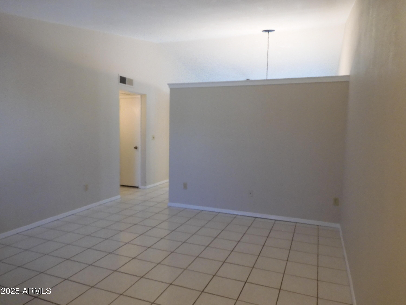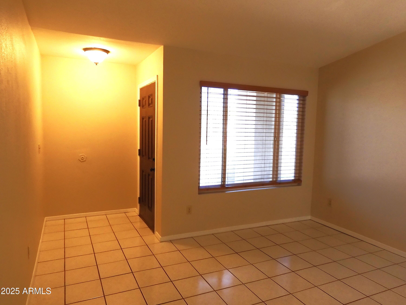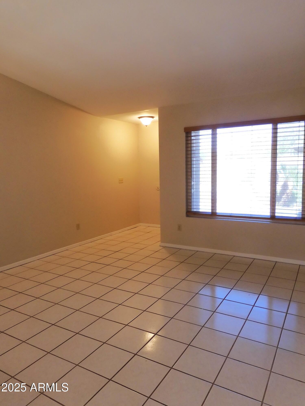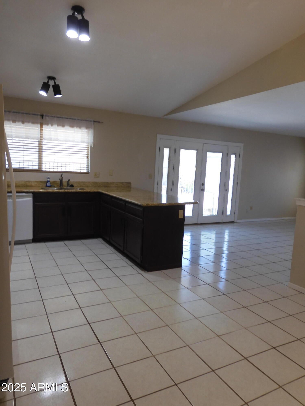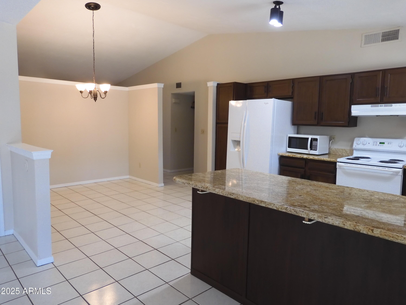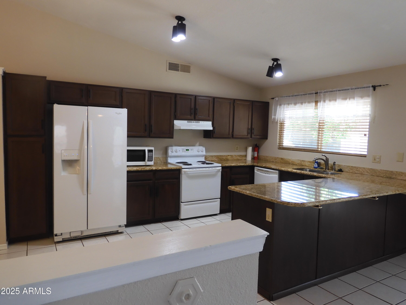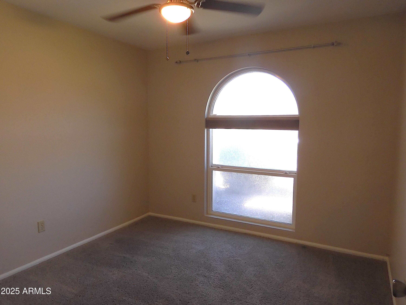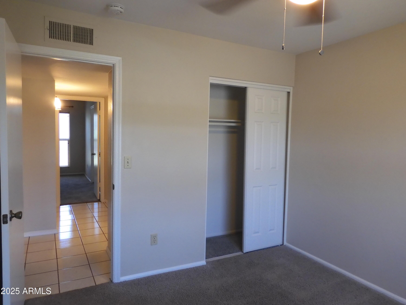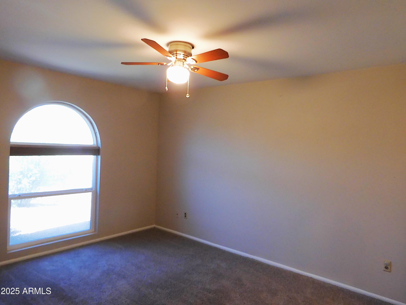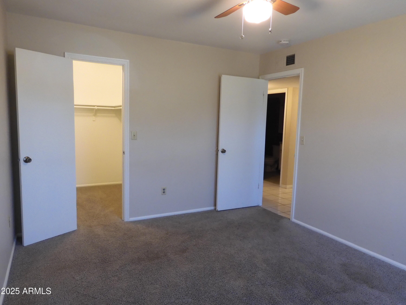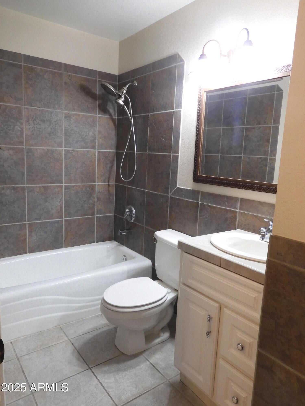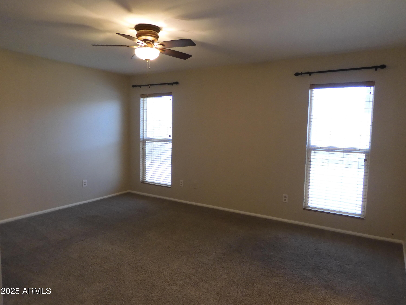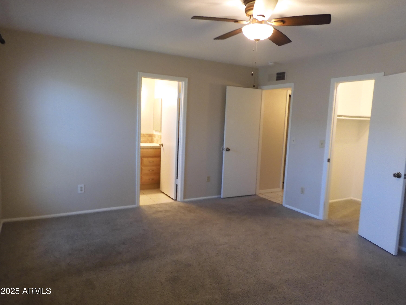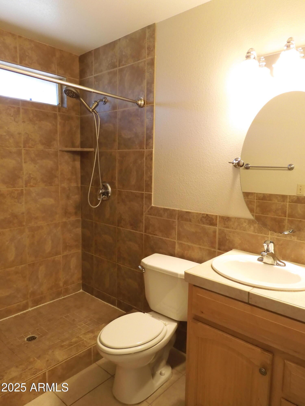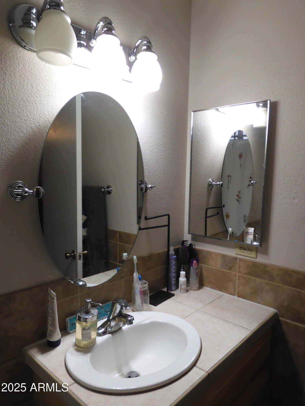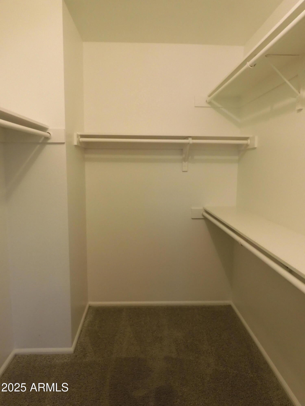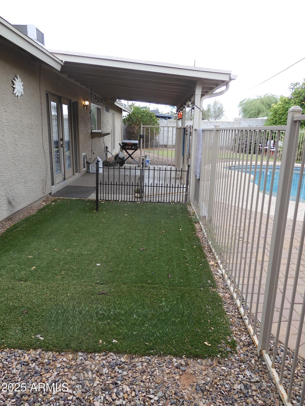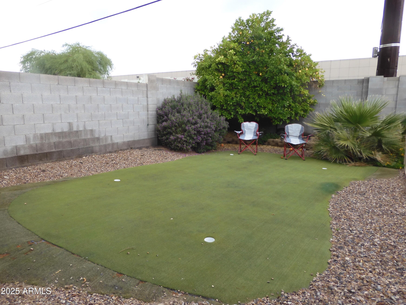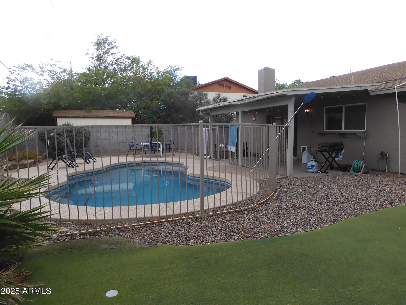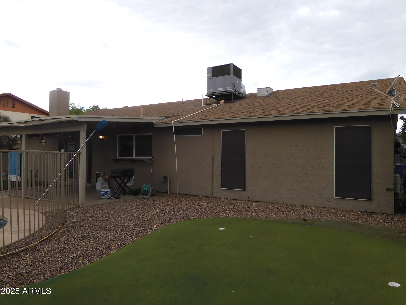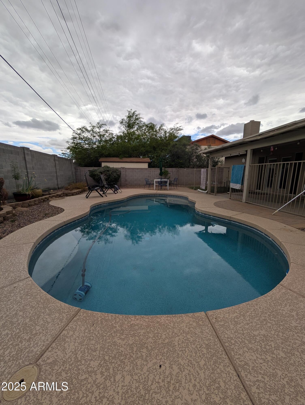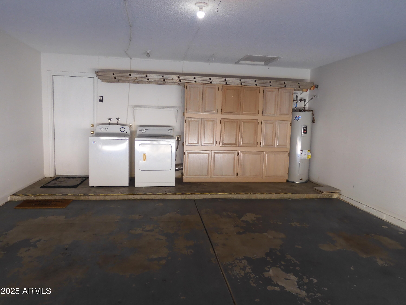$479,900 - 10201 S 49th Street, Phoenix
- 3
- Bedrooms
- 2
- Baths
- 1,570
- SQ. Feet
- 0.16
- Acres
Your own private oasis awaits! Greet each new day sipping coffee in your future beloved home enjoying your fully equipped kitchen with breakfast bar as the natural morning sunlight filters though the blinds of the east-facing glass doors and windows. Later, bask in the sunlight as you pass through the French double doors to relax by the pool or practice your putting on the turf in the privacy of your welcoming back yard. Quench your thirst with fruit juice made from the generous fruit trees found on the property as your take in the mountain view that can be enjoyed to the west. Finally, enjoy some hot cocoa by the wood-burning fireplace. Rest easy, because even though it's a short distance from the traffic on 48th St and the nearby I-!0 freeway, this abode is safely tucked away.
Essential Information
-
- MLS® #:
- 6861034
-
- Price:
- $479,900
-
- Bedrooms:
- 3
-
- Bathrooms:
- 2.00
-
- Square Footage:
- 1,570
-
- Acres:
- 0.16
-
- Year Built:
- 1983
-
- Type:
- Residential
-
- Sub-Type:
- Single Family Residence
-
- Style:
- Ranch
-
- Status:
- Active
Community Information
-
- Address:
- 10201 S 49th Street
-
- Subdivision:
- DESERT FOOTHILLS ESTATES UNIT 6
-
- City:
- Phoenix
-
- County:
- Maricopa
-
- State:
- AZ
-
- Zip Code:
- 85044
Amenities
-
- Utilities:
- SRP
-
- Parking Spaces:
- 4
-
- Parking:
- RV Gate, Garage Door Opener, Attch'd Gar Cabinets
-
- # of Garages:
- 2
-
- View:
- Mountain(s)
-
- Pool:
- Fenced, Private
Interior
-
- Interior Features:
- High Speed Internet, Granite Counters, Breakfast Bar, Vaulted Ceiling(s), Full Bth Master Bdrm
-
- Heating:
- Electric
-
- Cooling:
- Central Air, Ceiling Fan(s), Programmable Thmstat
-
- Fireplace:
- Yes
-
- Fireplaces:
- See Remarks, Family Room
-
- # of Stories:
- 1
Exterior
-
- Exterior Features:
- Playground, Other
-
- Lot Description:
- Desert Back, Desert Front, Gravel/Stone Front, Gravel/Stone Back, Synthetic Grass Back, Auto Timer H2O Front, Auto Timer H2O Back
-
- Roof:
- Composition
-
- Construction:
- Stucco, Vertical Siding, Wood Frame
School Information
-
- District:
- Tempe Union High School District
-
- Elementary:
- Kyrene de las Lomas School
-
- Middle:
- Kyrene Altadena Middle School
-
- High:
- Mountain Pointe High School
Listing Details
- Listing Office:
- Real Estate Brokers Intl
