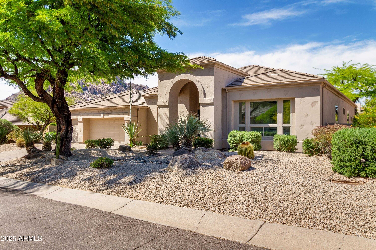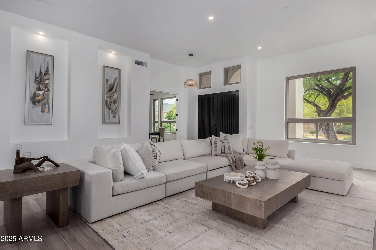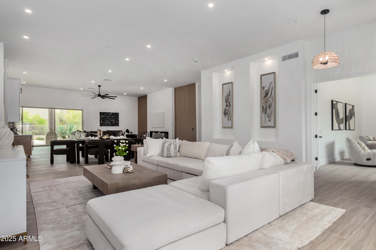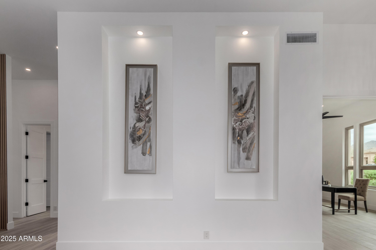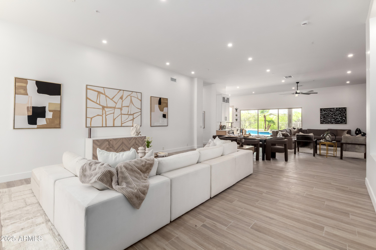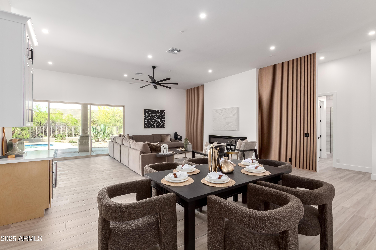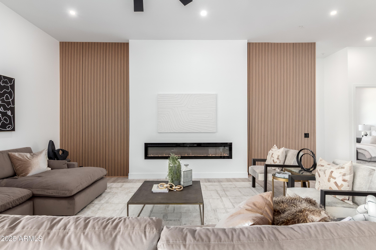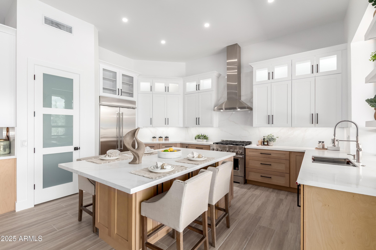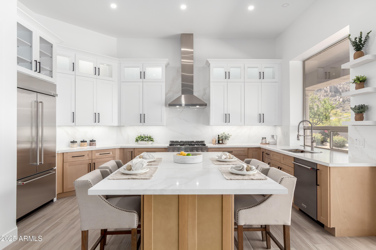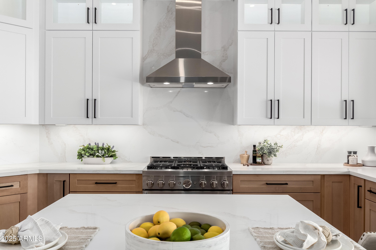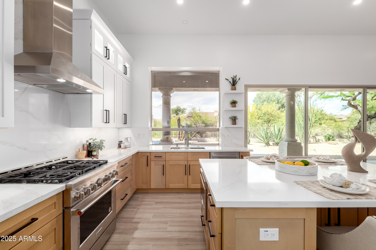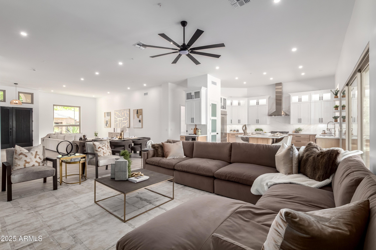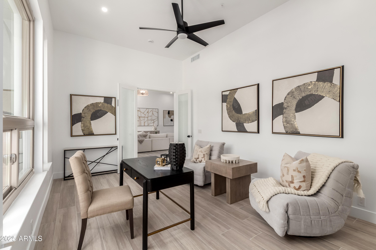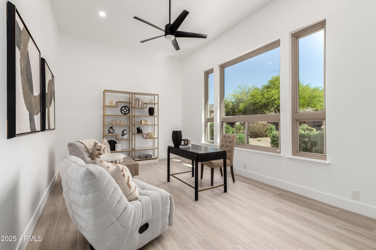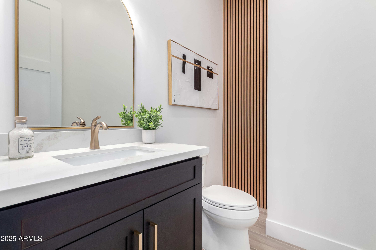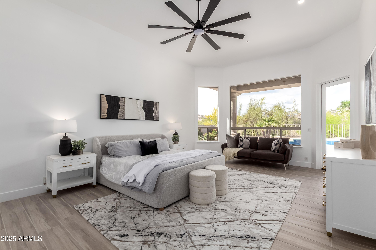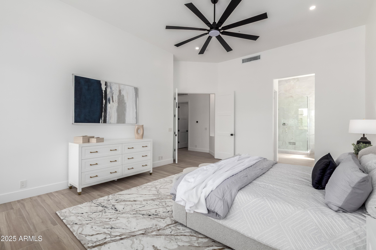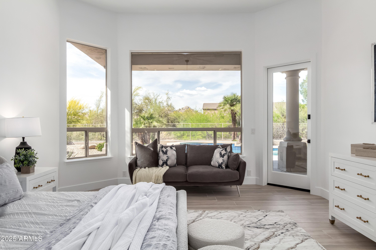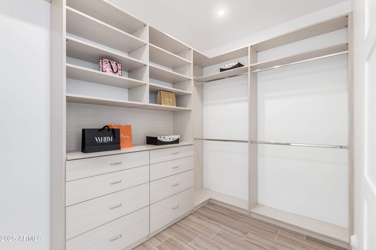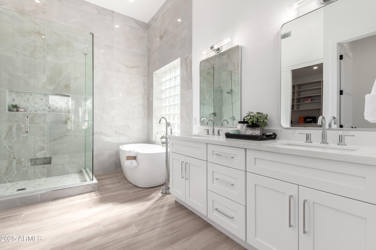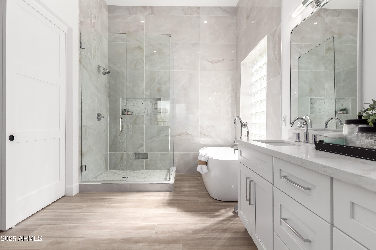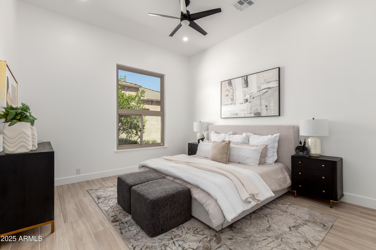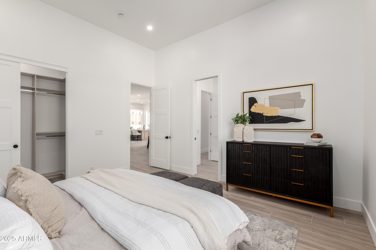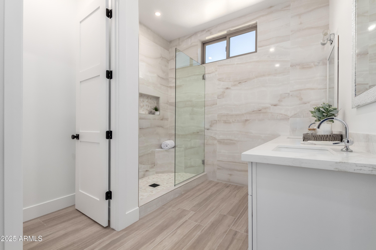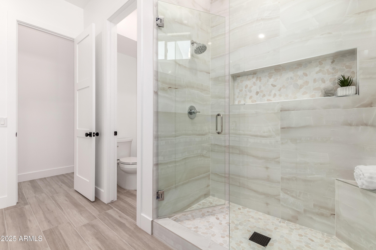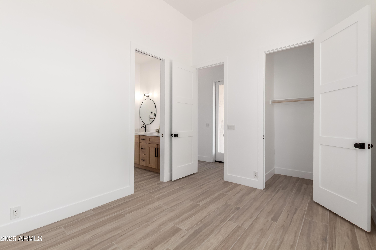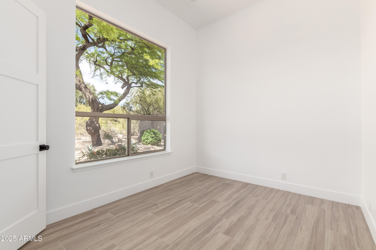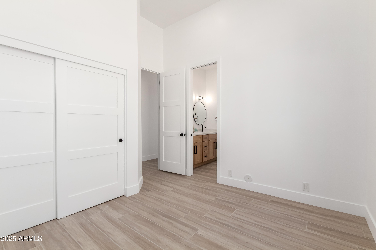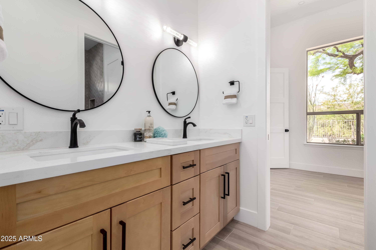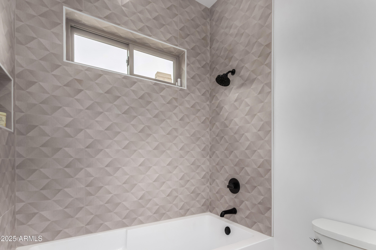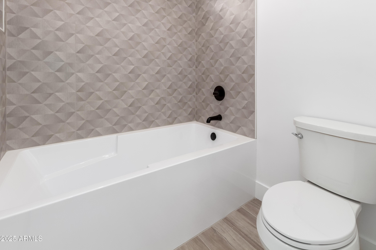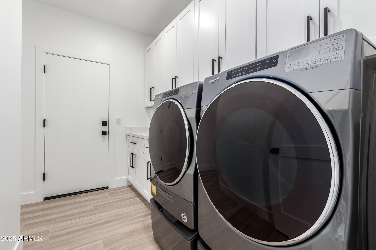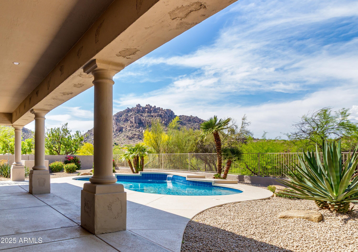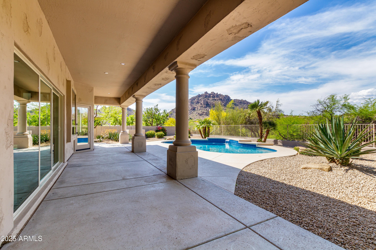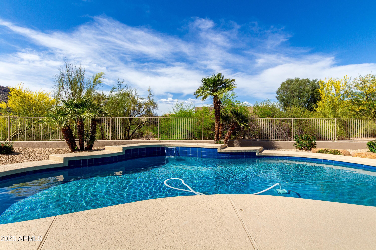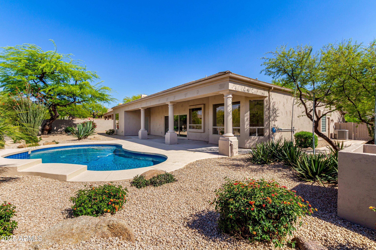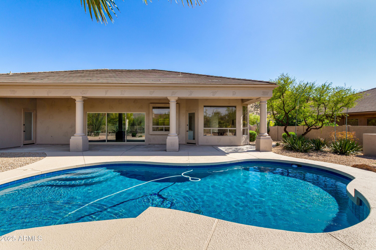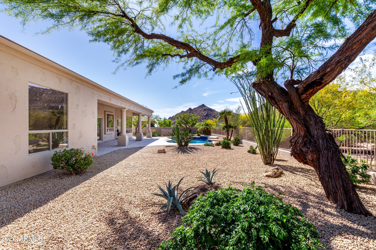$1,799,000 - 11662 E Parkview Lane, Scottsdale
- 4
- Bedrooms
- 4
- Baths
- 3,367
- SQ. Feet
- 0.31
- Acres
Stunning redesigned home with incredible views! This beautifully updated home features a spacious split floorplan with two master suites, soaring 12' ceilings, Renewal by Anderson windows, 16' sliding glass door. and a smooth finish throughout. Enjoy elegant wood-look tile flooring and new 8' interior doors with modern trim. The gourmet kitchen impresses with a large island, custom shaker cabinets, quartz countertops, and stainless steel appliances. All bathrooms have been stylishly renovated with new cabinetry, quartz surfaces, and custom tile surrounds. Step outside to a very private backyard that backs to natural desert, offering unmatched tranquility & a refreshed pool with new PebbleTec and waterline tile—perfect for soaking in the breathtaking, unobstructed views of Troon Mountain!
Essential Information
-
- MLS® #:
- 6861081
-
- Price:
- $1,799,000
-
- Bedrooms:
- 4
-
- Bathrooms:
- 4.00
-
- Square Footage:
- 3,367
-
- Acres:
- 0.31
-
- Year Built:
- 1996
-
- Type:
- Residential
-
- Sub-Type:
- Single Family Residence
-
- Style:
- Ranch
-
- Status:
- Active
Community Information
-
- Address:
- 11662 E Parkview Lane
-
- Subdivision:
- Desert Crest at Troon Ridge
-
- City:
- Scottsdale
-
- County:
- Maricopa
-
- State:
- AZ
-
- Zip Code:
- 85255
Amenities
-
- Utilities:
- APS,SW Gas3
-
- Parking Spaces:
- 3
-
- Parking:
- Garage Door Opener, Direct Access
-
- # of Garages:
- 3
-
- View:
- Mountain(s)
-
- Pool:
- Play Pool, Private
Interior
-
- Interior Features:
- High Speed Internet, Double Vanity, Eat-in Kitchen, Breakfast Bar, No Interior Steps, Soft Water Loop, Kitchen Island, 2 Master Baths, Full Bth Master Bdrm, Separate Shwr & Tub
-
- Heating:
- Natural Gas
-
- Cooling:
- Central Air, Ceiling Fan(s), Programmable Thmstat
-
- Fireplaces:
- None
-
- # of Stories:
- 1
Exterior
-
- Lot Description:
- Sprinklers In Rear, Sprinklers In Front, Desert Back, Desert Front, Cul-De-Sac, Auto Timer H2O Front, Auto Timer H2O Back
-
- Windows:
- Low-Emissivity Windows, Dual Pane
-
- Roof:
- Tile
-
- Construction:
- Stucco, Wood Frame, Painted
School Information
-
- District:
- Cave Creek Unified District
-
- Elementary:
- Desert Sun Academy
-
- Middle:
- Sonoran Trails Middle School
-
- High:
- Cactus Shadows High School
Listing Details
- Listing Office:
- Realty One Group
