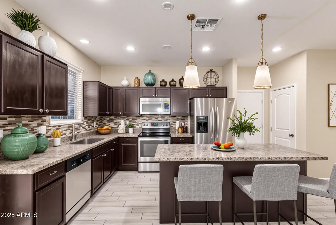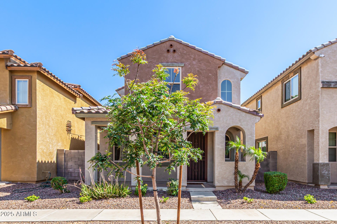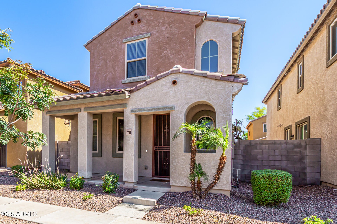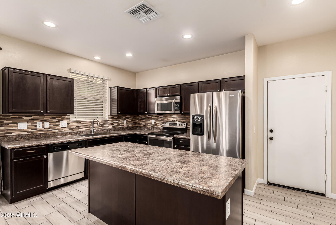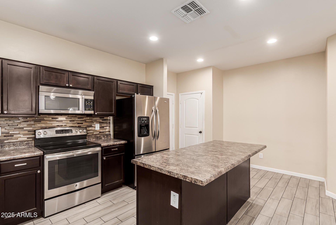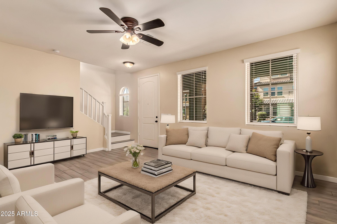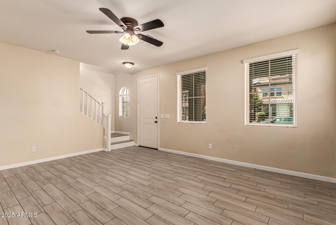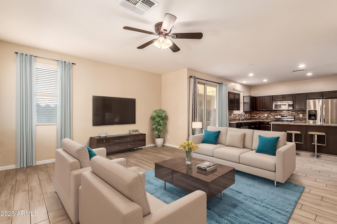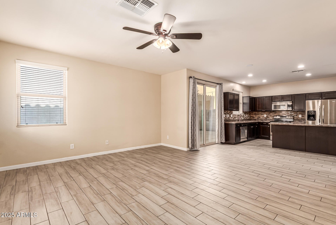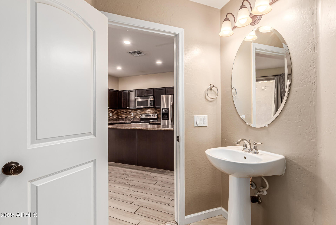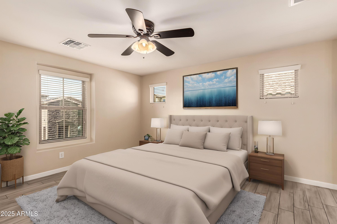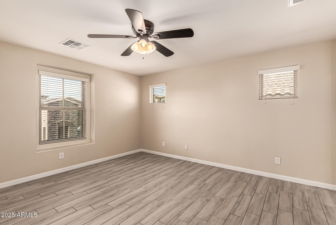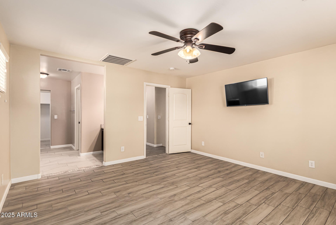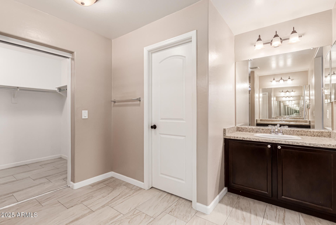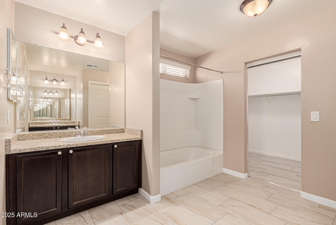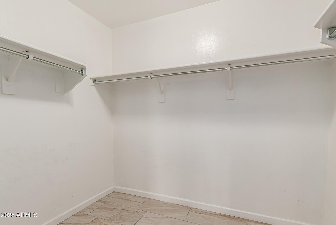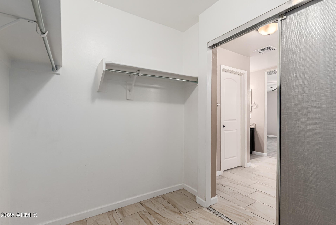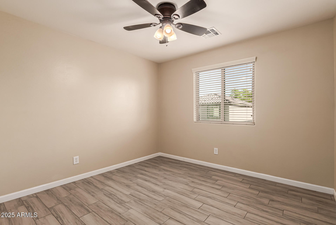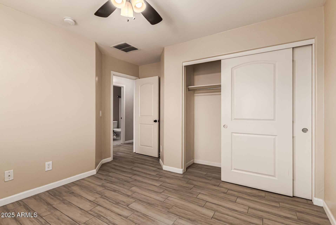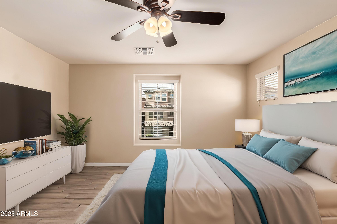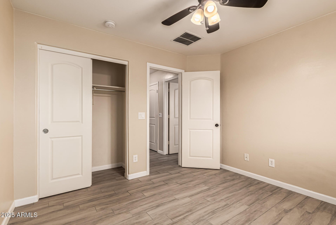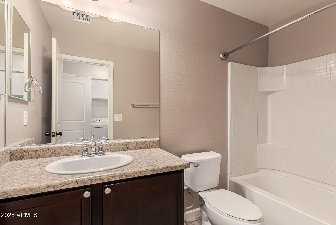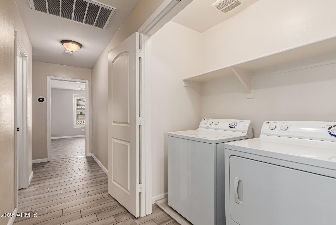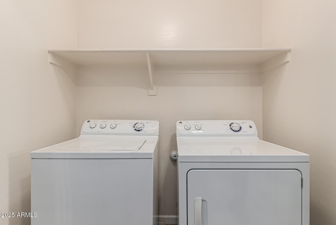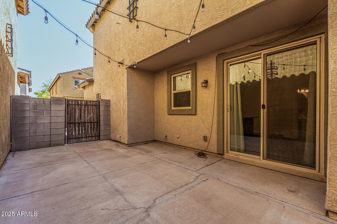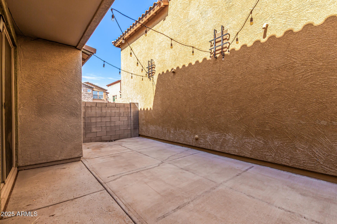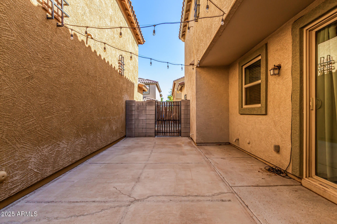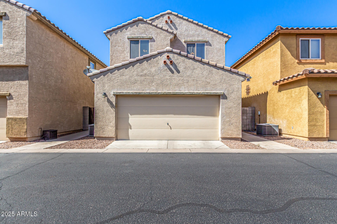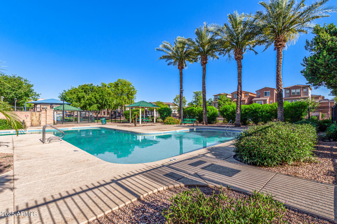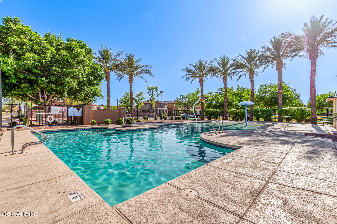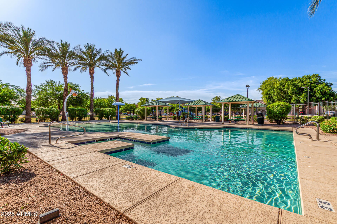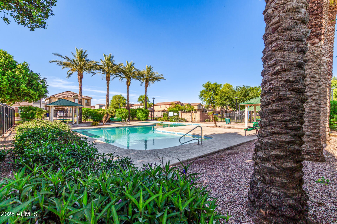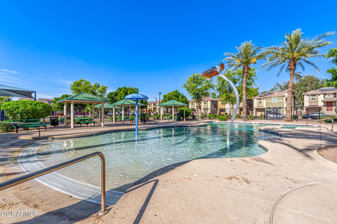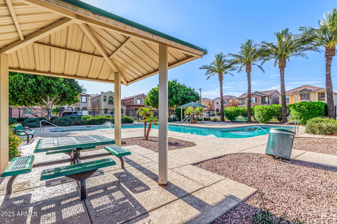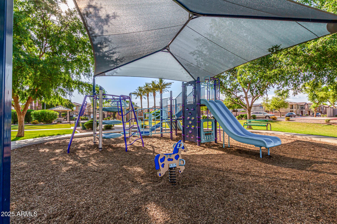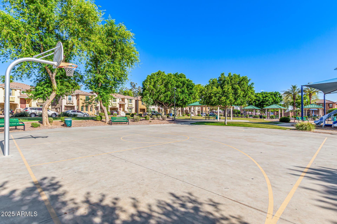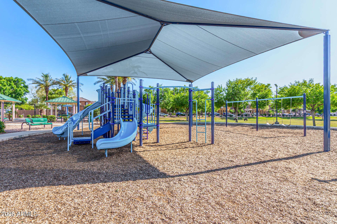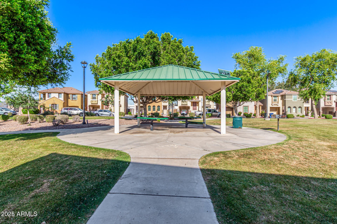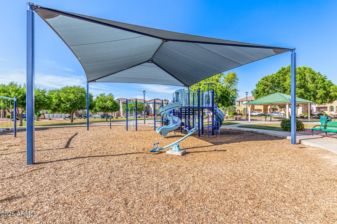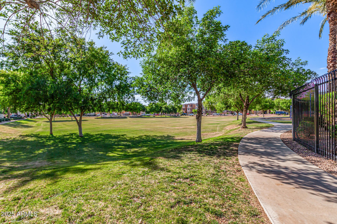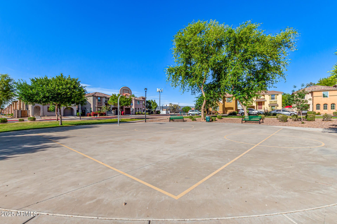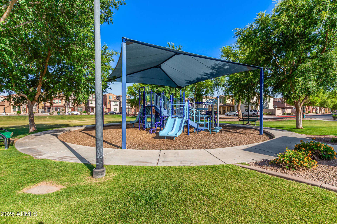$345,000 - 7769 W Bonitos Drive, Phoenix
- 3
- Bedrooms
- 3
- Baths
- 1,486
- SQ. Feet
- 0.06
- Acres
BUYERS, the price of this home just got better AND the seller is providing a 14 month home warranty for peace of mind-WHAT?! How can you resist? It's time to step inside this move-in ready home where thoughtful updates meet everyday ease. You'll love the sleek tile flooring throughout, freshly painted interior (yes, even the garage!), and a modern kitchen featuring a striking backsplash and oversized industrial-style sink that's perfect for anyone who loves to cook or entertain. Upstairs, the oversized walk-in pantry is a great surprise — ideal for storage, snacks, or bulk shopping. The spacious primary suite offers true retreat vibes with a generous ensuite, dual vanities, a private toilet room, and a walk-in closet. Outside, enjoy low-maintenance living with a side yard, perfect for relaxing, grilling, or outdoor projects. Located in the highly sought-after Vinsanto community, residents enjoy access to walking and biking trails, a playground, basketball courts, and a community pool. And talk about convenience you're just minutes from State Farm Stadium, Westgate Entertainment District, Talking Stick Amphitheatre, Banner Hospital, and easy freeway access to the 101 and I-10. This home checks all the boxes -come take a look and see why it might be the perfect fit!
Essential Information
-
- MLS® #:
- 6861178
-
- Price:
- $345,000
-
- Bedrooms:
- 3
-
- Bathrooms:
- 3.00
-
- Square Footage:
- 1,486
-
- Acres:
- 0.06
-
- Year Built:
- 2013
-
- Type:
- Residential
-
- Sub-Type:
- Single Family Residence
-
- Status:
- Active
Community Information
-
- Address:
- 7769 W Bonitos Drive
-
- Subdivision:
- VINSANTO
-
- City:
- Phoenix
-
- County:
- Maricopa
-
- State:
- AZ
-
- Zip Code:
- 85035
Amenities
-
- Amenities:
- Community Spa, Community Pool, Playground, Biking/Walking Path
-
- Utilities:
- City Electric2
-
- Parking Spaces:
- 2
-
- # of Garages:
- 2
-
- Pool:
- None
Interior
-
- Interior Features:
- High Speed Internet, Double Vanity, Upstairs, Eat-in Kitchen, Breakfast Bar, Kitchen Island, Pantry, Full Bth Master Bdrm
-
- Heating:
- Electric
-
- Cooling:
- Central Air, Ceiling Fan(s), Programmable Thmstat
-
- Fireplaces:
- None
-
- # of Stories:
- 2
Exterior
-
- Lot Description:
- Desert Front
-
- Windows:
- Solar Screens, Dual Pane
-
- Roof:
- Tile
-
- Construction:
- Stucco, Wood Frame, Painted
School Information
-
- District:
- Phoenix Union High School District
-
- Elementary:
- Manuel Pena Jr. School
-
- Middle:
- Estrella Middle School
-
- High:
- Trevor Browne High School
Listing Details
- Listing Office:
- Best Homes Real Estate
