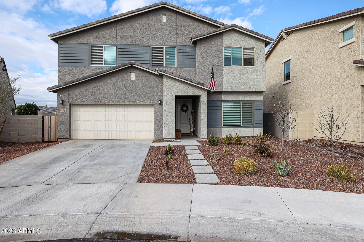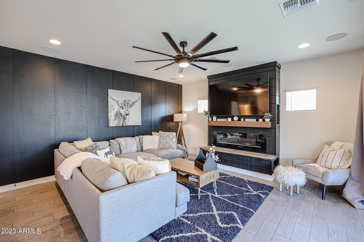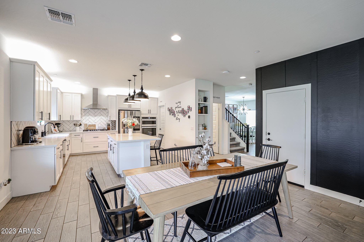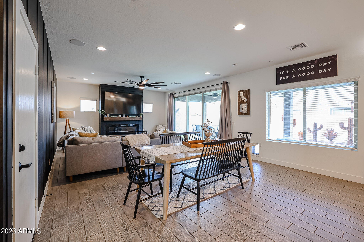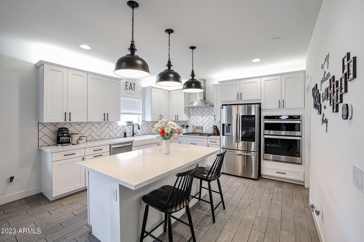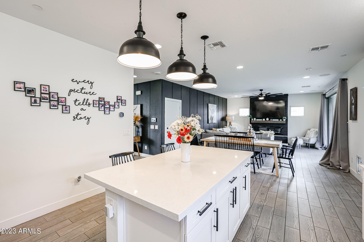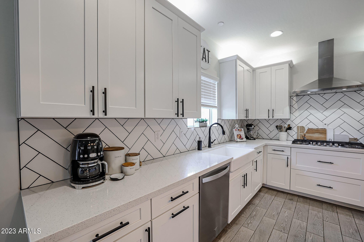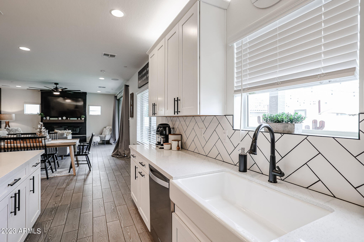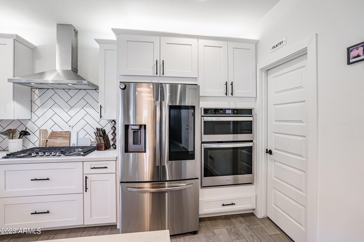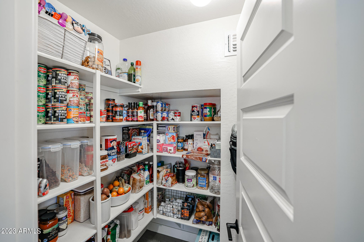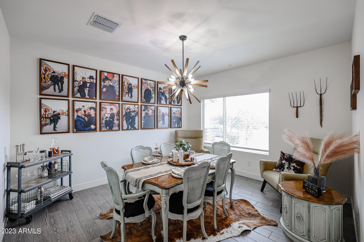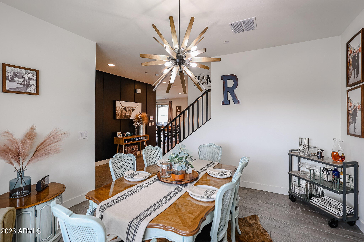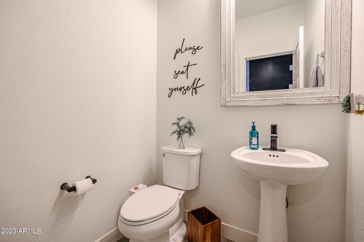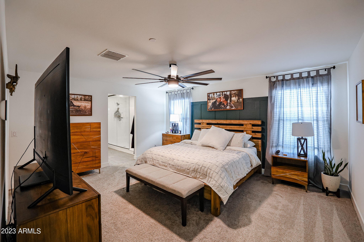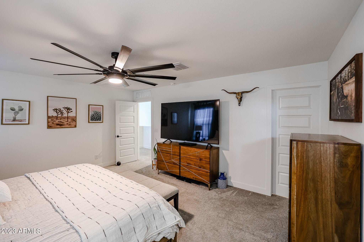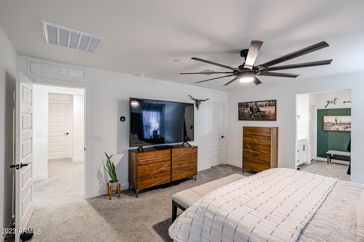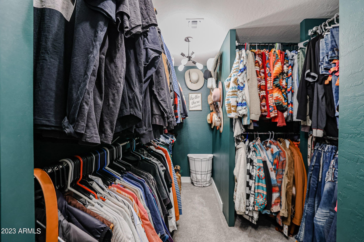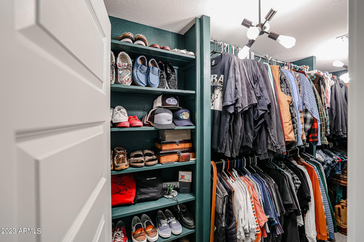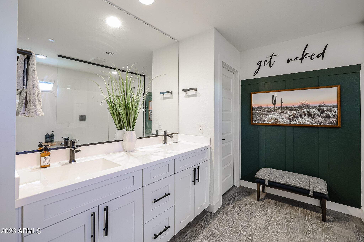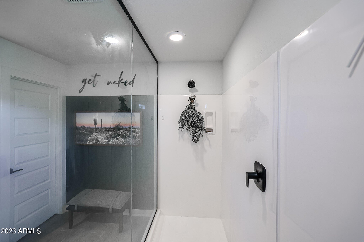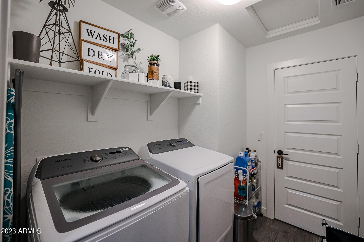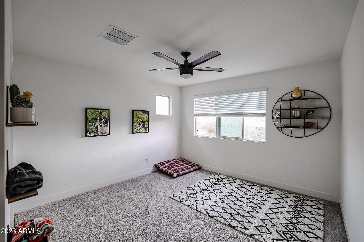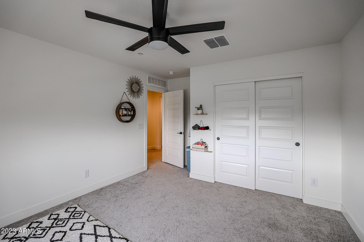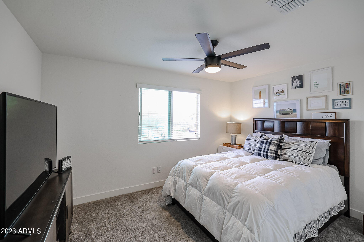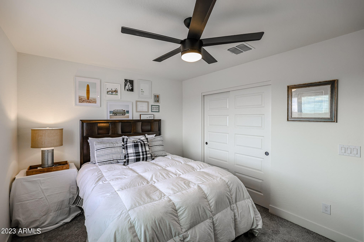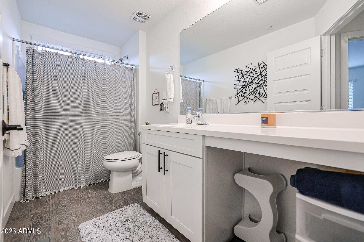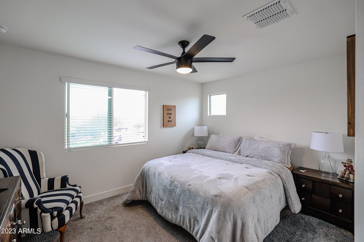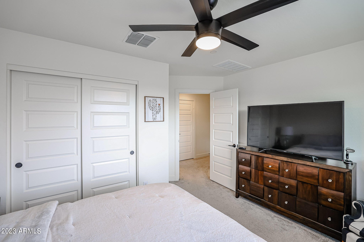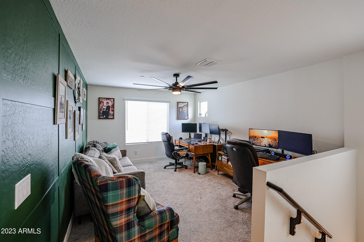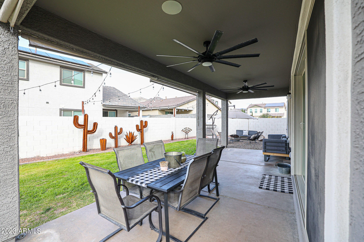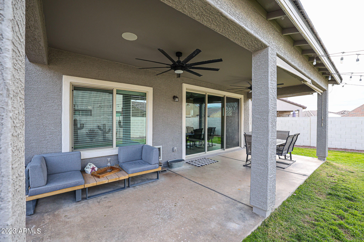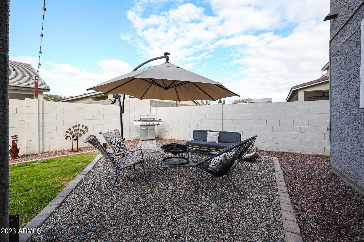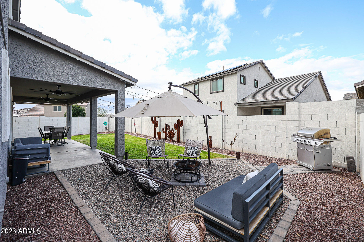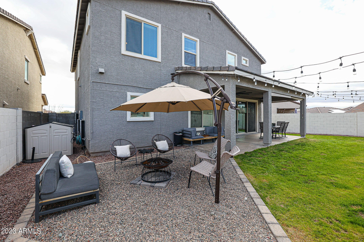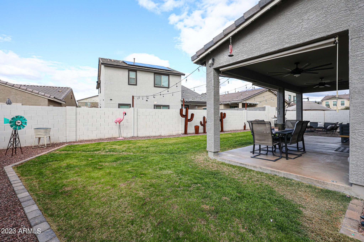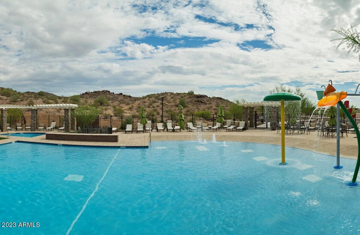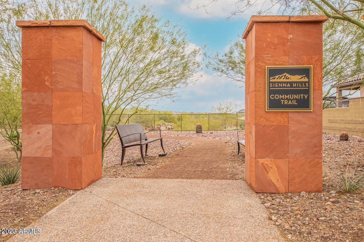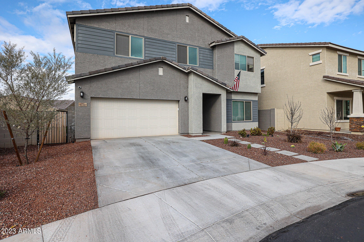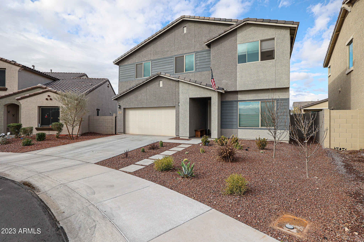$450,000 - 2158 N 212th Avenue, Buckeye
- 4
- Bedrooms
- 3
- Baths
- 2,466
- SQ. Feet
- 0.12
- Acres
Model sharp home offers a gourmet kitchen with 36'' gas cooktop, wall oven, microwave large walk-in pantry, tile backsplash, huge island, 42'' cabinets with crown molding & soft close hinges. Extended covered patio with 12' multi-sliding glass doors & beautiful backyard landscaping in place. The family room offers a built-in fireplace, surround sound, 5'' baseboards, tile floors, shiplap, custom paint, lighting, ceiling fans, panel doors & upgraded hardware. Primary suite with a walk in closet, raised double sink vanity & a huge walk in shower. Secondary bedrooms are all nice sized, bathroom offering raised solid top vanity. R-38 attic insulation, garage service door, electric door opener & water softener. Community pool, hot tub & fitness center.
Essential Information
-
- MLS® #:
- 6861231
-
- Price:
- $450,000
-
- Bedrooms:
- 4
-
- Bathrooms:
- 3.00
-
- Square Footage:
- 2,466
-
- Acres:
- 0.12
-
- Year Built:
- 2020
-
- Type:
- Residential
-
- Sub-Type:
- Single Family Residence
-
- Style:
- Contemporary
-
- Status:
- Active Under Contract
Community Information
-
- Address:
- 2158 N 212th Avenue
-
- Subdivision:
- SIENNA HILLS PARCEL 2 NORTH 5 SOUTH AMD
-
- City:
- Buckeye
-
- County:
- Maricopa
-
- State:
- AZ
-
- Zip Code:
- 85396
Amenities
-
- Amenities:
- Community Spa, Community Spa Htd, Community Pool Htd, Community Pool, Fitness Center
-
- Utilities:
- APS,SW Gas3
-
- Parking Spaces:
- 4
-
- Parking:
- Garage Door Opener, Direct Access
-
- # of Garages:
- 2
-
- Pool:
- None
Interior
-
- Interior Features:
- High Speed Internet, Granite Counters, Double Vanity, Upstairs, Eat-in Kitchen, Breakfast Bar, 9+ Flat Ceilings, Soft Water Loop, Kitchen Island, Pantry, 3/4 Bath Master Bdrm
-
- Appliances:
- Gas Cooktop
-
- Heating:
- Natural Gas
-
- Cooling:
- Central Air, Ceiling Fan(s), ENERGY STAR Qualified Equipment, Programmable Thmstat
-
- Fireplace:
- Yes
-
- Fireplaces:
- 1 Fireplace, Family Room
-
- # of Stories:
- 2
Exterior
-
- Lot Description:
- Sprinklers In Rear, Sprinklers In Front, Desert Front, Grass Back, Auto Timer H2O Front, Auto Timer H2O Back
-
- Windows:
- Low-Emissivity Windows, Dual Pane, Vinyl Frame
-
- Roof:
- Tile
-
- Construction:
- Stucco, Wood Frame, Blown Cellulose, Painted
School Information
-
- District:
- Buckeye Union High School District
-
- Elementary:
- John S McCain III Elementary School
-
- Middle:
- John S McCain III Elementary School
-
- High:
- Youngker High School
Listing Details
- Listing Office:
- Re/max Professionals
