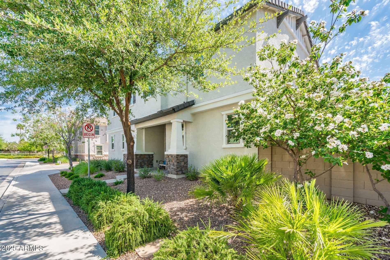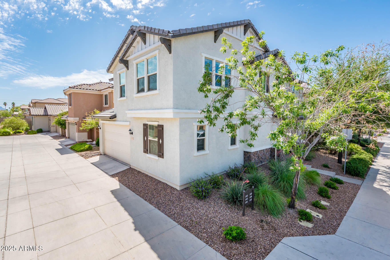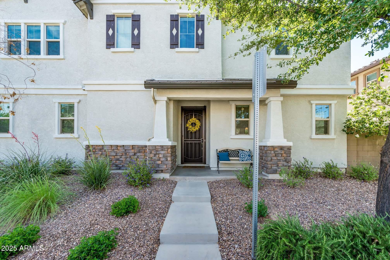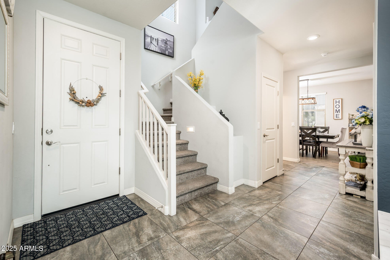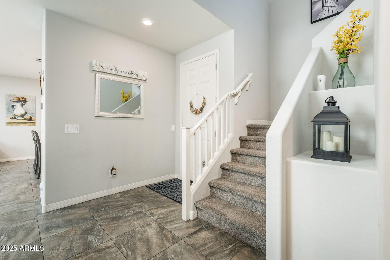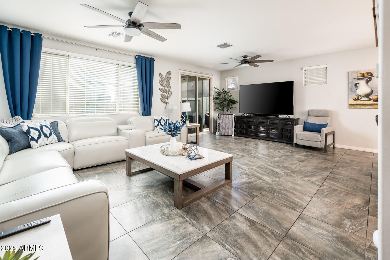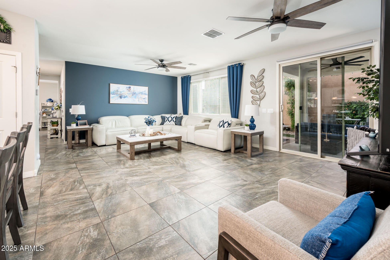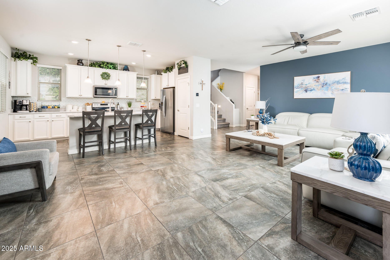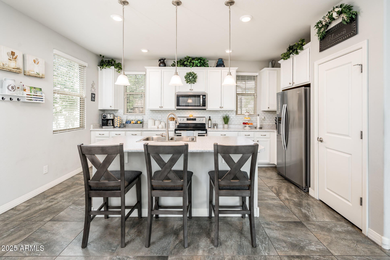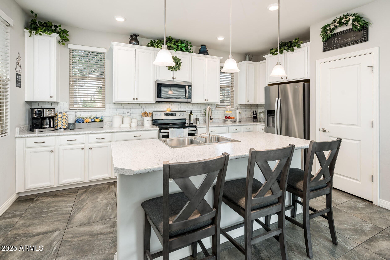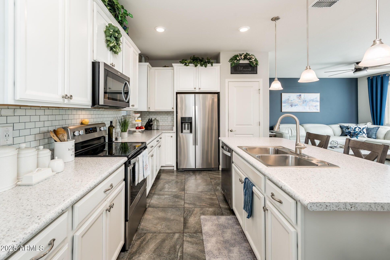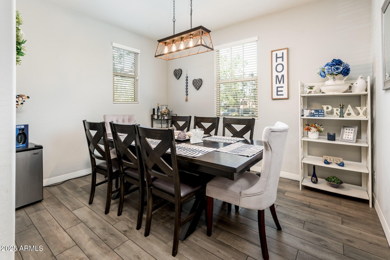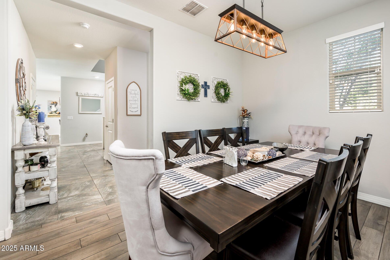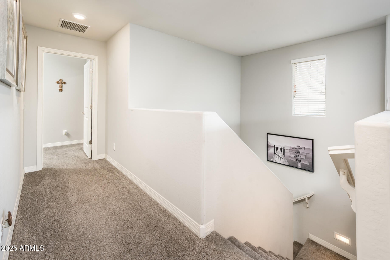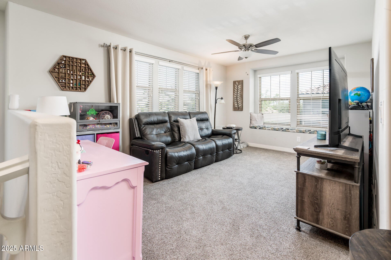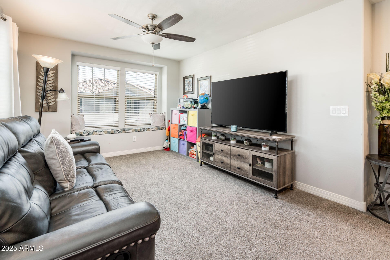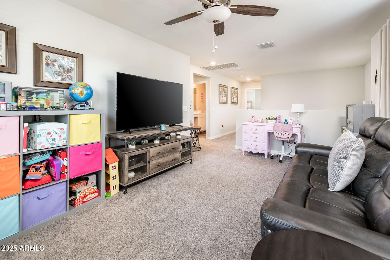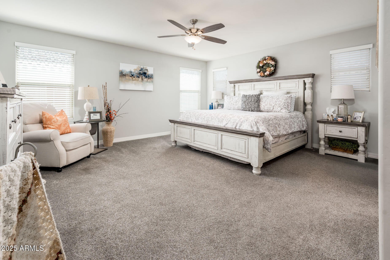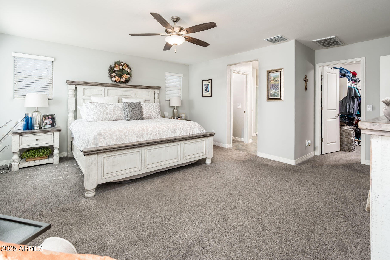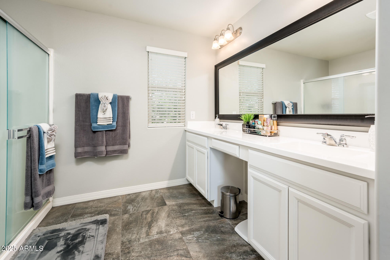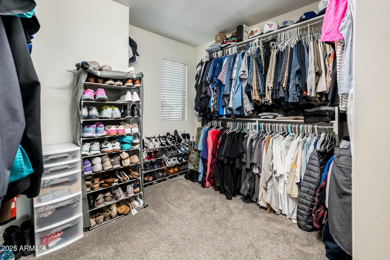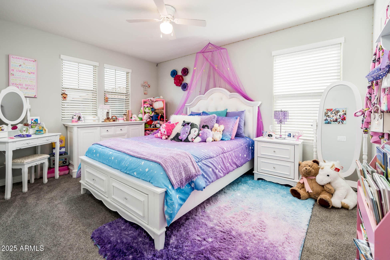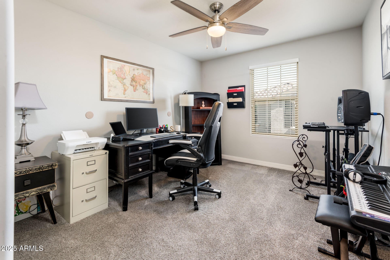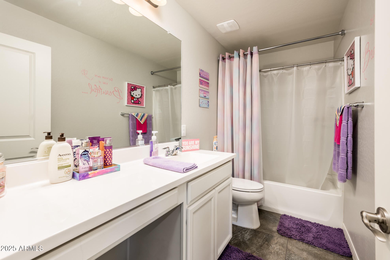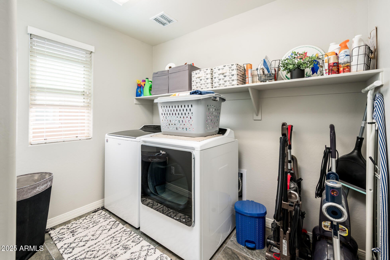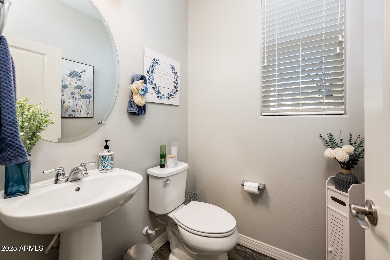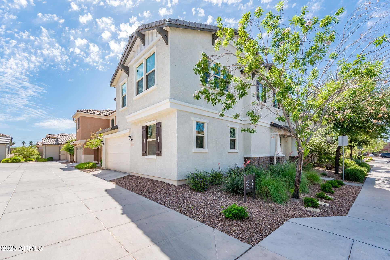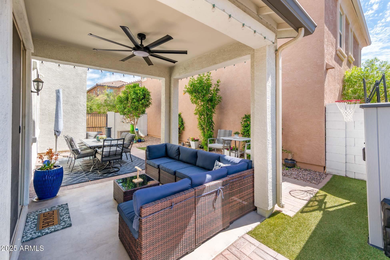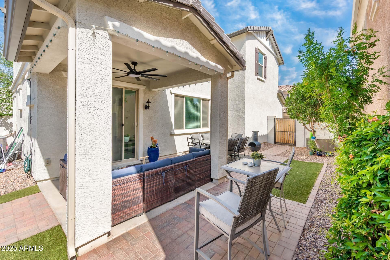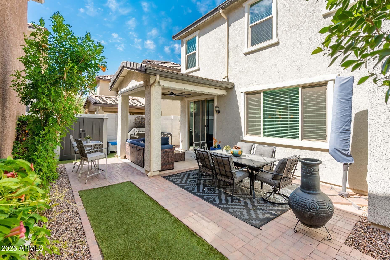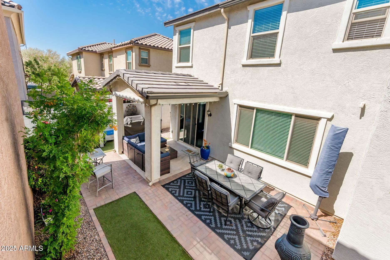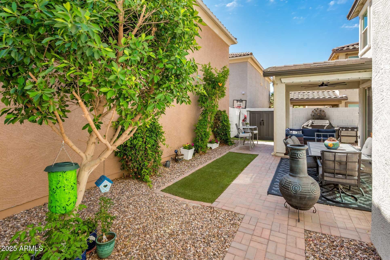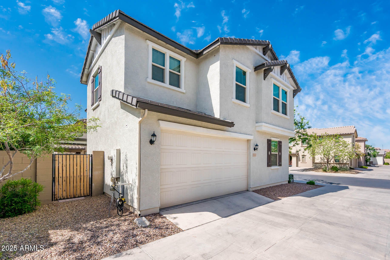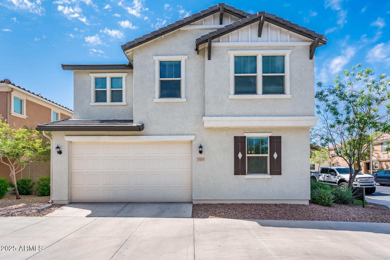$472,990 - 1151 S Avoca, Mesa
- 3
- Bedrooms
- 3
- Baths
- 2,260
- SQ. Feet
- 0.07
- Acres
Nestled in a charming neighborhood just steps from the community pool and park, this beautifully designed home offers both comfort and convenience. Featuring a spacious great room floor plan, it also includes a versatile den and a loft—perfect for a home office, playroom, or additional living space. The kitchen is a chef's delight with its center island, upgraded cabinetry, pantry, and sleek stainless steel appliances. The expansive master suite boasts a large walk-in closet, dual sinks, and large shower. Step outside to an easy-care backyard ideal for relaxation and entertaining. Enjoy the covered patio with ceiling fan, extended paved area, shade tree, vibrant shrubs, and low-maintenance artificial grass. A storage shed adds extra functionality, and the HOA maintains the front yard for added ease. Additional upgrades include 9-foot ceilings, ceiling fans and window coverings throughout, a smart thermostat, upgraded lighting, and a premium wiring package. Conveniently located near parks, Superstition Springs Mall, Costco, dining, and shopping, this home truly has it all!
Essential Information
-
- MLS® #:
- 6861236
-
- Price:
- $472,990
-
- Bedrooms:
- 3
-
- Bathrooms:
- 3.00
-
- Square Footage:
- 2,260
-
- Acres:
- 0.07
-
- Year Built:
- 2018
-
- Type:
- Residential
-
- Sub-Type:
- Single Family Residence
-
- Status:
- Active Under Contract
Community Information
-
- Address:
- 1151 S Avoca
-
- Subdivision:
- VILLAS AT SONORAN RIDGE
-
- City:
- Mesa
-
- County:
- Maricopa
-
- State:
- AZ
-
- Zip Code:
- 85208
Amenities
-
- Amenities:
- Community Pool, Playground, Biking/Walking Path
-
- Utilities:
- SRP
-
- Parking Spaces:
- 2
-
- Parking:
- Garage Door Opener, Separate Strge Area
-
- # of Garages:
- 2
-
- Pool:
- None
Interior
-
- Interior Features:
- Double Vanity, Upstairs, Breakfast Bar, 9+ Flat Ceilings, Kitchen Island, Pantry, 3/4 Bath Master Bdrm, Laminate Counters
-
- Heating:
- Electric
-
- Cooling:
- Central Air, Ceiling Fan(s), Programmable Thmstat
-
- Fireplaces:
- None
-
- # of Stories:
- 2
Exterior
-
- Lot Description:
- Sprinklers In Rear, Sprinklers In Front, Desert Back, Desert Front, Gravel/Stone Front, Gravel/Stone Back, Synthetic Grass Back, Auto Timer H2O Front, Auto Timer H2O Back
-
- Windows:
- Skylight(s), Dual Pane
-
- Roof:
- Tile
-
- Construction:
- Stucco, Wood Frame, Painted, Stone
School Information
-
- District:
- Mesa Unified District
-
- Elementary:
- Jefferson Elementary School
-
- Middle:
- Fremont Junior High School
-
- High:
- Skyline High School
Listing Details
- Listing Office:
- Homesmart
